482 Southpark Road, Highlands Ranch, CO 80126
Local realty services provided by:Better Homes and Gardens Real Estate Kenney & Company
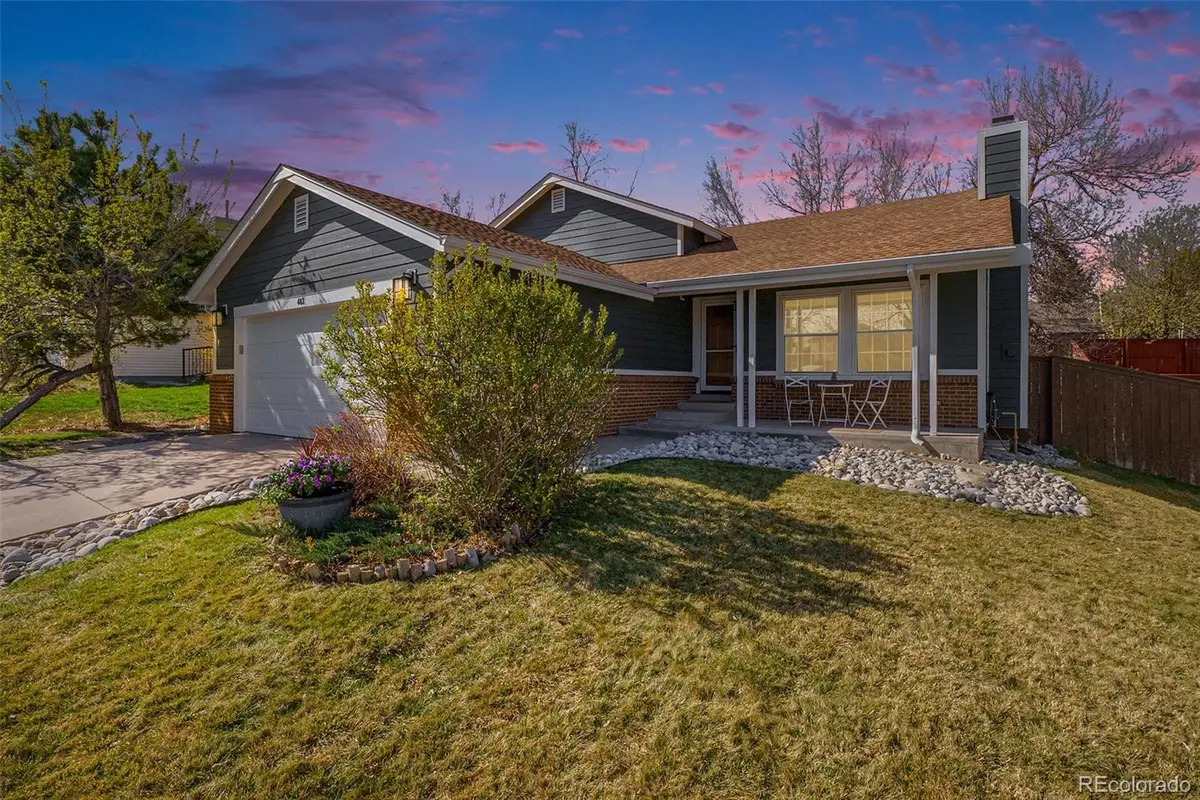
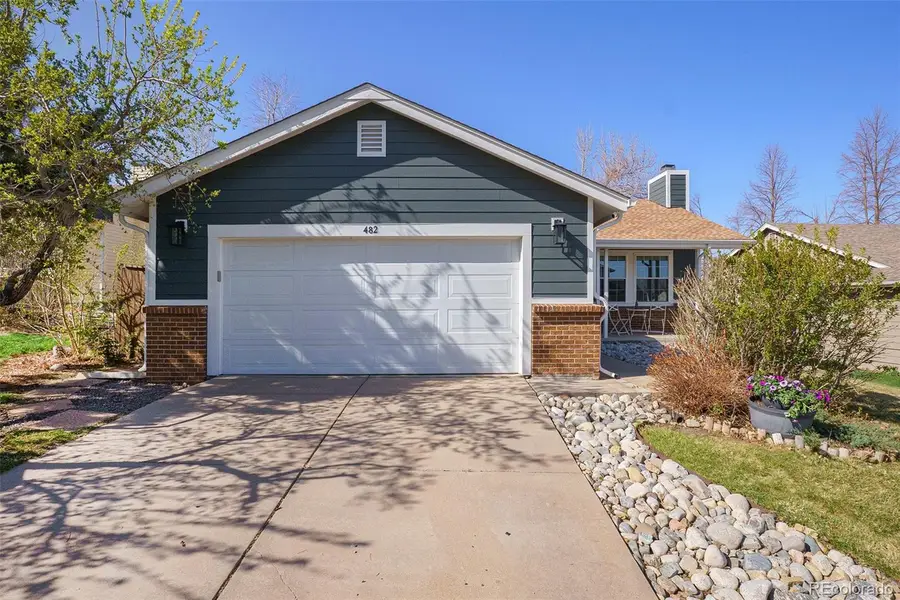
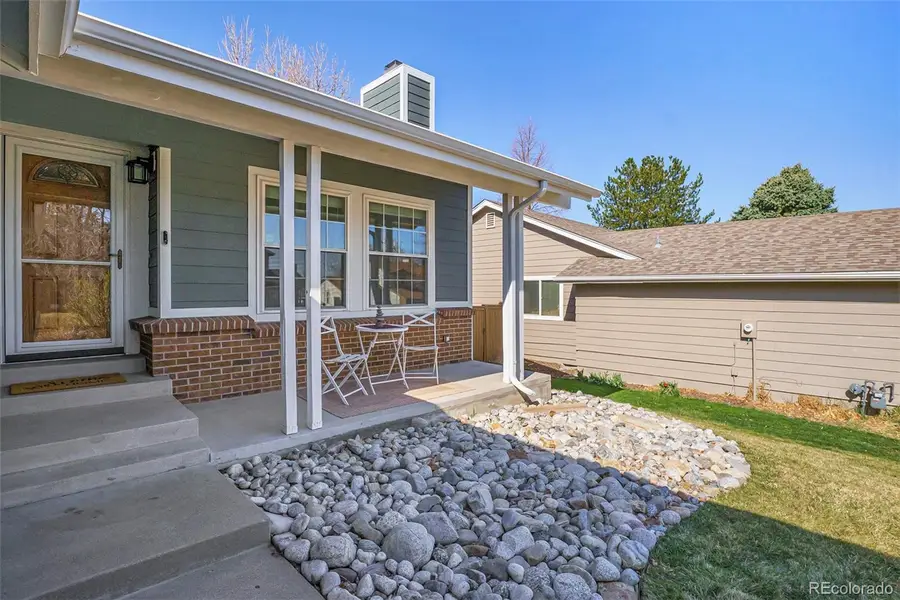
Listed by:chelsea leitchdreamhomesbychelsea.leitch@gmail.com,505-270-8110
Office:real broker, llc. dba real
MLS#:8119523
Source:ML
Price summary
- Price:$610,000
- Price per sq. ft.:$269.67
- Monthly HOA dues:$56.67
About this home
Welcome to 482 Southpark Rd, a thoughtfully updated 5-bedroom, 2-bathroom home offering 2,262 sq. ft. of versatile living space, a two-car attached garage, and a large backyard perfect for entertaining, gardening, or simply enjoying the outdoors.
Inside, you'll find a bright, inviting open layout with modern light fixtures and a perfect blend of form and function. The kitchen is equipped with a newer Samsung refrigerator and stovetop, while the generous bedrooms and flexible living areas provide ample room for work, play, relaxation and productivity.
The exterior has been recently upgraded with James Hardie fiber cement siding, the #1 brand in its class—offering unmatched durability, low maintenance, and clean curb appeal. The roof has also been recently replaced, giving you long-term peace of mind.
Step out back to enjoy a large patio and backyard oasis, ideal for weekend barbecues, gatherings, or a quiet night under the stars.
Conveniently located just down the street from Northridge Elementary, a Blue Ribbon School, and extremely close to a movie theater, shopping, and a variety of restaurants, this home offers both comfort and convenience.
Whether you're seeking room to grow, a space to host, or simply a well-maintained home in a great location — 482 Southpark Rd checks all the boxes.
Lastly, to ease the impact of current interest rates, their lender is offering to cover a buy down to assist secure better financing and lower monthly payments!
Contact an agent
Home facts
- Year built:1983
- Listing Id #:8119523
Rooms and interior
- Bedrooms:5
- Total bathrooms:2
- Full bathrooms:2
- Living area:2,262 sq. ft.
Heating and cooling
- Cooling:Central Air
- Heating:Forced Air
Structure and exterior
- Roof:Composition
- Year built:1983
- Building area:2,262 sq. ft.
- Lot area:0.14 Acres
Schools
- High school:Mountain Vista
- Middle school:Mountain Ridge
- Elementary school:Northridge
Utilities
- Sewer:Public Sewer
Finances and disclosures
- Price:$610,000
- Price per sq. ft.:$269.67
- Tax amount:$3,949 (2024)
New listings near 482 Southpark Road
- New
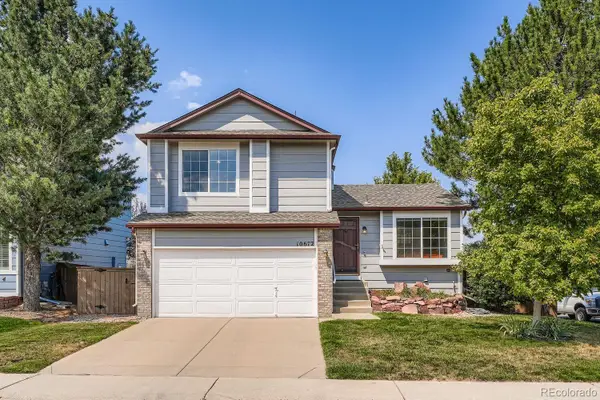 $615,000Active4 beds 2 baths1,807 sq. ft.
$615,000Active4 beds 2 baths1,807 sq. ft.10672 Hyacinth Street, Highlands Ranch, CO 80129
MLS# 2943263Listed by: RE/MAX PROFESSIONALS - New
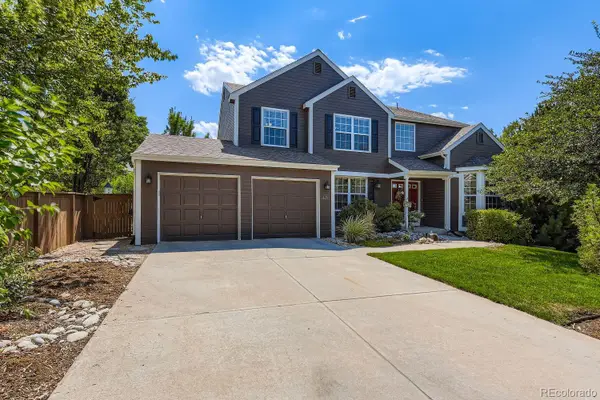 $865,000Active4 beds 4 baths4,075 sq. ft.
$865,000Active4 beds 4 baths4,075 sq. ft.426 Hughes Street, Highlands Ranch, CO 80126
MLS# 7177731Listed by: COLORADO HOME REALTY - Open Sat, 12 to 2pmNew
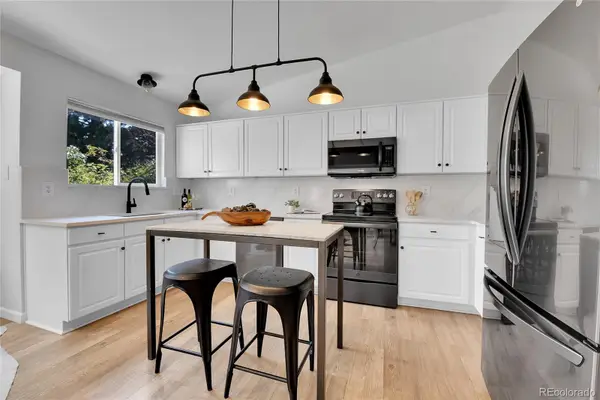 $615,000Active3 beds 3 baths1,807 sq. ft.
$615,000Active3 beds 3 baths1,807 sq. ft.9851 S Castle Ridge Circle, Highlands Ranch, CO 80129
MLS# 2763807Listed by: CENTURY 21 PROSPERITY - New
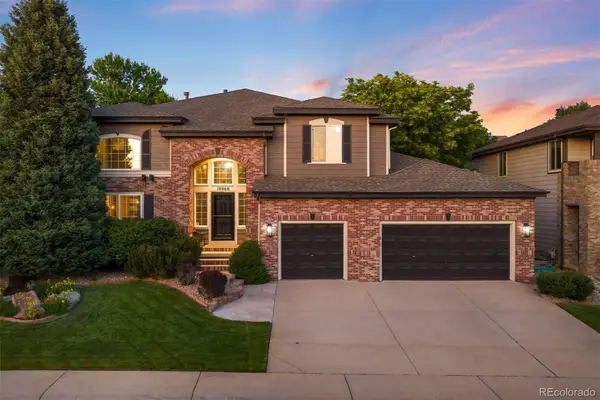 $1,099,000Active4 beds 4 baths4,210 sq. ft.
$1,099,000Active4 beds 4 baths4,210 sq. ft.10060 Matthew Lane, Highlands Ranch, CO 80130
MLS# 5181953Listed by: LIV SOTHEBY'S INTERNATIONAL REALTY - Coming Soon
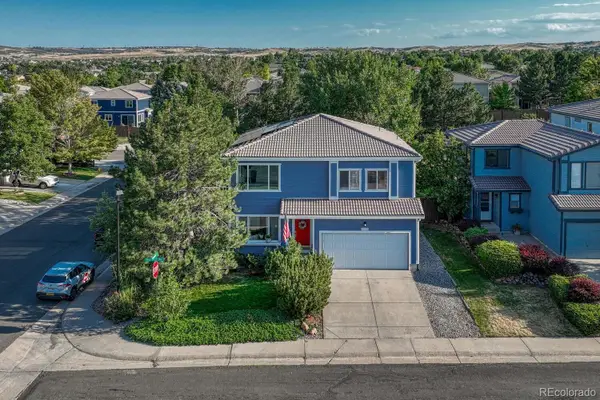 $600,000Coming Soon3 beds 3 baths
$600,000Coming Soon3 beds 3 baths4444 Heywood Way, Highlands Ranch, CO 80130
MLS# 3191152Listed by: MADISON & COMPANY PROPERTIES - New
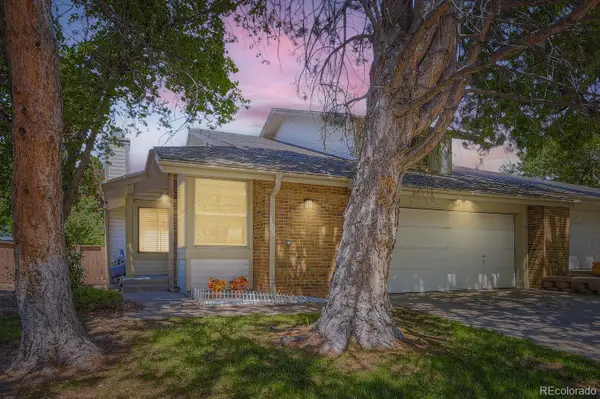 $540,000Active3 beds 3 baths2,924 sq. ft.
$540,000Active3 beds 3 baths2,924 sq. ft.1241 Northcrest Drive, Highlands Ranch, CO 80126
MLS# 5113054Listed by: MB NEW DAWN REALTY - New
 $625,000Active3 beds 4 baths3,048 sq. ft.
$625,000Active3 beds 4 baths3,048 sq. ft.8835 Edinburgh Circle, Highlands Ranch, CO 80129
MLS# 7250855Listed by: DOLBY HAAS - New
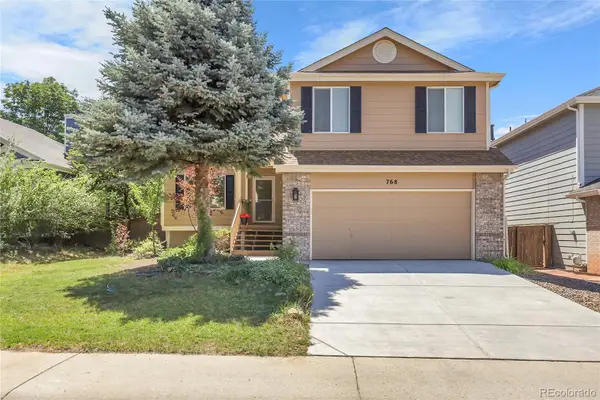 $599,900Active3 beds 3 baths2,083 sq. ft.
$599,900Active3 beds 3 baths2,083 sq. ft.768 Poppywood Place, Highlands Ranch, CO 80126
MLS# 3721416Listed by: BROKERS GUILD HOMES - Coming Soon
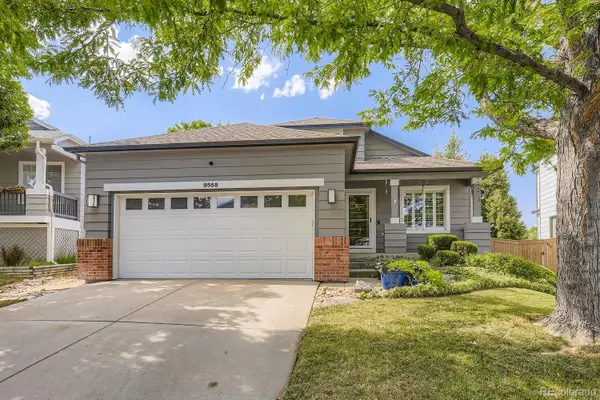 $600,000Coming Soon3 beds 3 baths
$600,000Coming Soon3 beds 3 baths9568 Parramatta Place, Highlands Ranch, CO 80130
MLS# 5557866Listed by: RE/MAX PROFESSIONALS - New
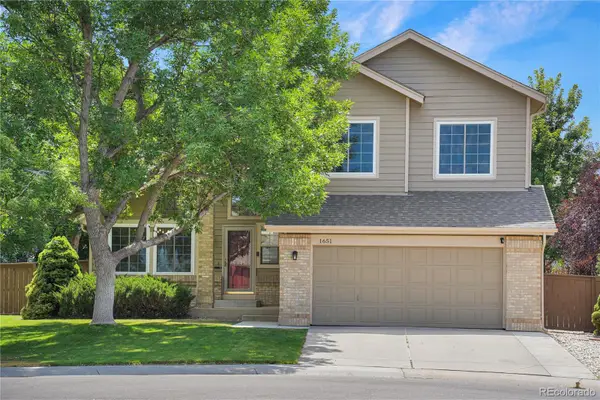 $750,000Active3 beds 3 baths2,573 sq. ft.
$750,000Active3 beds 3 baths2,573 sq. ft.1651 Beacon Hill Drive, Highlands Ranch, CO 80126
MLS# 7214790Listed by: KENTWOOD REAL ESTATE DTC, LLC

