4970 Laurelglen Lane, Highlands Ranch, CO 80130
Local realty services provided by:Better Homes and Gardens Real Estate Kenney & Company
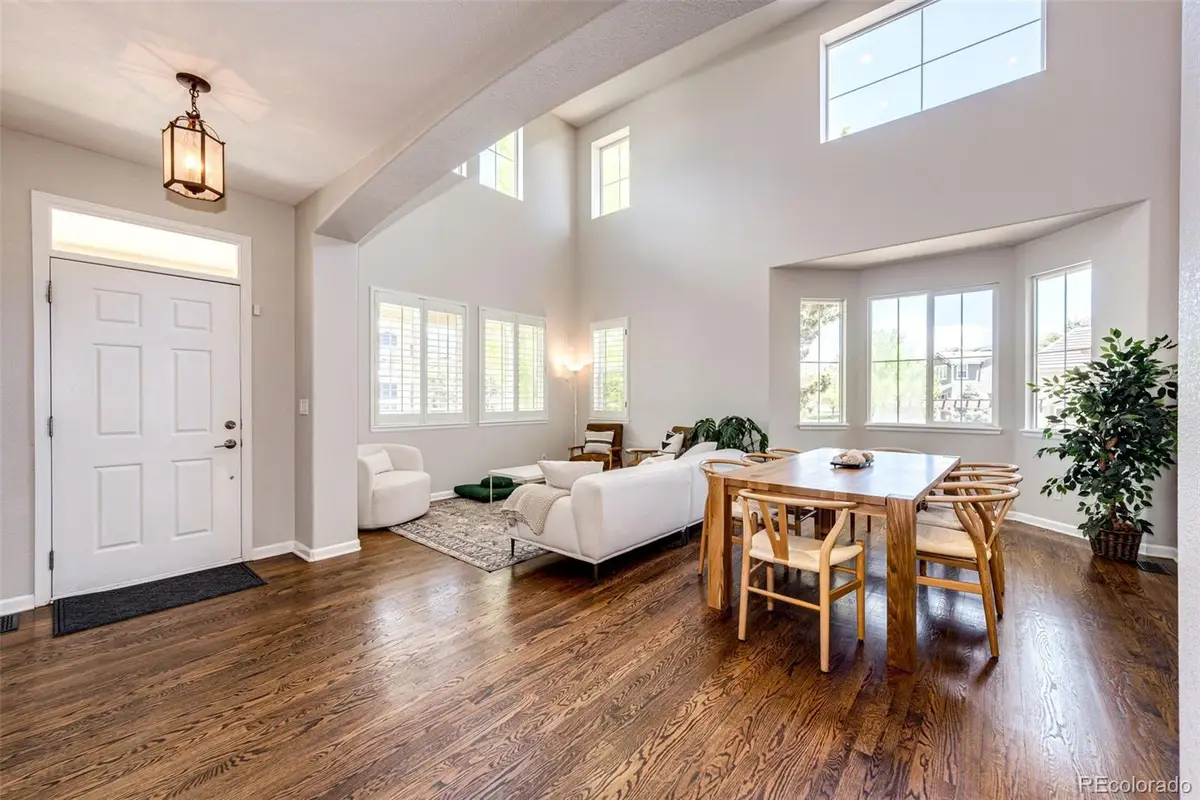
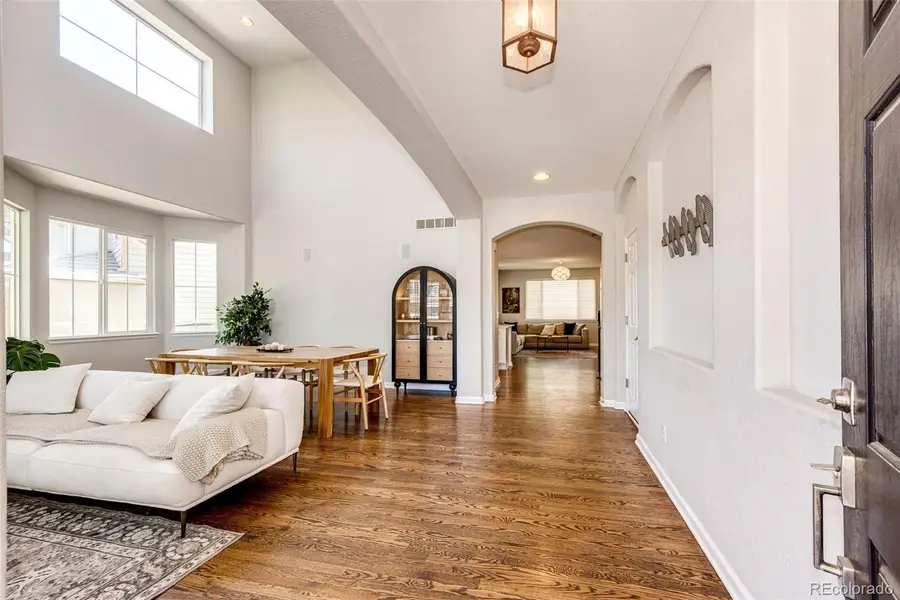
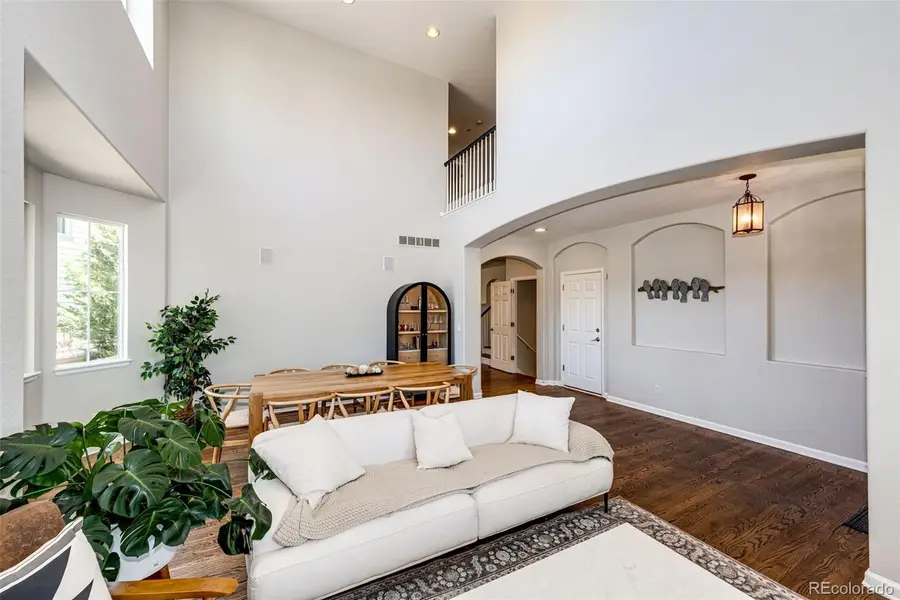
Listed by:laura stewartLaura@ColoradoSoldTeam.com,720-937-2846
Office:homesmart
MLS#:5152571
Source:ML
Price summary
- Price:$825,000
- Price per sq. ft.:$203.75
- Monthly HOA dues:$57
About this home
Ideal Living Awaits Your Arrival in this Updated Firelight Masterpiece of a Home! Imagine 6 bedrooms, 4 full bathrooms, sparkling hardwoods throughout the main & upper level, a remodeled kitchen boasting an oversized kitchen island, plus stainless-steel double ovens & appliances, along w a main level bedroom, that flexes easily as an office, and you have started to experience this rare home. As you enter through the covered front porch across the threshold you will be awed by the soaring two story formal living room & dining room framed by abundant windows, plantation shutters, a bayed area & sparkling hardwoods. As you continue into the home you will be delighted w the chef's kitchen featuring an oversized kitchen island w a gas cooktop, stainless steel double ovens, refrigerator & dishwasher, abundant cabinetry & open shelves with a stunning subway tile backsplash. The ideal great room design flows from the kitchen to a dining nook, large family room and a main floor bedroom along w a full bathroom. Upstairs the primary suite boasts soaring vaults, a dual sided fireplace, a five-piece bathroom w soaking tub & a large walk-in closet. Down the hall there are three nicely sized secondary bedrooms, a laundry room w extra storage & a utility sink plus another full bathroom w an ideal separation for sharing. The finished downstairs boasts a spacious family room/ game room/ gym area plus a bedroom & full bathroom. Abundant storage is available in the unfinished area along with a utility sink. The backyard boasts a nice paver patio & mature trees. The location is ideal w a short walk to the newest of the four incredible rec centers in Highlands Ranch, plus miles of open space trails close by, and in Daniels Park, as well as all the shopping conveniences from groceries, to restaurants, dry cleaners, pet stores and so much more. In addition, Highlands Ranch boasts 71 miles of open space trails & 26 parks. Welcome Home!
Contact an agent
Home facts
- Year built:2002
- Listing Id #:5152571
Rooms and interior
- Bedrooms:6
- Total bathrooms:4
- Full bathrooms:4
- Living area:4,049 sq. ft.
Heating and cooling
- Cooling:Central Air
- Heating:Forced Air, Natural Gas
Structure and exterior
- Roof:Composition
- Year built:2002
- Building area:4,049 sq. ft.
- Lot area:0.13 Acres
Schools
- High school:Mountain Vista
- Middle school:Mountain Ridge
- Elementary school:Heritage
Utilities
- Water:Public
- Sewer:Public Sewer
Finances and disclosures
- Price:$825,000
- Price per sq. ft.:$203.75
- Tax amount:$4,578 (2024)
New listings near 4970 Laurelglen Lane
- New
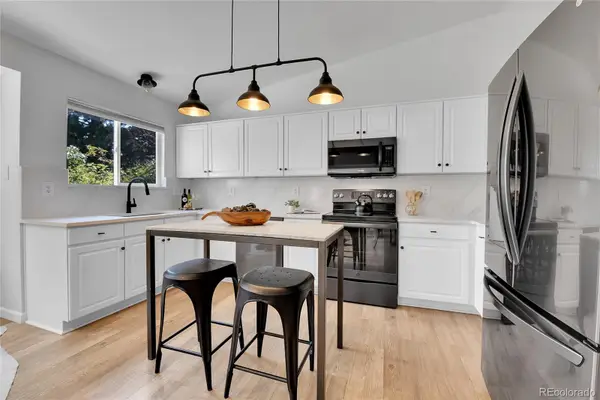 $615,000Active3 beds 3 baths1,807 sq. ft.
$615,000Active3 beds 3 baths1,807 sq. ft.9851 S Castle Ridge Circle, Highlands Ranch, CO 80129
MLS# 2763807Listed by: CENTURY 21 PROSPERITY - New
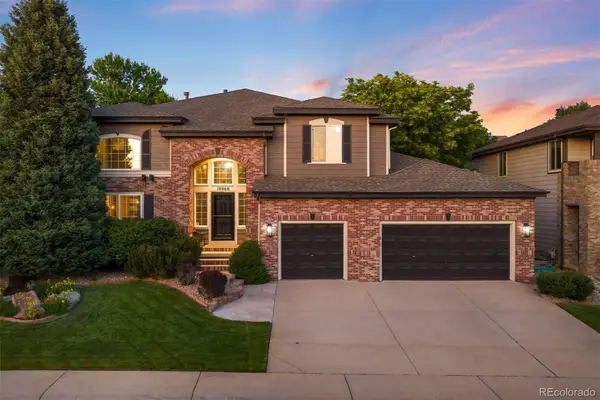 $1,099,000Active4 beds 4 baths4,210 sq. ft.
$1,099,000Active4 beds 4 baths4,210 sq. ft.10060 Matthew Lane, Highlands Ranch, CO 80130
MLS# 5181953Listed by: LIV SOTHEBY'S INTERNATIONAL REALTY - Coming Soon
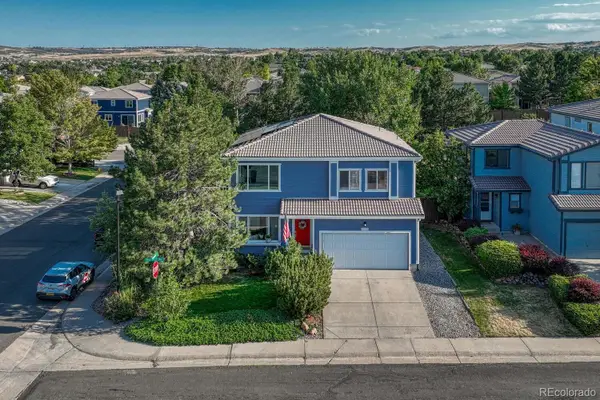 $600,000Coming Soon3 beds 3 baths
$600,000Coming Soon3 beds 3 baths4444 Heywood Way, Highlands Ranch, CO 80130
MLS# 3191152Listed by: MADISON & COMPANY PROPERTIES - New
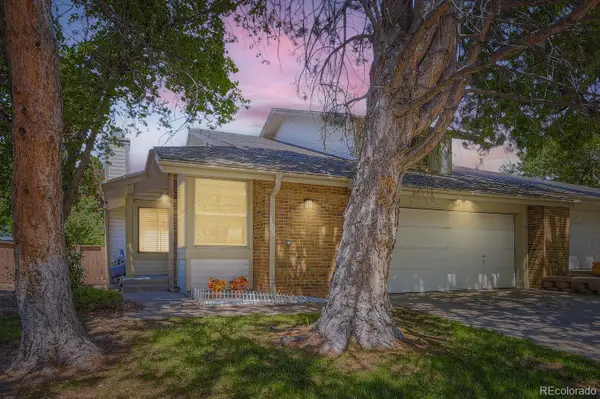 $540,000Active3 beds 3 baths2,924 sq. ft.
$540,000Active3 beds 3 baths2,924 sq. ft.1241 Northcrest Drive, Highlands Ranch, CO 80126
MLS# 5113054Listed by: MB NEW DAWN REALTY - New
 $625,000Active3 beds 4 baths3,048 sq. ft.
$625,000Active3 beds 4 baths3,048 sq. ft.8835 Edinburgh Circle, Highlands Ranch, CO 80129
MLS# 7250855Listed by: DOLBY HAAS - New
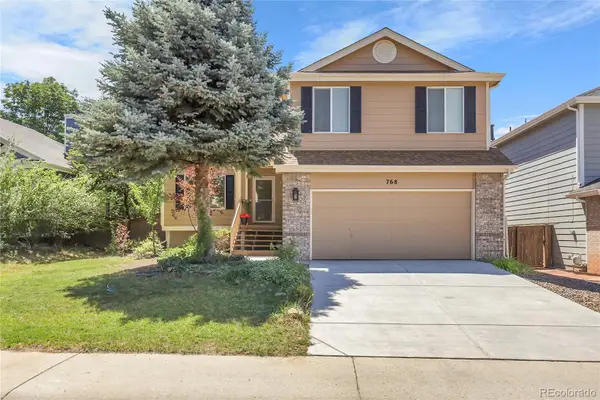 $599,900Active3 beds 3 baths2,083 sq. ft.
$599,900Active3 beds 3 baths2,083 sq. ft.768 Poppywood Place, Highlands Ranch, CO 80126
MLS# 3721416Listed by: BROKERS GUILD HOMES - Coming Soon
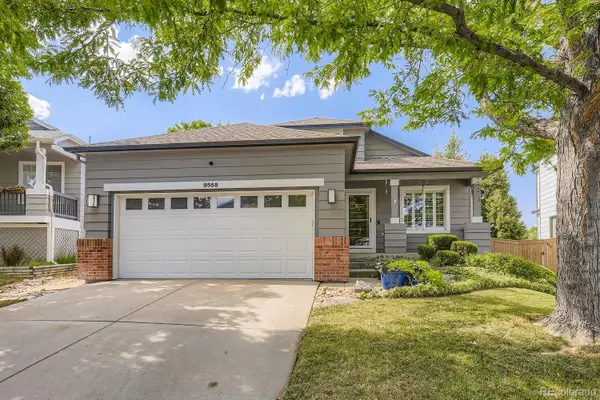 $600,000Coming Soon3 beds 3 baths
$600,000Coming Soon3 beds 3 baths9568 Parramatta Place, Highlands Ranch, CO 80130
MLS# 5557866Listed by: RE/MAX PROFESSIONALS - New
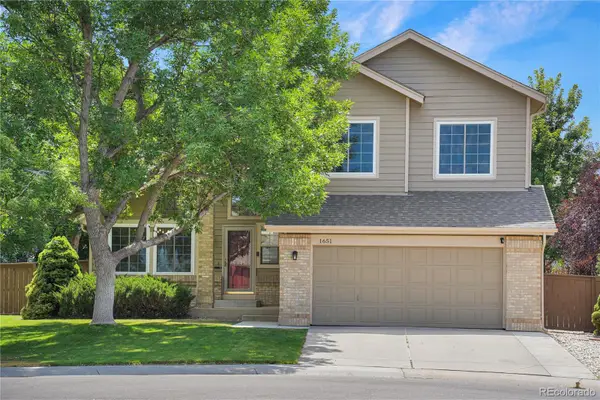 $750,000Active3 beds 3 baths2,573 sq. ft.
$750,000Active3 beds 3 baths2,573 sq. ft.1651 Beacon Hill Drive, Highlands Ranch, CO 80126
MLS# 7214790Listed by: KENTWOOD REAL ESTATE DTC, LLC - New
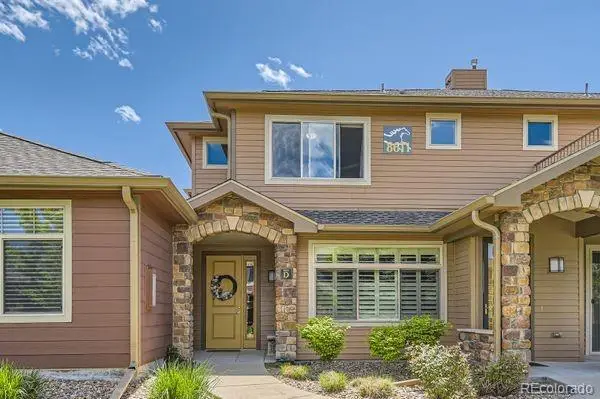 $499,000Active2 beds 2 baths1,457 sq. ft.
$499,000Active2 beds 2 baths1,457 sq. ft.8611 Gold Peak Drive #D, Highlands Ranch, CO 80130
MLS# 1930352Listed by: WEST AND MAIN HOMES INC - New
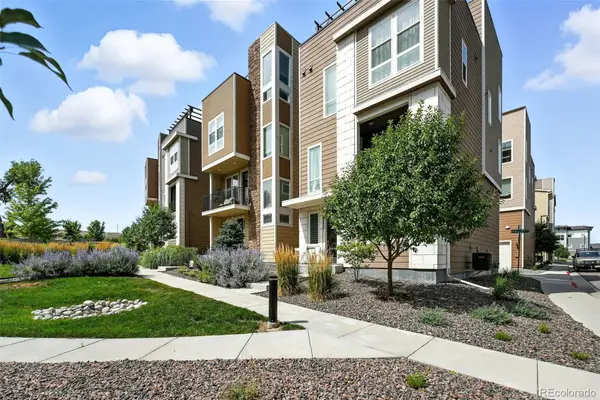 $625,000Active3 beds 3 baths2,072 sq. ft.
$625,000Active3 beds 3 baths2,072 sq. ft.8332 Rivulet Point, Highlands Ranch, CO 80129
MLS# 4858074Listed by: VINTAGE HOMES OF DENVER, INC.

