615 Red Spruce Drive, Highlands Ranch, CO 80126
Local realty services provided by:Better Homes and Gardens Real Estate Kenney & Company
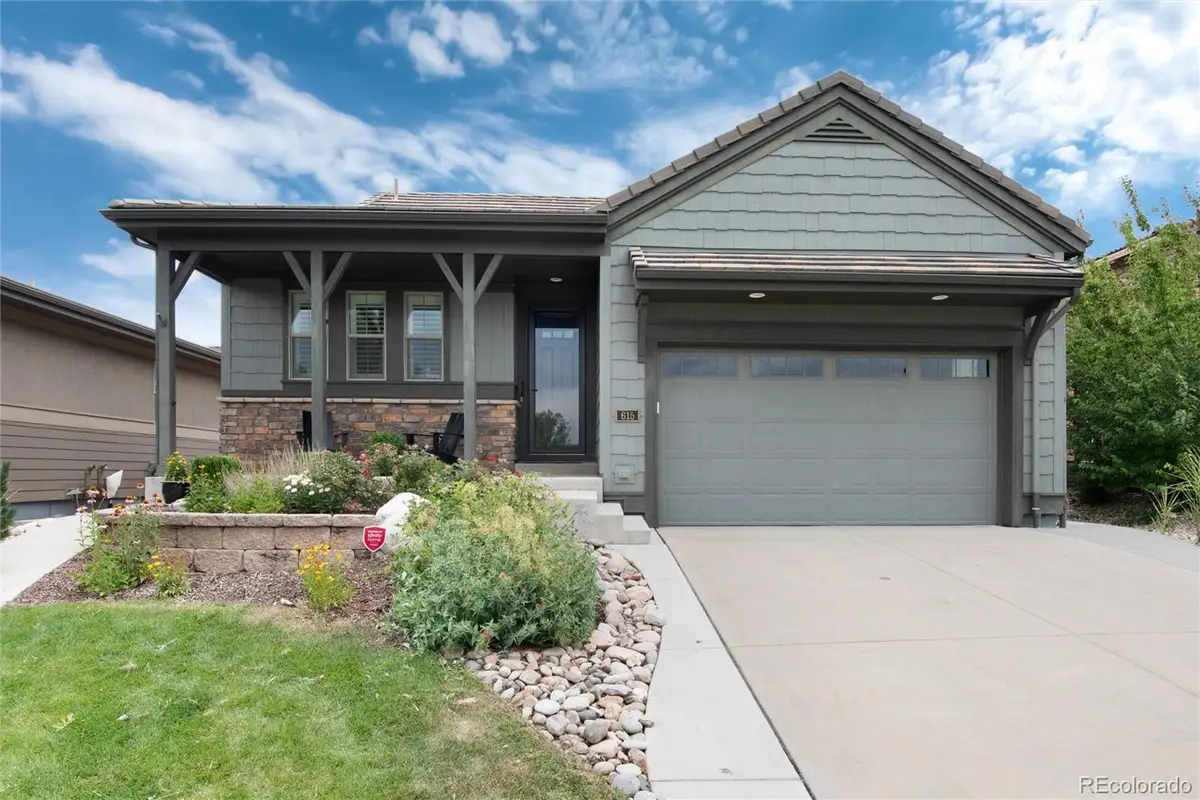
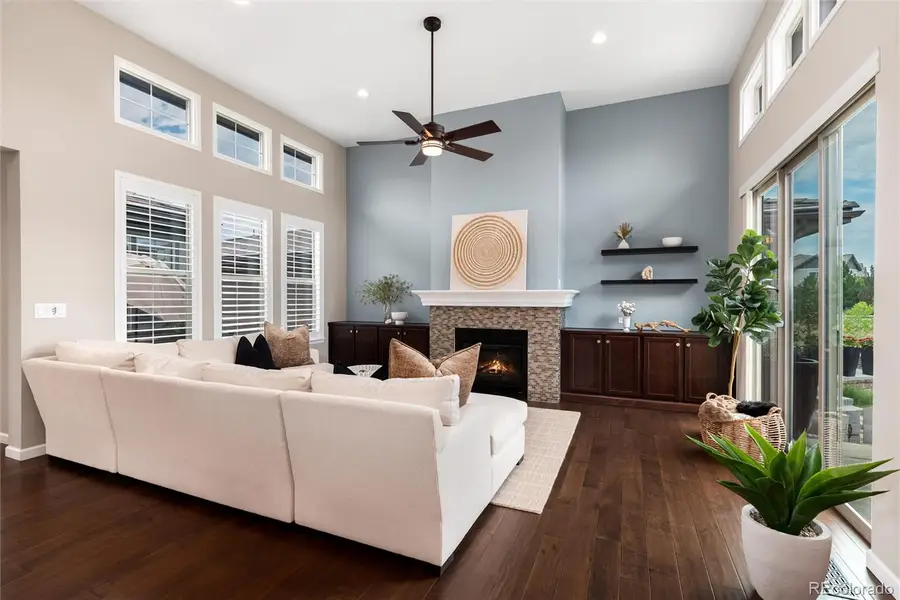

Listed by:tina christensentina.christensen@theagencyre.com,303-335-7060
Office:the agency - denver
MLS#:3418325
Source:ML
Price summary
- Price:$1,125,000
- Price per sq. ft.:$303.32
- Monthly HOA dues:$57
About this home
Tucked at the end of a quiet cul-de-sac in the exclusive gated community of BackCountry, this lock-and-leave ranch is the perfect blend of luxury and low-maintenance living. With mountain views from the front and multiple outdoor spaces designed for relaxing or entertaining—including a cozy fire pit—this home invites you to soak up the Colorado lifestyle at every turn.
Inside, soaring ceilings and wide plank hickory floors set the tone for elevated everyday living. Plantation shutters add a touch of timeless charm, while the open-concept layout makes the most of every inch. The heart of the home is a stunning kitchen with an oversized island, perfect for gathering with friends or enjoying a quiet morning coffee. The spacious living and dining areas flow seamlessly outside, creating an effortless indoor-outdoor connection.
The dedicated home office offers privacy and flexibility, and the expansive unfinished basement is ready for your vision—whether it's a home gym, guest suite, or theater room. With two bedrooms and three bathrooms, this thoughtfully designed home combines comfort with functionality in all the right ways.
Located in one of Highlands Ranch’s most sought-after neighborhoods, residents enjoy access to resort-style amenities including the Sundial House, fitness center, pools, trails, and vibrant community events—all just minutes from shopping, dining, and everything else you need. This is more than a home—it’s a lifestyle.
Contact an agent
Home facts
- Year built:2017
- Listing Id #:3418325
Rooms and interior
- Bedrooms:2
- Total bathrooms:3
- Full bathrooms:2
- Half bathrooms:1
- Living area:3,709 sq. ft.
Heating and cooling
- Cooling:Central Air
- Heating:Forced Air
Structure and exterior
- Roof:Shake
- Year built:2017
- Building area:3,709 sq. ft.
- Lot area:0.18 Acres
Schools
- High school:Thunderridge
- Middle school:Ranch View
- Elementary school:Stone Mountain
Utilities
- Water:Public
- Sewer:Public Sewer
Finances and disclosures
- Price:$1,125,000
- Price per sq. ft.:$303.32
- Tax amount:$7,416 (2024)
New listings near 615 Red Spruce Drive
- New
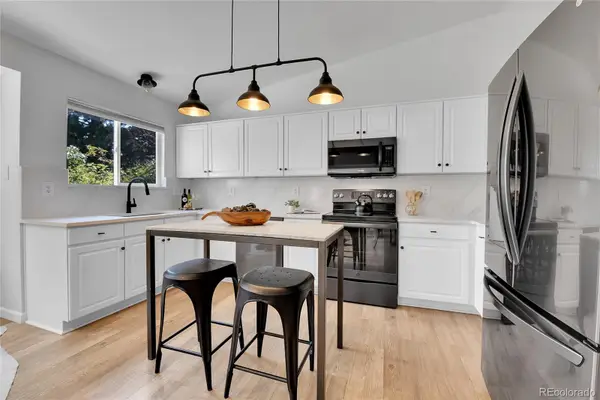 $615,000Active3 beds 3 baths1,807 sq. ft.
$615,000Active3 beds 3 baths1,807 sq. ft.9851 S Castle Ridge Circle, Highlands Ranch, CO 80129
MLS# 2763807Listed by: CENTURY 21 PROSPERITY - New
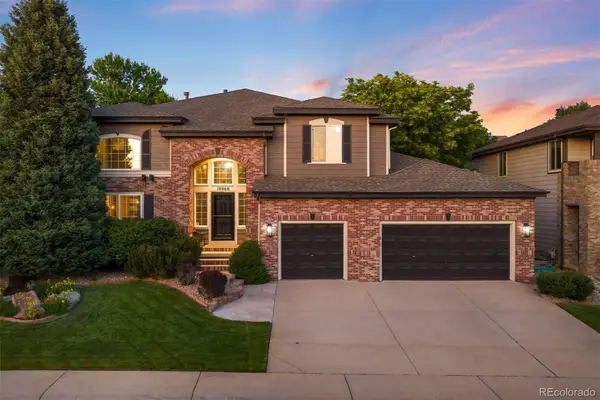 $1,099,000Active4 beds 4 baths4,210 sq. ft.
$1,099,000Active4 beds 4 baths4,210 sq. ft.10060 Matthew Lane, Highlands Ranch, CO 80130
MLS# 5181953Listed by: LIV SOTHEBY'S INTERNATIONAL REALTY - Coming Soon
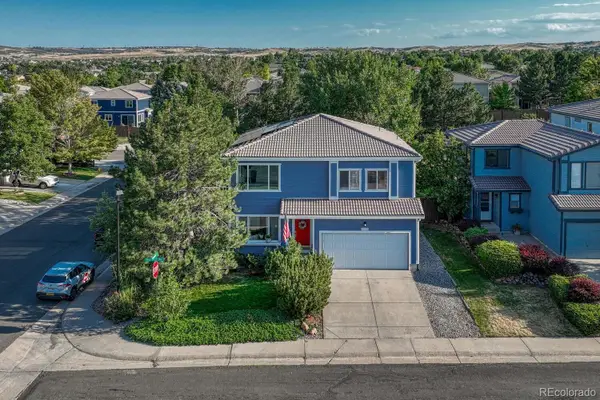 $600,000Coming Soon3 beds 3 baths
$600,000Coming Soon3 beds 3 baths4444 Heywood Way, Highlands Ranch, CO 80130
MLS# 3191152Listed by: MADISON & COMPANY PROPERTIES - New
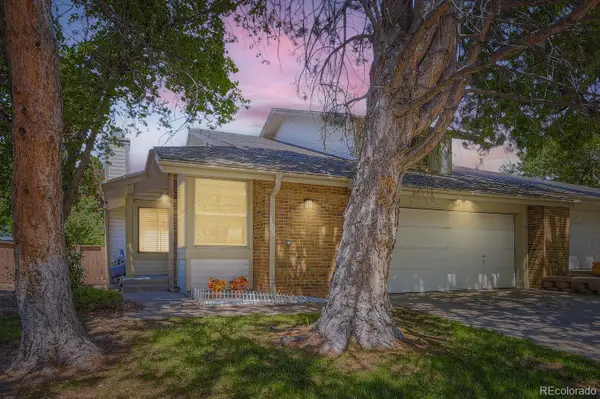 $540,000Active3 beds 3 baths2,924 sq. ft.
$540,000Active3 beds 3 baths2,924 sq. ft.1241 Northcrest Drive, Highlands Ranch, CO 80126
MLS# 5113054Listed by: MB NEW DAWN REALTY - New
 $625,000Active3 beds 4 baths3,048 sq. ft.
$625,000Active3 beds 4 baths3,048 sq. ft.8835 Edinburgh Circle, Highlands Ranch, CO 80129
MLS# 7250855Listed by: DOLBY HAAS - New
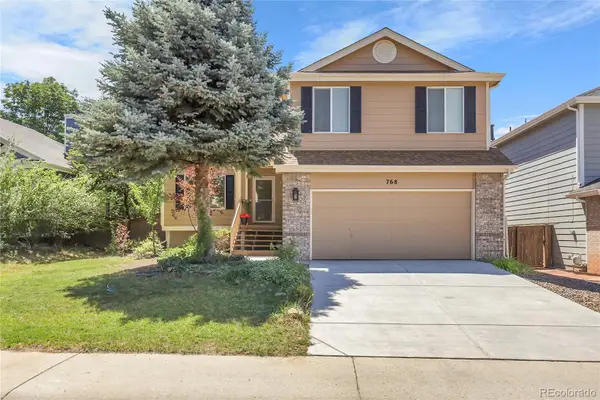 $599,900Active3 beds 3 baths2,083 sq. ft.
$599,900Active3 beds 3 baths2,083 sq. ft.768 Poppywood Place, Highlands Ranch, CO 80126
MLS# 3721416Listed by: BROKERS GUILD HOMES - Coming Soon
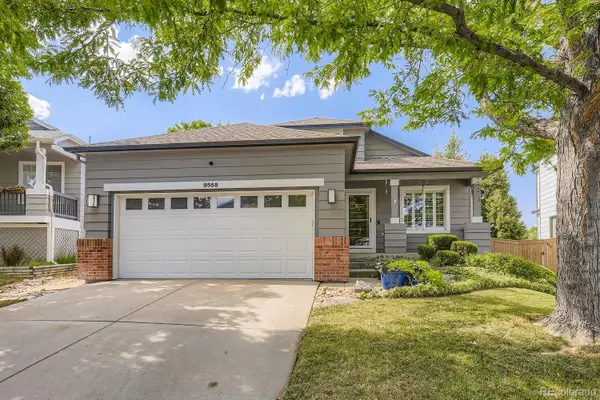 $600,000Coming Soon3 beds 3 baths
$600,000Coming Soon3 beds 3 baths9568 Parramatta Place, Highlands Ranch, CO 80130
MLS# 5557866Listed by: RE/MAX PROFESSIONALS - New
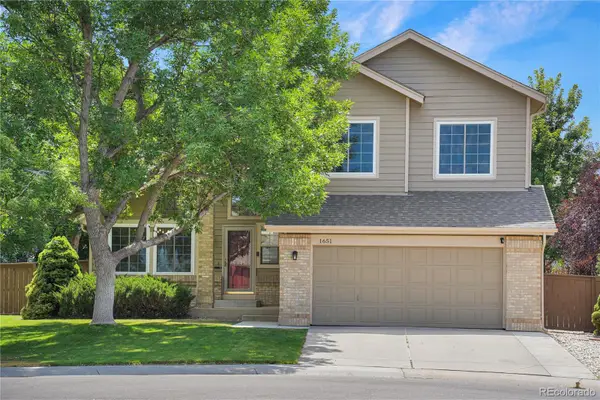 $750,000Active3 beds 3 baths2,573 sq. ft.
$750,000Active3 beds 3 baths2,573 sq. ft.1651 Beacon Hill Drive, Highlands Ranch, CO 80126
MLS# 7214790Listed by: KENTWOOD REAL ESTATE DTC, LLC - New
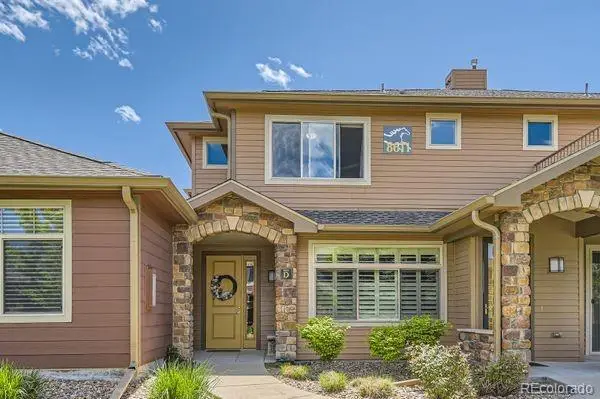 $499,000Active2 beds 2 baths1,457 sq. ft.
$499,000Active2 beds 2 baths1,457 sq. ft.8611 Gold Peak Drive #D, Highlands Ranch, CO 80130
MLS# 1930352Listed by: WEST AND MAIN HOMES INC - New
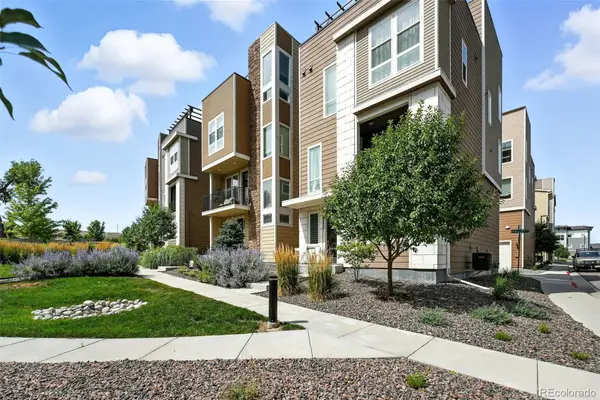 $625,000Active3 beds 3 baths2,072 sq. ft.
$625,000Active3 beds 3 baths2,072 sq. ft.8332 Rivulet Point, Highlands Ranch, CO 80129
MLS# 4858074Listed by: VINTAGE HOMES OF DENVER, INC.

