6255 Collegiate Drive, Highlands Ranch, CO 80130
Local realty services provided by:Better Homes and Gardens Real Estate Kenney & Company
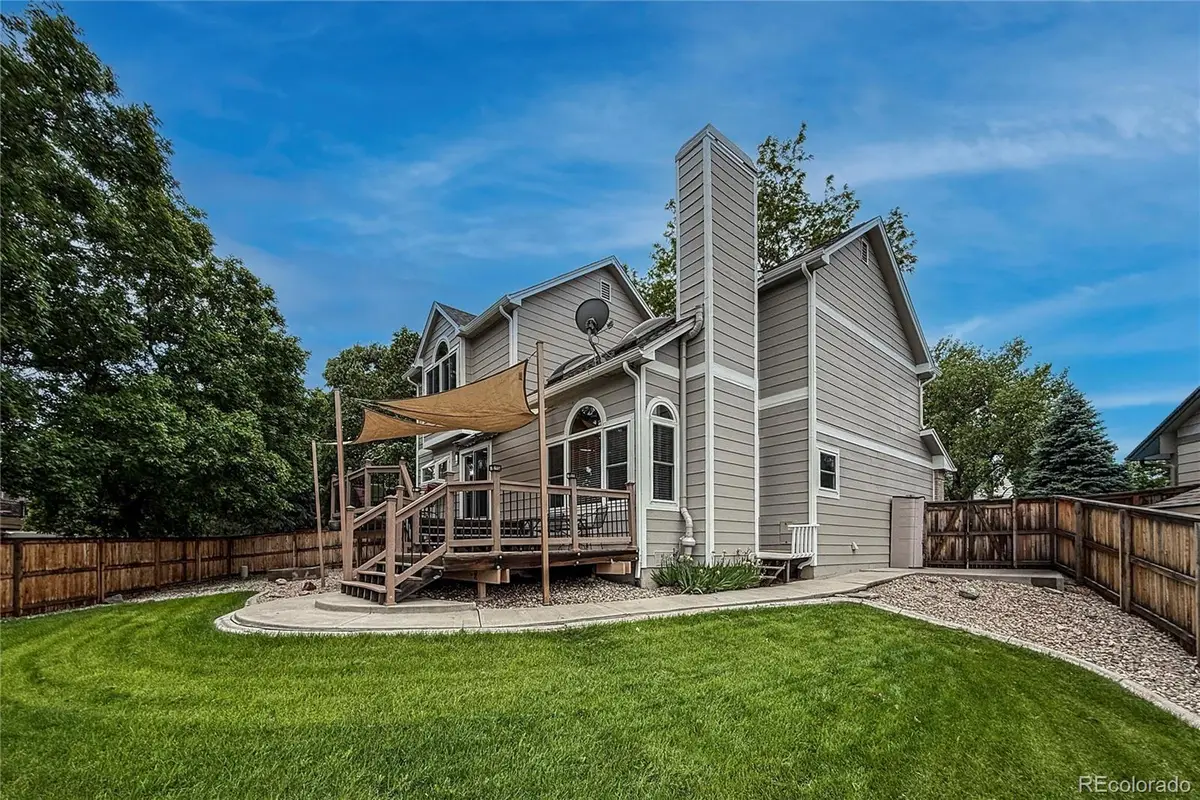
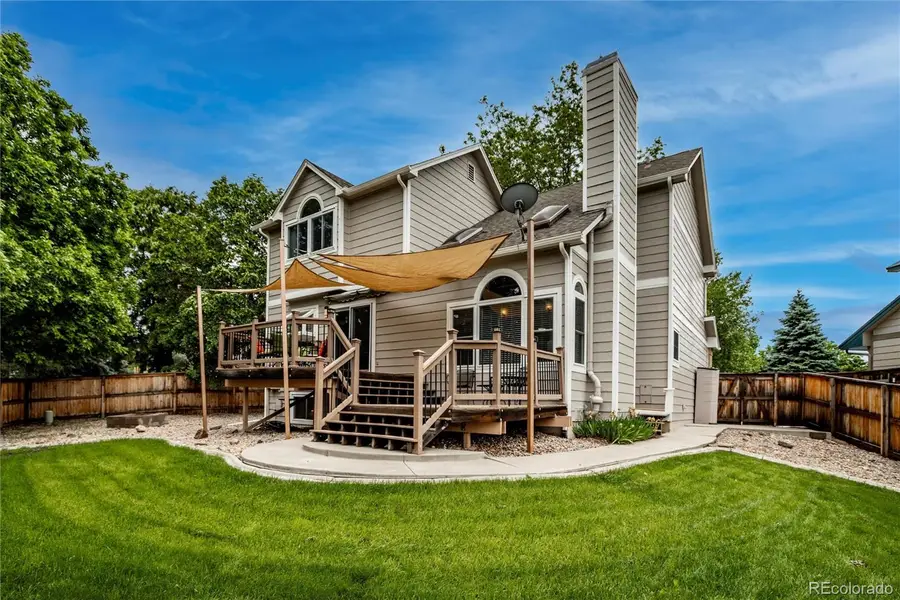
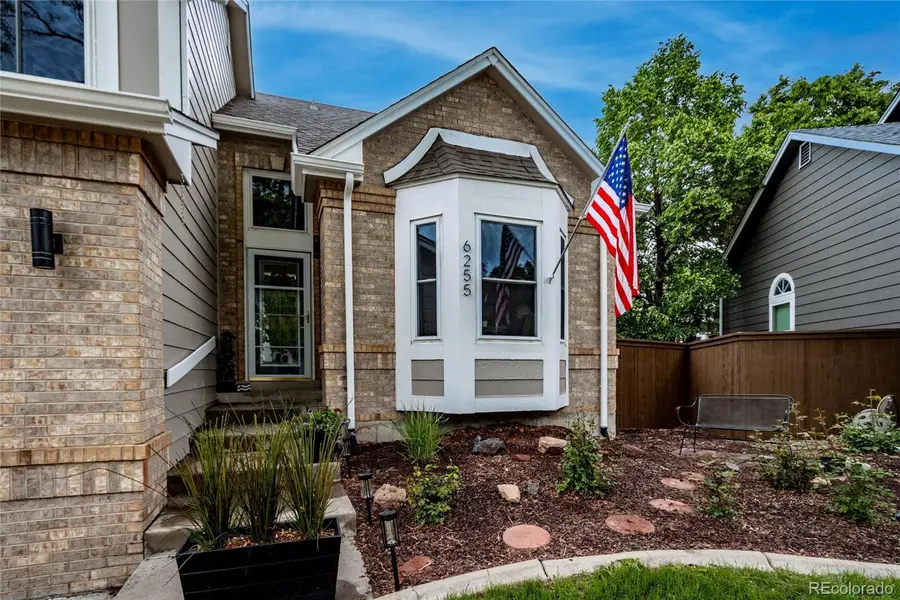
6255 Collegiate Drive,Highlands Ranch, CO 80130
$675,000
- 3 Beds
- 3 Baths
- 2,276 sq. ft.
- Single family
- Pending
Listed by:jill allington720-323-4214
Office:re/max nexus
MLS#:6229244
Source:ML
Price summary
- Price:$675,000
- Price per sq. ft.:$296.57
- Monthly HOA dues:$57
About this home
Tucked at the end of a peaceful cul-de-sac and perched above the neighborhood below, just a block from the elementary school and moments from trails and open space, this sun-soaked gem offers Front Range views, thoughtful upgrades, and a flexible layout designed for modern living. Step into a home that radiates warmth and sophistication. Gleaming hardwood floors, dramatic skylights, vaulted ceilings, and custom railing elevate the open-concept living room with west-facing windows and cozy gas fireplace. A fully remodeled kitchen features custom cherry cabinetry with brilliant built-ins offering storage and organization solutions in every corner. Step outside from the kitchen onto two oversized decks overlooking your massive backyard and the picturesque foothills. Host gatherings, grow your garden, set up a trampoline - there's room for it all! Watch the sun dip behind the mountains or summer storms sweep across the sky - this view never gets old! Your private sanctuary awaits with a spacious primary suite on its own floor. A 5-piece luxury bathroom, a custom closet, and mountain views make this your place to retreat and unwind. Even your furry friends are pampered here! The laundry room includes a built-in, insulated and windproof dog door leading to a "pup porch" and a fully fenced backyard beyond. The daylight basement offers an expansive flex space with built-in counters and storage, and lighting that is ideal for crafts, hobbies, or work-from-home needs. Also perfect as a media lounge or reading nook, or one huge bedroom with walk-in closet, or divide it into two bedrooms, or an office + rec room - you choose! You also have a large walk-in storage room with included chest freezer. Just a block from Big Dry Creek Trail and Cheese Ranch Natural Area, where deer, ducks, geese, and fox roam freely. Also within walking distance to Eastridge Rec Center and the elementary, middle, and high schools. This home lives large and proves you really CAN have it ALL!
Contact an agent
Home facts
- Year built:1987
- Listing Id #:6229244
Rooms and interior
- Bedrooms:3
- Total bathrooms:3
- Full bathrooms:2
- Half bathrooms:1
- Living area:2,276 sq. ft.
Heating and cooling
- Cooling:Air Conditioning-Room
- Heating:Forced Air
Structure and exterior
- Roof:Composition
- Year built:1987
- Building area:2,276 sq. ft.
- Lot area:0.18 Acres
Schools
- High school:Highlands Ranch
- Middle school:Cresthill
- Elementary school:Fox Creek
Utilities
- Water:Public
- Sewer:Public Sewer
Finances and disclosures
- Price:$675,000
- Price per sq. ft.:$296.57
- Tax amount:$3,157 (2024)
New listings near 6255 Collegiate Drive
- New
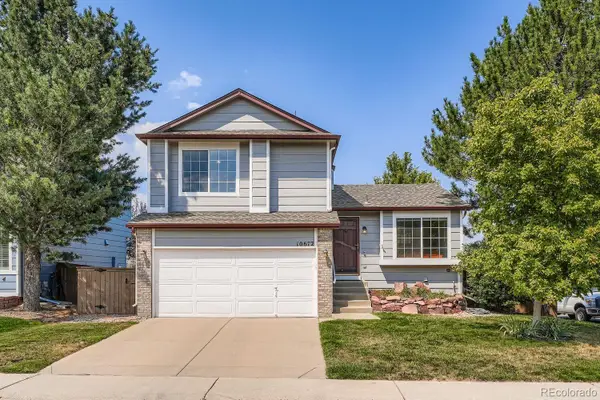 $615,000Active4 beds 2 baths1,807 sq. ft.
$615,000Active4 beds 2 baths1,807 sq. ft.10672 Hyacinth Street, Highlands Ranch, CO 80129
MLS# 2943263Listed by: RE/MAX PROFESSIONALS - New
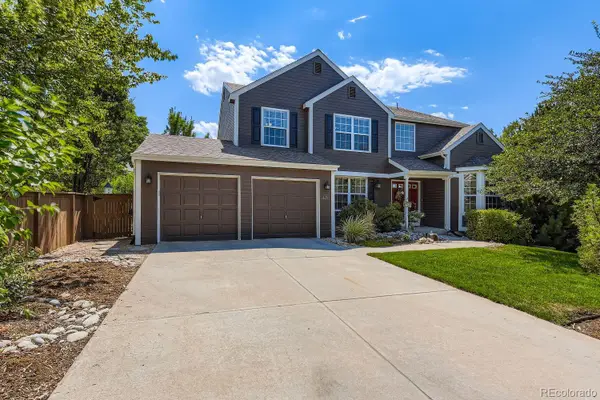 $865,000Active4 beds 4 baths4,075 sq. ft.
$865,000Active4 beds 4 baths4,075 sq. ft.426 Hughes Street, Highlands Ranch, CO 80126
MLS# 7177731Listed by: COLORADO HOME REALTY - Open Sat, 12 to 2pmNew
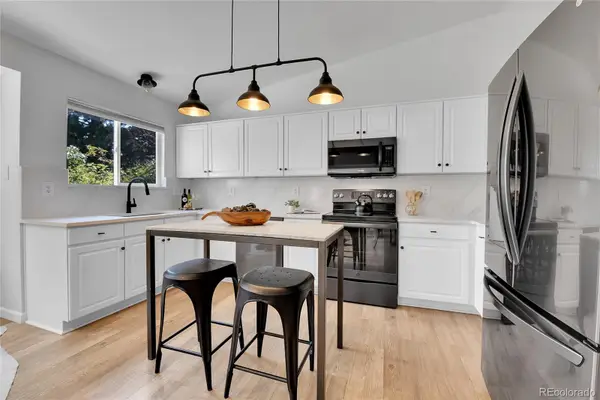 $615,000Active3 beds 3 baths1,807 sq. ft.
$615,000Active3 beds 3 baths1,807 sq. ft.9851 S Castle Ridge Circle, Highlands Ranch, CO 80129
MLS# 2763807Listed by: CENTURY 21 PROSPERITY - New
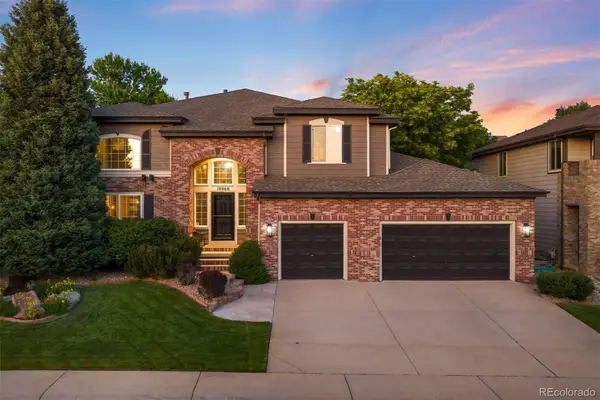 $1,099,000Active4 beds 4 baths4,210 sq. ft.
$1,099,000Active4 beds 4 baths4,210 sq. ft.10060 Matthew Lane, Highlands Ranch, CO 80130
MLS# 5181953Listed by: LIV SOTHEBY'S INTERNATIONAL REALTY - Coming Soon
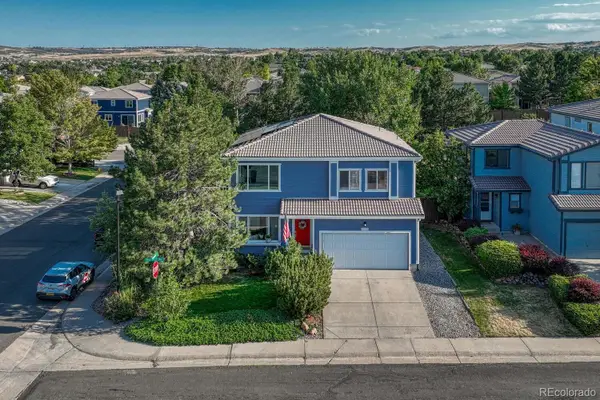 $600,000Coming Soon3 beds 3 baths
$600,000Coming Soon3 beds 3 baths4444 Heywood Way, Highlands Ranch, CO 80130
MLS# 3191152Listed by: MADISON & COMPANY PROPERTIES - New
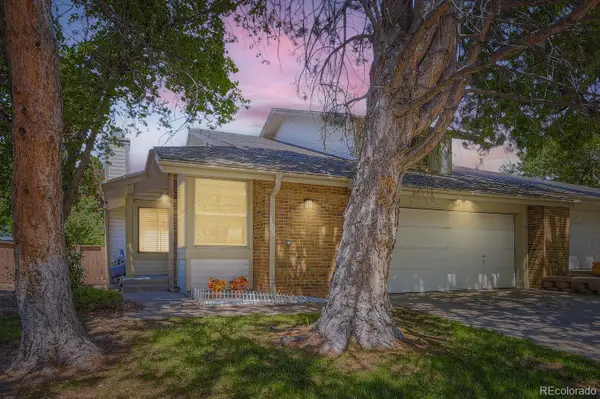 $540,000Active3 beds 3 baths2,924 sq. ft.
$540,000Active3 beds 3 baths2,924 sq. ft.1241 Northcrest Drive, Highlands Ranch, CO 80126
MLS# 5113054Listed by: MB NEW DAWN REALTY - New
 $625,000Active3 beds 4 baths3,048 sq. ft.
$625,000Active3 beds 4 baths3,048 sq. ft.8835 Edinburgh Circle, Highlands Ranch, CO 80129
MLS# 7250855Listed by: DOLBY HAAS - New
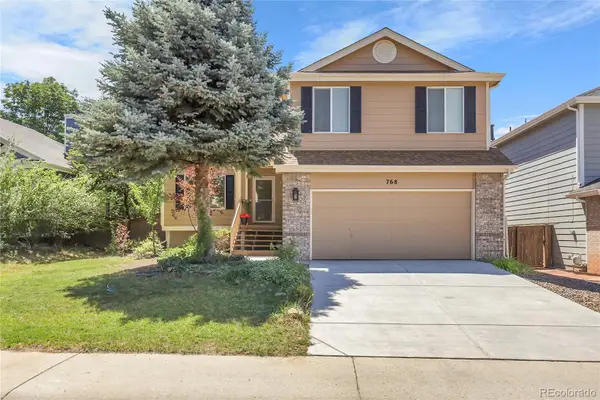 $599,900Active3 beds 3 baths2,083 sq. ft.
$599,900Active3 beds 3 baths2,083 sq. ft.768 Poppywood Place, Highlands Ranch, CO 80126
MLS# 3721416Listed by: BROKERS GUILD HOMES - Coming Soon
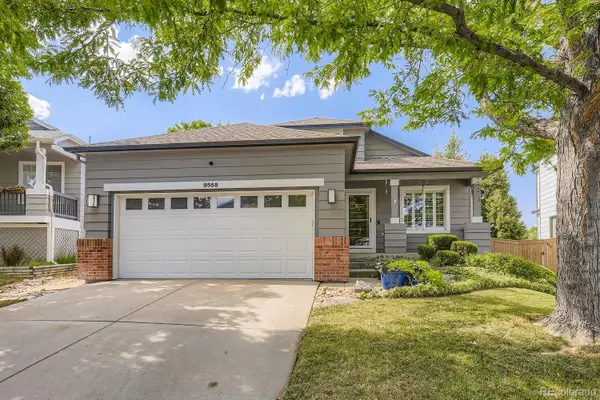 $600,000Coming Soon3 beds 3 baths
$600,000Coming Soon3 beds 3 baths9568 Parramatta Place, Highlands Ranch, CO 80130
MLS# 5557866Listed by: RE/MAX PROFESSIONALS - New
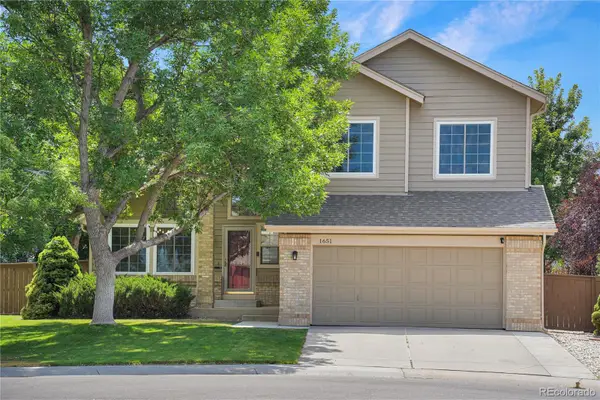 $750,000Active3 beds 3 baths2,573 sq. ft.
$750,000Active3 beds 3 baths2,573 sq. ft.1651 Beacon Hill Drive, Highlands Ranch, CO 80126
MLS# 7214790Listed by: KENTWOOD REAL ESTATE DTC, LLC

