6335 Trailhead Road, Highlands Ranch, CO 80130
Local realty services provided by:Better Homes and Gardens Real Estate Kenney & Company
Listed by:monique durhammonique@homesinparker.com,303-884-9223
Office:mb realty in colorado llc.
MLS#:2398725
Source:ML
Price summary
- Price:$498,000
- Price per sq. ft.:$251.9
- Monthly HOA dues:$57
About this home
Location is everything and this end unit is located on the North Side of Settlers right next to the walking trail! Totally updated by the previous owner who hired a professional designer and you will know it the minute you walk in the door. On the main level you will find a great room, dedicated dining space, guest suite, ¾ bath & gourmet kitchen. It has soaring ceilings, a 2-sided gas fireplace visible from the great room & the dining space that is wrapped in authentic ship-lap. Expresso “real” hardwood floors throughout, baseboard millwork, doors & hardware. The 3/4 bath on the main level has beautiful quartz counters, double under-mount sinks, double mirrors, and a custom frameless glass enclosure. The open kitchen is a dream with granite counters, pull-out cabinets, and stainless appliances including a gas range. The Samsung refrigerator is nothing like I have ever seen. It has a special beverage center and makes 2 different size ice cubes! The hardwood floors continue up the staircase along with a unique and beautiful high-style cable & rail system. The second floor has an open loft, a primary suite, mountain views, luxury bath & walk-in closet. The loft overlooks the great room & has built-ins to enhance the space and is so incredibly versatile. The warm primary suite has mountain views, up-down blackout shades and a gorgeous barn-door accent. The primary bath is like your very own spa. It has a free-standing soaking tub, quartz counters, dual vessel sinks, custom shower with frameless glass enclosure, walk-in closet with built ins, ship lap walls, wood plank tile floors and more. No original windows and they fold in for easy cleaning, central A/C and furnace replaced in 2024! The 2.5 car garage is amazing because it offers that extra needed space. Laundry is in the lower level and also has lots of extra storage space. This special home welcomes you with a private patio overlooking the greenbelt and is ready for you to call it home.
Contact an agent
Home facts
- Year built:1999
- Listing ID #:2398725
Rooms and interior
- Bedrooms:2
- Total bathrooms:2
- Full bathrooms:1
- Living area:1,977 sq. ft.
Heating and cooling
- Cooling:Central Air
- Heating:Forced Air, Natural Gas
Structure and exterior
- Roof:Composition
- Year built:1999
- Building area:1,977 sq. ft.
- Lot area:0.03 Acres
Schools
- High school:Highlands Ranch
- Middle school:Cresthill
- Elementary school:Fox Creek
Utilities
- Water:Public
- Sewer:Public Sewer
Finances and disclosures
- Price:$498,000
- Price per sq. ft.:$251.9
- Tax amount:$2,994 (2024)
New listings near 6335 Trailhead Road
- Coming Soon
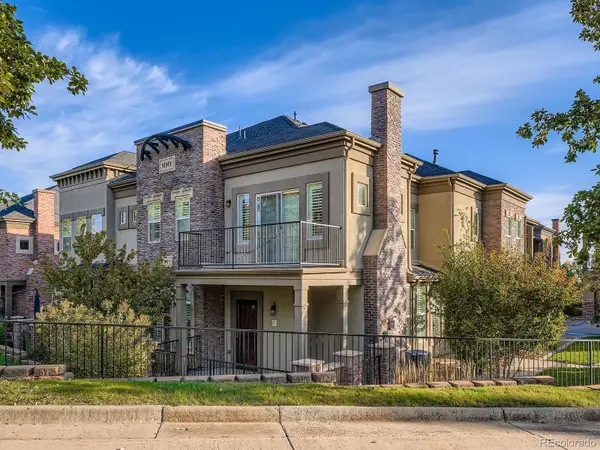 $599,000Coming Soon2 beds 3 baths
$599,000Coming Soon2 beds 3 baths485 Elmhurst Way #C, Highlands Ranch, CO 80129
MLS# 4890110Listed by: RE/MAX LEADERS - New
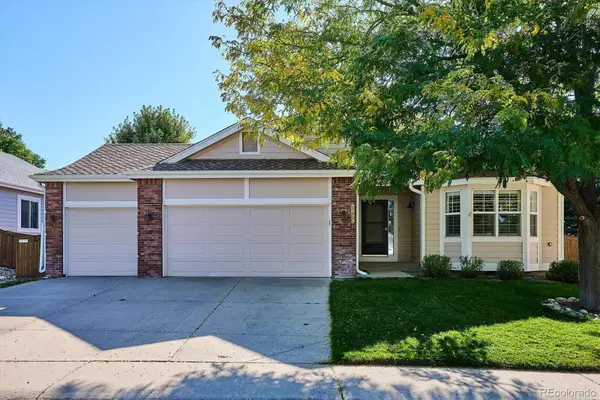 $709,000Active3 beds 2 baths4,098 sq. ft.
$709,000Active3 beds 2 baths4,098 sq. ft.9623 Westbury Way, Highlands Ranch, CO 80129
MLS# 2407549Listed by: RE/MAX PROFESSIONALS - New
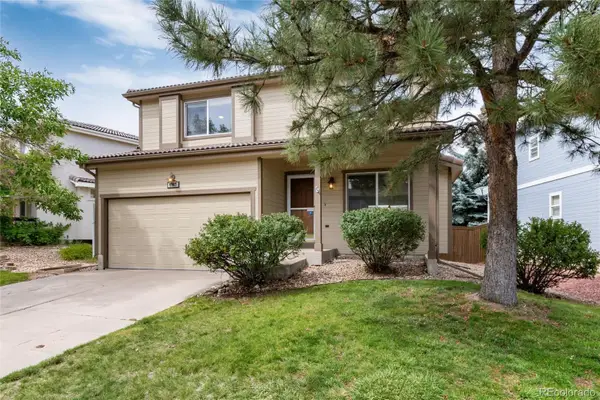 $598,000Active3 beds 3 baths2,113 sq. ft.
$598,000Active3 beds 3 baths2,113 sq. ft.4967 Waldenwood Drive, Highlands Ranch, CO 80130
MLS# 5316561Listed by: RE/MAX SYNERGY - Open Wed, 5 to 6pmNew
 $700,000Active4 beds 4 baths2,742 sq. ft.
$700,000Active4 beds 4 baths2,742 sq. ft.10283 Royal Eagle Street, Highlands Ranch, CO 80129
MLS# 5844114Listed by: URBAN COMPANIES - New
 $450,000Active2 beds 3 baths1,566 sq. ft.
$450,000Active2 beds 3 baths1,566 sq. ft.1271 Carlyle Park Circle, Highlands Ranch, CO 80129
MLS# 8301976Listed by: PROGRESSIVE - Open Sat, 10am to 1pmNew
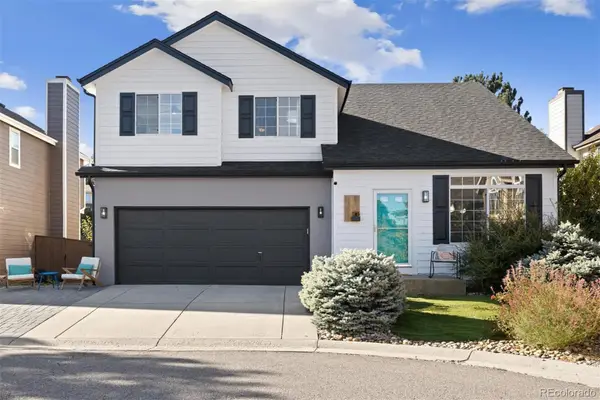 $620,000Active4 beds 3 baths2,720 sq. ft.
$620,000Active4 beds 3 baths2,720 sq. ft.8397 Cobblestone Court, Highlands Ranch, CO 80126
MLS# 8953707Listed by: GUIDE REAL ESTATE - Open Sun, 11am to 1pmNew
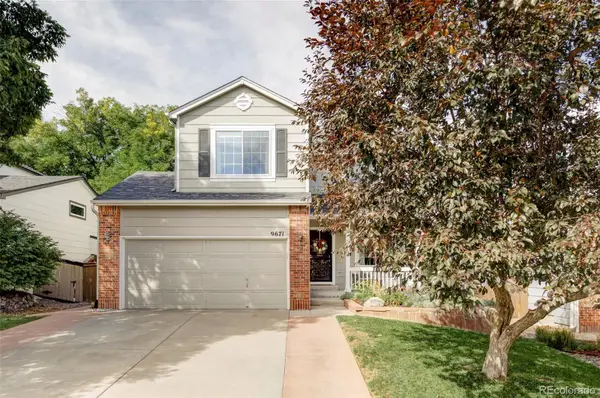 $625,000Active5 beds 3 baths2,239 sq. ft.
$625,000Active5 beds 3 baths2,239 sq. ft.9671 Whitecliff Place, Highlands Ranch, CO 80129
MLS# 6381316Listed by: MILEHIMODERN - Coming SoonOpen Sat, 11am to 1pm
 $787,500Coming Soon2 beds 4 baths
$787,500Coming Soon2 beds 4 baths2597 Channel Drive, Highlands Ranch, CO 80129
MLS# 3310140Listed by: KENTWOOD REAL ESTATE DTC, LLC - New
 $610,000Active3 beds 3 baths1,863 sq. ft.
$610,000Active3 beds 3 baths1,863 sq. ft.6723 Amherst Court, Highlands Ranch, CO 80130
MLS# 4067324Listed by: ORCHARD BROKERAGE LLC
