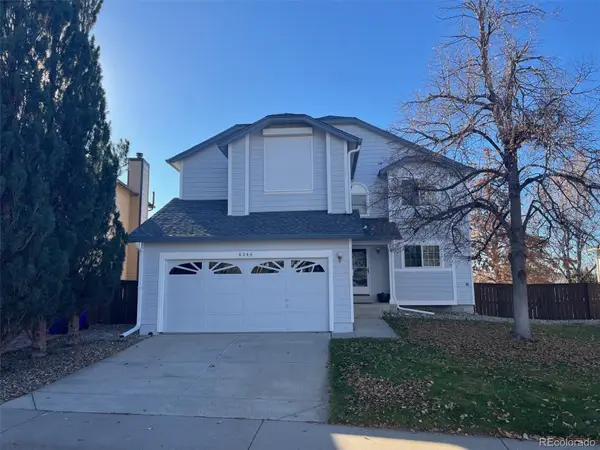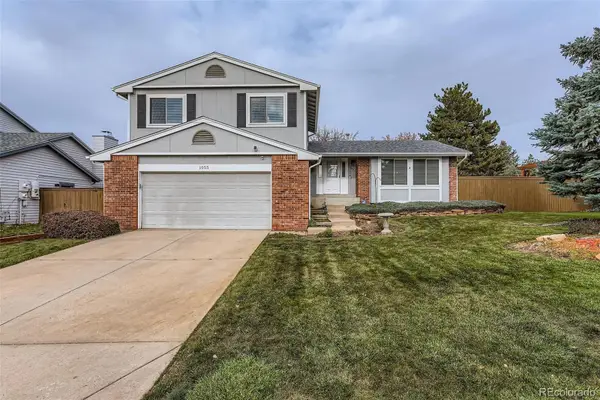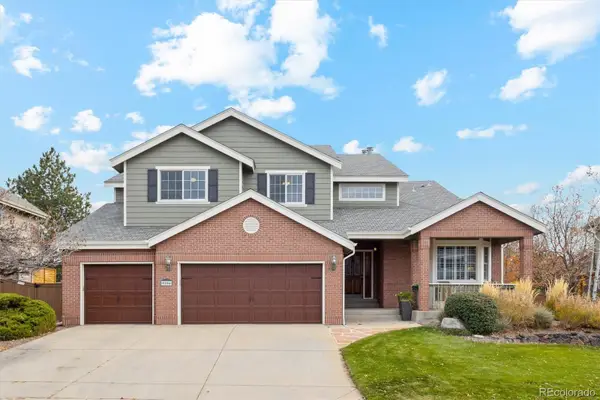6418 Silver Mesa Drive #C, Highlands Ranch, CO 80130
Local realty services provided by:Better Homes and Gardens Real Estate Kenney & Company
Listed by: ben pruceyb.prucey@gmail.com,720-232-0035
Office: re/max professionals
MLS#:9046178
Source:ML
Price summary
- Price:$444,000
- Price per sq. ft.:$341.8
- Monthly HOA dues:$543
About this home
“IMPORTANT UPDATE” Seller offering one year of paid HOA dues! A $6500 value to your valued clients if under contract before November 21st. PRICE REDUCED! Mountain & Golf Course Views! One-owner home in the highly desirable Silver Mesa at Palomino Park, where gated resort-style living meets breathtaking mountain and golf course views. Perfectly positioned across from the 9th green at The Links Golf Course, this beautifully maintained home offers privacy, serenity, and direct access to a wealth of amenities. Inside, you'll find gleaming engineered hardwood flooring throughout the sunlit family room, highlighted by 11-foot vaulted ceilings, a cozy fireplace, a built-in entertainment center, a ceiling fan, and a charming art niche for added character. The kitchen features tile flooring, cabinets, a pantry, a breakfast bar, and a dedicated dining area with patio access. Tile extends into the entryway and laundry area for added durability and style. Main-level highlights include a powder room, laundry room, garage access, and a versatile planning station with built-in shelf storage—ideal for a home office nook or family command center. The primary suite offers a peaceful escape with golf-course and mountain views, a 10.5-foot vaulted ceiling, a ceiling fan, custom 2-inch faux-wood blinds, and a spacious walk-in closet. Enjoy morning coffee or evening relaxation on your 11-foot partially covered patio, surrounded by mature shade trees and a wide-open grassy area steps from your door. Unmatched Amenities at Palomino Park Include: A state-of-the-art fitness club, indoor basketball court, tennis & pickleball courts, outdoor pools & hot tubs, locker rooms, horseshoe pits, volleyball & baseball diamond, racquetball court, putting green, frisbee golf course, and a children's play area. Ask your Realtor to show you the amenities! Be sure to view the virtual tour for additional details on this exceptional home and community. Details Here: https://www.tourfactory.com/3212043
Contact an agent
Home facts
- Year built:2000
- Listing ID #:9046178
Rooms and interior
- Bedrooms:2
- Total bathrooms:3
- Full bathrooms:2
- Half bathrooms:1
- Living area:1,299 sq. ft.
Heating and cooling
- Cooling:Central Air
- Heating:Forced Air
Structure and exterior
- Roof:Composition
- Year built:2000
- Building area:1,299 sq. ft.
Schools
- High school:Highlands Ranch
- Middle school:Cresthill
- Elementary school:Acres Green
Utilities
- Water:Public
- Sewer:Public Sewer
Finances and disclosures
- Price:$444,000
- Price per sq. ft.:$341.8
- Tax amount:$2,149 (2024)
New listings near 6418 Silver Mesa Drive #C
- Coming Soon
 $950,000Coming Soon5 beds 4 baths
$950,000Coming Soon5 beds 4 baths4758 Adelaide Place, Highlands Ranch, CO 80130
MLS# 4804811Listed by: LIV SOTHEBY'S INTERNATIONAL REALTY - Coming Soon
 $585,000Coming Soon4 beds 4 baths
$585,000Coming Soon4 beds 4 baths6266 Nassau Court, Highlands Ranch, CO 80130
MLS# 6071437Listed by: TADLA & TADLA REAL ESTATE GROUP - New
 $495,000Active2 beds 3 baths2,703 sq. ft.
$495,000Active2 beds 3 baths2,703 sq. ft.6239 Trailhead Road, Highlands Ranch, CO 80130
MLS# 9953245Listed by: HOMESMART - New
 $655,850Active4 beds 3 baths2,667 sq. ft.
$655,850Active4 beds 3 baths2,667 sq. ft.1055 Northridge Road, Highlands Ranch, CO 80126
MLS# 6168958Listed by: RE/MAX PROFESSIONALS - New
 $675,000Active4 beds 4 baths2,542 sq. ft.
$675,000Active4 beds 4 baths2,542 sq. ft.3641 Rosewalk Circle, Highlands Ranch, CO 80129
MLS# 5553615Listed by: NAV REAL ESTATE - New
 $635,000Active4 beds 3 baths2,293 sq. ft.
$635,000Active4 beds 3 baths2,293 sq. ft.10282 Woodrose Court, Highlands Ranch, CO 80129
MLS# 1606877Listed by: HQ HOMES - New
 $625,000Active3 beds 3 baths2,031 sq. ft.
$625,000Active3 beds 3 baths2,031 sq. ft.10535 Ashfield Street, Highlands Ranch, CO 80126
MLS# 2707685Listed by: HQ HOMES - New
 $585,000Active2 beds 3 baths2,855 sq. ft.
$585,000Active2 beds 3 baths2,855 sq. ft.6141 Trailhead Road, Highlands Ranch, CO 80130
MLS# 6706496Listed by: HOMESMART REALTY - New
 $975,000Active5 beds 4 baths4,502 sq. ft.
$975,000Active5 beds 4 baths4,502 sq. ft.9896 Wyecliff Drive, Highlands Ranch, CO 80126
MLS# 8280860Listed by: RE/MAX PROFESSIONALS - New
 $574,900Active3 beds 2 baths1,807 sq. ft.
$574,900Active3 beds 2 baths1,807 sq. ft.10578 Hyacinth Lane, Highlands Ranch, CO 80129
MLS# 7408438Listed by: GILLETTE REALTY GROUP LLC
