651 Emberglow Lane, Highlands Ranch, CO 80126
Local realty services provided by:Better Homes and Gardens Real Estate Kenney & Company
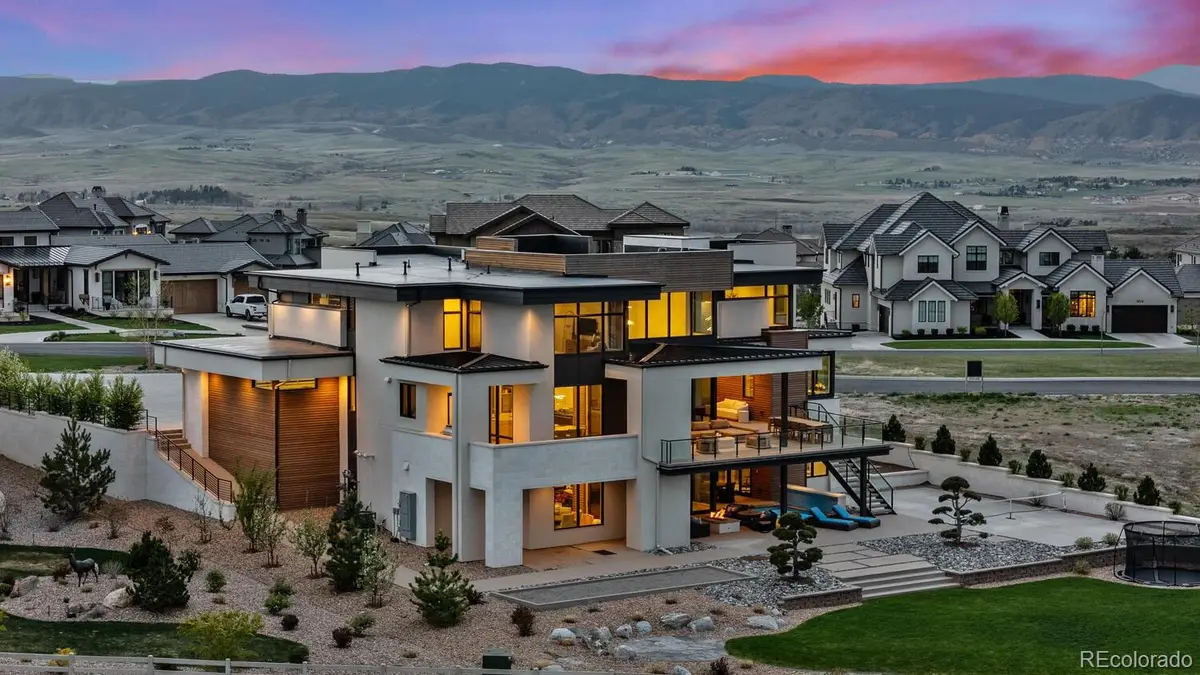
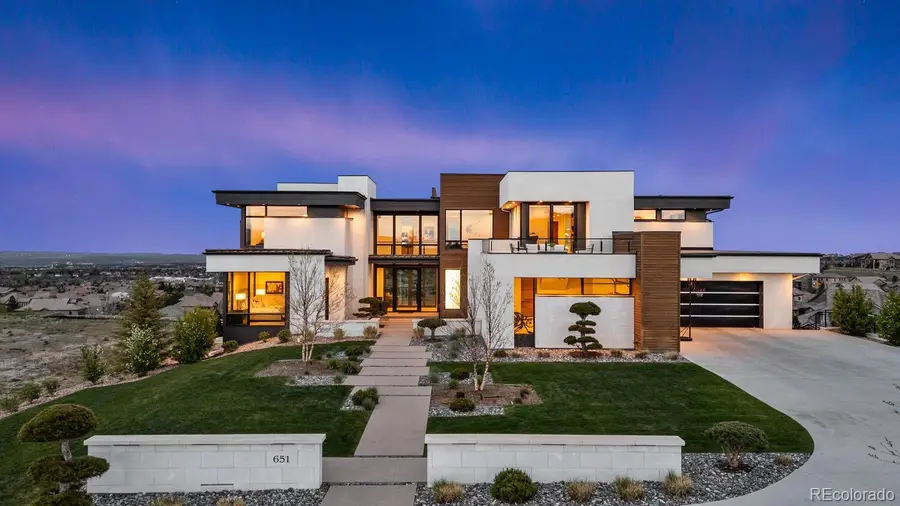
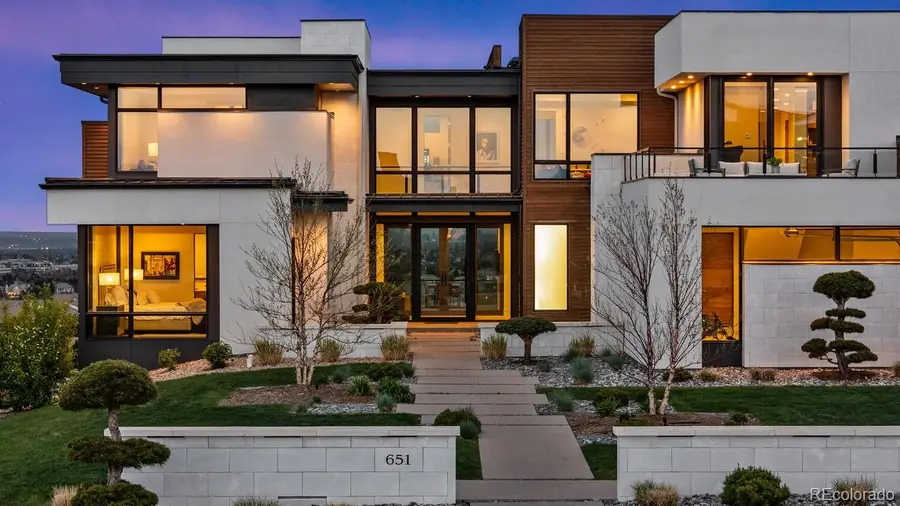
Listed by:the jackie garcia/noelle chole teaminfo@jackiegarciarealtor.com,303-257-7788
Office:re/max professionals
MLS#:9119753
Source:ML
Price summary
- Price:$5,750,000
- Price per sq. ft.:$701.31
- Monthly HOA dues:$56
About this home
Step into this stunning architectural masterpiece, thoughtfully designed by the renowned team at Godden & Sudik, in collaboration with the expert craftsmanship of Fletemeyer Homes and the refined aesthetic of Ashley Campbell Design. Upon entry, you’re welcomed by custom walnut doors accented with high-polish white bronze hardware, eight-inch, double kiln-dried Colorado white oak floors, radiating warmth and timeless sophistication. The gourmet kitchen and back kitchen is a chef’s dream, featuring bleached walnut cabinetry, waterfall-edge countertops, and top-of-the-line appliances from Wolf, Miele, and Sub-Zero. Whether hosting a large gathering or enjoying a quiet meal, the layout is both inviting and functional. The main floor seamlessly combines luxury with convenience, offering a guest suite, study/office, and an oversized mudroom outfitted with custom cabinetry and limestone flooring for streamlined organization. Just steps away, a private office or den sits on its own level, complete with a balcony and spectacular views—a true retreat. Upstairs, a second laundry room adds everyday ease, while the primary suite is the definition of indulgence, showcasing dual custom walk-in closets and a spa-inspired bathroom. Three additional bedrooms, each with their own en-suite baths and walk-in closets, complete the upper level. The fully finished walkout basement offers a haven for both relaxation and entertainment. A full wet bar sets the scene for memorable gatherings, while the home gym supports your wellness routine. Step outside to a covered patio and unwind in the luxurious 12-foot hot tub/spa, surrounded by serene beauty. This residence flawlessly unites luxury with functionality, with every detail reflecting exceptional craftsmanship and design. Love the lifestyle of Backcountry, with resort style pools, work-out facility, coffee shop, trails, parks, ponds and so much more.
Contact an agent
Home facts
- Year built:2022
- Listing Id #:9119753
Rooms and interior
- Bedrooms:5
- Total bathrooms:7
- Full bathrooms:3
- Half bathrooms:2
- Living area:8,199 sq. ft.
Heating and cooling
- Cooling:Central Air
- Heating:Forced Air, Natural Gas
Structure and exterior
- Roof:Membrane, Metal
- Year built:2022
- Building area:8,199 sq. ft.
- Lot area:0.84 Acres
Schools
- High school:Thunderridge
- Middle school:Ranch View
- Elementary school:Stone Mountain
Utilities
- Sewer:Public Sewer
Finances and disclosures
- Price:$5,750,000
- Price per sq. ft.:$701.31
- Tax amount:$25,950 (2024)
New listings near 651 Emberglow Lane
- New
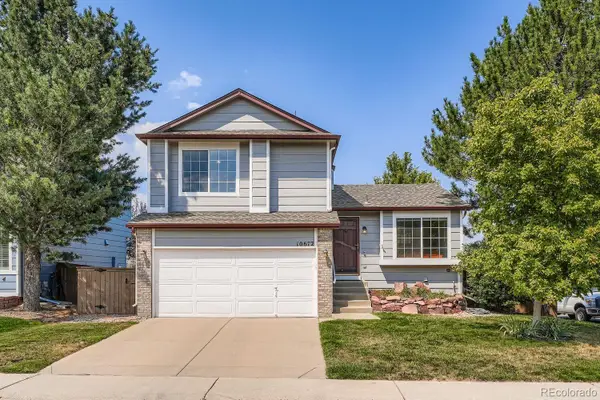 $615,000Active4 beds 2 baths1,807 sq. ft.
$615,000Active4 beds 2 baths1,807 sq. ft.10672 Hyacinth Street, Highlands Ranch, CO 80129
MLS# 2943263Listed by: RE/MAX PROFESSIONALS - New
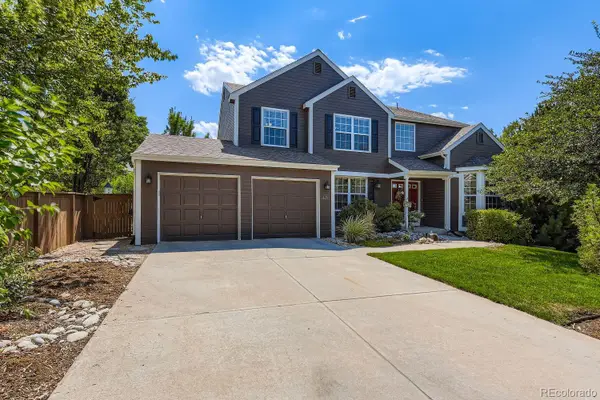 $865,000Active4 beds 4 baths4,075 sq. ft.
$865,000Active4 beds 4 baths4,075 sq. ft.426 Hughes Street, Highlands Ranch, CO 80126
MLS# 7177731Listed by: COLORADO HOME REALTY - Open Sat, 12 to 2pmNew
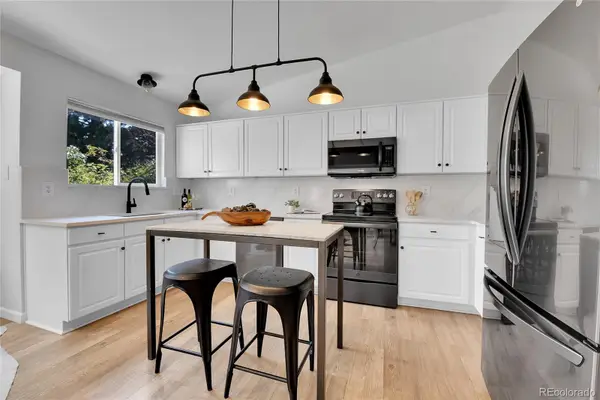 $615,000Active3 beds 3 baths1,807 sq. ft.
$615,000Active3 beds 3 baths1,807 sq. ft.9851 S Castle Ridge Circle, Highlands Ranch, CO 80129
MLS# 2763807Listed by: CENTURY 21 PROSPERITY - New
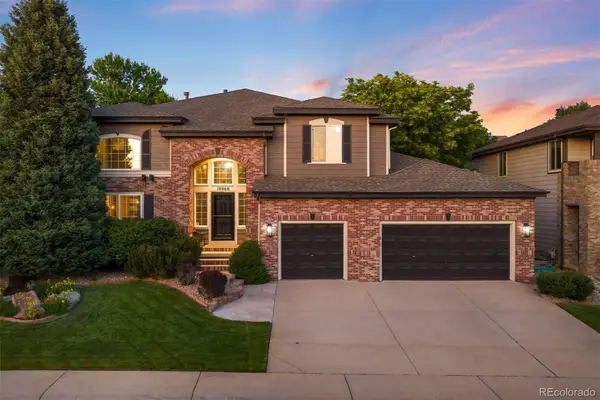 $1,099,000Active4 beds 4 baths4,210 sq. ft.
$1,099,000Active4 beds 4 baths4,210 sq. ft.10060 Matthew Lane, Highlands Ranch, CO 80130
MLS# 5181953Listed by: LIV SOTHEBY'S INTERNATIONAL REALTY - Coming Soon
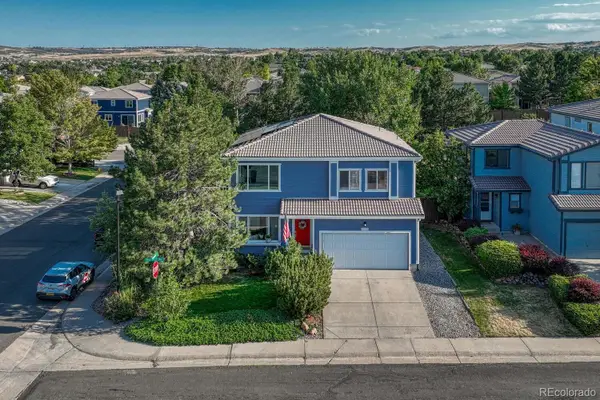 $600,000Coming Soon3 beds 3 baths
$600,000Coming Soon3 beds 3 baths4444 Heywood Way, Highlands Ranch, CO 80130
MLS# 3191152Listed by: MADISON & COMPANY PROPERTIES - New
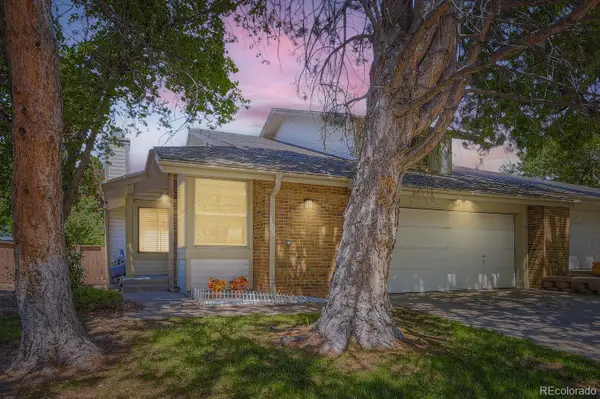 $540,000Active3 beds 3 baths2,924 sq. ft.
$540,000Active3 beds 3 baths2,924 sq. ft.1241 Northcrest Drive, Highlands Ranch, CO 80126
MLS# 5113054Listed by: MB NEW DAWN REALTY - New
 $625,000Active3 beds 4 baths3,048 sq. ft.
$625,000Active3 beds 4 baths3,048 sq. ft.8835 Edinburgh Circle, Highlands Ranch, CO 80129
MLS# 7250855Listed by: DOLBY HAAS - New
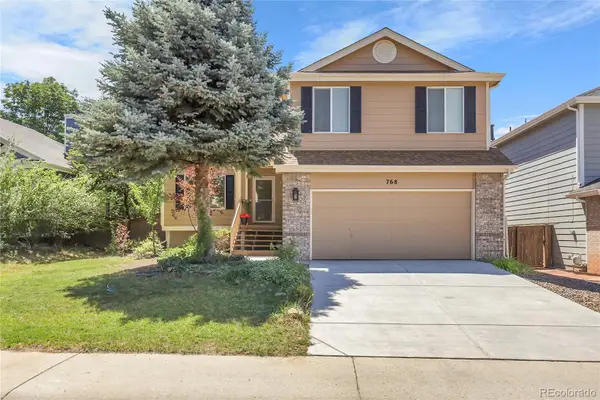 $599,900Active3 beds 3 baths2,083 sq. ft.
$599,900Active3 beds 3 baths2,083 sq. ft.768 Poppywood Place, Highlands Ranch, CO 80126
MLS# 3721416Listed by: BROKERS GUILD HOMES - Coming Soon
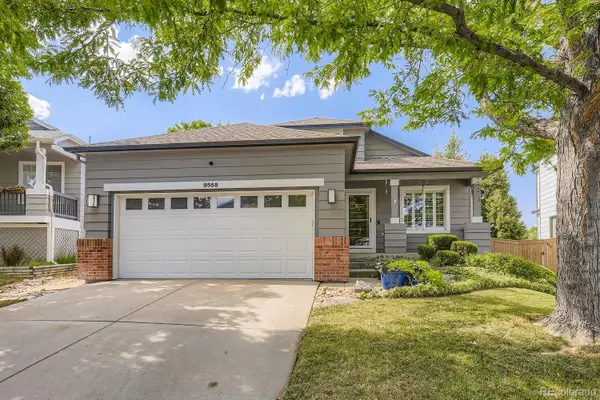 $600,000Coming Soon3 beds 3 baths
$600,000Coming Soon3 beds 3 baths9568 Parramatta Place, Highlands Ranch, CO 80130
MLS# 5557866Listed by: RE/MAX PROFESSIONALS - New
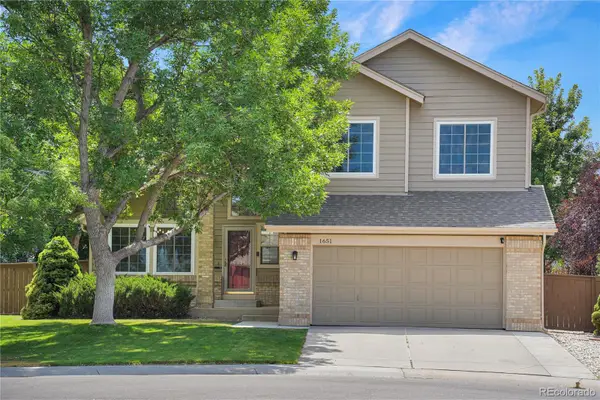 $750,000Active3 beds 3 baths2,573 sq. ft.
$750,000Active3 beds 3 baths2,573 sq. ft.1651 Beacon Hill Drive, Highlands Ranch, CO 80126
MLS# 7214790Listed by: KENTWOOD REAL ESTATE DTC, LLC

