651 Tiger Lily Way, Highlands Ranch, CO 80126
Local realty services provided by:Better Homes and Gardens Real Estate Kenney & Company
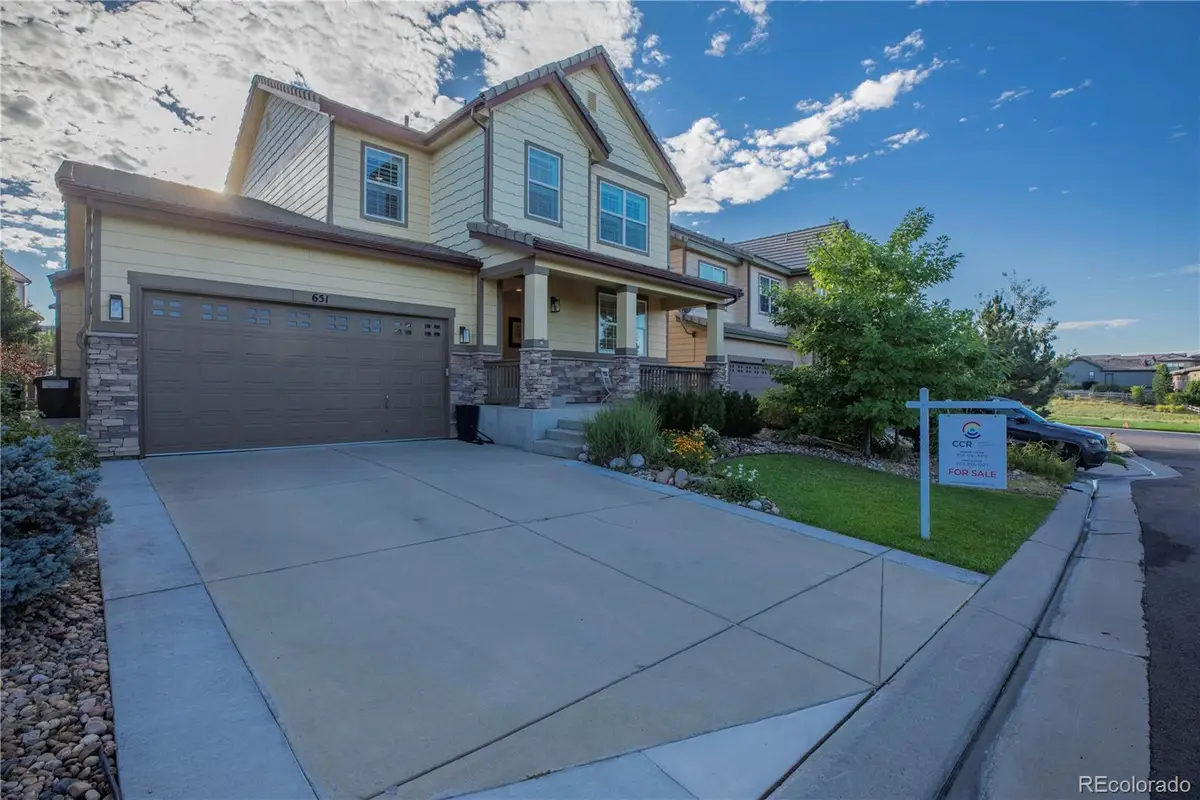

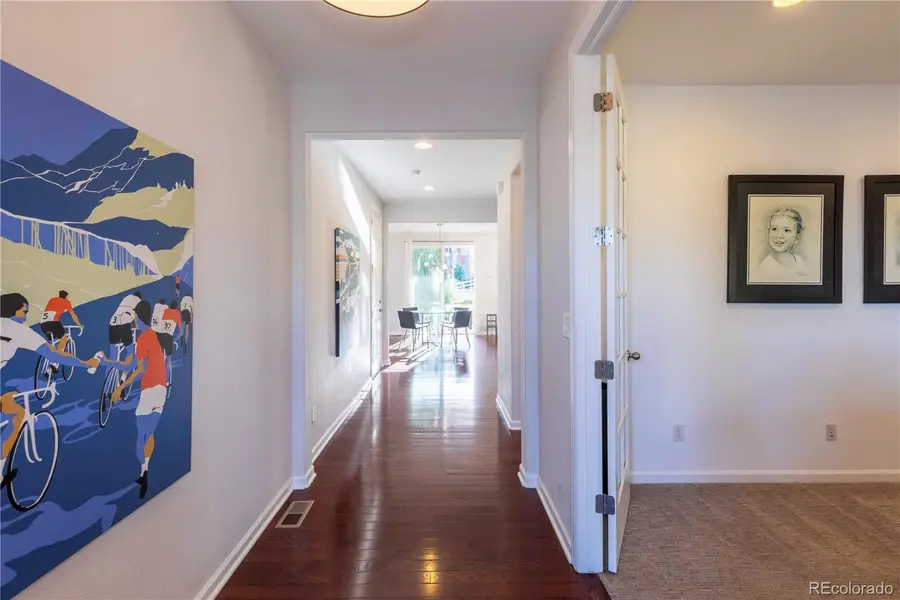
651 Tiger Lily Way,Highlands Ranch, CO 80126
$876,999
- 5 Beds
- 4 Baths
- 3,306 sq. ft.
- Single family
- Active
Listed by:michael cartermichael@cartercoloradorealty.com
Office:carter colorado realty
MLS#:9651209
Source:ML
Price summary
- Price:$876,999
- Price per sq. ft.:$265.27
- Monthly HOA dues:$360
About this home
Stunning Home with Mountain Views and Exceptional Upgrades in BackCountry!
This beautiful home offers the perfect blend of luxury, comfort, and location. Enjoy breathtaking mountain views and direct access to the scenic trails and outdoor adventures that BackCountry is known for. Every detail has been thoughtfully upgraded with modern, contemporary finishes.
Step inside to discover LVP flooring throughout, plantation shutters, and custom railings that add a touch of elegance to the open layout. The chef's kitchen is a dream with stainless steel appliances, double ovens, a 36” 5-burner gas cooktop, upgraded tall cabinets, granite countertops, and a spacious walk-in pantry.
The finished basement offers exceptional living space with two bedrooms, a 3/4 bath, a cozy living room, and a stylish wet bar—perfect for guests or entertaining.
The main floor study features built-in bookshelves and French doors, making it ideal for a home office. The master suite is a retreat in itself, with double doors, a walk-in closet, and a luxurious 5-piece bath with granite countertops.
Enjoy Colorado’s sunsets from the comfort of your front or back covered patios.
Living in BackCountry means access to outstanding community amenities, including a clubhouse with a state-of-the-art fitness center, two hot tubs, three gas fire pits, two pools, and miles of walking paths and open space. ADDITIONAL SELLER CONSIDERATIONS: Based on offer price, terms and further written approval, Seller may consider 2/1 buy down or $5000 appliance credit.Buyer to verify all information.
Contact an agent
Home facts
- Year built:2012
- Listing Id #:9651209
Rooms and interior
- Bedrooms:5
- Total bathrooms:4
- Full bathrooms:2
- Living area:3,306 sq. ft.
Heating and cooling
- Cooling:Central Air
- Heating:Forced Air
Structure and exterior
- Roof:Concrete
- Year built:2012
- Building area:3,306 sq. ft.
- Lot area:0.15 Acres
Schools
- High school:Thunderridge
- Middle school:Ranch View
- Elementary school:Stone Mountain
Utilities
- Sewer:Public Sewer
Finances and disclosures
- Price:$876,999
- Price per sq. ft.:$265.27
- Tax amount:$6,018 (2023)
New listings near 651 Tiger Lily Way
- Open Sat, 12 to 2pmNew
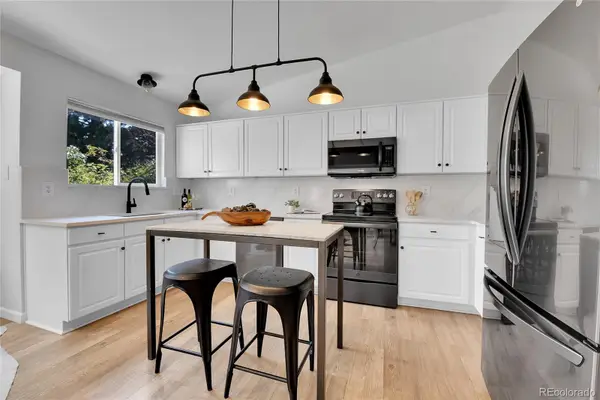 $615,000Active3 beds 3 baths1,807 sq. ft.
$615,000Active3 beds 3 baths1,807 sq. ft.9851 S Castle Ridge Circle, Highlands Ranch, CO 80129
MLS# 2763807Listed by: CENTURY 21 PROSPERITY - New
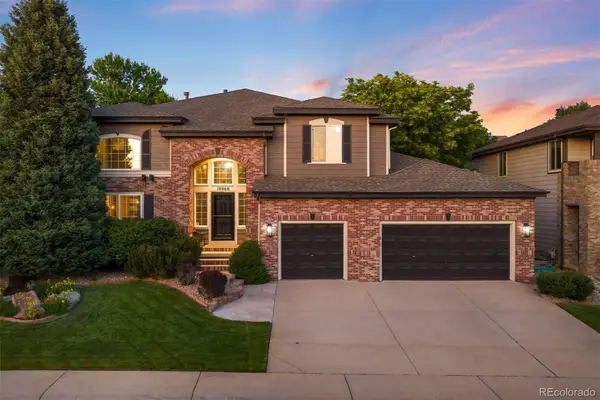 $1,099,000Active4 beds 4 baths4,210 sq. ft.
$1,099,000Active4 beds 4 baths4,210 sq. ft.10060 Matthew Lane, Highlands Ranch, CO 80130
MLS# 5181953Listed by: LIV SOTHEBY'S INTERNATIONAL REALTY - Coming Soon
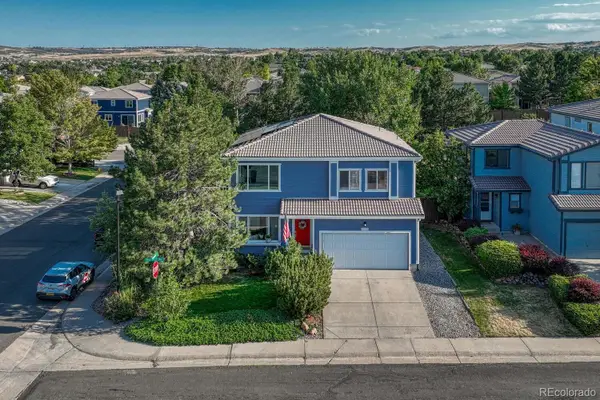 $600,000Coming Soon3 beds 3 baths
$600,000Coming Soon3 beds 3 baths4444 Heywood Way, Highlands Ranch, CO 80130
MLS# 3191152Listed by: MADISON & COMPANY PROPERTIES - New
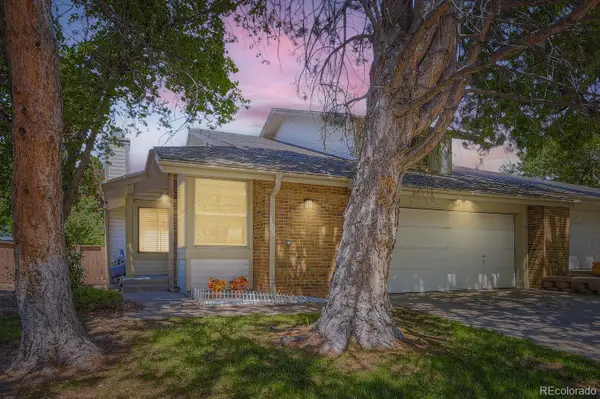 $540,000Active3 beds 3 baths2,924 sq. ft.
$540,000Active3 beds 3 baths2,924 sq. ft.1241 Northcrest Drive, Highlands Ranch, CO 80126
MLS# 5113054Listed by: MB NEW DAWN REALTY - New
 $625,000Active3 beds 4 baths3,048 sq. ft.
$625,000Active3 beds 4 baths3,048 sq. ft.8835 Edinburgh Circle, Highlands Ranch, CO 80129
MLS# 7250855Listed by: DOLBY HAAS - New
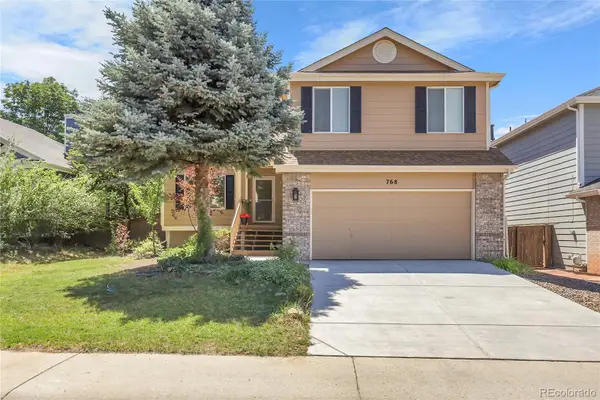 $599,900Active3 beds 3 baths2,083 sq. ft.
$599,900Active3 beds 3 baths2,083 sq. ft.768 Poppywood Place, Highlands Ranch, CO 80126
MLS# 3721416Listed by: BROKERS GUILD HOMES - Coming Soon
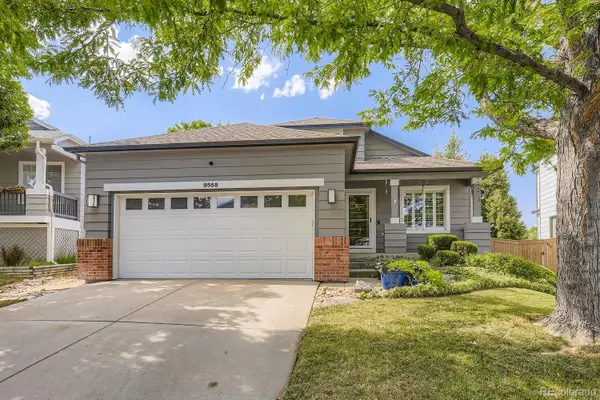 $600,000Coming Soon3 beds 3 baths
$600,000Coming Soon3 beds 3 baths9568 Parramatta Place, Highlands Ranch, CO 80130
MLS# 5557866Listed by: RE/MAX PROFESSIONALS - New
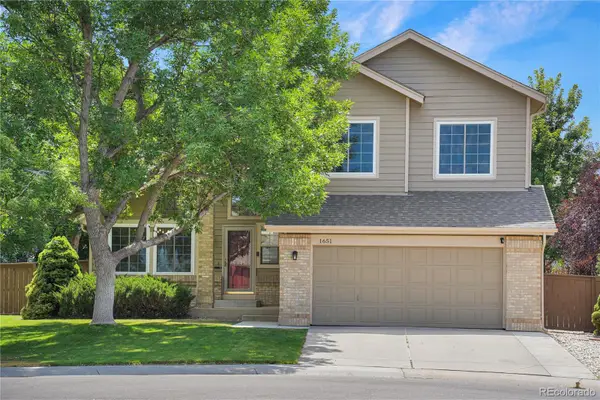 $750,000Active3 beds 3 baths2,573 sq. ft.
$750,000Active3 beds 3 baths2,573 sq. ft.1651 Beacon Hill Drive, Highlands Ranch, CO 80126
MLS# 7214790Listed by: KENTWOOD REAL ESTATE DTC, LLC - New
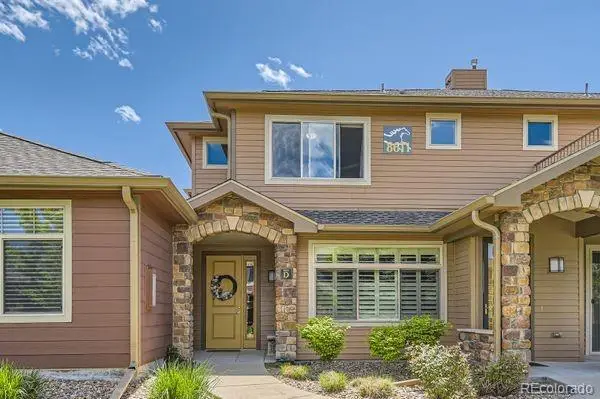 $499,000Active2 beds 2 baths1,457 sq. ft.
$499,000Active2 beds 2 baths1,457 sq. ft.8611 Gold Peak Drive #D, Highlands Ranch, CO 80130
MLS# 1930352Listed by: WEST AND MAIN HOMES INC - Open Sat, 1:30 to 3:30pmNew
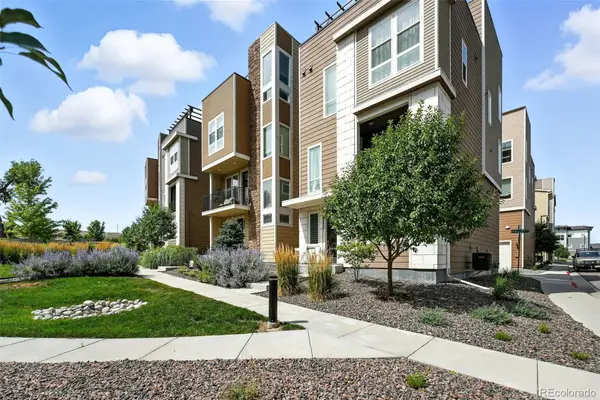 $625,000Active3 beds 3 baths2,072 sq. ft.
$625,000Active3 beds 3 baths2,072 sq. ft.8332 Rivulet Point, Highlands Ranch, CO 80129
MLS# 4858074Listed by: VINTAGE HOMES OF DENVER, INC.

