657 W Burgundy Street #B, Highlands Ranch, CO 80129
Local realty services provided by:Better Homes and Gardens Real Estate Kenney & Company
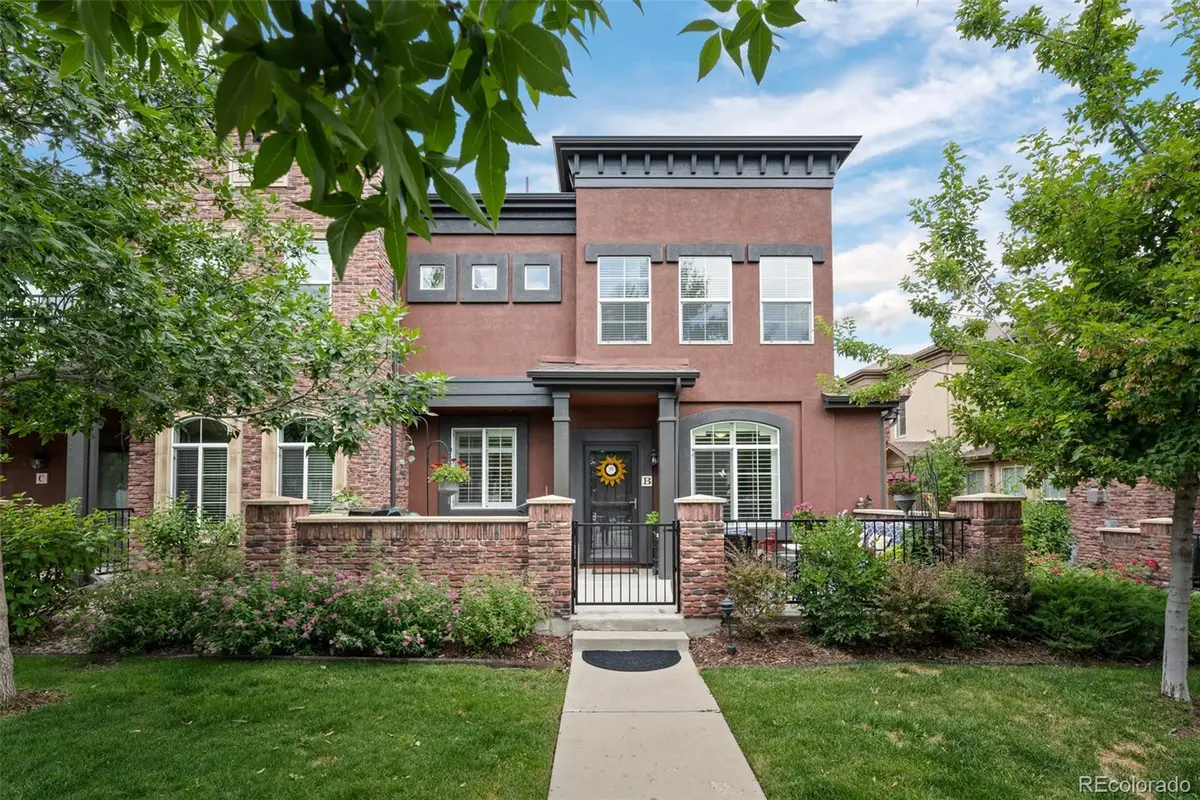
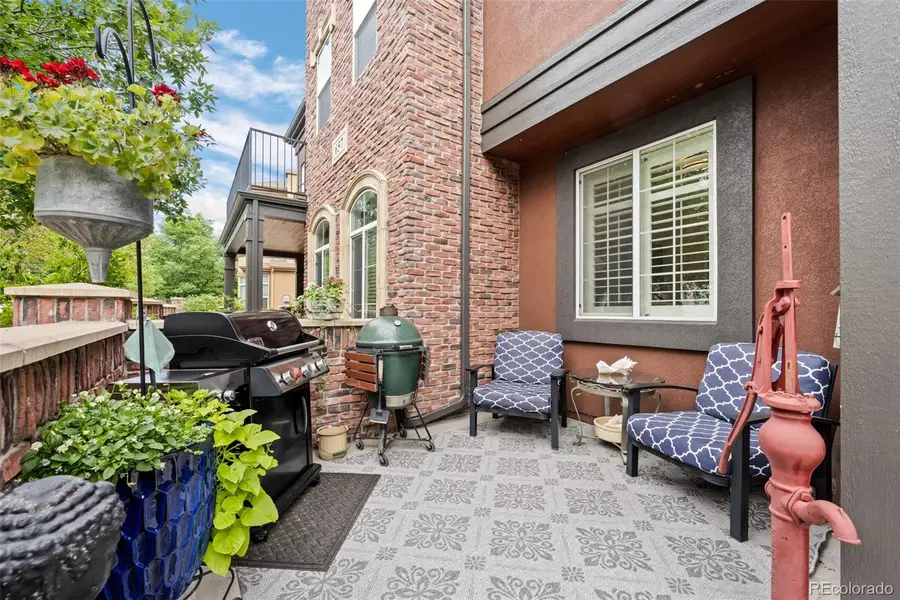

657 W Burgundy Street #B,Highlands Ranch, CO 80129
$599,000
- 2 Beds
- 3 Baths
- 1,687 sq. ft.
- Condominium
- Active
Upcoming open houses
- Sun, Aug 1711:00 am - 01:00 pm
Listed by:kerry lichtyKERRYLICHTY@GMAIL.COM,720-849-1430
Office:exp realty, llc.
MLS#:6685173
Source:ML
Price summary
- Price:$599,000
- Price per sq. ft.:$355.07
- Monthly HOA dues:$57
About this home
Welcome to this beautifully updated Brownstones townhome, offering the perfect blend of charm, function, and low-maintenance living. Step inside to find brand new carpet, new LVP flooring, and fresh interior paint throughout, creating a crisp and inviting feel from the moment you enter. The open-concept main floor flows seamlessly, showcasing stylish new light fixtures, a cozy fireplace in the family room, and a kitchen outfitted with beautiful cabinetry. The main floor also has a powder bath and laundry room. Upstairs, you’ll find the primary bedroom with a large attached bonus room that would make a great office, workout room, reading area, endless possibilities! The primary suite includes an attached 5 piece bath and a large walk-in closet. There is also an additional bedroom upstairs and a hall bath. Enjoy the convenience of a 2-car attached garage with new epoxy floors and hanging storage shelves—ideal for keeping everything organized. Situated just steps from Town Center shopping, dining, and trails, and Civic Green Park! This home also includes access to all the top-notch amenities the Highlands Ranch community has to offer: pools, fitness centers, trails, and more. Low-maintenance luxury, stylish upgrades, and a prime location—this one checks every box. Welcome home!
Contact an agent
Home facts
- Year built:2005
- Listing Id #:6685173
Rooms and interior
- Bedrooms:2
- Total bathrooms:3
- Full bathrooms:2
- Half bathrooms:1
- Living area:1,687 sq. ft.
Heating and cooling
- Cooling:Central Air
- Heating:Forced Air
Structure and exterior
- Roof:Composition
- Year built:2005
- Building area:1,687 sq. ft.
Schools
- High school:Thunderridge
- Middle school:Ranch View
- Elementary school:Eldorado
Utilities
- Sewer:Public Sewer
Finances and disclosures
- Price:$599,000
- Price per sq. ft.:$355.07
- Tax amount:$3,480 (2024)
New listings near 657 W Burgundy Street #B
- New
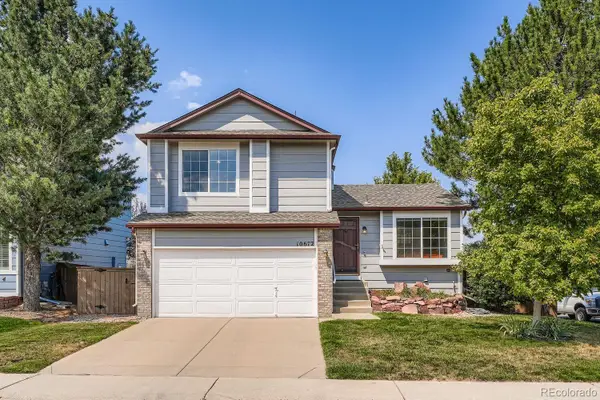 $615,000Active4 beds 2 baths1,807 sq. ft.
$615,000Active4 beds 2 baths1,807 sq. ft.10672 Hyacinth Street, Highlands Ranch, CO 80129
MLS# 2943263Listed by: RE/MAX PROFESSIONALS - New
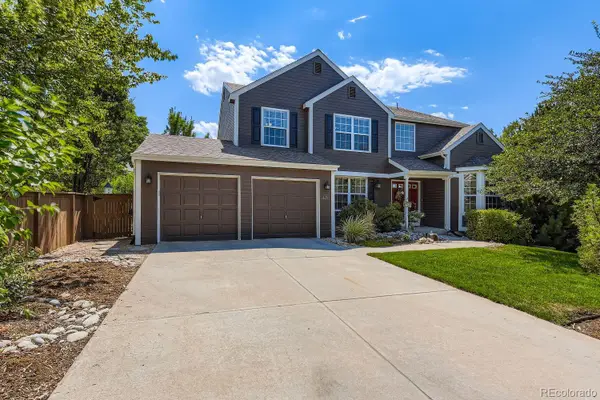 $865,000Active4 beds 4 baths4,075 sq. ft.
$865,000Active4 beds 4 baths4,075 sq. ft.426 Hughes Street, Highlands Ranch, CO 80126
MLS# 7177731Listed by: COLORADO HOME REALTY - Open Sat, 12 to 2pmNew
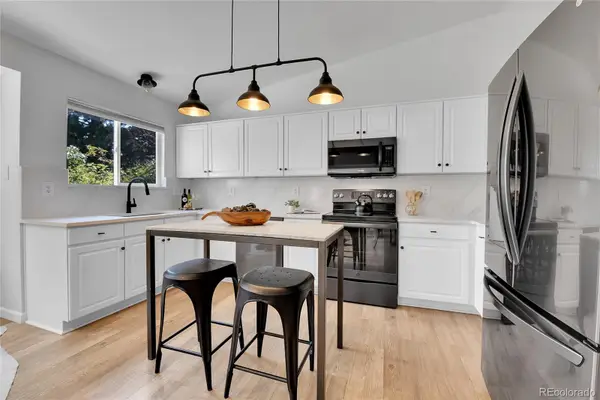 $615,000Active3 beds 3 baths1,807 sq. ft.
$615,000Active3 beds 3 baths1,807 sq. ft.9851 S Castle Ridge Circle, Highlands Ranch, CO 80129
MLS# 2763807Listed by: CENTURY 21 PROSPERITY - New
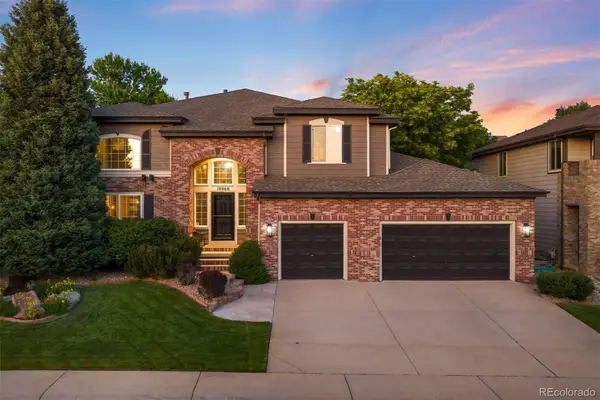 $1,099,000Active4 beds 4 baths4,210 sq. ft.
$1,099,000Active4 beds 4 baths4,210 sq. ft.10060 Matthew Lane, Highlands Ranch, CO 80130
MLS# 5181953Listed by: LIV SOTHEBY'S INTERNATIONAL REALTY - Coming Soon
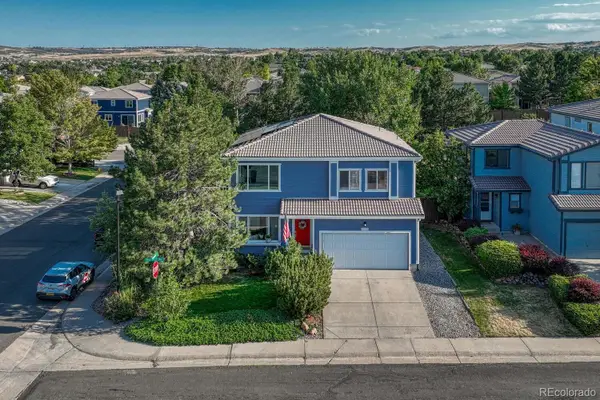 $600,000Coming Soon3 beds 3 baths
$600,000Coming Soon3 beds 3 baths4444 Heywood Way, Highlands Ranch, CO 80130
MLS# 3191152Listed by: MADISON & COMPANY PROPERTIES - New
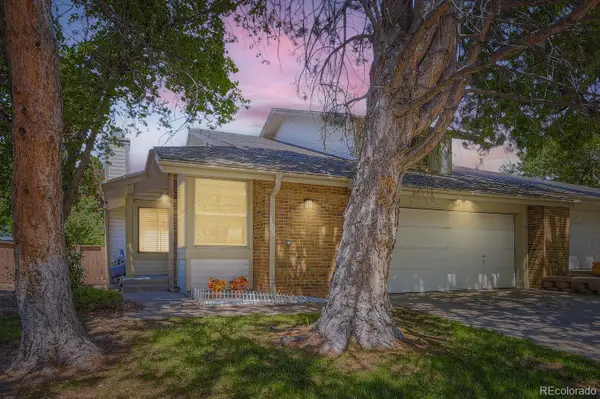 $540,000Active3 beds 3 baths2,924 sq. ft.
$540,000Active3 beds 3 baths2,924 sq. ft.1241 Northcrest Drive, Highlands Ranch, CO 80126
MLS# 5113054Listed by: MB NEW DAWN REALTY - New
 $625,000Active3 beds 4 baths3,048 sq. ft.
$625,000Active3 beds 4 baths3,048 sq. ft.8835 Edinburgh Circle, Highlands Ranch, CO 80129
MLS# 7250855Listed by: DOLBY HAAS - New
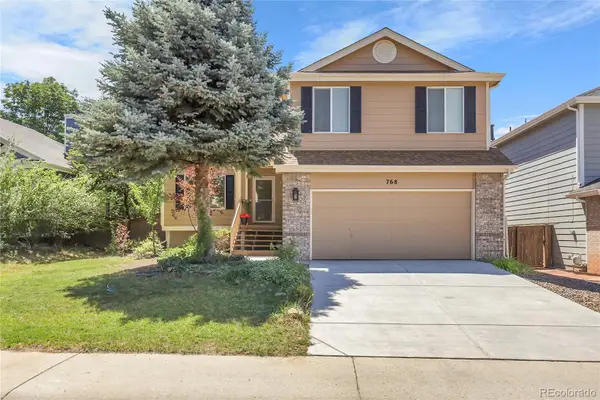 $599,900Active3 beds 3 baths2,083 sq. ft.
$599,900Active3 beds 3 baths2,083 sq. ft.768 Poppywood Place, Highlands Ranch, CO 80126
MLS# 3721416Listed by: BROKERS GUILD HOMES - Coming Soon
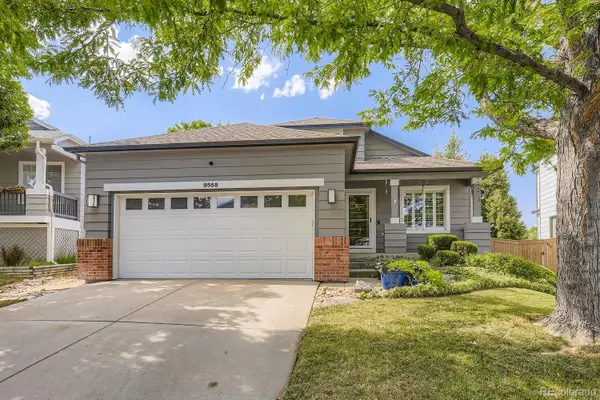 $600,000Coming Soon3 beds 3 baths
$600,000Coming Soon3 beds 3 baths9568 Parramatta Place, Highlands Ranch, CO 80130
MLS# 5557866Listed by: RE/MAX PROFESSIONALS - New
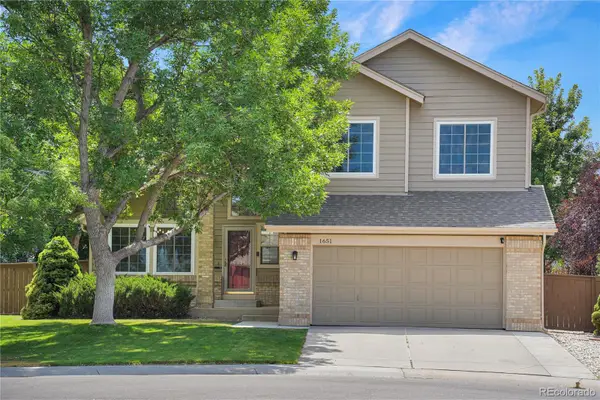 $750,000Active3 beds 3 baths2,573 sq. ft.
$750,000Active3 beds 3 baths2,573 sq. ft.1651 Beacon Hill Drive, Highlands Ranch, CO 80126
MLS# 7214790Listed by: KENTWOOD REAL ESTATE DTC, LLC

