6846 Edgewood Way, Highlands Ranch, CO 80130
Local realty services provided by:Better Homes and Gardens Real Estate Kenney & Company
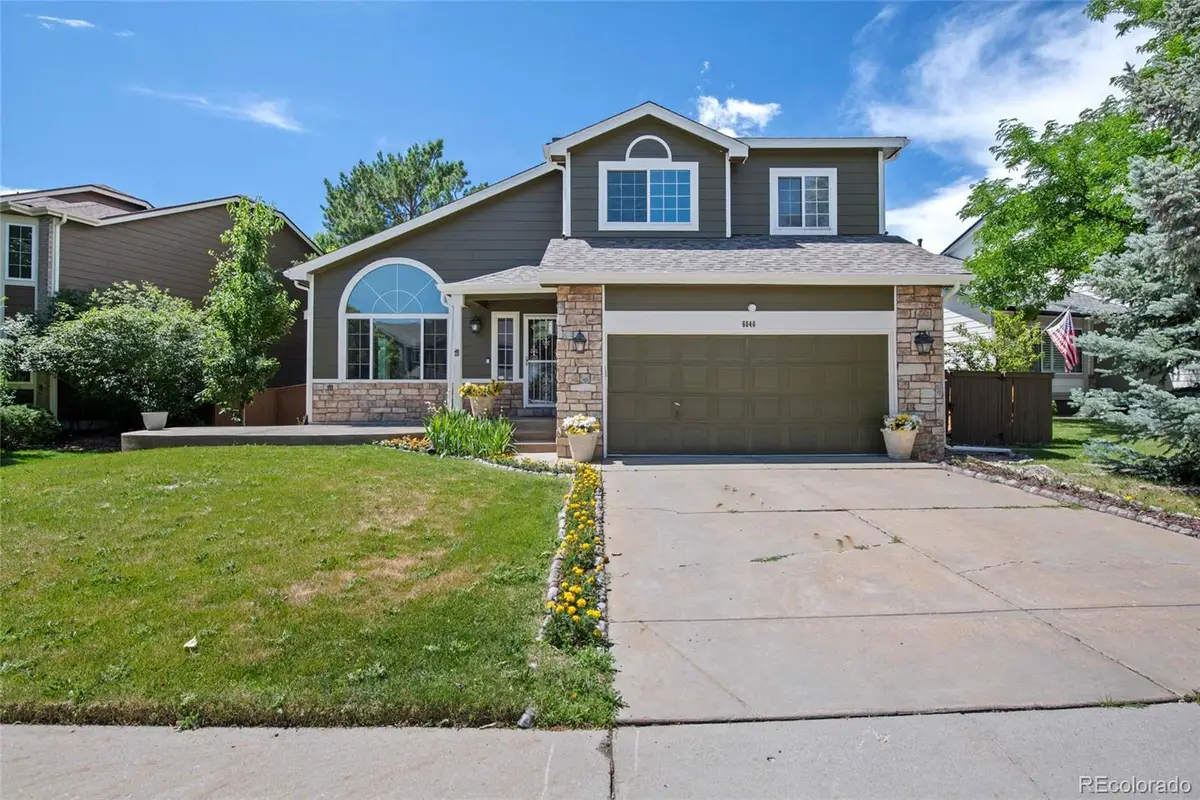
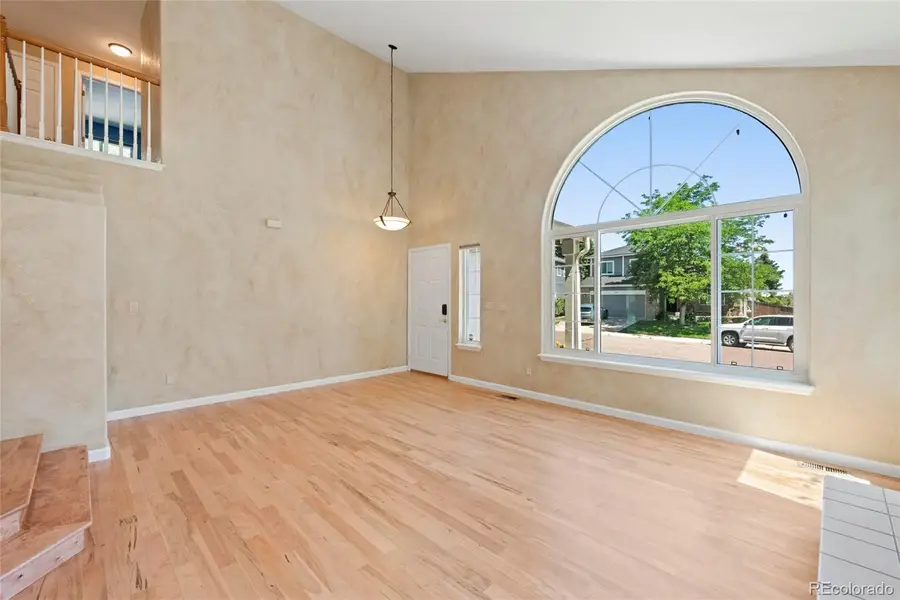
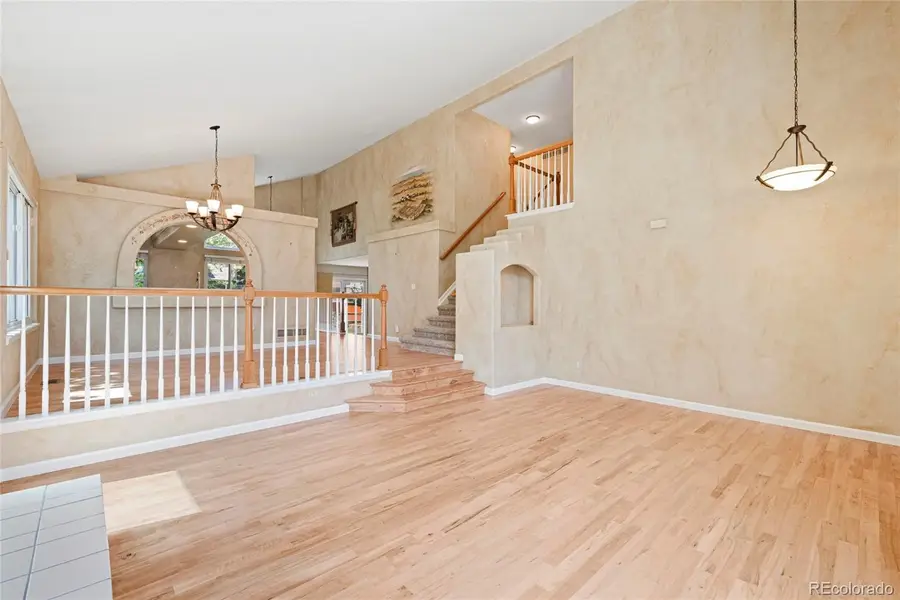
Listed by:steve novaksnovak.lokation@gmail.com,303-808-7161
Office:lokation real estate
MLS#:6239180
Source:ML
Price summary
- Price:$725,000
- Price per sq. ft.:$217.91
- Monthly HOA dues:$57
About this home
Welcome to this beautifully maintained one-owner home offering space, charm, and unbeatable convenience. Ideally located just minutes from C-470 and I-25, with easy access to top-rated schools, dining, and shopping, this property is perfect for modern living.
With 5 spacious bedrooms—including a finished basement featuring a private bedroom, full bath, family room, and custom wine cellar—there’s room for everyone and everything. Whether hosting guests or creating your own retreat, this home adapts to your lifestyle.
Step outside to your own backyard oasis with two cherry trees, a pear tree, and a peach tree—all bearing fruit—and a tranquil fountain that provides the perfect ambiance for peaceful evenings. A large front porch and expansive deck with dual retractable awnings offer shaded comfort for relaxing or entertaining all day long.
Inside, the open, airy layout is filled with natural light and high ceilings. Newly refinished maple floors, fresh exterior paint, and a brand-new roof ensure the home is move-in ready. Enjoy cozy fireplaces, central air conditioning, and seamless flow between the kitchen and living areas.
The spacious garage features built-in shelving, an epoxy-coated floor, and a central vacuum system—perfect for storage, organization, and keeping things spotless. You’ll also appreciate the fully encapsulated basement storage area for added utility.
This is a rare opportunity to own a thoughtfully updated home with true character, modern amenities, and a location that checks every box.
Contact an agent
Home facts
- Year built:1994
- Listing Id #:6239180
Rooms and interior
- Bedrooms:5
- Total bathrooms:4
- Full bathrooms:2
- Half bathrooms:1
- Living area:3,327 sq. ft.
Heating and cooling
- Cooling:Central Air
- Heating:Forced Air
Structure and exterior
- Roof:Composition
- Year built:1994
- Building area:3,327 sq. ft.
- Lot area:0.15 Acres
Schools
- High school:Highlands Ranch
- Middle school:Cresthill
- Elementary school:Acres Green
Utilities
- Water:Public
- Sewer:Public Sewer
Finances and disclosures
- Price:$725,000
- Price per sq. ft.:$217.91
- Tax amount:$4,134 (2024)
New listings near 6846 Edgewood Way
- New
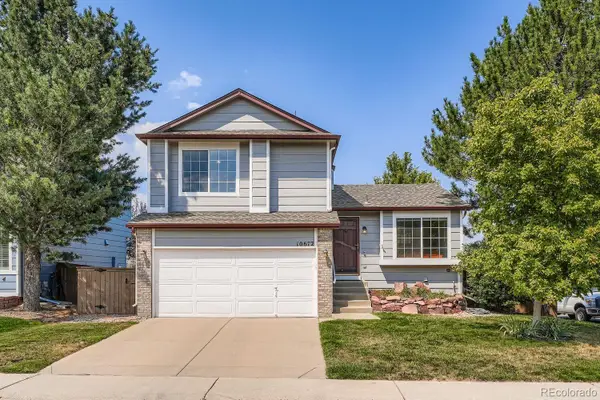 $615,000Active4 beds 2 baths1,807 sq. ft.
$615,000Active4 beds 2 baths1,807 sq. ft.10672 Hyacinth Street, Highlands Ranch, CO 80129
MLS# 2943263Listed by: RE/MAX PROFESSIONALS - New
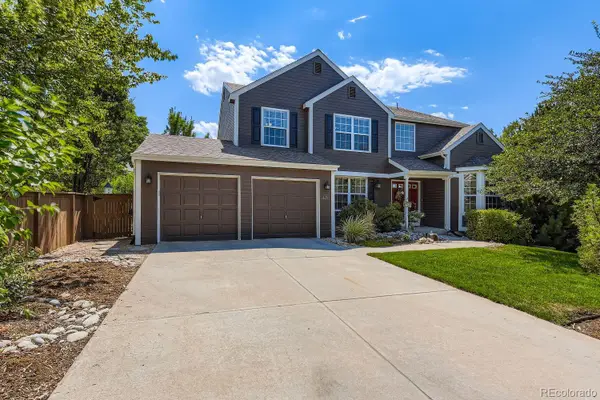 $865,000Active4 beds 4 baths4,075 sq. ft.
$865,000Active4 beds 4 baths4,075 sq. ft.426 Hughes Street, Highlands Ranch, CO 80126
MLS# 7177731Listed by: COLORADO HOME REALTY - Open Sat, 12 to 2pmNew
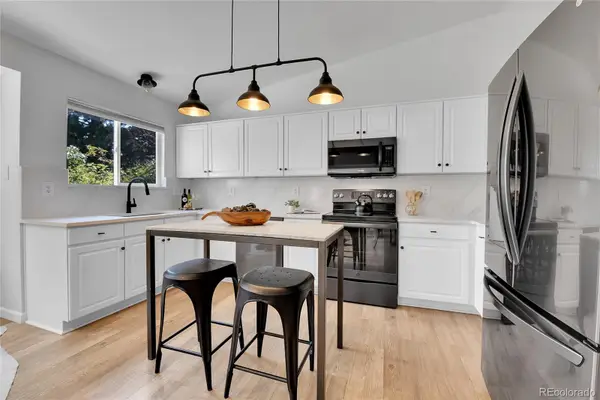 $615,000Active3 beds 3 baths1,807 sq. ft.
$615,000Active3 beds 3 baths1,807 sq. ft.9851 S Castle Ridge Circle, Highlands Ranch, CO 80129
MLS# 2763807Listed by: CENTURY 21 PROSPERITY - New
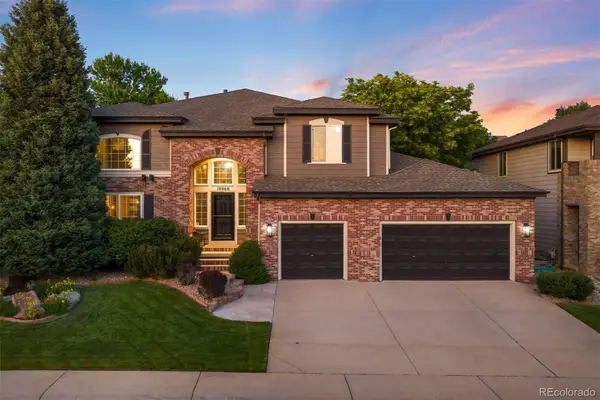 $1,099,000Active4 beds 4 baths4,210 sq. ft.
$1,099,000Active4 beds 4 baths4,210 sq. ft.10060 Matthew Lane, Highlands Ranch, CO 80130
MLS# 5181953Listed by: LIV SOTHEBY'S INTERNATIONAL REALTY - Coming Soon
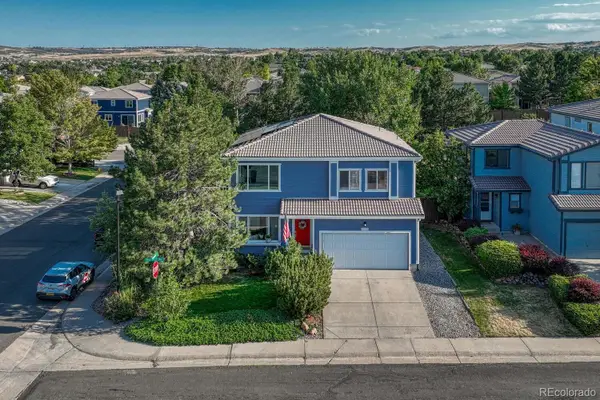 $600,000Coming Soon3 beds 3 baths
$600,000Coming Soon3 beds 3 baths4444 Heywood Way, Highlands Ranch, CO 80130
MLS# 3191152Listed by: MADISON & COMPANY PROPERTIES - New
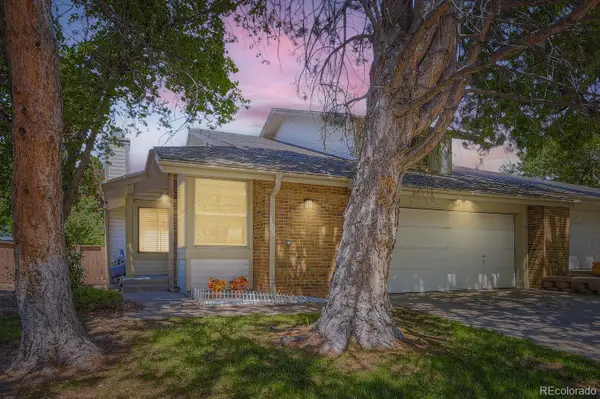 $540,000Active3 beds 3 baths2,924 sq. ft.
$540,000Active3 beds 3 baths2,924 sq. ft.1241 Northcrest Drive, Highlands Ranch, CO 80126
MLS# 5113054Listed by: MB NEW DAWN REALTY - New
 $625,000Active3 beds 4 baths3,048 sq. ft.
$625,000Active3 beds 4 baths3,048 sq. ft.8835 Edinburgh Circle, Highlands Ranch, CO 80129
MLS# 7250855Listed by: DOLBY HAAS - New
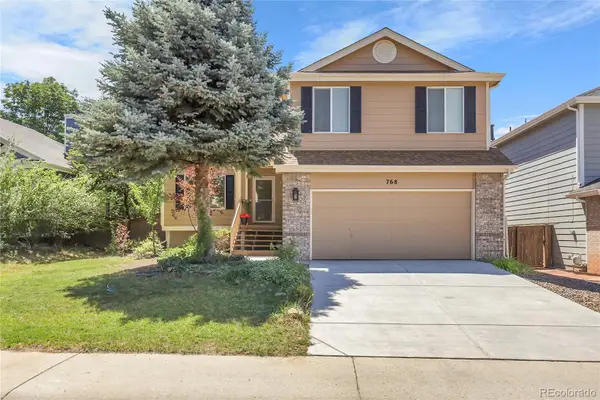 $599,900Active3 beds 3 baths2,083 sq. ft.
$599,900Active3 beds 3 baths2,083 sq. ft.768 Poppywood Place, Highlands Ranch, CO 80126
MLS# 3721416Listed by: BROKERS GUILD HOMES - Coming Soon
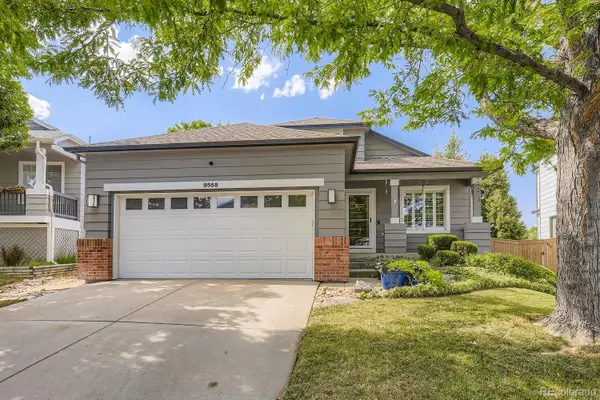 $600,000Coming Soon3 beds 3 baths
$600,000Coming Soon3 beds 3 baths9568 Parramatta Place, Highlands Ranch, CO 80130
MLS# 5557866Listed by: RE/MAX PROFESSIONALS - New
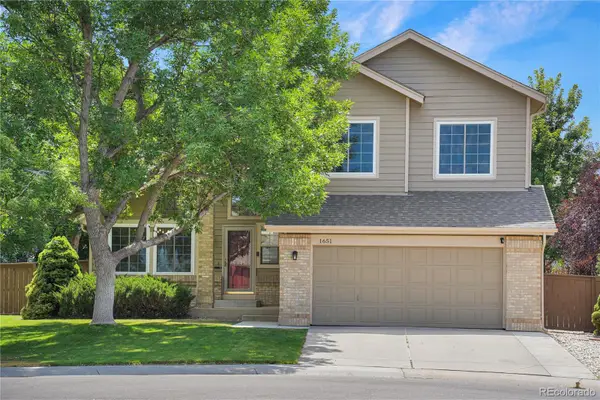 $750,000Active3 beds 3 baths2,573 sq. ft.
$750,000Active3 beds 3 baths2,573 sq. ft.1651 Beacon Hill Drive, Highlands Ranch, CO 80126
MLS# 7214790Listed by: KENTWOOD REAL ESTATE DTC, LLC

