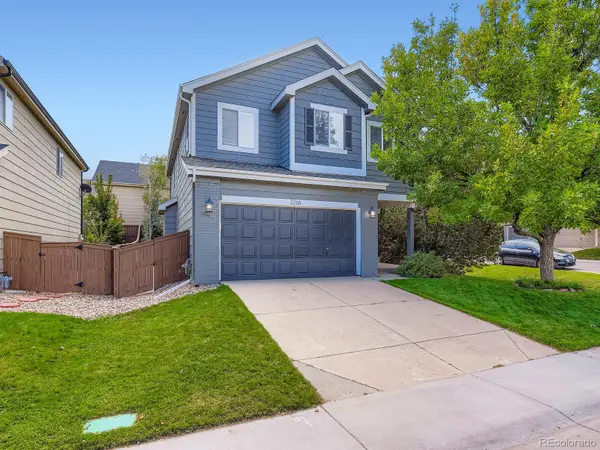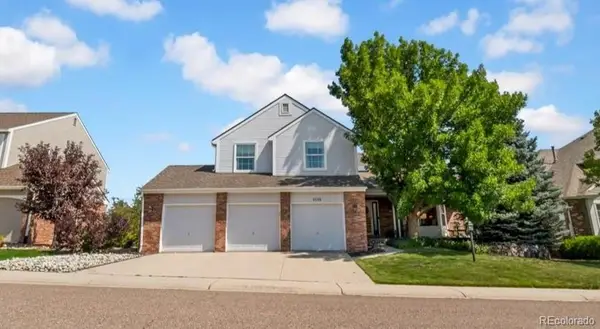7107 Mountain Brush Circle, Highlands Ranch, CO 80130
Local realty services provided by:Better Homes and Gardens Real Estate Kenney & Company
7107 Mountain Brush Circle,Highlands Ranch, CO 80130
$905,000
- 5 Beds
- 5 Baths
- 4,392 sq. ft.
- Single family
- Active
Listed by:kristina flynn303-748-9787
Office:equity colorado real estate
MLS#:4879373
Source:ML
Price summary
- Price:$905,000
- Price per sq. ft.:$206.06
- Monthly HOA dues:$57
About this home
Discover the home you’ve been waiting for! Once inside the tiled entry, the home unfolds with inviting spaces. To one side, a substantial dining room features a vaulted ceiling, custom lighting & bay window. Beyond, a music room offers a thoughtful space, to create beautiful melodies or enjoy a quiet moment overlooking the backyard. To the other side, french doors open to a den with a wide window. From here, continue into the expansive family room, with soaring ceiling, wall of windows, & gas fireplace. Adjacent kitchen has been completely remodeled with intention; dimmable LED lighting, glass pendant fixtures above the island, abundant soft-close cabinetry with slide-out shelving & granite countertops. Stainless-steel appliances - new microwave oven, five-burner glass top range with conv. oven, french door refrigerator, Bosch SuperSilence Plus dishwasher & Reverse Osmosis water sys with sep faucet at sink. Upstairs holds the private primary bedroom & remodeled ensuite bath featuring luxurious custom steam shower with large-format Italian tile & frameless glass enclosure, two vanities + dedicated dressing vanity & two walk-in closets with built-ins. Down the hall is a full bath & 3 spacious secondary bedrooms, one of which has a remodeled ensuite bath with a rainfall shower head & mosaic tile. Fin. basement is the ultimate flex space. Offering an oversized bedroom with 2 egress windows & closet, a bright 3/4 bath & open area. Envisioned as a guest suite, home office, rec space, or all of the above, this level adapts easily to your needs. The sizable Trex deck with a powder-coated pergola is perfect for entertaining or simply relaxing while taking in panoramic views of the Colorado mountains. Side stairs from the deck lead to stamped concrete patio & hot tub. 2 hot water heaters, Carrier smart A/C w variable speed fan, fully sealed, temp controlled & waterproof crawlspace.
Whole house Lightning Protection System and Surge Protection System (whole house) Installed!
Contact an agent
Home facts
- Year built:1994
- Listing ID #:4879373
Rooms and interior
- Bedrooms:5
- Total bathrooms:5
- Full bathrooms:2
- Living area:4,392 sq. ft.
Heating and cooling
- Cooling:Central Air
- Heating:Forced Air
Structure and exterior
- Roof:Composition
- Year built:1994
- Building area:4,392 sq. ft.
- Lot area:0.23 Acres
Schools
- High school:Highlands Ranch
- Middle school:Cresthill
- Elementary school:Eagle Ridge
Utilities
- Sewer:Public Sewer
Finances and disclosures
- Price:$905,000
- Price per sq. ft.:$206.06
- Tax amount:$5,210 (2024)
New listings near 7107 Mountain Brush Circle
- Coming Soon
 $799,000Coming Soon4 beds 3 baths
$799,000Coming Soon4 beds 3 baths1685 Spring Water Place, Highlands Ranch, CO 80129
MLS# 6919426Listed by: EQUITY COLORADO REAL ESTATE - New
 $655,000Active4 beds 3 baths2,925 sq. ft.
$655,000Active4 beds 3 baths2,925 sq. ft.2266 Ashwood Place, Highlands Ranch, CO 80129
MLS# 7827965Listed by: EXP REALTY, LLC - New
 $629,000Active3 beds 4 baths2,446 sq. ft.
$629,000Active3 beds 4 baths2,446 sq. ft.8886 Tappy Toorie Circle, Highlands Ranch, CO 80129
MLS# 9389860Listed by: COLDWELL BANKER REALTY 44 - New
 $585,000Active3 beds 3 baths1,762 sq. ft.
$585,000Active3 beds 3 baths1,762 sq. ft.9347 Roadrunner Street, Highlands Ranch, CO 80129
MLS# 4844380Listed by: NEXSTEP REAL ESTATE GROUP - New
 $1,100,000Active4 beds 5 baths5,492 sq. ft.
$1,100,000Active4 beds 5 baths5,492 sq. ft.10473 Grizzly Gulch, Highlands Ranch, CO 80129
MLS# 8399033Listed by: REDFIN CORPORATION - New
 $489,000Active2 beds 2 baths1,133 sq. ft.
$489,000Active2 beds 2 baths1,133 sq. ft.8590 Gold Peak Drive #D, Highlands Ranch, CO 80130
MLS# 5795377Listed by: RE/MAX PROFESSIONALS - New
 $575,000Active3 beds 3 baths1,978 sq. ft.
$575,000Active3 beds 3 baths1,978 sq. ft.6482 Silver Mesa Drive #B, Highlands Ranch, CO 80130
MLS# 4970150Listed by: HQ HOMES - New
 $655,900Active5 beds 3 baths2,640 sq. ft.
$655,900Active5 beds 3 baths2,640 sq. ft.1062 Timbervale Trail, Highlands Ranch, CO 80129
MLS# 6991220Listed by: MARYANA ALEKSON  $899,900Active4 beds 3 baths4,290 sq. ft.
$899,900Active4 beds 3 baths4,290 sq. ft.8586 Meadow Creek Drive, Highlands Ranch, CO 80126
MLS# 3326748Listed by: KELLER WILLIAMS AVENUES REALTY
