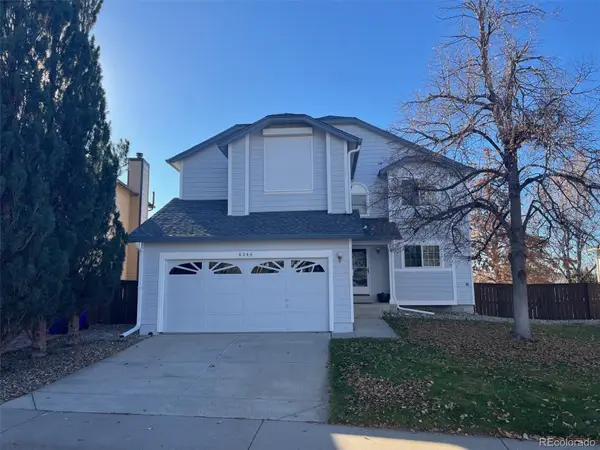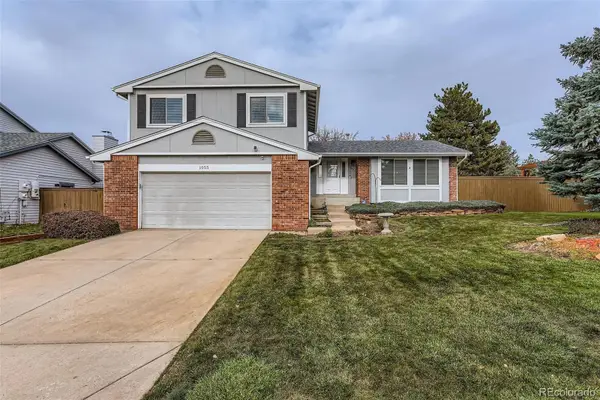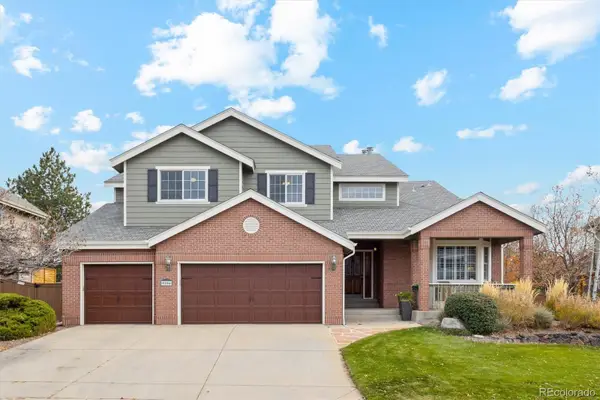772 Ivywood Court, Highlands Ranch, CO 80126
Local realty services provided by:Better Homes and Gardens Real Estate Kenney & Company
772 Ivywood Court,Highlands Ranch, CO 80126
$505,900
- 3 Beds
- 2 Baths
- 1,268 sq. ft.
- Single family
- Active
Listed by: heather eisen720-365-7161
Office: century 21 dream home
MLS#:6206245
Source:ML
Price summary
- Price:$505,900
- Price per sq. ft.:$398.97
- Monthly HOA dues:$57
About this home
Turn key 3-bedroom in Highlands Ranch located on a peaceful cul-de-sac! You'll be delighted by the captivating living room with soaring vaulted ceilings, a soothing palette of fresh paint, wood flooring, and an inviting fireplace for cozy evenings with loved ones. The well-appointed kitchen comes with granite counters, ample cabinetry for storing culinary essentials, stainless steel appliances that are wifi compatible, large pantry, and a peninsula with a breakfast bar for casual meals. The upper level has a primary bedroom featuring abundant closet space, natural light, wood floors and a private bathroom for added convenience. Across the hall is a second bedroom with amble closet space. The lower level consists of a third bedroom with plenty of natural light. You'll also find a bonus room on the lower level, providing a versatile space to fit your lifestyle. Spend refreshing outdoor moments in the backyard, boasting a lovely deck and lush natural turf for a verdant backdrop. The home also has a newer hot water heater and electrical box. There is fresh paint throughout the home, along with new Anderson windows and a new Anderson storm door in the front. The wood floors were recently sanded and coated, they look absolutely stunning! The lower level has all new LVP flooring and a newly remodeled 3/4 bath. The French doors to the back patio are brand new along with a new pergola, such an amazing space. The black barn doors to the pantry and linen closet are both brand new, they add so much character to the home. The garage door is new along with the garage door opener. The backyard has 2 year old plum and peach trees. The seller also planted some raspberries. The brussels sprouts and artichokes come up every year. The back yard features a build in garden bed. Exterior paint, is also newer. This home is truly a gem, schedule a private tour today!! Copy and past to check out the video walkthrough -https://vimeo.com/1078259225?share=copy
Contact an agent
Home facts
- Year built:1984
- Listing ID #:6206245
Rooms and interior
- Bedrooms:3
- Total bathrooms:2
- Full bathrooms:1
- Living area:1,268 sq. ft.
Heating and cooling
- Cooling:Central Air
- Heating:Forced Air
Structure and exterior
- Roof:Composition
- Year built:1984
- Building area:1,268 sq. ft.
- Lot area:0.13 Acres
Schools
- High school:Mountain Vista
- Middle school:Mountain Ridge
- Elementary school:Northridge
Utilities
- Water:Public
- Sewer:Public Sewer
Finances and disclosures
- Price:$505,900
- Price per sq. ft.:$398.97
- Tax amount:$3,173 (2024)
New listings near 772 Ivywood Court
- Coming Soon
 $950,000Coming Soon5 beds 4 baths
$950,000Coming Soon5 beds 4 baths4758 Adelaide Place, Highlands Ranch, CO 80130
MLS# 4804811Listed by: LIV SOTHEBY'S INTERNATIONAL REALTY - Coming Soon
 $585,000Coming Soon4 beds 4 baths
$585,000Coming Soon4 beds 4 baths6266 Nassau Court, Highlands Ranch, CO 80130
MLS# 6071437Listed by: TADLA & TADLA REAL ESTATE GROUP - New
 $495,000Active2 beds 3 baths2,703 sq. ft.
$495,000Active2 beds 3 baths2,703 sq. ft.6239 Trailhead Road, Highlands Ranch, CO 80130
MLS# 9953245Listed by: HOMESMART - New
 $655,850Active4 beds 3 baths2,667 sq. ft.
$655,850Active4 beds 3 baths2,667 sq. ft.1055 Northridge Road, Highlands Ranch, CO 80126
MLS# 6168958Listed by: RE/MAX PROFESSIONALS - New
 $675,000Active4 beds 4 baths2,542 sq. ft.
$675,000Active4 beds 4 baths2,542 sq. ft.3641 Rosewalk Circle, Highlands Ranch, CO 80129
MLS# 5553615Listed by: NAV REAL ESTATE - New
 $635,000Active4 beds 3 baths2,293 sq. ft.
$635,000Active4 beds 3 baths2,293 sq. ft.10282 Woodrose Court, Highlands Ranch, CO 80129
MLS# 1606877Listed by: HQ HOMES - New
 $625,000Active3 beds 3 baths2,031 sq. ft.
$625,000Active3 beds 3 baths2,031 sq. ft.10535 Ashfield Street, Highlands Ranch, CO 80126
MLS# 2707685Listed by: HQ HOMES - New
 $585,000Active2 beds 3 baths2,855 sq. ft.
$585,000Active2 beds 3 baths2,855 sq. ft.6141 Trailhead Road, Highlands Ranch, CO 80130
MLS# 6706496Listed by: HOMESMART REALTY - New
 $975,000Active5 beds 4 baths4,502 sq. ft.
$975,000Active5 beds 4 baths4,502 sq. ft.9896 Wyecliff Drive, Highlands Ranch, CO 80126
MLS# 8280860Listed by: RE/MAX PROFESSIONALS - New
 $574,900Active3 beds 2 baths1,807 sq. ft.
$574,900Active3 beds 2 baths1,807 sq. ft.10578 Hyacinth Lane, Highlands Ranch, CO 80129
MLS# 7408438Listed by: GILLETTE REALTY GROUP LLC
