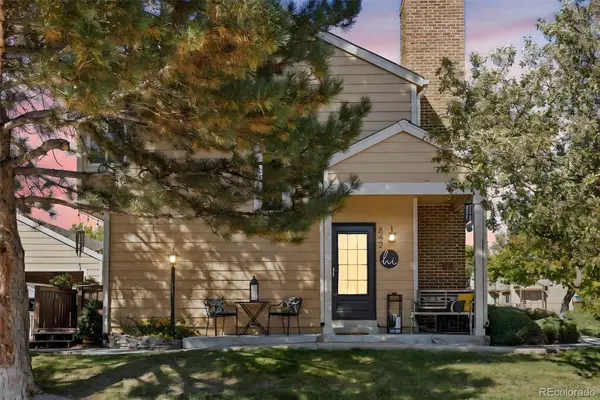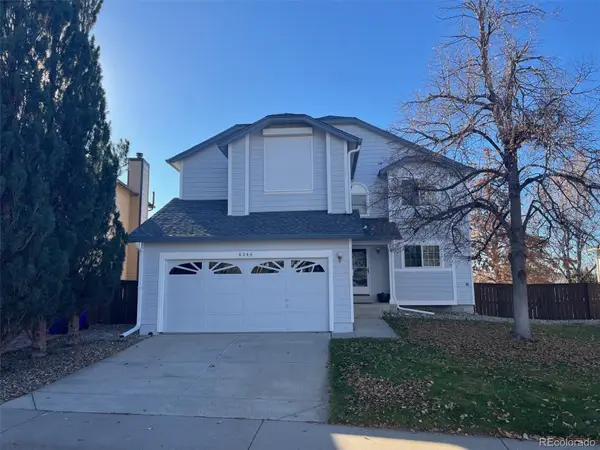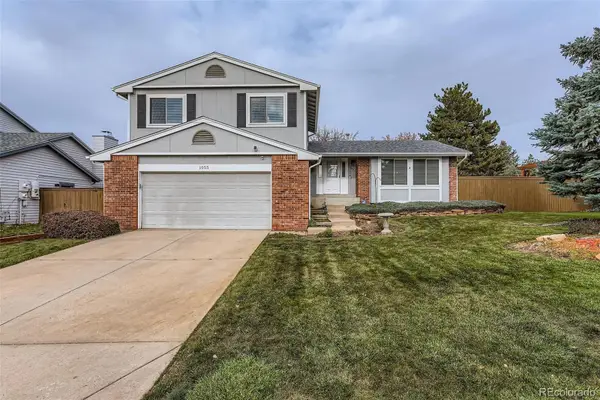8317 Stonybridge Circle, Highlands Ranch, CO 80126
Local realty services provided by:Better Homes and Gardens Real Estate Kenney & Company
8317 Stonybridge Circle,Highlands Ranch, CO 80126
$445,000
- 2 Beds
- 3 Baths
- 1,618 sq. ft.
- Townhouse
- Active
Listed by: stella wirsigStella@EmblemRE.com,720-277-6123
Office: emblem real estate, inc.
MLS#:8076565
Source:ML
Price summary
- Price:$445,000
- Price per sq. ft.:$275.03
- Monthly HOA dues:$390
About this home
Welcome in to effortless living in this stunning, coveted end unit! Step inside to an open and airy layout where the great room, kitchen, and dining area flow seamlessly together, framed by walls of windows that bathe the home in natural light. Upstairs, discover two spacious bedroom suites. The primary retreat boasts soaring ceilings, plantation shutters, a luxurious en-suite bath, and a walk-in closet with custom built-ins. The second suite offers its own private bath and walk-in closet—perfect for guests or a second primary. The attached two-car garage is a coveted convenience, while the covered front porch creates an inviting outdoor escape—ideal for morning coffee, evening relaxation, or a touch of gardening. This home has been thoughtfully updated with: Fresh interior paint, Brand new carpet, New furnace & A/C, New kitchen sink disposal. It's truly move-in ready! Enjoy the unbeatable Highlands Ranch lifestyle—minutes from C-470, trails, dog parks, shopping, and dining. As part of the HOA, you’ll have access to four incredible recreation centers, each offering indoor and outdoor pools, fitness classes, tennis and pickleball courts, golf simulators, climbing walls, racquetball, sand volleyball, and more. This is more than a home—it’s a lifestyle. Come see it today!
Contact an agent
Home facts
- Year built:2003
- Listing ID #:8076565
Rooms and interior
- Bedrooms:2
- Total bathrooms:3
- Full bathrooms:2
- Half bathrooms:1
- Living area:1,618 sq. ft.
Heating and cooling
- Cooling:Central Air
- Heating:Forced Air
Structure and exterior
- Roof:Composition
- Year built:2003
- Building area:1,618 sq. ft.
- Lot area:0.03 Acres
Schools
- High school:Mountain Vista
- Middle school:Mountain Ridge
- Elementary school:Sand Creek
Utilities
- Sewer:Public Sewer
Finances and disclosures
- Price:$445,000
- Price per sq. ft.:$275.03
- Tax amount:$2,799 (2024)
New listings near 8317 Stonybridge Circle
- Coming Soon
 $650,000Coming Soon-- beds -- baths
$650,000Coming Soon-- beds -- baths331 Mountain Chickadee Road, Highlands Ranch, CO 80126
MLS# 6138894Listed by: LOKATION REAL ESTATE - Coming SoonOpen Sat, 12 to 2pm
 $350,000Coming Soon2 beds 2 baths
$350,000Coming Soon2 beds 2 baths842 Summer Drive, Highlands Ranch, CO 80126
MLS# 9474912Listed by: COMPASS - DENVER - New
 $545,000Active3 beds 3 baths2,061 sq. ft.
$545,000Active3 beds 3 baths2,061 sq. ft.1185 Cobblestone Drive, Highlands Ranch, CO 80126
MLS# 6829637Listed by: KELLER WILLIAMS DTC - Coming Soon
 $950,000Coming Soon5 beds 4 baths
$950,000Coming Soon5 beds 4 baths4758 Adelaide Place, Highlands Ranch, CO 80130
MLS# 4804811Listed by: LIV SOTHEBY'S INTERNATIONAL REALTY - Coming Soon
 $585,000Coming Soon4 beds 4 baths
$585,000Coming Soon4 beds 4 baths6266 Nassau Court, Highlands Ranch, CO 80130
MLS# 6071437Listed by: TADLA & TADLA REAL ESTATE GROUP - New
 $495,000Active2 beds 3 baths2,703 sq. ft.
$495,000Active2 beds 3 baths2,703 sq. ft.6239 Trailhead Road, Highlands Ranch, CO 80130
MLS# 9953245Listed by: HOMESMART - New
 $655,850Active4 beds 3 baths2,667 sq. ft.
$655,850Active4 beds 3 baths2,667 sq. ft.1055 Northridge Road, Highlands Ranch, CO 80126
MLS# 6168958Listed by: RE/MAX PROFESSIONALS - New
 $675,000Active4 beds 4 baths2,542 sq. ft.
$675,000Active4 beds 4 baths2,542 sq. ft.3641 Rosewalk Circle, Highlands Ranch, CO 80129
MLS# 5553615Listed by: NAV REAL ESTATE - New
 $635,000Active4 beds 3 baths2,293 sq. ft.
$635,000Active4 beds 3 baths2,293 sq. ft.10282 Woodrose Court, Highlands Ranch, CO 80129
MLS# 1606877Listed by: HQ HOMES - New
 $625,000Active3 beds 3 baths2,031 sq. ft.
$625,000Active3 beds 3 baths2,031 sq. ft.10535 Ashfield Street, Highlands Ranch, CO 80126
MLS# 2707685Listed by: HQ HOMES
