8399 Stonybridge Circle, Highlands Ranch, CO 80126
Local realty services provided by:Better Homes and Gardens Real Estate Kenney & Company
8399 Stonybridge Circle,Highlands Ranch, CO 80126
$455,000
- 3 Beds
- 3 Baths
- 1,537 sq. ft.
- Townhouse
- Active
Listed by:jamie schingeckjamie@thegreenhousere.com,303-589-8558
Office:the green house
MLS#:3782954
Source:ML
Price summary
- Price:$455,000
- Price per sq. ft.:$296.03
- Monthly HOA dues:$390
About this home
Perfectly positioned in prime Highlands Ranch! This low maintenance home offers space and comfort with exterior maintenance and gardening covered by the HOA.
Step inside and enjoy the open concept great room with high ceilings and extra light from large windows. The thoughtful two-story layout puts all three bedrooms upstairs on the same level for maximum convenience. The heart of the home features a great kitchen with granite countertops and flooring that flows seamlessly into the living spaces.
Cozy up by the fireplace in the living room during those chilly Colorado evenings, or retreat to the giant primary suite complete with a walk-in closet and full bath. The attached two-car garage means you'll never have to scrape ice off your windshield again, and all kitchen appliances are included as well as the washer and dryer.
The location is absolutely unbeatable. 2 Miles from light rail for easy downtown access, premier shopping, beautiful parks, and miles of recreation paths perfect for weekend adventures. Plus, you'll have access to all the incredible Highlands Ranch Recreation Centers with their pools and fitness facilities.
The home combines modern luxury with thoughtful functionality in one of Colorado's most desirable communities.
Home warranty is included with the sale and the property has a brand new Air Conditioner.
Contact an agent
Home facts
- Year built:2004
- Listing ID #:3782954
Rooms and interior
- Bedrooms:3
- Total bathrooms:3
- Full bathrooms:2
- Half bathrooms:1
- Living area:1,537 sq. ft.
Heating and cooling
- Cooling:Central Air
- Heating:Forced Air
Structure and exterior
- Roof:Composition
- Year built:2004
- Building area:1,537 sq. ft.
Schools
- High school:Mountain Vista
- Middle school:Mountain Ridge
- Elementary school:Sand Creek
Utilities
- Water:Public
- Sewer:Public Sewer
Finances and disclosures
- Price:$455,000
- Price per sq. ft.:$296.03
- Tax amount:$2,761 (2024)
New listings near 8399 Stonybridge Circle
- Open Sat, 12 to 2pmNew
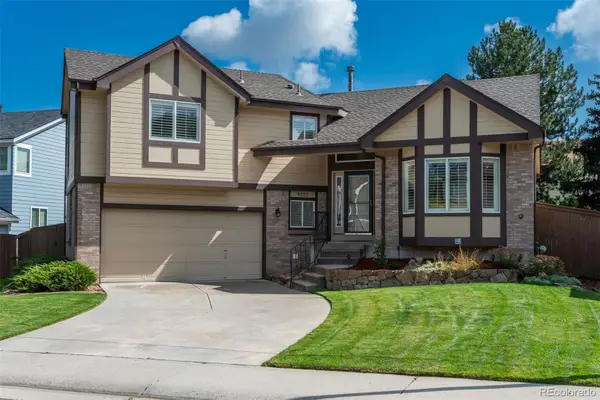 $715,000Active5 beds 4 baths2,588 sq. ft.
$715,000Active5 beds 4 baths2,588 sq. ft.9222 Buttonhill Court, Highlands Ranch, CO 80130
MLS# 1523855Listed by: LIV SOTHEBY'S INTERNATIONAL REALTY - New
 $675,000Active4 beds 4 baths2,990 sq. ft.
$675,000Active4 beds 4 baths2,990 sq. ft.9390 Yale Lane, Highlands Ranch, CO 80130
MLS# 2392042Listed by: EXP REALTY, LLC - Open Sat, 12 to 2pmNew
 $605,000Active3 beds 2 baths2,662 sq. ft.
$605,000Active3 beds 2 baths2,662 sq. ft.9793 Burberry Way, Highlands Ranch, CO 80129
MLS# 7264288Listed by: RE/MAX PROFESSIONALS - Open Sat, 10am to 12pmNew
 $1,199,000Active5 beds 4 baths3,700 sq. ft.
$1,199,000Active5 beds 4 baths3,700 sq. ft.9946 Wyecliff Drive, Highlands Ranch, CO 80126
MLS# 3848698Listed by: BROKERS GUILD REAL ESTATE - Coming SoonOpen Sat, 11am to 2pm
 $665,000Coming Soon4 beds 3 baths
$665,000Coming Soon4 beds 3 baths9224 Weeping Willow Place, Highlands Ranch, CO 80130
MLS# 6735753Listed by: REALTY ONE GROUP PREMIER COLORADO - New
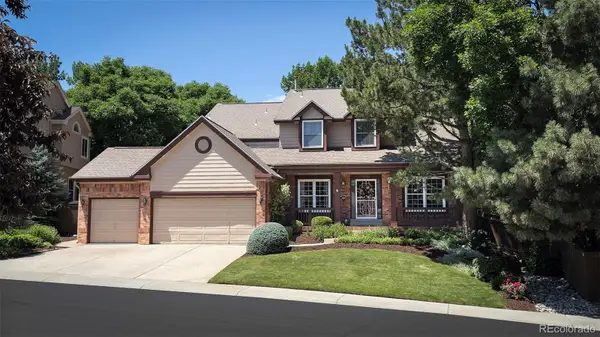 $1,140,000Active5 beds 4 baths4,053 sq. ft.
$1,140,000Active5 beds 4 baths4,053 sq. ft.9981 Stratford Lane, Highlands Ranch, CO 80126
MLS# 3128545Listed by: KELLER WILLIAMS ADVANTAGE REALTY LLC - New
 $635,000Active2 beds 2 baths1,568 sq. ft.
$635,000Active2 beds 2 baths1,568 sq. ft.9518 Loggia Street #A, Highlands Ranch, CO 80126
MLS# 8725269Listed by: RE/MAX PROFESSIONALS - New
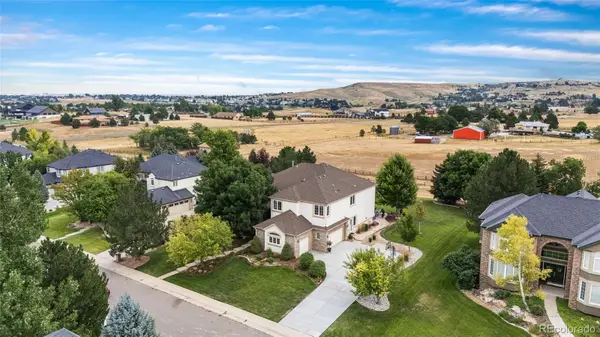 $1,795,000Active5 beds 5 baths5,982 sq. ft.
$1,795,000Active5 beds 5 baths5,982 sq. ft.11041 Puma Run, Lone Tree, CO 80124
MLS# 4677841Listed by: COMPASS - DENVER - New
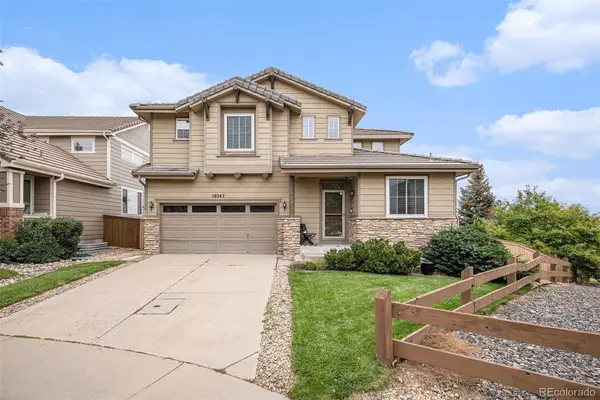 $795,000Active4 beds 4 baths3,515 sq. ft.
$795,000Active4 beds 4 baths3,515 sq. ft.10547 Laurelglen Circle, Highlands Ranch, CO 80130
MLS# 4814149Listed by: YOUR CASTLE REAL ESTATE INC - Coming Soon
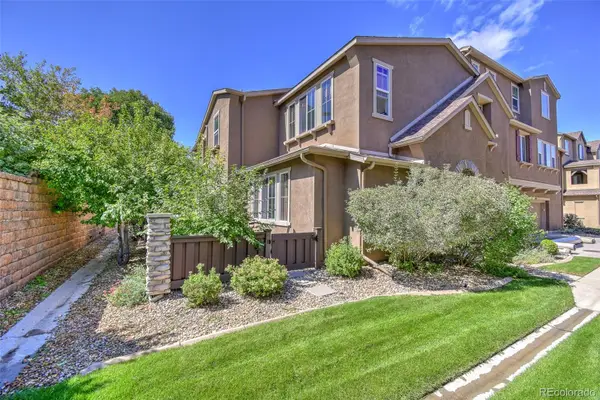 $500,000Coming Soon2 beds 3 baths
$500,000Coming Soon2 beds 3 baths10580 Parkington Lane #B, Highlands Ranch, CO 80126
MLS# 5680247Listed by: COLORADO HOME ROAD
