8407 Thunder Ridge Way #204, Highlands Ranch, CO 80126
Local realty services provided by:Better Homes and Gardens Real Estate Kenney & Company
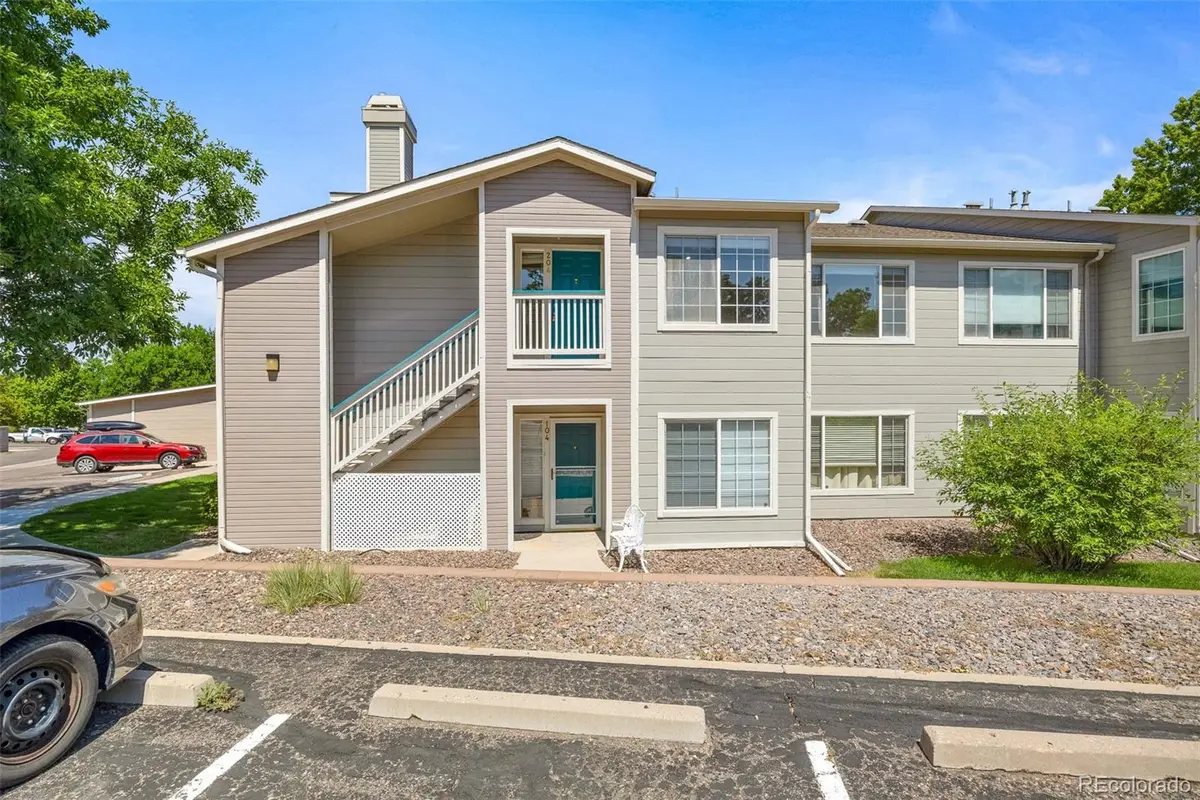
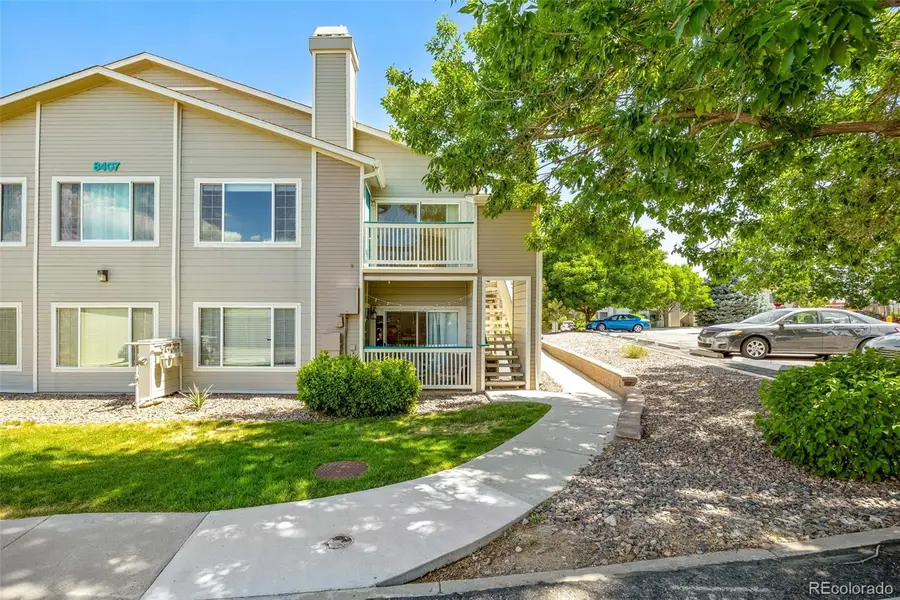
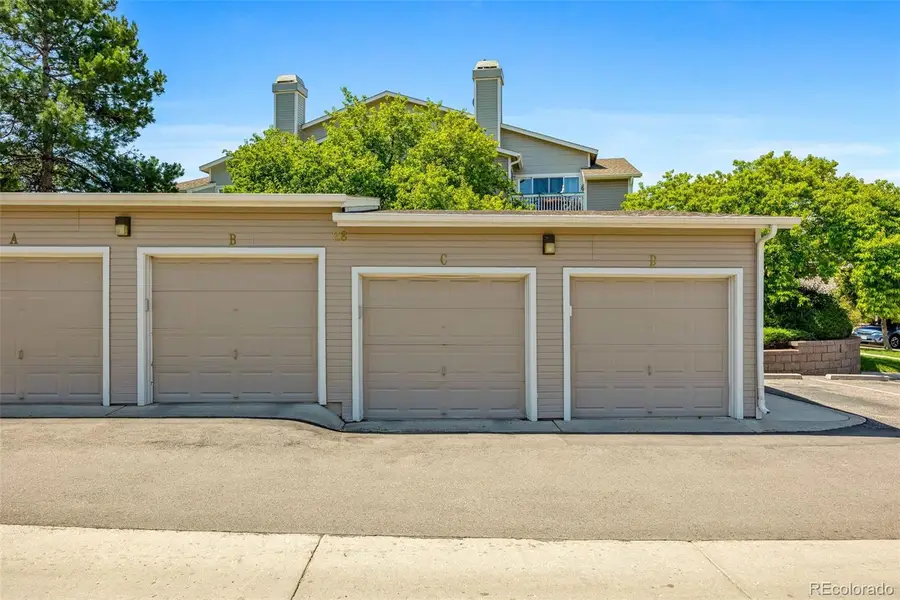
Listed by:linda olsonOlsonLindaLou@gmail.com,303-588-7917
Office:realty one group premier
MLS#:1578898
Source:ML
Price summary
- Price:$380,000
- Price per sq. ft.:$347.67
- Monthly HOA dues:$387
About this home
End Unit Condo with Garage!
Light, bright, quiet location, and it is one of the largest S.F. 2-bedroom, 2 bath condos in the complex. This 2-bed, 2-bath end-unit condo in Highlands Ranch offers a rare combination of privacy, space, and convenience. Enjoy an open floor plan with vaulted ceilings, abundant natural light, with vaulted ceilings, and a cozy gas fireplace. Throughout, there are new blinds and new carpet. The private balcony is perfect for relaxing and offers mature shade trees. The deeded 1-car garage adds storage and value, and no scraping snow again! Located near trails, dining, and shopping. This location has easy access to C-470 and is just minutes from I-25. The HOA, combined with Highlands Ranch Community Association membership, grants exclusive access to exceptional amenities, including a vibrant community with a gym, refreshing pool, relaxing spa tub, playground, and four state-of-the-art recreation centers. Ideally situated, this condo is just minutes from a variety of shopping destinations, fine dining options, the scenic Links Golf Course, and picturesque trails. Make this inviting sanctuary your home. Schedule a personal viewing today! Enjoy low-maintenance living in a prime location. You have great access to trails, parks, and top-tier community amenities. Welcome home to great Colorado
If you are interested in this home, you might want to check out the Master HOA and the Secondary HOA for Highlands Ranch for all the Information. Agent is providing a comprehensive HOA Summary Report at Association Online for the Main HOA and the Highlands Ranch HOA. Copy and paste into your browser.
https://members.associationonline.com/alr/ra/fdefa094-62f4-4e23-93ed-8b83fb5e686e
https://members.associationonline.com/alr/ra/3d71da84-4e80-4c0b-b94a-ce52685f1060
Contact an agent
Home facts
- Year built:1996
- Listing Id #:1578898
Rooms and interior
- Bedrooms:2
- Total bathrooms:2
- Full bathrooms:1
- Living area:1,093 sq. ft.
Heating and cooling
- Cooling:Central Air
- Heating:Forced Air, Natural Gas
Structure and exterior
- Roof:Composition
- Year built:1996
- Building area:1,093 sq. ft.
Schools
- High school:Highlands Ranch
- Middle school:Cresthill
- Elementary school:Cougar Run
Utilities
- Water:Public
- Sewer:Public Sewer
Finances and disclosures
- Price:$380,000
- Price per sq. ft.:$347.67
- Tax amount:$2,134 (2024)
New listings near 8407 Thunder Ridge Way #204
- New
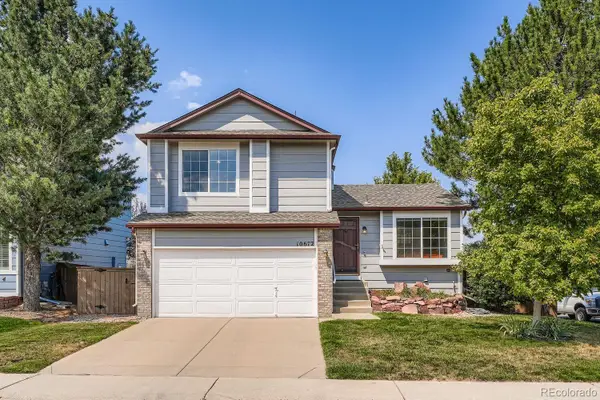 $615,000Active4 beds 2 baths1,807 sq. ft.
$615,000Active4 beds 2 baths1,807 sq. ft.10672 Hyacinth Street, Highlands Ranch, CO 80129
MLS# 2943263Listed by: RE/MAX PROFESSIONALS - New
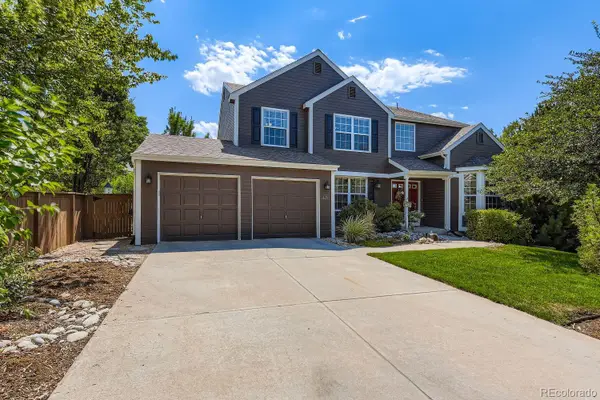 $865,000Active4 beds 4 baths4,075 sq. ft.
$865,000Active4 beds 4 baths4,075 sq. ft.426 Hughes Street, Highlands Ranch, CO 80126
MLS# 7177731Listed by: COLORADO HOME REALTY - Open Sat, 12 to 2pmNew
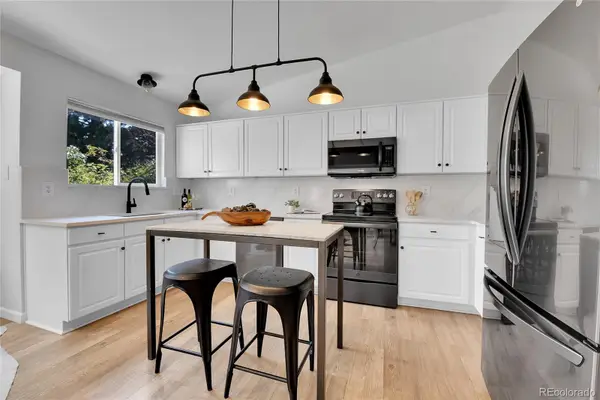 $615,000Active3 beds 3 baths1,807 sq. ft.
$615,000Active3 beds 3 baths1,807 sq. ft.9851 S Castle Ridge Circle, Highlands Ranch, CO 80129
MLS# 2763807Listed by: CENTURY 21 PROSPERITY - New
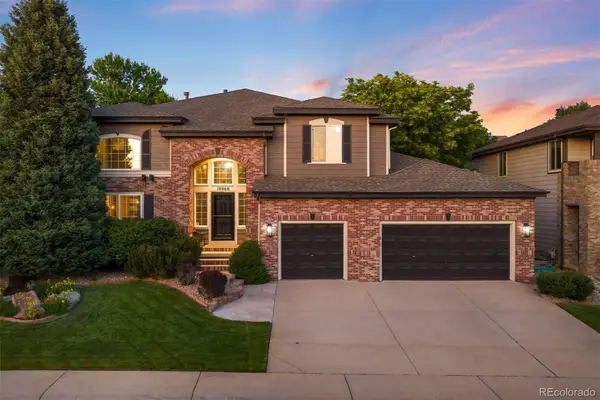 $1,099,000Active4 beds 4 baths4,210 sq. ft.
$1,099,000Active4 beds 4 baths4,210 sq. ft.10060 Matthew Lane, Highlands Ranch, CO 80130
MLS# 5181953Listed by: LIV SOTHEBY'S INTERNATIONAL REALTY - Coming Soon
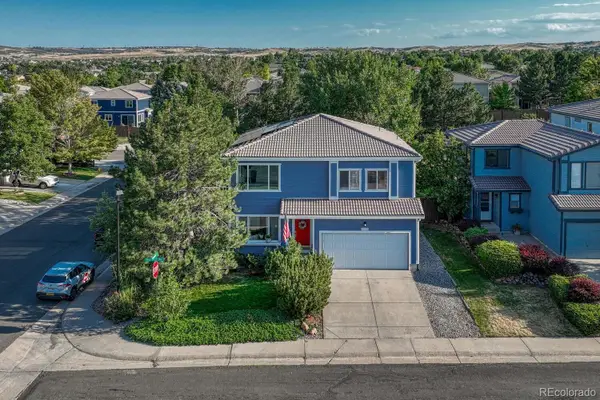 $600,000Coming Soon3 beds 3 baths
$600,000Coming Soon3 beds 3 baths4444 Heywood Way, Highlands Ranch, CO 80130
MLS# 3191152Listed by: MADISON & COMPANY PROPERTIES - New
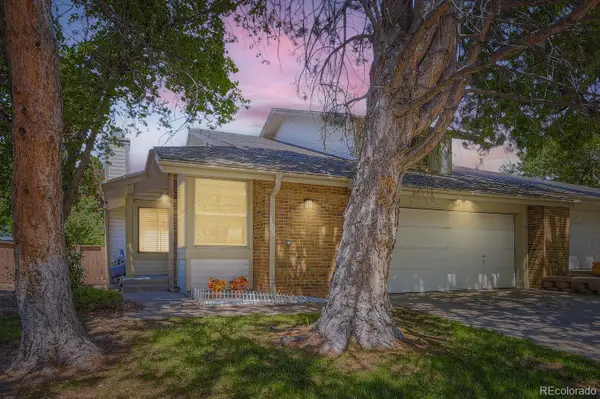 $540,000Active3 beds 3 baths2,924 sq. ft.
$540,000Active3 beds 3 baths2,924 sq. ft.1241 Northcrest Drive, Highlands Ranch, CO 80126
MLS# 5113054Listed by: MB NEW DAWN REALTY - New
 $625,000Active3 beds 4 baths3,048 sq. ft.
$625,000Active3 beds 4 baths3,048 sq. ft.8835 Edinburgh Circle, Highlands Ranch, CO 80129
MLS# 7250855Listed by: DOLBY HAAS - New
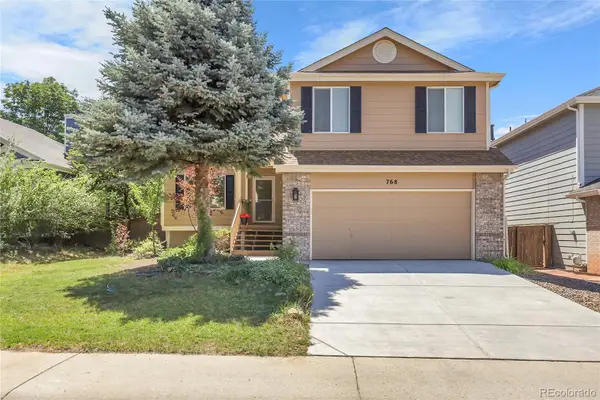 $599,900Active3 beds 3 baths2,083 sq. ft.
$599,900Active3 beds 3 baths2,083 sq. ft.768 Poppywood Place, Highlands Ranch, CO 80126
MLS# 3721416Listed by: BROKERS GUILD HOMES - Coming Soon
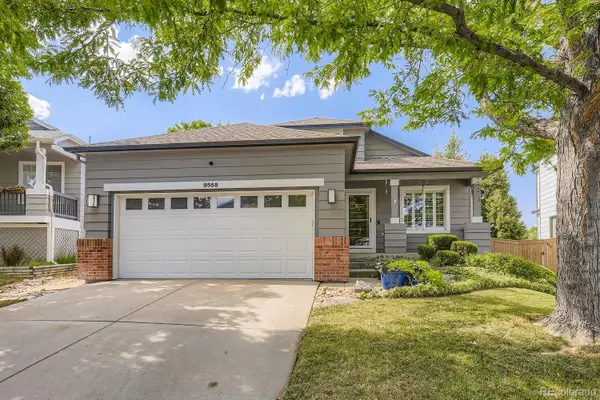 $600,000Coming Soon3 beds 3 baths
$600,000Coming Soon3 beds 3 baths9568 Parramatta Place, Highlands Ranch, CO 80130
MLS# 5557866Listed by: RE/MAX PROFESSIONALS - New
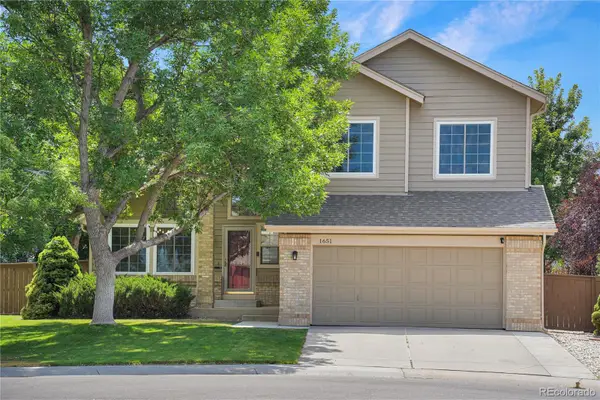 $750,000Active3 beds 3 baths2,573 sq. ft.
$750,000Active3 beds 3 baths2,573 sq. ft.1651 Beacon Hill Drive, Highlands Ranch, CO 80126
MLS# 7214790Listed by: KENTWOOD REAL ESTATE DTC, LLC

