8588 S Woody Way, Highlands Ranch, CO 80126
Local realty services provided by:Better Homes and Gardens Real Estate Kenney & Company
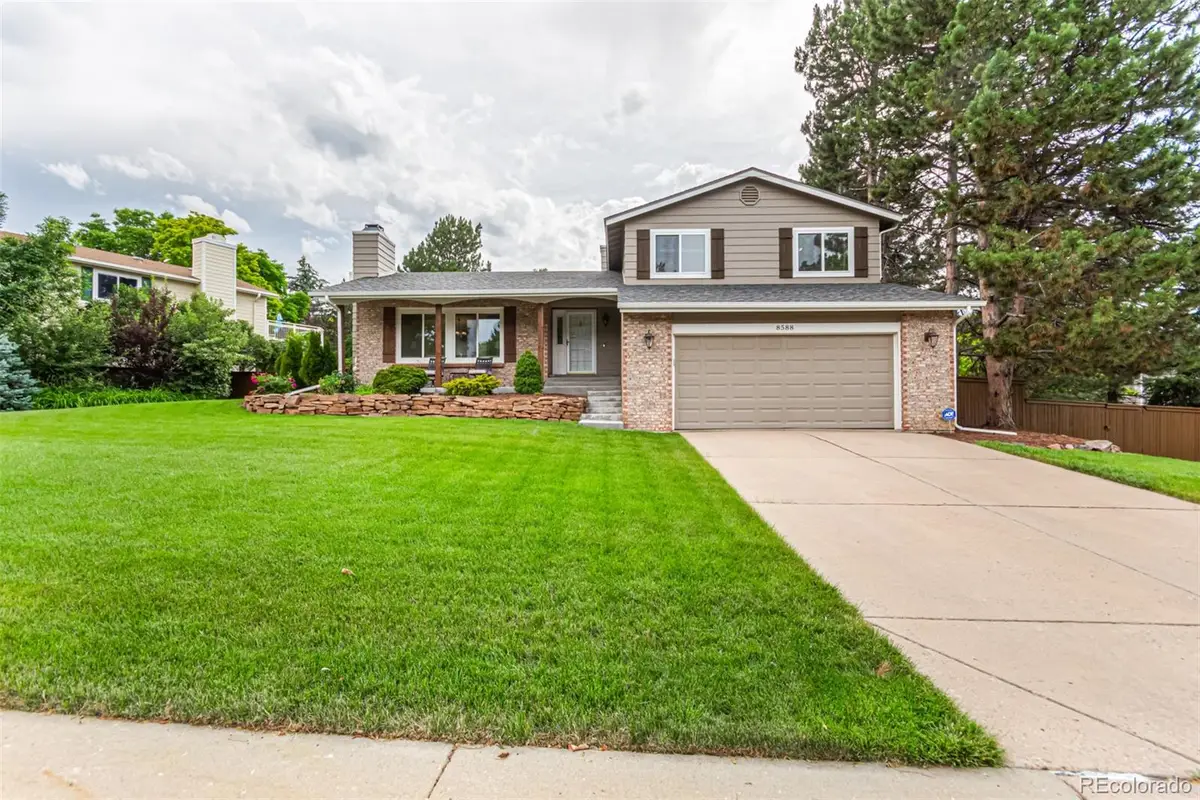

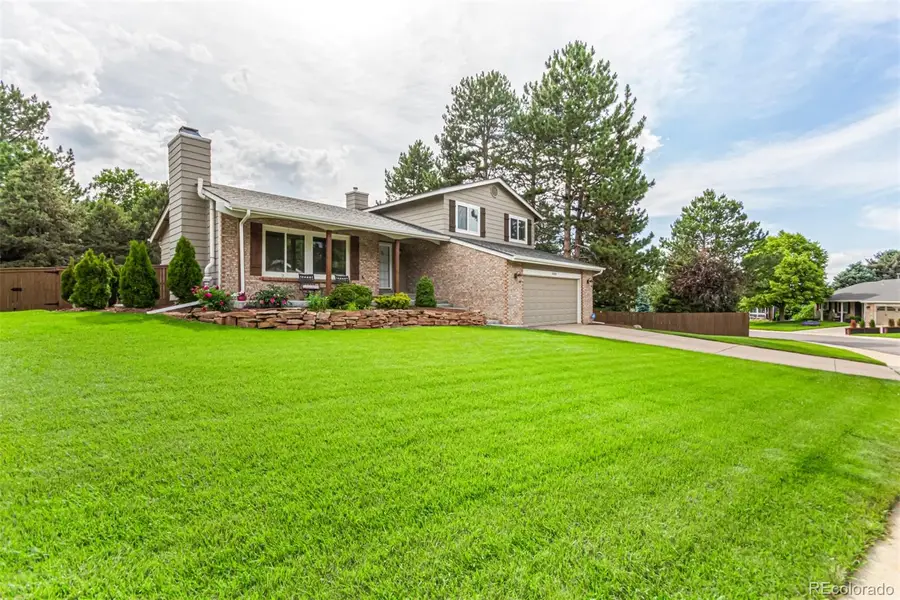
8588 S Woody Way,Highlands Ranch, CO 80126
$650,000
- 3 Beds
- 3 Baths
- 2,404 sq. ft.
- Single family
- Active
Listed by:maytal hess720-431-1221
Office:colorado realty network inc.
MLS#:7208512
Source:ML
Price summary
- Price:$650,000
- Price per sq. ft.:$270.38
- Monthly HOA dues:$57
About this home
Your dream home is within reach! This gorgeous 3-bedroom residence welcomes you with a 2-car garage loaded with storage and built-ins, a lovely brick facade, a perfectly manicured lawn, and a front porch that sets an inviting atmosphere. Discover a tranquil living room with vaulted ceilings, a warm palette, soft carpeting, and a cozy fireplace. The eat-in kitchen comes with recessed lighting, warm wood cabinetry, a tile backsplash, SS appliances, and a peninsula with a breakfast bar for quick meals. The lower level features a serene family room, which offers a second fireplace for intimate moments and sliding doors that lead to the best backyard in the neighborhood for seamless indoor-outdoor living. Upstairs, the primary bedroom includes a private bathroom for added comfort. Spend enchanting evenings in the newly restored backyard, boasting a covered deck for weekend get-togethers, a paver patio, lush natural turf, mature trees for natural shade, and a shed for extra storage space. You can also be rest assured knowing the roof was just replaced in May. Don't miss out on this fantastic opportunity!
Contact an agent
Home facts
- Year built:1984
- Listing Id #:7208512
Rooms and interior
- Bedrooms:3
- Total bathrooms:3
- Full bathrooms:1
- Half bathrooms:1
- Living area:2,404 sq. ft.
Heating and cooling
- Cooling:Attic Fan, Central Air
- Heating:Forced Air, Natural Gas
Structure and exterior
- Roof:Composition
- Year built:1984
- Building area:2,404 sq. ft.
- Lot area:0.27 Acres
Schools
- High school:Mountain Vista
- Middle school:Mountain Ridge
- Elementary school:Sand Creek
Utilities
- Water:Public
- Sewer:Public Sewer
Finances and disclosures
- Price:$650,000
- Price per sq. ft.:$270.38
- Tax amount:$4,086 (2024)
New listings near 8588 S Woody Way
- Open Sat, 12 to 2pmNew
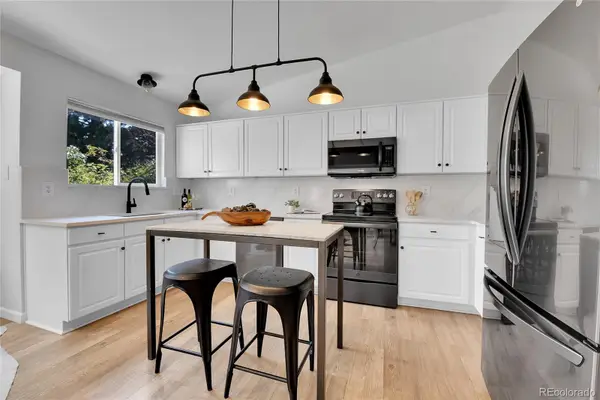 $615,000Active3 beds 3 baths1,807 sq. ft.
$615,000Active3 beds 3 baths1,807 sq. ft.9851 S Castle Ridge Circle, Highlands Ranch, CO 80129
MLS# 2763807Listed by: CENTURY 21 PROSPERITY - New
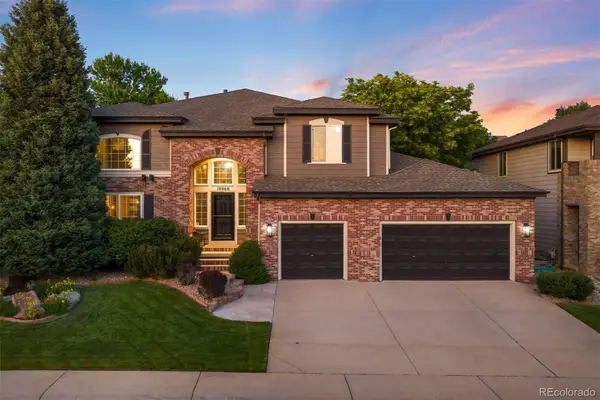 $1,099,000Active4 beds 4 baths4,210 sq. ft.
$1,099,000Active4 beds 4 baths4,210 sq. ft.10060 Matthew Lane, Highlands Ranch, CO 80130
MLS# 5181953Listed by: LIV SOTHEBY'S INTERNATIONAL REALTY - Coming Soon
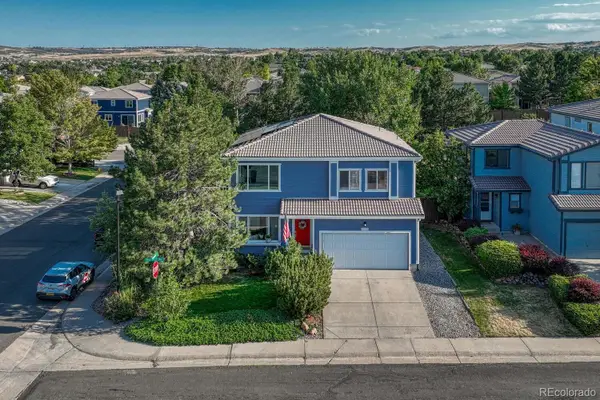 $600,000Coming Soon3 beds 3 baths
$600,000Coming Soon3 beds 3 baths4444 Heywood Way, Highlands Ranch, CO 80130
MLS# 3191152Listed by: MADISON & COMPANY PROPERTIES - New
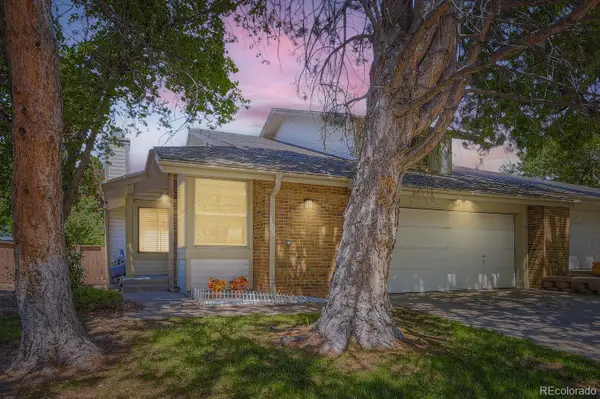 $540,000Active3 beds 3 baths2,924 sq. ft.
$540,000Active3 beds 3 baths2,924 sq. ft.1241 Northcrest Drive, Highlands Ranch, CO 80126
MLS# 5113054Listed by: MB NEW DAWN REALTY - New
 $625,000Active3 beds 4 baths3,048 sq. ft.
$625,000Active3 beds 4 baths3,048 sq. ft.8835 Edinburgh Circle, Highlands Ranch, CO 80129
MLS# 7250855Listed by: DOLBY HAAS - New
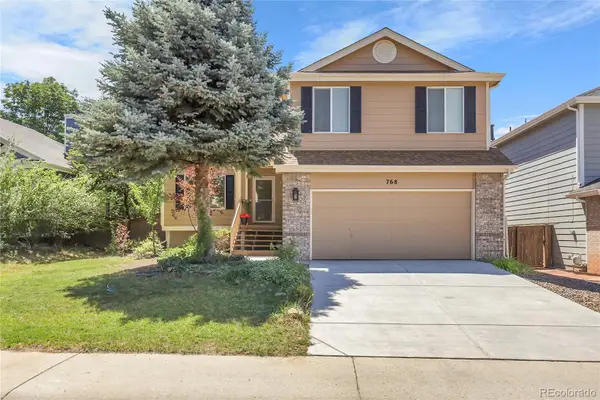 $599,900Active3 beds 3 baths2,083 sq. ft.
$599,900Active3 beds 3 baths2,083 sq. ft.768 Poppywood Place, Highlands Ranch, CO 80126
MLS# 3721416Listed by: BROKERS GUILD HOMES - Coming Soon
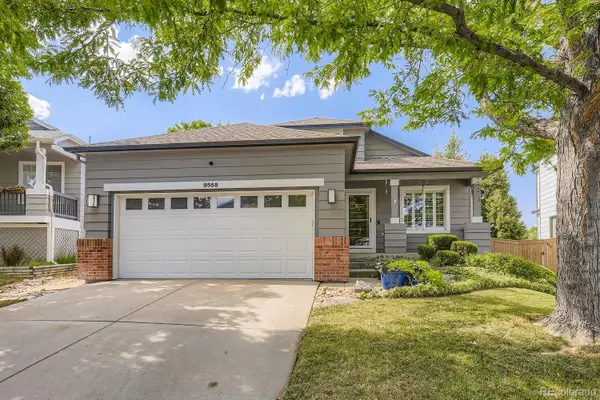 $600,000Coming Soon3 beds 3 baths
$600,000Coming Soon3 beds 3 baths9568 Parramatta Place, Highlands Ranch, CO 80130
MLS# 5557866Listed by: RE/MAX PROFESSIONALS - New
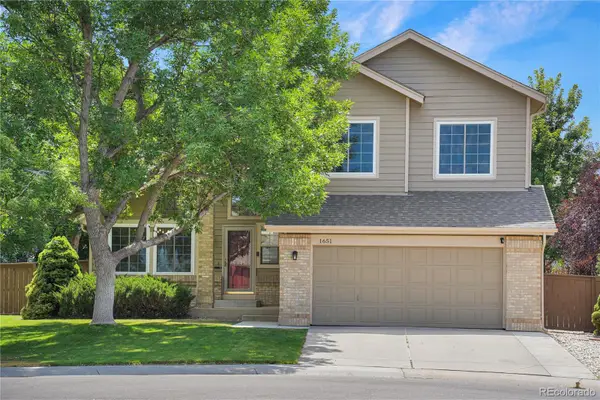 $750,000Active3 beds 3 baths2,573 sq. ft.
$750,000Active3 beds 3 baths2,573 sq. ft.1651 Beacon Hill Drive, Highlands Ranch, CO 80126
MLS# 7214790Listed by: KENTWOOD REAL ESTATE DTC, LLC - New
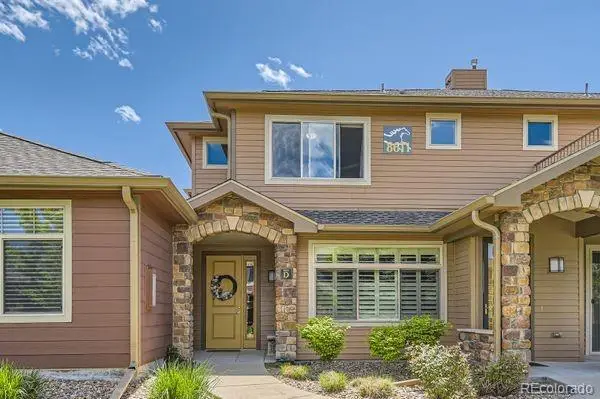 $499,000Active2 beds 2 baths1,457 sq. ft.
$499,000Active2 beds 2 baths1,457 sq. ft.8611 Gold Peak Drive #D, Highlands Ranch, CO 80130
MLS# 1930352Listed by: WEST AND MAIN HOMES INC - Open Sat, 1:30 to 3:30pmNew
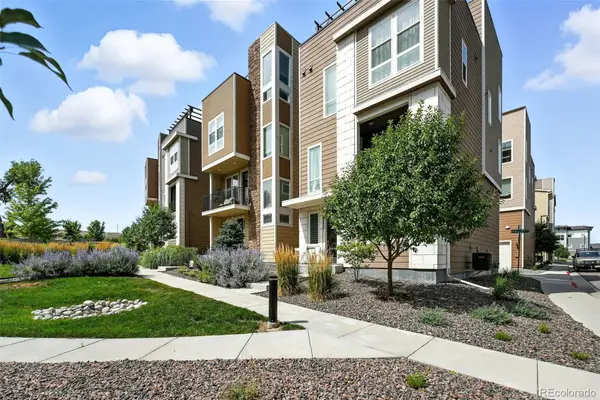 $625,000Active3 beds 3 baths2,072 sq. ft.
$625,000Active3 beds 3 baths2,072 sq. ft.8332 Rivulet Point, Highlands Ranch, CO 80129
MLS# 4858074Listed by: VINTAGE HOMES OF DENVER, INC.

