9157 Fox Fire Drive, Highlands Ranch, CO 80129
Local realty services provided by:Better Homes and Gardens Real Estate Kenney & Company
9157 Fox Fire Drive,Highlands Ranch, CO 80129
$740,000
- 4 Beds
- 3 Baths
- 4,001 sq. ft.
- Single family
- Active
Listed by:travis franztravis@travisfranz.com,303-885-3368
Office:homesmart
MLS#:7672157
Source:ML
Price summary
- Price:$740,000
- Price per sq. ft.:$184.95
- Monthly HOA dues:$57
About this home
Enjoy nature from your back porch, to include a resident fox, hawks, and owls. A private gate opens to a protected open space, allowing access to a path that will take you to Redstone Park, great for kids and pets. Live the best of both worlds with access to the Highlands Ranch Backcountry with its horseback riding, and archery courses as well as miles of trails, or enjoy any of the four recreation centers each with a unique flair such as a lazy river, wave pool, and climbing walls! Prepare to be impressed when you enter this superbly maintained home in the great community of Highlands Ranch. Inside this natural light filled move in ready house, you’ll find the interior appointed with generous floor plan that opens up to an entertaining opportunities with a modernized eat in kitchen and concrete countertops. Moving through this beautiful 4-bedroom 3 bath house you’ll see the spacious bedrooms and updated bathrooms. Downstairs in the lower level you’ll find a spacious basement with a versatile family room or a second office area. Relax in the quiet back yard or enjoying BBQ’s with family or friends on the beautiful patio deck. You’ll immediately feel at home with this beautiful house which is perfectly located just minutes from breweries, parks, trails, restaurants and shopping at Park Meadows. Quick access to E-470 for easy commuting to Denver or DTC, this home is near everything you need. Come make this magnificent home yours and give it your personal touch.
Contact an agent
Home facts
- Year built:1996
- Listing ID #:7672157
Rooms and interior
- Bedrooms:4
- Total bathrooms:3
- Full bathrooms:1
- Living area:4,001 sq. ft.
Heating and cooling
- Cooling:Central Air
- Heating:Forced Air, Natural Gas
Structure and exterior
- Roof:Concrete
- Year built:1996
- Building area:4,001 sq. ft.
- Lot area:0.16 Acres
Schools
- High school:Thunderridge
- Middle school:Ranch View
- Elementary school:Eldorado
Utilities
- Water:Public
- Sewer:Public Sewer
Finances and disclosures
- Price:$740,000
- Price per sq. ft.:$184.95
- Tax amount:$5,370 (2024)
New listings near 9157 Fox Fire Drive
- Coming Soon
 $875,000Coming Soon5 beds 4 baths
$875,000Coming Soon5 beds 4 baths10518 Tigers Eye, Lone Tree, CO 80124
MLS# 7003356Listed by: KELLER WILLIAMS DTC - New
 $1,125,000Active3 beds 3 baths3,548 sq. ft.
$1,125,000Active3 beds 3 baths3,548 sq. ft.9255 Sori Lane, Highlands Ranch, CO 80126
MLS# 3091899Listed by: RE/MAX PROFESSIONALS - New
 $650,000Active3 beds 3 baths1,762 sq. ft.
$650,000Active3 beds 3 baths1,762 sq. ft.9329 Wolfe Street, Highlands Ranch, CO 80129
MLS# 1988770Listed by: WORTH CLARK REALTY - New
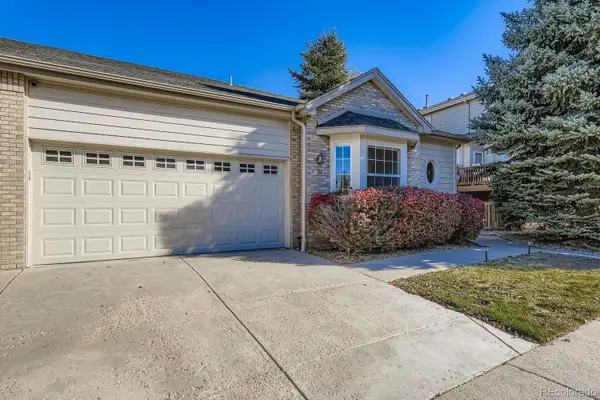 $725,000Active3 beds 3 baths3,463 sq. ft.
$725,000Active3 beds 3 baths3,463 sq. ft.54 Woodland Circle, Highlands Ranch, CO 80126
MLS# 9894940Listed by: REALTY ONE GROUP PREMIER COLORADO - New
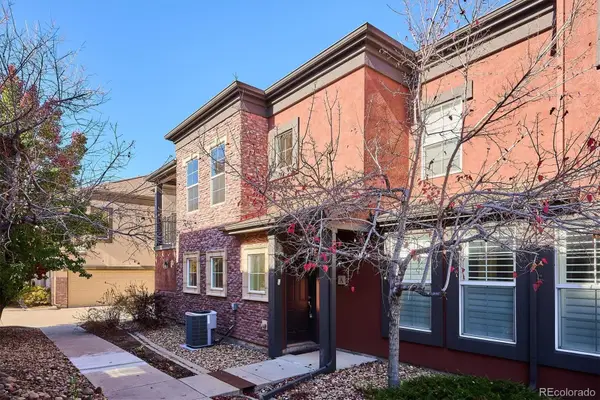 $500,000Active2 beds 2 baths1,294 sq. ft.
$500,000Active2 beds 2 baths1,294 sq. ft.781 Rockhurst Drive #A, Highlands Ranch, CO 80129
MLS# 2393505Listed by: JACK FINE PROPERTIES - New
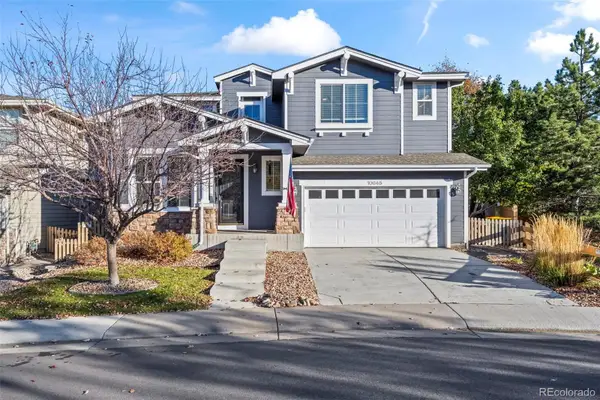 $700,000Active4 beds 3 baths2,867 sq. ft.
$700,000Active4 beds 3 baths2,867 sq. ft.10645 Cedarcrest Circle, Highlands Ranch, CO 80130
MLS# 2002902Listed by: MB TEAM LASSEN - Open Sat, 12 to 2pmNew
 $1,075,000Active6 beds 5 baths4,501 sq. ft.
$1,075,000Active6 beds 5 baths4,501 sq. ft.9986 Wyecliff Drive, Highlands Ranch, CO 80126
MLS# 4472344Listed by: RE/MAX PROFESSIONALS - Coming Soon
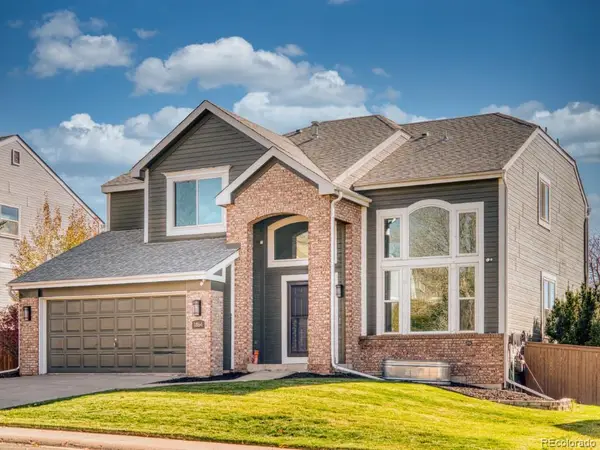 $800,000Coming Soon4 beds 4 baths
$800,000Coming Soon4 beds 4 baths1864 Mountain Maple Avenue, Highlands Ranch, CO 80129
MLS# 2710430Listed by: ORCHARD BROKERAGE LLC - New
 $735,000Active5 beds 4 baths3,139 sq. ft.
$735,000Active5 beds 4 baths3,139 sq. ft.3204 White Oak Street, Highlands Ranch, CO 80129
MLS# 4657780Listed by: RE/MAX PROFESSIONALS - Coming Soon
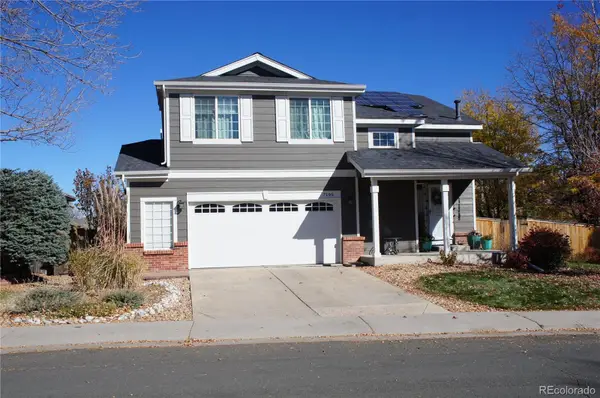 $665,000Coming Soon4 beds 3 baths
$665,000Coming Soon4 beds 3 baths7195 Leopard Gate, Lone Tree, CO 80124
MLS# 8557792Listed by: LPT REALTY
