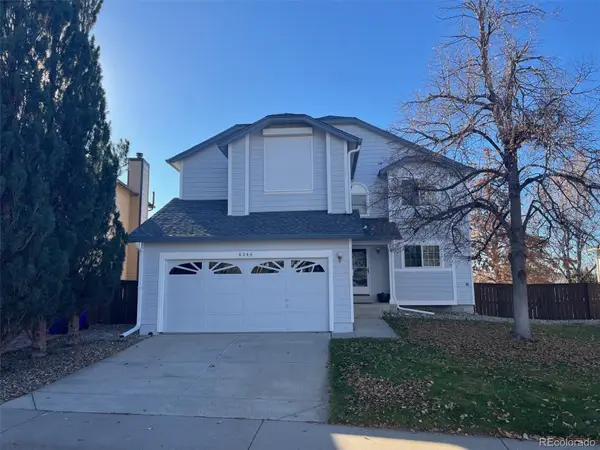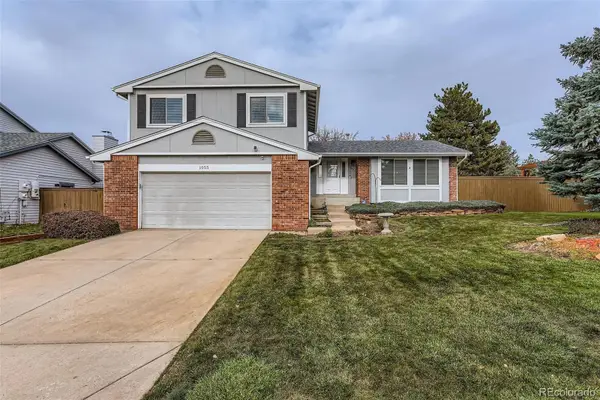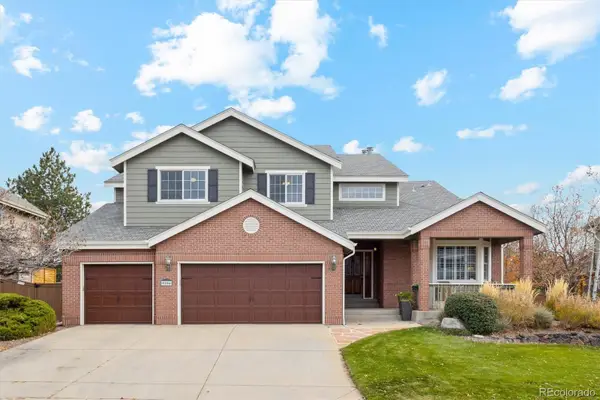9251 Sand Hill Trail, Highlands Ranch, CO 80126
Local realty services provided by:Better Homes and Gardens Real Estate Kenney & Company
Listed by: darlene cole720-984-3652
Office: re/max momentum
MLS#:7541792
Source:ML
Price summary
- Price:$875,000
- Price per sq. ft.:$174.3
- Monthly HOA dues:$57
About this home
Elevate your lifestyle in this stunning Highlands Ranch home, nestled on a quiet cul de sac and brimming with sophisticated upgrades. A standout feature is the fully owned commercial scale solar PV system with an 18-year panel warranty remaining. This system is projected to deliver approximately $118,000 dollars in electricity savings to the new owners over its warranty life. This is a powerful advantage for electric vehicle owners and the environmentally savvy. Step inside the 5020 square foot interior where a grand foyer with vaulted ceilings sets an impressive tone. The main floor offers a family room with a cozy fireplace, a dedicated office or potential main level bedroom, formal dining, and a bright living room. Culinary adventures await in the spacious eat in kitchen, equipped with premium JennAir stainless steel appliances including a substantial six burner gas range and double ovens, granite countertops, and a rare double walk-in pantry. The entire home benefits from upgraded LED lighting for enhanced ambiance and efficiency. The upper level hosts a luxurious primary suite with a five-piece bath and large walk-in closet, plus three more bedrooms, two full baths, and an additional office or fifth bedroom. Descend to the entertainer dream basement, a space featuring a full wet bar, theater room with negotiable stadium seating, an expansive game room with negotiable pool table, a wood burning stove, and a flexible sixth nonconforming bedroom or gym. The private, beautifully landscaped backyard, one of the largest in the area, features mature trees, an included hot tub with gazebo, and a vast patio with retractable awning and smart outdoor lighting. Complete with a freshly painted exterior, three car garage, central air, playset, washer and dryer. Prime location near premier schools, shopping, dining, parks, and easy commutes. Experience modern comfort and remarkable energy independence.
Contact an agent
Home facts
- Year built:1994
- Listing ID #:7541792
Rooms and interior
- Bedrooms:5
- Total bathrooms:5
- Full bathrooms:3
- Half bathrooms:2
- Living area:5,020 sq. ft.
Heating and cooling
- Cooling:Central Air
- Heating:Natural Gas
Structure and exterior
- Roof:Composition
- Year built:1994
- Building area:5,020 sq. ft.
- Lot area:0.26 Acres
Schools
- High school:Highlands Ranch
- Middle school:Cresthill
- Elementary school:Fox Creek
Utilities
- Water:Public
- Sewer:Public Sewer
Finances and disclosures
- Price:$875,000
- Price per sq. ft.:$174.3
- Tax amount:$5,179 (2024)
New listings near 9251 Sand Hill Trail
- Coming Soon
 $950,000Coming Soon5 beds 4 baths
$950,000Coming Soon5 beds 4 baths4758 Adelaide Place, Highlands Ranch, CO 80130
MLS# 4804811Listed by: LIV SOTHEBY'S INTERNATIONAL REALTY - Coming Soon
 $585,000Coming Soon4 beds 4 baths
$585,000Coming Soon4 beds 4 baths6266 Nassau Court, Highlands Ranch, CO 80130
MLS# 6071437Listed by: TADLA & TADLA REAL ESTATE GROUP - New
 $495,000Active2 beds 3 baths2,703 sq. ft.
$495,000Active2 beds 3 baths2,703 sq. ft.6239 Trailhead Road, Highlands Ranch, CO 80130
MLS# 9953245Listed by: HOMESMART - New
 $655,850Active4 beds 3 baths2,667 sq. ft.
$655,850Active4 beds 3 baths2,667 sq. ft.1055 Northridge Road, Highlands Ranch, CO 80126
MLS# 6168958Listed by: RE/MAX PROFESSIONALS - New
 $675,000Active4 beds 4 baths2,542 sq. ft.
$675,000Active4 beds 4 baths2,542 sq. ft.3641 Rosewalk Circle, Highlands Ranch, CO 80129
MLS# 5553615Listed by: NAV REAL ESTATE - New
 $635,000Active4 beds 3 baths2,293 sq. ft.
$635,000Active4 beds 3 baths2,293 sq. ft.10282 Woodrose Court, Highlands Ranch, CO 80129
MLS# 1606877Listed by: HQ HOMES - New
 $625,000Active3 beds 3 baths2,031 sq. ft.
$625,000Active3 beds 3 baths2,031 sq. ft.10535 Ashfield Street, Highlands Ranch, CO 80126
MLS# 2707685Listed by: HQ HOMES - New
 $585,000Active2 beds 3 baths2,855 sq. ft.
$585,000Active2 beds 3 baths2,855 sq. ft.6141 Trailhead Road, Highlands Ranch, CO 80130
MLS# 6706496Listed by: HOMESMART REALTY - New
 $975,000Active5 beds 4 baths4,502 sq. ft.
$975,000Active5 beds 4 baths4,502 sq. ft.9896 Wyecliff Drive, Highlands Ranch, CO 80126
MLS# 8280860Listed by: RE/MAX PROFESSIONALS - New
 $574,900Active3 beds 2 baths1,807 sq. ft.
$574,900Active3 beds 2 baths1,807 sq. ft.10578 Hyacinth Lane, Highlands Ranch, CO 80129
MLS# 7408438Listed by: GILLETTE REALTY GROUP LLC
