9256 Viaggio Way, Highlands Ranch, CO 80126
Local realty services provided by:Better Homes and Gardens Real Estate Kenney & Company
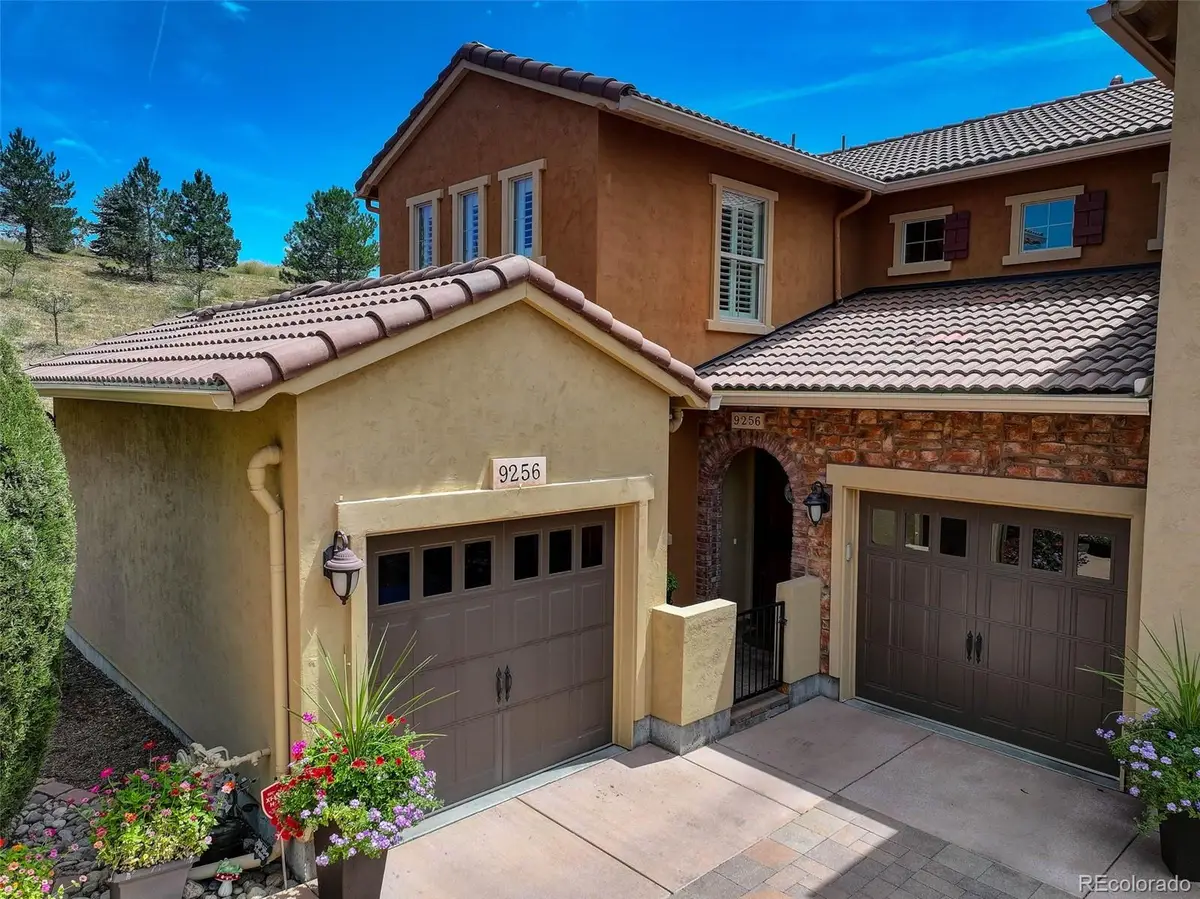
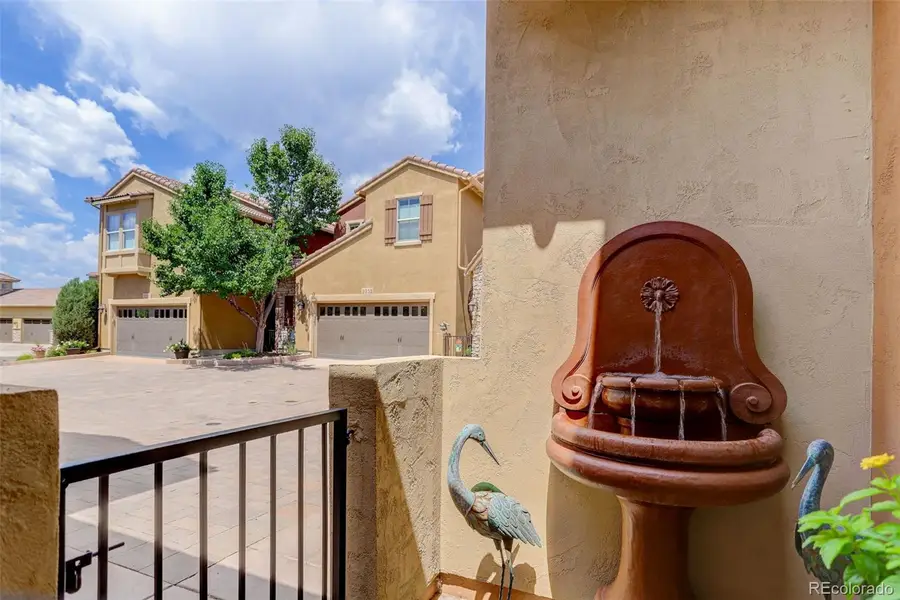

9256 Viaggio Way,Highlands Ranch, CO 80126
$800,000
- 3 Beds
- 3 Baths
- 2,194 sq. ft.
- Townhouse
- Active
Upcoming open houses
- Sat, Aug 1611:00 am - 02:00 pm
Listed by:lynne rossLYNNE.ROSS@CBREALTY.COM
Office:coldwell banker realty 24
MLS#:2919309
Source:ML
Price summary
- Price:$800,000
- Price per sq. ft.:$364.63
- Monthly HOA dues:$395
About this home
Maintenance-free meets luxury in this stunning townhome. As you step inside you will instantly realize how special this home is. Warm colors and inviting architectural features are evident through out, creating an atmosphere that is welcoming and restful. Beautiful wood floors lead you past the office, the powder room, and the laundry room. The gorgeous kitchen is a dream to cook and hang out in. The coffee bar nook features the pantry as well as additional cabinet and counter space. There's a brand new refrigerator included and the dishwasher and microwave were replaced in 2024. The kitchen leads into the roomy dining space, making entertaining a breeze. The spacious family room is such a comfortable light filled space and opens to the patio. There you will find a built-in BBQ grill, an electric awning and there is also a gas hook up available for a fire pit if desired. (currently capped off). You will really enjoy the secluded patio which is both quiet and private. The main floor Primary Suite is sure to please, with upgraded window coverings which feature blackout shades that aren't noticeable but you may appreciate if you take naps or sleep in! A luxurious bathroom completes it perfectly. Upstairs are 2 bedrooms, a hall office space and a bathroom. The bedrooms also have closet built-ins. Everything has been thoughtfully upgraded and designed. There are many small features through out to make life a little easier, like programmable recessed lighting, an electrical outlet in the main floor hall closet, soft close cabinet doors, extra garage lighting, built-in storage in the garage to house large rubbish bins, and an extra tall shower door in the primary bath to keep drafts out while showering. The finished garages both have built-in storage areas to help keep everything tidy and concealed. Fabulous premium lot location with open space as a backdrop, it is conveniently near shopping, dining, entertainment, hiking, and transportation. Welcome home!
Contact an agent
Home facts
- Year built:2011
- Listing Id #:2919309
Rooms and interior
- Bedrooms:3
- Total bathrooms:3
- Full bathrooms:2
- Half bathrooms:1
- Living area:2,194 sq. ft.
Heating and cooling
- Cooling:Central Air
- Heating:Forced Air
Structure and exterior
- Roof:Concrete
- Year built:2011
- Building area:2,194 sq. ft.
- Lot area:0.07 Acres
Schools
- High school:Mountain Vista
- Middle school:Mountain Ridge
- Elementary school:Sand Creek
Utilities
- Water:Public
- Sewer:Public Sewer
Finances and disclosures
- Price:$800,000
- Price per sq. ft.:$364.63
- Tax amount:$4,443 (2024)
New listings near 9256 Viaggio Way
- New
 $750,000Active4 beds 4 baths2,729 sq. ft.
$750,000Active4 beds 4 baths2,729 sq. ft.10254 Willowbridge Court, Highlands Ranch, CO 80126
MLS# 6670020Listed by: COLORADO HOME ROAD - New
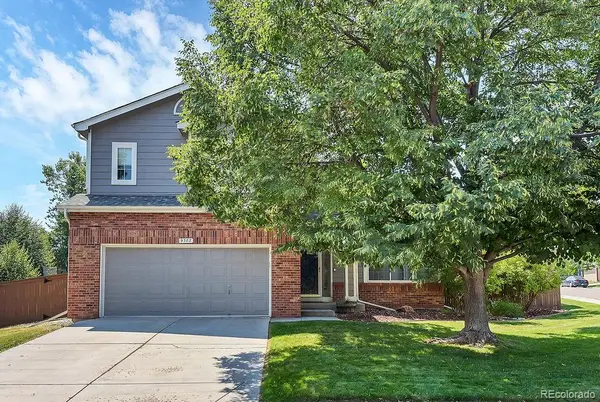 $685,000Active3 beds 3 baths2,432 sq. ft.
$685,000Active3 beds 3 baths2,432 sq. ft.9382 Morning Glory Lane, Highlands Ranch, CO 80130
MLS# 1827731Listed by: REAL ESTATE INVESTMENT ADVISORS, LLC - Open Sat, 1 to 4pmNew
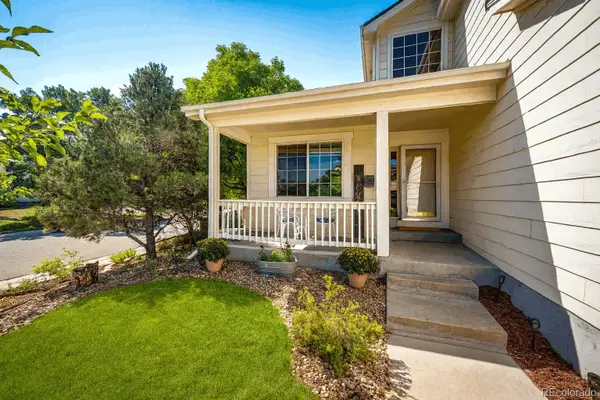 $800,000Active4 beds 4 baths2,906 sq. ft.
$800,000Active4 beds 4 baths2,906 sq. ft.712 Sparrow Hawk Drive, Highlands Ranch, CO 80129
MLS# 4943564Listed by: EXIT MOSAIC REALTY - New
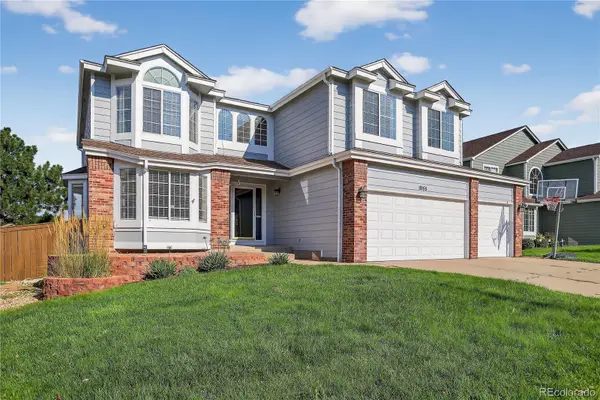 $810,000Active6 beds 4 baths3,567 sq. ft.
$810,000Active6 beds 4 baths3,567 sq. ft.10155 Silver Maple Circle, Highlands Ranch, CO 80129
MLS# 5808974Listed by: COLDWELL BANKER REALTY 24 - Coming SoonOpen Sun, 12 to 3pm
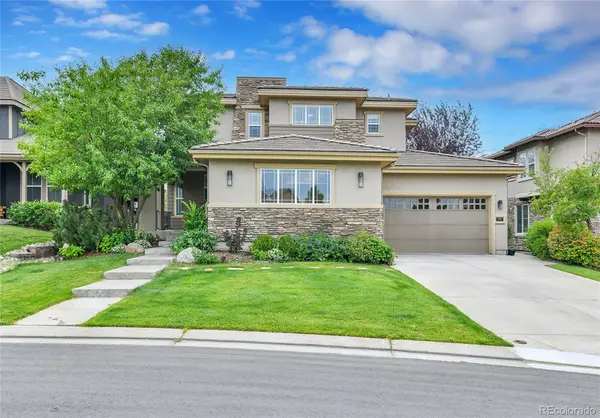 $1,599,000Coming Soon4 beds 5 baths
$1,599,000Coming Soon4 beds 5 baths288 Maplehurst Point, Highlands Ranch, CO 80126
MLS# 6419744Listed by: EXIT REALTY DTC, CHERRY CREEK, PIKES PEAK. - New
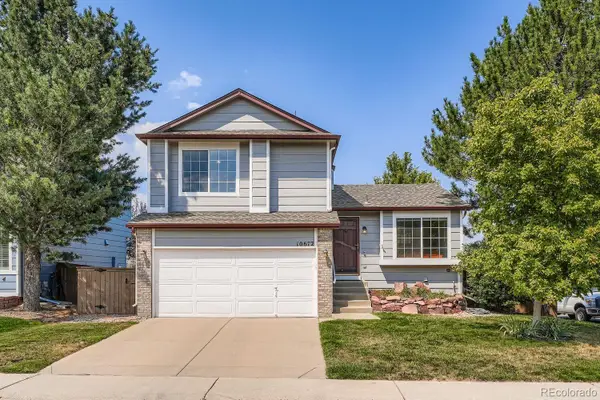 $615,000Active4 beds 2 baths1,807 sq. ft.
$615,000Active4 beds 2 baths1,807 sq. ft.10672 Hyacinth Street, Highlands Ranch, CO 80129
MLS# 2943263Listed by: RE/MAX PROFESSIONALS - New
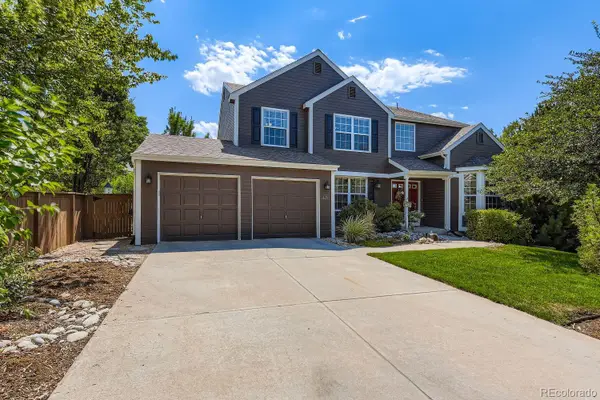 $865,000Active4 beds 4 baths4,075 sq. ft.
$865,000Active4 beds 4 baths4,075 sq. ft.426 Hughes Street, Highlands Ranch, CO 80126
MLS# 7177731Listed by: COLORADO HOME REALTY - Open Sat, 12 to 2pmNew
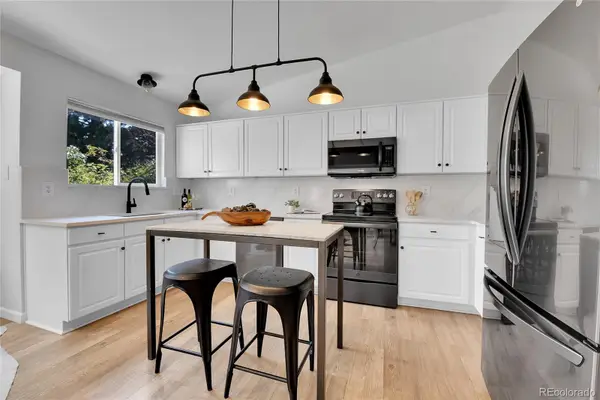 $615,000Active3 beds 3 baths1,807 sq. ft.
$615,000Active3 beds 3 baths1,807 sq. ft.9851 S Castle Ridge Circle, Highlands Ranch, CO 80129
MLS# 2763807Listed by: CENTURY 21 PROSPERITY - New
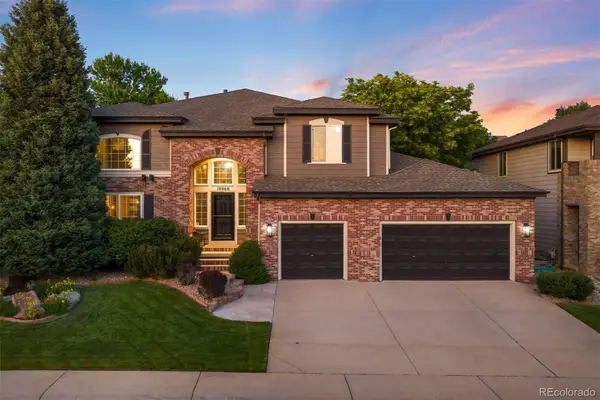 $1,099,000Active4 beds 4 baths4,210 sq. ft.
$1,099,000Active4 beds 4 baths4,210 sq. ft.10060 Matthew Lane, Highlands Ranch, CO 80130
MLS# 5181953Listed by: LIV SOTHEBY'S INTERNATIONAL REALTY - New
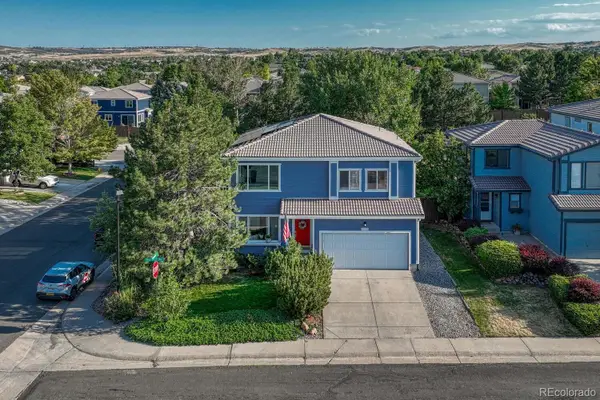 $600,000Active3 beds 3 baths2,271 sq. ft.
$600,000Active3 beds 3 baths2,271 sq. ft.4444 Heywood Way, Highlands Ranch, CO 80130
MLS# 3191152Listed by: MADISON & COMPANY PROPERTIES
