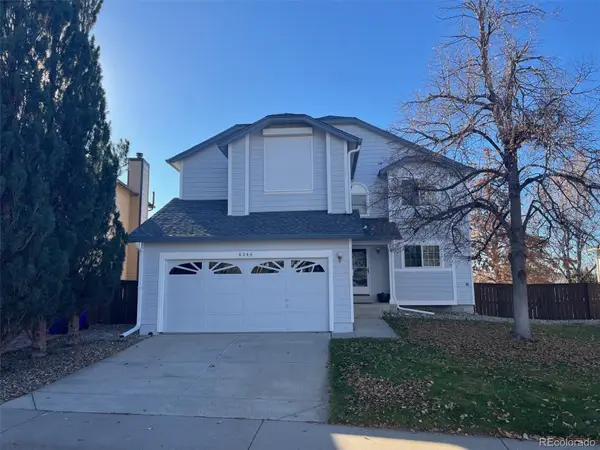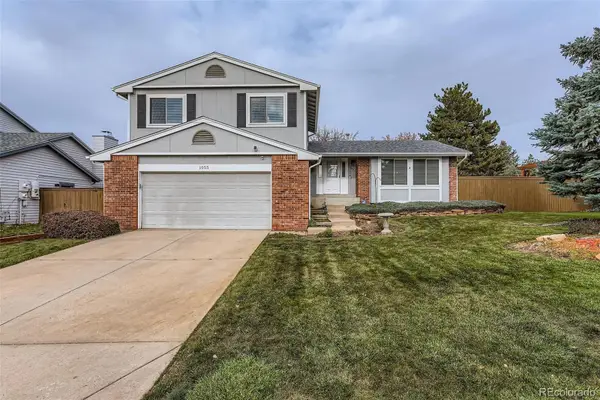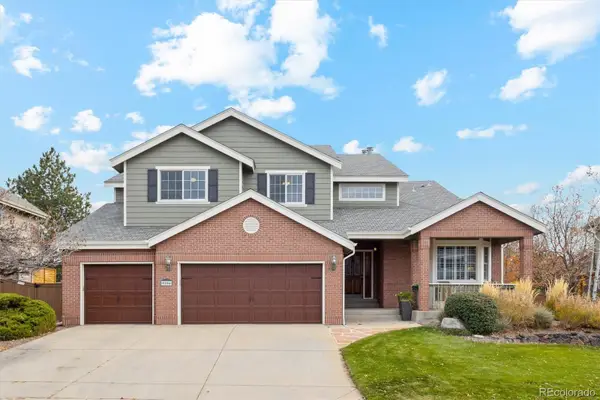9264 Fox Fire Lane, Highlands Ranch, CO 80129
Local realty services provided by:Better Homes and Gardens Real Estate Kenney & Company
Listed by: william owen303-332-2843
Office: equity colorado real estate
MLS#:5991275
Source:ML
Price summary
- Price:$719,900
- Price per sq. ft.:$244.12
- Monthly HOA dues:$56
About this home
GREAT PRICE IMPROVEMENT - "Sellers Loss is Buyers Gain"*Bar None the Best Home and Value in Westridge*Seen the Rest - Now Buy the Best*Pride of Ownership*Well Maintain with Upgrades Abound Since 2021*Extended Hardwood Flooring throughout Most of Main Level*Main Level Includes - Spacious Eat-in Kitchen: Refinished Cabinets (2021), Bonus Island, Slab Granite Counters, Stainless Appliance Package (2023), Generous Kitchen Pantry*Inviting Family Room: Opens to Kitchen with Easy Access to Large Patio and super Backyard, Cozy Gas Fireplace, Ceiling Fan, Hard Wood Flooring Throughout, A True Entertainers Delight*Formal Living: Open and Bright with Abundant Natural Light*Formal Dining: Perfect for Entertaining Family, Friends and Hosting Special Occasions*Remodeled Half Bath on Main Level Complete with Soft Close Cabinets, Granite Top, Wood Floors and Upgraded Fixtures*Laundry is Conveniently Located ion Main Level as Well*Upstairs: You Will Find 4 Spacious Bedrooms and 2 Full Baths*Primary Bedroom Is an Owner's Oasis: Open and Bright, Spacious with a 5 Piece Bath Includes California Soaking Tub, Separate Shower, Dual Vanity Sinks, (9X6) Walk-in Closet and More*Three (3) Additional Bedrooms Come Complete w/ Full Wall Closets (Closet Maid Built-Ins) Included, Ceiling Fans / Lights (2023) and More*Basement: Creatively Designed for Functionality and Enjoyment, Complete with Upgraded 3/4 Bath Provides Oversized Walk-In Shower, Plus a Huge ( 500+ SF') Crawl Space for Additional Storage*Newley Finished Basement (2025)*New AC (2025), New Gutters (2025) and More*Professionally Landscaped and Well Maintained*Location-Location-Location Combined With Owners Pride is Hard to Find*Perfect Combination of Taste and Space*Too Many Extra's To List All*If You Are in the Market For a New Home - Put This One on Your List*Opportunity Knocks*Sought after Neighborhood and Floor-Plan*Need More?, Visit the Virtual Tour!! COME SEE - WELCOME HOME - WON'T DISAPPOINT!!!
Contact an agent
Home facts
- Year built:1996
- Listing ID #:5991275
Rooms and interior
- Bedrooms:4
- Total bathrooms:4
- Full bathrooms:2
- Half bathrooms:1
- Living area:2,949 sq. ft.
Heating and cooling
- Cooling:Central Air
- Heating:Forced Air, Natural Gas
Structure and exterior
- Roof:Composition
- Year built:1996
- Building area:2,949 sq. ft.
- Lot area:0.22 Acres
Schools
- High school:Thunderridge
- Middle school:Ranch View
- Elementary school:Eldorado
Utilities
- Sewer:Public Sewer
Finances and disclosures
- Price:$719,900
- Price per sq. ft.:$244.12
- Tax amount:$4,341 (2024)
New listings near 9264 Fox Fire Lane
- Coming Soon
 $950,000Coming Soon5 beds 4 baths
$950,000Coming Soon5 beds 4 baths4758 Adelaide Place, Highlands Ranch, CO 80130
MLS# 4804811Listed by: LIV SOTHEBY'S INTERNATIONAL REALTY - Coming Soon
 $585,000Coming Soon4 beds 4 baths
$585,000Coming Soon4 beds 4 baths6266 Nassau Court, Highlands Ranch, CO 80130
MLS# 6071437Listed by: TADLA & TADLA REAL ESTATE GROUP - New
 $495,000Active2 beds 3 baths2,703 sq. ft.
$495,000Active2 beds 3 baths2,703 sq. ft.6239 Trailhead Road, Highlands Ranch, CO 80130
MLS# 9953245Listed by: HOMESMART - New
 $655,850Active4 beds 3 baths2,667 sq. ft.
$655,850Active4 beds 3 baths2,667 sq. ft.1055 Northridge Road, Highlands Ranch, CO 80126
MLS# 6168958Listed by: RE/MAX PROFESSIONALS - New
 $675,000Active4 beds 4 baths2,542 sq. ft.
$675,000Active4 beds 4 baths2,542 sq. ft.3641 Rosewalk Circle, Highlands Ranch, CO 80129
MLS# 5553615Listed by: NAV REAL ESTATE - New
 $635,000Active4 beds 3 baths2,293 sq. ft.
$635,000Active4 beds 3 baths2,293 sq. ft.10282 Woodrose Court, Highlands Ranch, CO 80129
MLS# 1606877Listed by: HQ HOMES - New
 $625,000Active3 beds 3 baths2,031 sq. ft.
$625,000Active3 beds 3 baths2,031 sq. ft.10535 Ashfield Street, Highlands Ranch, CO 80126
MLS# 2707685Listed by: HQ HOMES - New
 $585,000Active2 beds 3 baths2,855 sq. ft.
$585,000Active2 beds 3 baths2,855 sq. ft.6141 Trailhead Road, Highlands Ranch, CO 80130
MLS# 6706496Listed by: HOMESMART REALTY - New
 $975,000Active5 beds 4 baths4,502 sq. ft.
$975,000Active5 beds 4 baths4,502 sq. ft.9896 Wyecliff Drive, Highlands Ranch, CO 80126
MLS# 8280860Listed by: RE/MAX PROFESSIONALS - New
 $574,900Active3 beds 2 baths1,816 sq. ft.
$574,900Active3 beds 2 baths1,816 sq. ft.10578 Hyacinth Lane, Highlands Ranch, CO 80129
MLS# 5759553Listed by: GILLETTE REALTY GROUP, LLC
