9475 Cherryvale Drive, Highlands Ranch, CO 80126
Local realty services provided by:Better Homes and Gardens Real Estate Kenney & Company
9475 Cherryvale Drive,Highlands Ranch, CO 80126
$900,000
- 4 Beds
- 3 Baths
- 3,675 sq. ft.
- Single family
- Active
Listed by:scott scholbeScott@Kentwood.com,303-638-7610
Office:kentwood real estate dtc, llc.
MLS#:4792593
Source:ML
Price summary
- Price:$900,000
- Price per sq. ft.:$244.9
- Monthly HOA dues:$57
About this home
Welcome to this beautiful, immaculate home in the very quiet subdivision of Richmond Pointe with great access to everything. Walk in to the two story foyer and notice hardwood flooring through out the first floor as well as the hardwood stairs with custom wrought iron railings.
Updated kitchen with granite countertops and an expanded island, white cabinets and appliances, including a double oven. Vaulted Family room with gas log fireplace, recessed lighting, custom shelving and brick surround. Living room comes with crown molding and custom blinds and opposite is the main floor study with book shelving, French doors and ceiling fan. Large formal dining room with a bay window and Upstairs there is a luxurious vaulted primary bedroom and bath with expanded shower, radiant heated flooring and walk in closet along with a coffee bar. Large secondary bedrooms, all with ceiling fans and custom blinds. Walk out to the backyard and notice the big side yards that comes with a fabulous patio, brick pavers and a custom trex deck that is covered and has privacy sun shades. Three car garage gives you plenty of space and a basement that you can finish with your personal taste. All TV's are included in this wonderful home and one you would be proud to own. Make it yours.
Contact an agent
Home facts
- Year built:1991
- Listing ID #:4792593
Rooms and interior
- Bedrooms:4
- Total bathrooms:3
- Full bathrooms:1
- Half bathrooms:1
- Living area:3,675 sq. ft.
Heating and cooling
- Cooling:Central Air
- Heating:Forced Air
Structure and exterior
- Roof:Composition
- Year built:1991
- Building area:3,675 sq. ft.
- Lot area:0.22 Acres
Schools
- High school:Mountain Vista
- Middle school:Mountain Ridge
- Elementary school:Sand Creek
Utilities
- Water:Public
- Sewer:Public Sewer
Finances and disclosures
- Price:$900,000
- Price per sq. ft.:$244.9
- Tax amount:$4,731 (2024)
New listings near 9475 Cherryvale Drive
- New
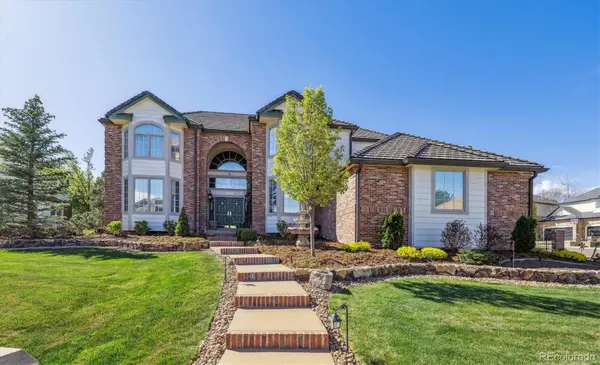 $2,050,000Active6 beds 8 baths7,056 sq. ft.
$2,050,000Active6 beds 8 baths7,056 sq. ft.9188 Buck Hill Drive, Highlands Ranch, CO 80126
MLS# 3815019Listed by: RE/MAX PROFESSIONALS - Coming Soon
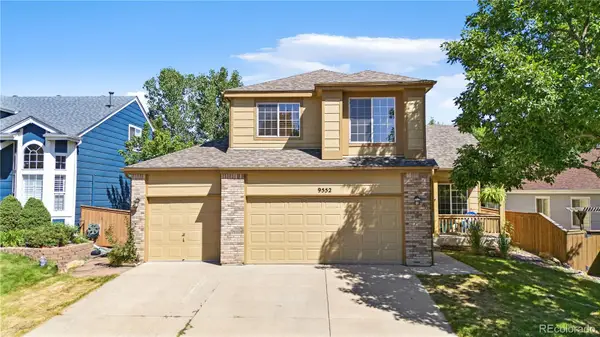 $665,000Coming Soon4 beds 4 baths
$665,000Coming Soon4 beds 4 baths9552 High Cliffe Street, Highlands Ranch, CO 80129
MLS# 4347330Listed by: COLORADO HOME REALTY - New
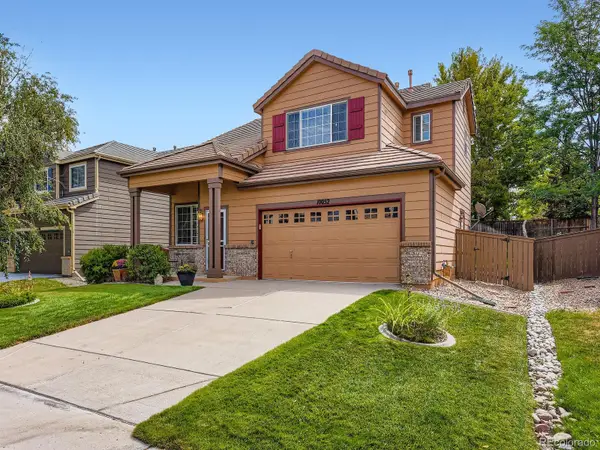 $550,000Active3 beds 3 baths1,615 sq. ft.
$550,000Active3 beds 3 baths1,615 sq. ft.10052 Apollo Bay Way, Highlands Ranch, CO 80130
MLS# 4289878Listed by: PROGRESSIVE - Open Sat, 11am to 2pmNew
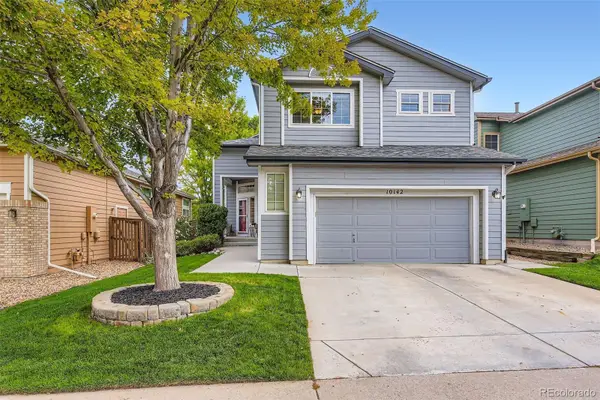 $645,000Active3 beds 3 baths1,906 sq. ft.
$645,000Active3 beds 3 baths1,906 sq. ft.10142 Spotted Owl Avenue, Highlands Ranch, CO 80129
MLS# 9807681Listed by: KELLER WILLIAMS DTC - Coming Soon
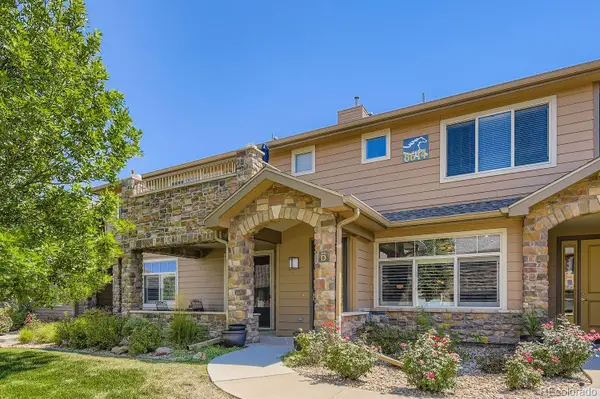 $424,700Coming Soon1 beds 2 baths
$424,700Coming Soon1 beds 2 baths8614 Gold Peak Drive #D, Highlands Ranch, CO 80130
MLS# 9848739Listed by: KENTWOOD REAL ESTATE DTC, LLC - Coming SoonOpen Sat, 10am to 2pm
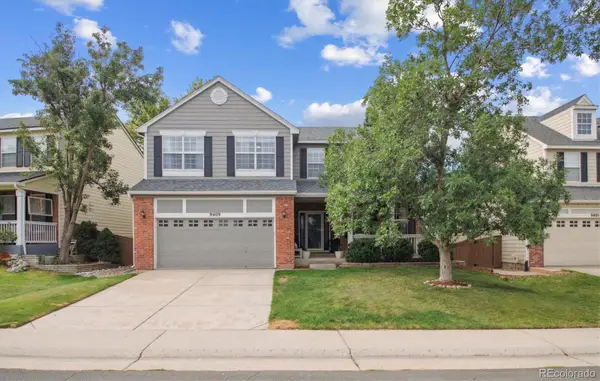 $815,000Coming Soon4 beds 3 baths
$815,000Coming Soon4 beds 3 baths9409 S Hackberry Lane, Highlands Ranch, CO 80129
MLS# 7667575Listed by: RE/MAX PROFESSIONALS - Coming Soon
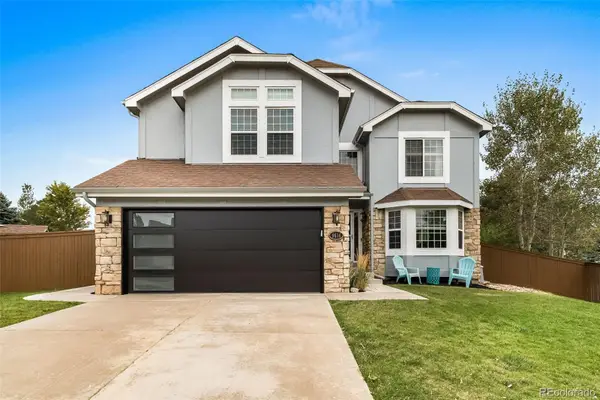 $819,750Coming Soon5 beds 3 baths
$819,750Coming Soon5 beds 3 baths9614 Salem Court, Highlands Ranch, CO 80130
MLS# 7667747Listed by: HOMESMART REALTY - Coming Soon
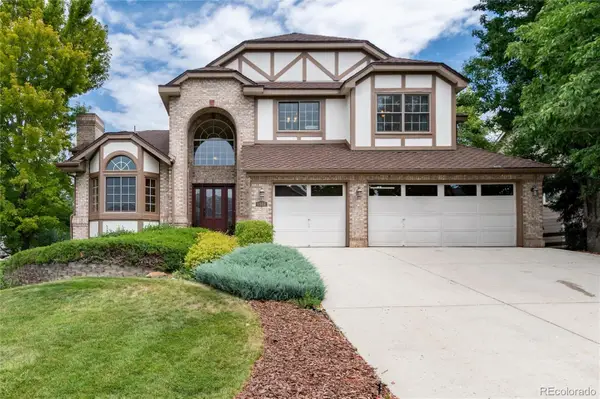 $1,250,000Coming Soon5 beds 4 baths
$1,250,000Coming Soon5 beds 4 baths9808 Isabel Court, Highlands Ranch, CO 80126
MLS# 1819737Listed by: RE/MAX PROFESSIONALS - Open Sun, 11am to 5pmNew
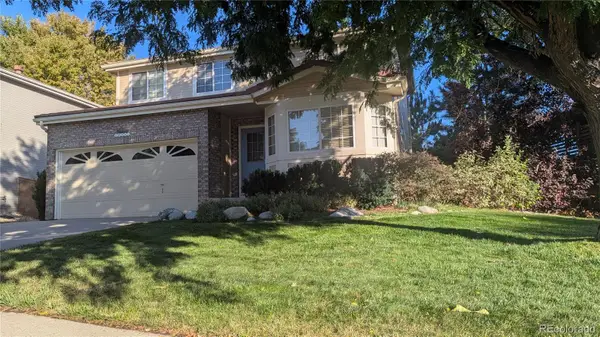 $629,000Active3 beds 3 baths2,159 sq. ft.
$629,000Active3 beds 3 baths2,159 sq. ft.10241 Cedaridge Court, Highlands Ranch, CO 80129
MLS# 1756086Listed by: BROKERS GUILD HOMES
