9511 Elmhurst Lane #B, Highlands Ranch, CO 80129
Local realty services provided by:Better Homes and Gardens Real Estate Kenney & Company
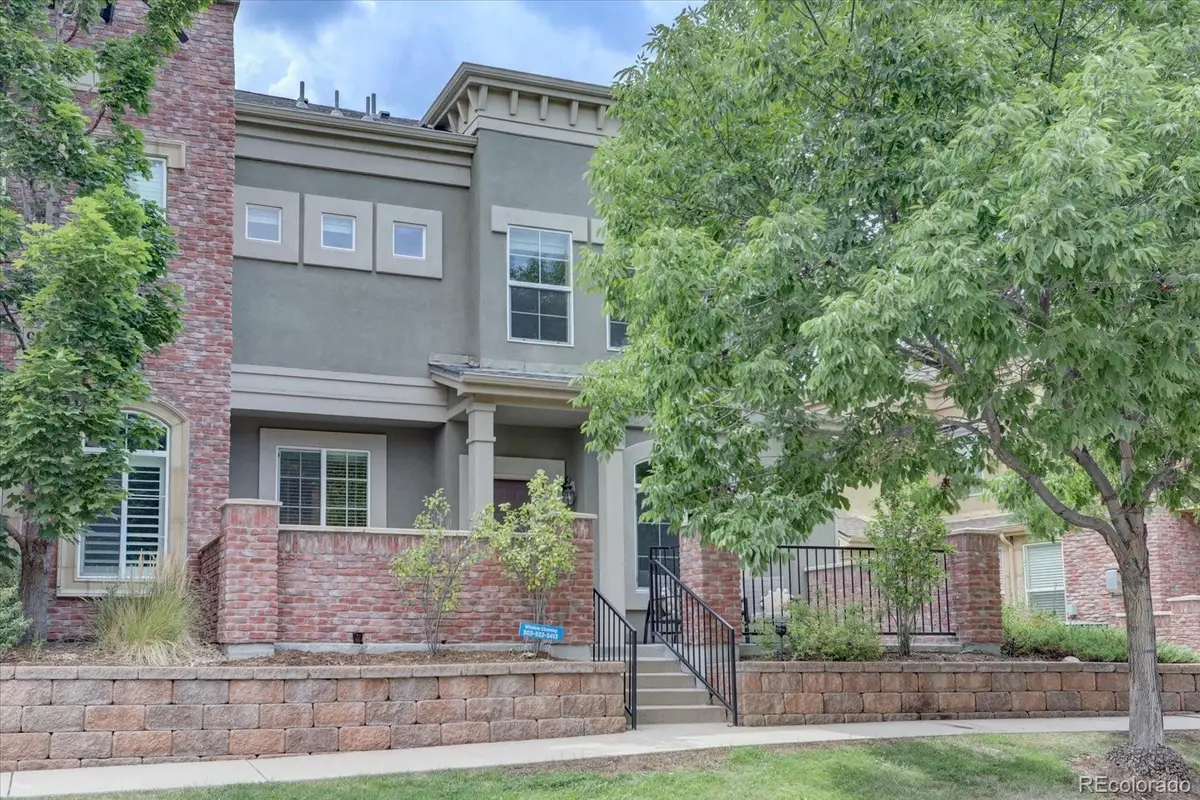
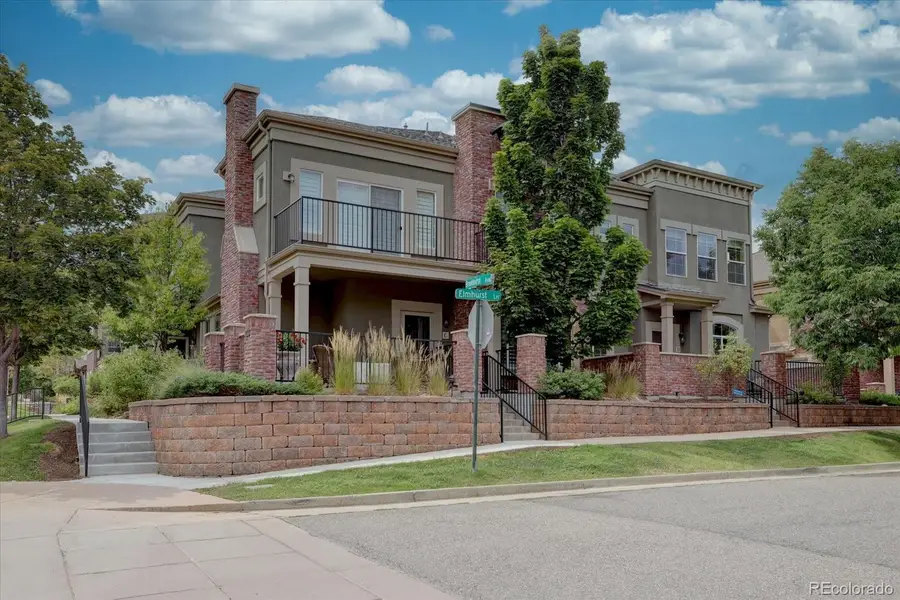
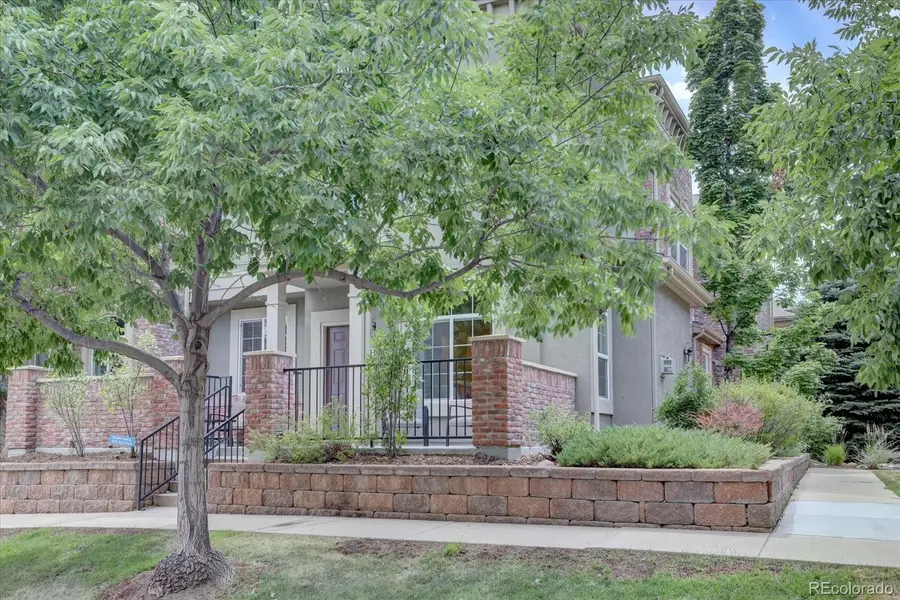
Upcoming open houses
- Fri, Aug 1503:00 pm - 06:00 pm
- Sun, Aug 1711:00 am - 01:00 pm
Listed by:lise leblancLiseLeBlanc.ReMax@gmail.com,303-242-6460
Office:re/max synergy
MLS#:4559956
Source:ML
Price summary
- Price:$599,000
- Price per sq. ft.:$355.07
- Monthly HOA dues:$410
About this home
This exquisite Town Center brownstone presents the pinnacle of maintenance-free living, seamlessly combining urban conveniences with the tranquility of a suburban environment. Formerly a model home, there are numerous upgrades and designer enhancements throughout. Notable features include decorator tilework, custom window treatments, luxurious wallpaper, stainless steel appliances, upgraded cabinetry and built-ins, as well as an integrated surround sound system in both the main living area and the primary suite. The expansive primary suite offers a tranquil sitting area, a generous walk-in closet, and a spa-inspired bathroom complete with an oversized soaking tub and dual sinks. The enclosed front patio provides ample space for outdoor seating, dining, and barbecuing, creating an ideal setting for both relaxation and entertaining. The den adjacent to the primary bedroom was an optional third bedroom and may be reconfigured to this layout if desired. The property is ideally situated within walking distance to parks, trails, the library, shopping, and dining, offering a truly exceptional lifestyle.
Contact an agent
Home facts
- Year built:2005
- Listing Id #:4559956
Rooms and interior
- Bedrooms:2
- Total bathrooms:3
- Full bathrooms:2
- Half bathrooms:1
- Living area:1,687 sq. ft.
Heating and cooling
- Cooling:Central Air
- Heating:Forced Air
Structure and exterior
- Roof:Composition
- Year built:2005
- Building area:1,687 sq. ft.
Schools
- High school:Thunderridge
- Middle school:Ranch View
- Elementary school:Eldorado
Utilities
- Sewer:Public Sewer
Finances and disclosures
- Price:$599,000
- Price per sq. ft.:$355.07
- Tax amount:$3,480 (2024)
New listings near 9511 Elmhurst Lane #B
- New
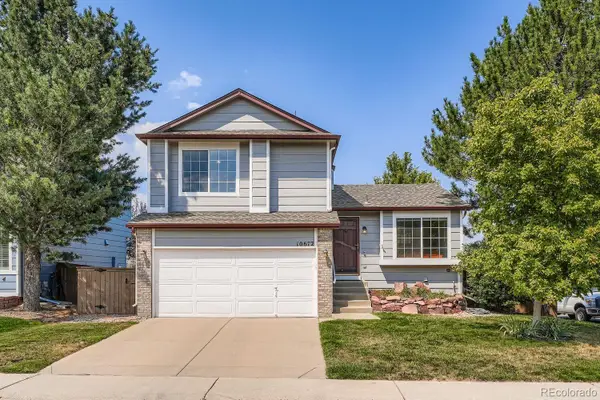 $615,000Active4 beds 2 baths1,807 sq. ft.
$615,000Active4 beds 2 baths1,807 sq. ft.10672 Hyacinth Street, Highlands Ranch, CO 80129
MLS# 2943263Listed by: RE/MAX PROFESSIONALS - New
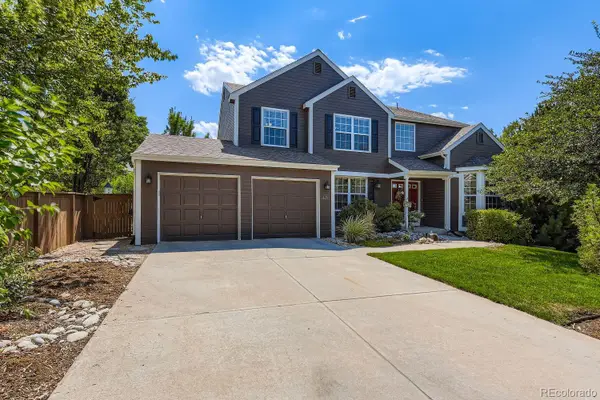 $865,000Active4 beds 4 baths4,075 sq. ft.
$865,000Active4 beds 4 baths4,075 sq. ft.426 Hughes Street, Highlands Ranch, CO 80126
MLS# 7177731Listed by: COLORADO HOME REALTY - Open Sat, 12 to 2pmNew
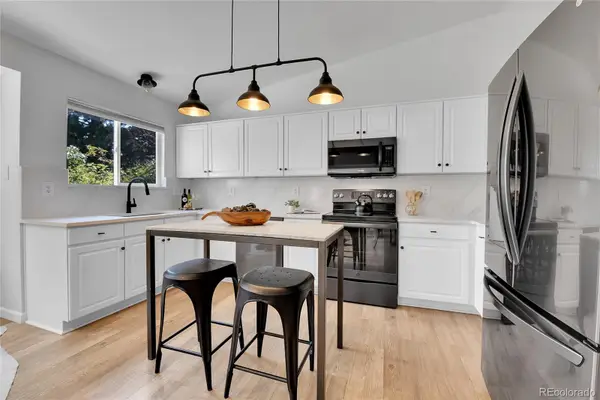 $615,000Active3 beds 3 baths1,807 sq. ft.
$615,000Active3 beds 3 baths1,807 sq. ft.9851 S Castle Ridge Circle, Highlands Ranch, CO 80129
MLS# 2763807Listed by: CENTURY 21 PROSPERITY - New
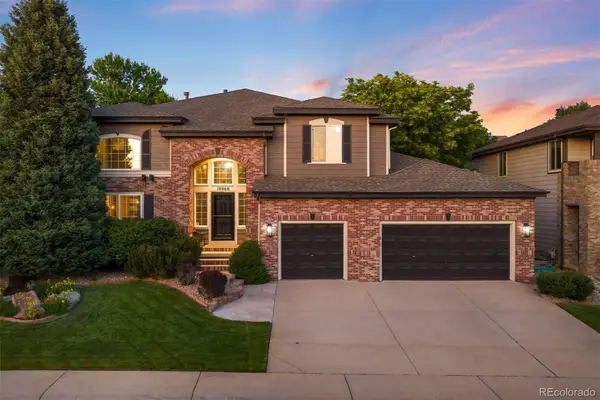 $1,099,000Active4 beds 4 baths4,210 sq. ft.
$1,099,000Active4 beds 4 baths4,210 sq. ft.10060 Matthew Lane, Highlands Ranch, CO 80130
MLS# 5181953Listed by: LIV SOTHEBY'S INTERNATIONAL REALTY - Coming Soon
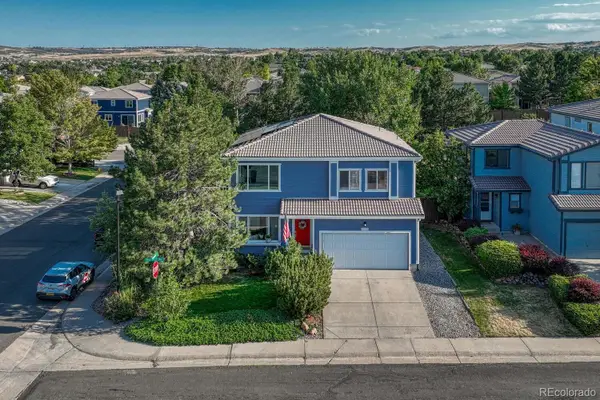 $600,000Coming Soon3 beds 3 baths
$600,000Coming Soon3 beds 3 baths4444 Heywood Way, Highlands Ranch, CO 80130
MLS# 3191152Listed by: MADISON & COMPANY PROPERTIES - New
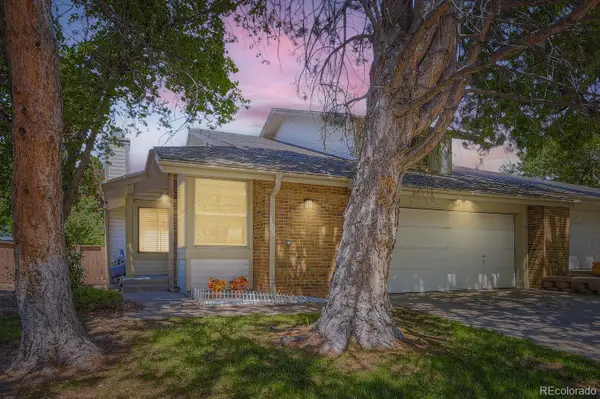 $540,000Active3 beds 3 baths2,924 sq. ft.
$540,000Active3 beds 3 baths2,924 sq. ft.1241 Northcrest Drive, Highlands Ranch, CO 80126
MLS# 5113054Listed by: MB NEW DAWN REALTY - New
 $625,000Active3 beds 4 baths3,048 sq. ft.
$625,000Active3 beds 4 baths3,048 sq. ft.8835 Edinburgh Circle, Highlands Ranch, CO 80129
MLS# 7250855Listed by: DOLBY HAAS - New
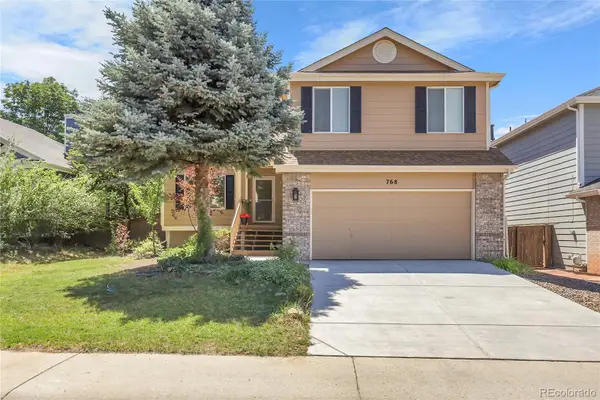 $599,900Active3 beds 3 baths2,083 sq. ft.
$599,900Active3 beds 3 baths2,083 sq. ft.768 Poppywood Place, Highlands Ranch, CO 80126
MLS# 3721416Listed by: BROKERS GUILD HOMES - Coming Soon
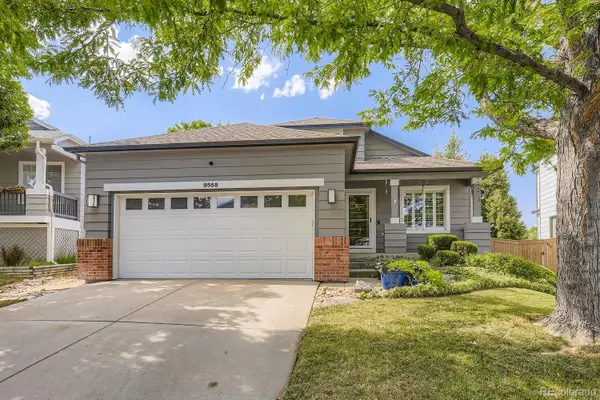 $600,000Coming Soon3 beds 3 baths
$600,000Coming Soon3 beds 3 baths9568 Parramatta Place, Highlands Ranch, CO 80130
MLS# 5557866Listed by: RE/MAX PROFESSIONALS - New
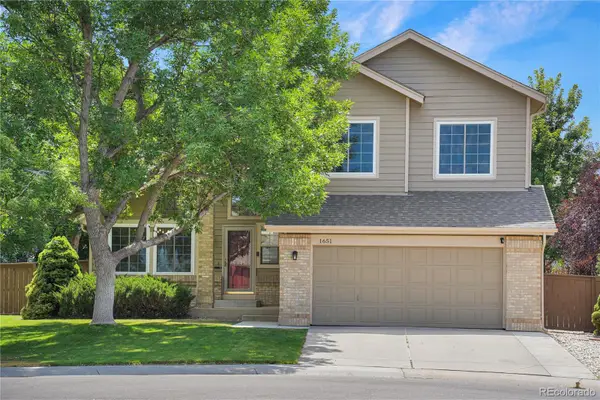 $750,000Active3 beds 3 baths2,573 sq. ft.
$750,000Active3 beds 3 baths2,573 sq. ft.1651 Beacon Hill Drive, Highlands Ranch, CO 80126
MLS# 7214790Listed by: KENTWOOD REAL ESTATE DTC, LLC

