9530 Devon Court, Highlands Ranch, CO 80126
Local realty services provided by:Better Homes and Gardens Real Estate Kenney & Company
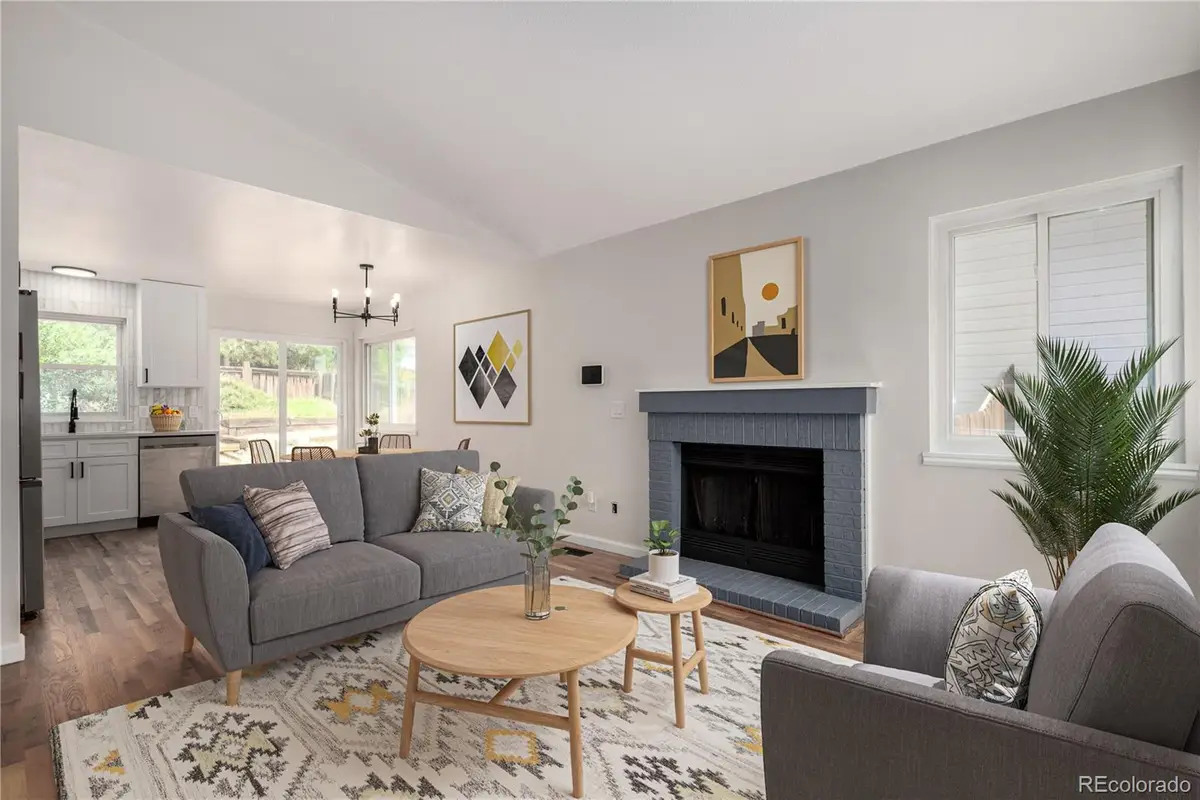

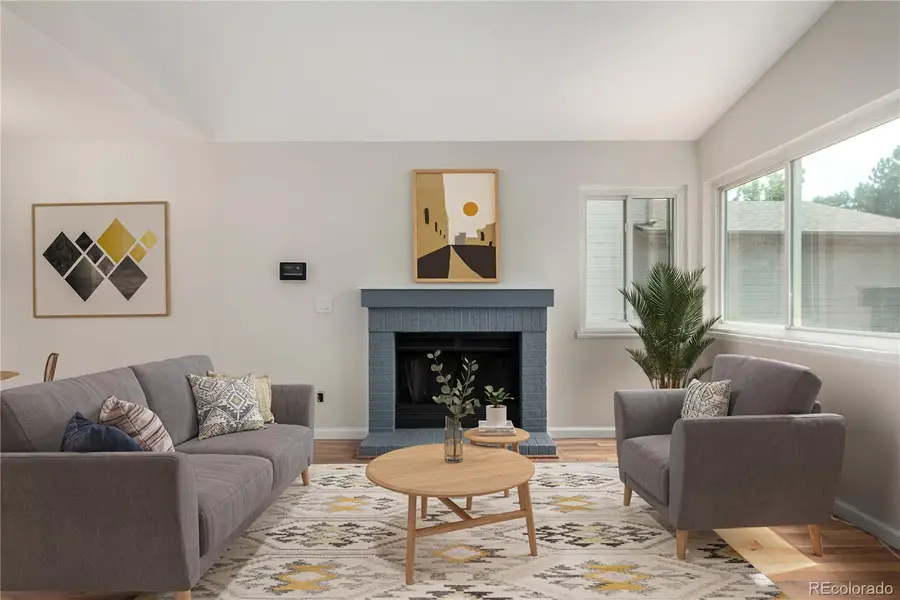
Listed by:alexis daughertyalexisdaughertyre@gmail.com,765-215-6057
Office:west and main homes inc
MLS#:3290034
Source:ML
Price summary
- Price:$550,000
- Price per sq. ft.:$330.93
- Monthly HOA dues:$57
About this home
Welcome to this beautifully remodeled gem nestled in the heart of Highlands Ranch! This move-in-ready home offers unbeatable value in a prime location with just steps from Kistler Park, the Diamond K Trail, and top-rated schools. Inside, you’ll love the light and bright open floor plan highlighted by newly finished original hardwood floors, fresh interior paint, and a cozy wood-burning fireplace in the main living room. The updated kitchen features new white cabinetry, a designer tile backsplash, and sleek quartz countertops, perfect for cooking and entertaining. Upstairs you'll find two spacious bedrooms and a full remodeled bath with soaking tub, including a primary suite with double closets for extra storage. The lower level offers a fully finished basement with brand-new carpet and paint, an additional bedroom and bathroom, plus a large living area and flexible space ideal for a home office. There's also a private laundry room for convenience. Enjoy peace of mind with fresh exterior paint and a new roof (2025). Living here means full access to all the amenities Highlands Ranch is known for—four state-of-the-art rec centers, community pools, and a year-round calendar of events and activities. Don’t miss this opportunity to own a stylish, updated home in one of the most sought-after communities in the area! Please contact the listing agent with any questions! (765) 215-6057. There is up to $25,000 in down payment assistance available on this property. Contact Nick Barta with Security First Financial at 303-709-9625 to see if you qualify. Income and credit restrictions apply.
Contact an agent
Home facts
- Year built:1986
- Listing Id #:3290034
Rooms and interior
- Bedrooms:3
- Total bathrooms:2
- Full bathrooms:1
- Living area:1,662 sq. ft.
Heating and cooling
- Cooling:Central Air
- Heating:Electric
Structure and exterior
- Roof:Composition
- Year built:1986
- Building area:1,662 sq. ft.
- Lot area:0.09 Acres
Schools
- High school:Mountain Vista
- Middle school:Mountain Ridge
- Elementary school:Bear Canyon
Utilities
- Water:Public
- Sewer:Community Sewer
Finances and disclosures
- Price:$550,000
- Price per sq. ft.:$330.93
- Tax amount:$3,206 (2024)
New listings near 9530 Devon Court
- Open Sat, 12 to 2pmNew
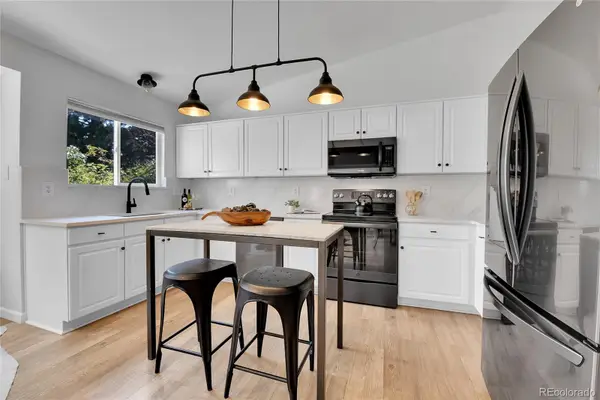 $615,000Active3 beds 3 baths1,807 sq. ft.
$615,000Active3 beds 3 baths1,807 sq. ft.9851 S Castle Ridge Circle, Highlands Ranch, CO 80129
MLS# 2763807Listed by: CENTURY 21 PROSPERITY - New
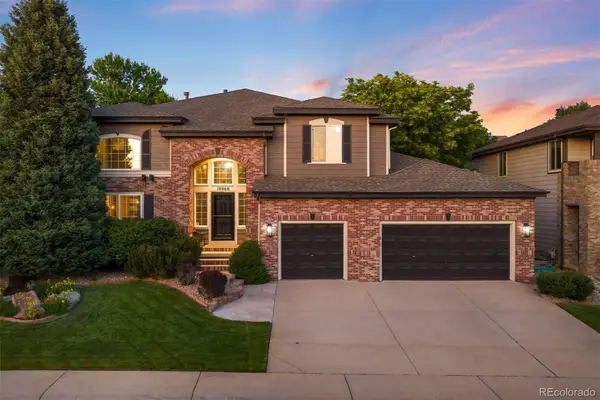 $1,099,000Active4 beds 4 baths4,210 sq. ft.
$1,099,000Active4 beds 4 baths4,210 sq. ft.10060 Matthew Lane, Highlands Ranch, CO 80130
MLS# 5181953Listed by: LIV SOTHEBY'S INTERNATIONAL REALTY - Coming Soon
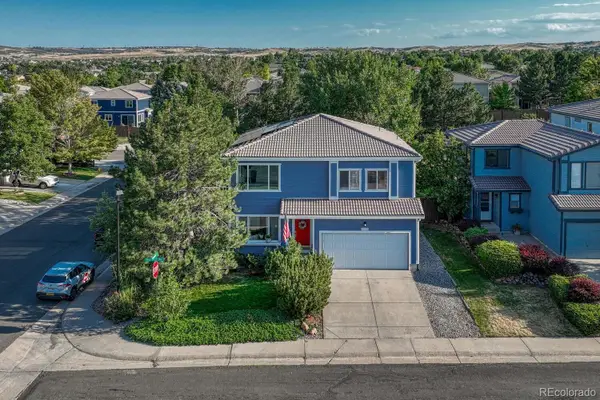 $600,000Coming Soon3 beds 3 baths
$600,000Coming Soon3 beds 3 baths4444 Heywood Way, Highlands Ranch, CO 80130
MLS# 3191152Listed by: MADISON & COMPANY PROPERTIES - New
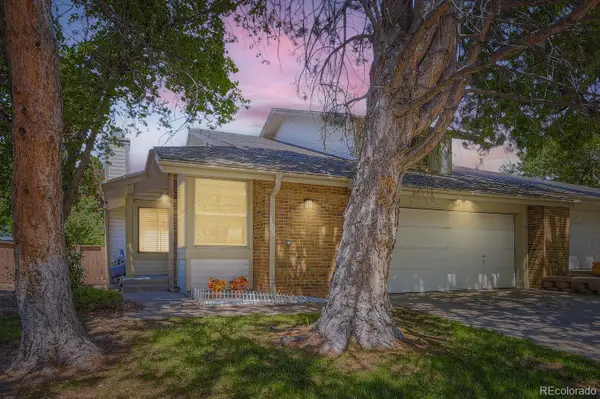 $540,000Active3 beds 3 baths2,924 sq. ft.
$540,000Active3 beds 3 baths2,924 sq. ft.1241 Northcrest Drive, Highlands Ranch, CO 80126
MLS# 5113054Listed by: MB NEW DAWN REALTY - New
 $625,000Active3 beds 4 baths3,048 sq. ft.
$625,000Active3 beds 4 baths3,048 sq. ft.8835 Edinburgh Circle, Highlands Ranch, CO 80129
MLS# 7250855Listed by: DOLBY HAAS - New
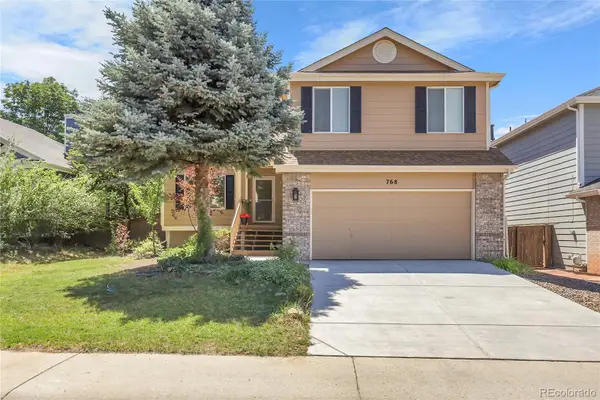 $599,900Active3 beds 3 baths2,083 sq. ft.
$599,900Active3 beds 3 baths2,083 sq. ft.768 Poppywood Place, Highlands Ranch, CO 80126
MLS# 3721416Listed by: BROKERS GUILD HOMES - Coming Soon
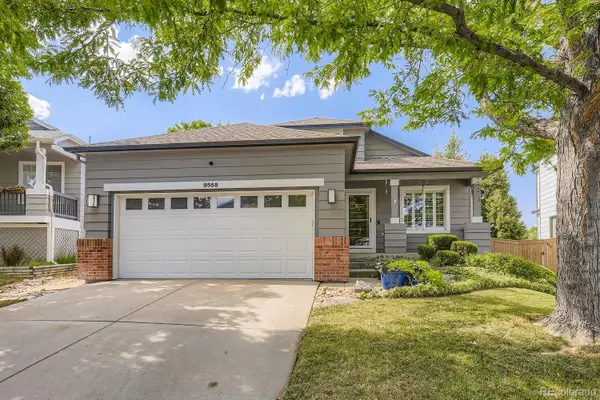 $600,000Coming Soon3 beds 3 baths
$600,000Coming Soon3 beds 3 baths9568 Parramatta Place, Highlands Ranch, CO 80130
MLS# 5557866Listed by: RE/MAX PROFESSIONALS - New
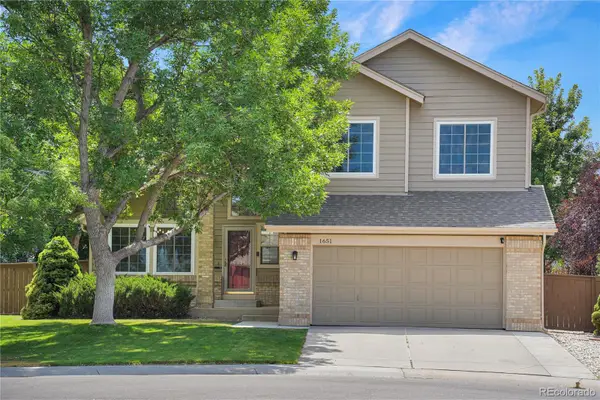 $750,000Active3 beds 3 baths2,573 sq. ft.
$750,000Active3 beds 3 baths2,573 sq. ft.1651 Beacon Hill Drive, Highlands Ranch, CO 80126
MLS# 7214790Listed by: KENTWOOD REAL ESTATE DTC, LLC - New
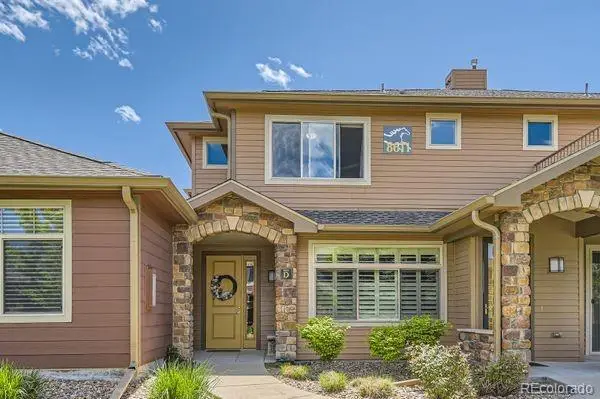 $499,000Active2 beds 2 baths1,457 sq. ft.
$499,000Active2 beds 2 baths1,457 sq. ft.8611 Gold Peak Drive #D, Highlands Ranch, CO 80130
MLS# 1930352Listed by: WEST AND MAIN HOMES INC - Open Sat, 1:30 to 3:30pmNew
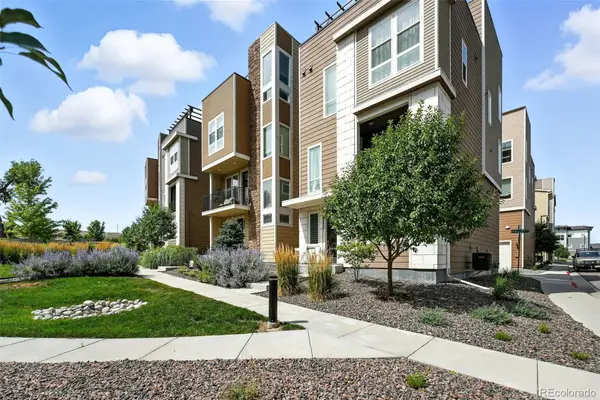 $625,000Active3 beds 3 baths2,072 sq. ft.
$625,000Active3 beds 3 baths2,072 sq. ft.8332 Rivulet Point, Highlands Ranch, CO 80129
MLS# 4858074Listed by: VINTAGE HOMES OF DENVER, INC.

