9552 High Cliffe Street, Highlands Ranch, CO 80129
Local realty services provided by:Better Homes and Gardens Real Estate Kenney & Company
9552 High Cliffe Street,Highlands Ranch, CO 80129
$665,000
- 4 Beds
- 4 Baths
- 2,846 sq. ft.
- Single family
- Active
Listed by:tracey chizlettColoradoHomesTracey@gmail.com,303-408-6969
Office:colorado home realty
MLS#:4347330
Source:ML
Price summary
- Price:$665,000
- Price per sq. ft.:$233.66
- Monthly HOA dues:$57
About this home
WELCOME HOME! This amazing home has 4 bedrooms / 4 bathrooms waiting just for you! It is located in the desirable Westridge neighborhood, it is close to Redstone Park, Westridge Rec Center, restaurants, shopping and so much more. Upon entering into this home you will see the newly paint throughout the entire house along with new carpeting. The main level consists of the formal living area, kitchen with granite countertops, island, eating area along with the family room that has a gas fireplace. Finishing off the main floor is the laundry room and half bathroom. Upstairs you will find the primary bedroom and updated primary bathroom. It also has 2 additional bedrooms and a full bathroom. Don't forget about the finished walkout basement, full bathroom and extra storage area. Make sure you check out the flagstone patio for all your entertaining that you will want to do in this fabulous home. It is minutes from major roads (C-470 & Hwy-85) and easy access to the foothills and mountains makes this an ideal location to build your life.
Contact an agent
Home facts
- Year built:1997
- Listing ID #:4347330
Rooms and interior
- Bedrooms:4
- Total bathrooms:4
- Full bathrooms:3
- Half bathrooms:1
- Living area:2,846 sq. ft.
Heating and cooling
- Cooling:Attic Fan, Central Air
- Heating:Forced Air, Natural Gas
Structure and exterior
- Roof:Composition
- Year built:1997
- Building area:2,846 sq. ft.
- Lot area:0.13 Acres
Schools
- High school:Thunderridge
- Middle school:Ranch View
- Elementary school:Trailblazer
Utilities
- Water:Public
- Sewer:Public Sewer
Finances and disclosures
- Price:$665,000
- Price per sq. ft.:$233.66
- Tax amount:$4,223 (2024)
New listings near 9552 High Cliffe Street
- New
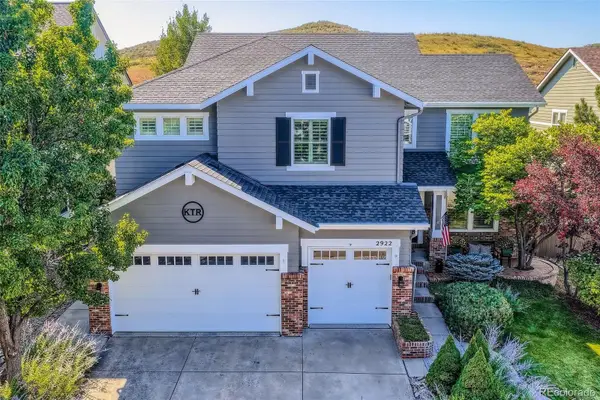 $1,243,711Active6 beds 5 baths4,912 sq. ft.
$1,243,711Active6 beds 5 baths4,912 sq. ft.2922 Newbury Court, Highlands Ranch, CO 80126
MLS# 4855462Listed by: RE/MAX PROFESSIONALS - Coming SoonOpen Sat, 10:30am to 2pm
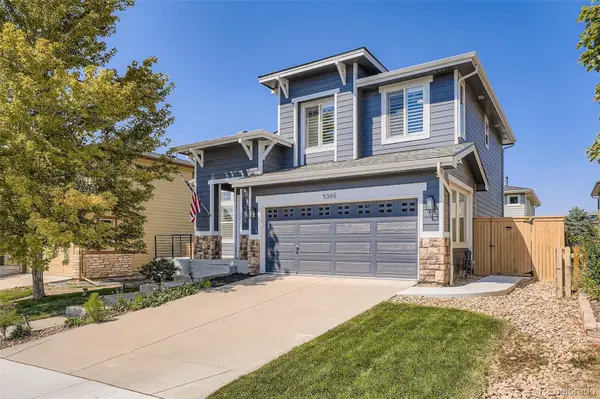 $700,000Coming Soon3 beds 3 baths
$700,000Coming Soon3 beds 3 baths5365 Fullerton Circle, Highlands Ranch, CO 80130
MLS# 9746391Listed by: ORCHARD BROKERAGE LLC - Coming Soon
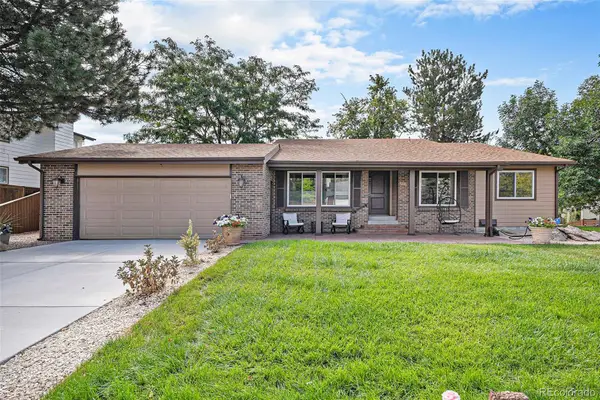 $750,000Coming Soon4 beds 3 baths
$750,000Coming Soon4 beds 3 baths904 Fieldstone Place, Highlands Ranch, CO 80126
MLS# 9559538Listed by: MADISON & COMPANY PROPERTIES - Open Sat, 11am to 2pmNew
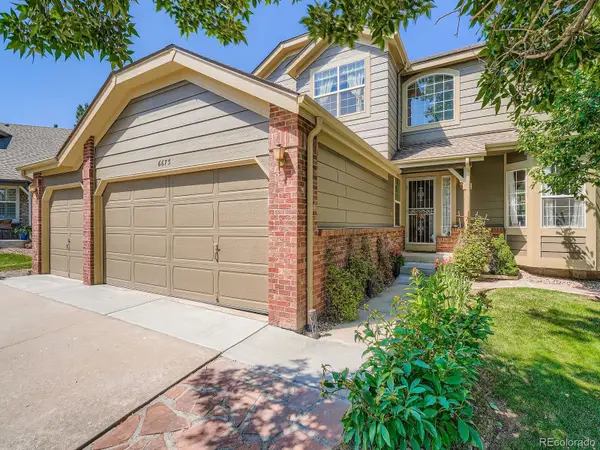 $875,000Active6 beds 4 baths3,876 sq. ft.
$875,000Active6 beds 4 baths3,876 sq. ft.6673 Tiger Paw, Lone Tree, CO 80124
MLS# 3880994Listed by: EXP REALTY, LLC - Coming Soon
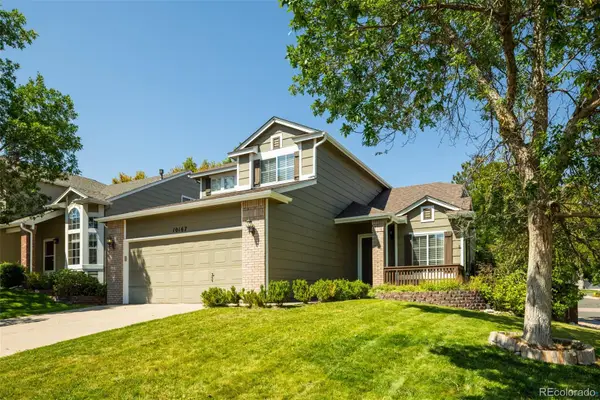 $649,900Coming Soon4 beds 3 baths
$649,900Coming Soon4 beds 3 baths10167 Woodrose Lane, Highlands Ranch, CO 80129
MLS# 5361146Listed by: RE/MAX OF CHERRY CREEK - New
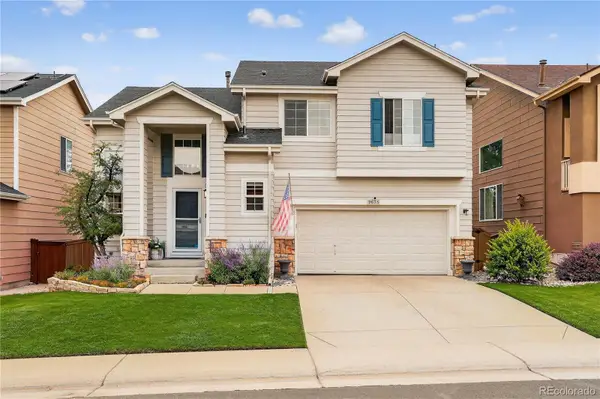 $630,000Active3 beds 3 baths1,999 sq. ft.
$630,000Active3 beds 3 baths1,999 sq. ft.9675 Burberry Way, Highlands Ranch, CO 80129
MLS# 6717320Listed by: COLDWELL BANKER REALTY 24 - New
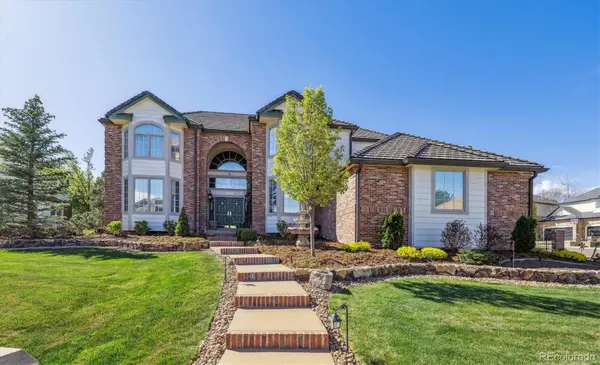 $2,050,000Active6 beds 8 baths7,056 sq. ft.
$2,050,000Active6 beds 8 baths7,056 sq. ft.9188 Buck Hill Drive, Highlands Ranch, CO 80126
MLS# 3815019Listed by: RE/MAX PROFESSIONALS - New
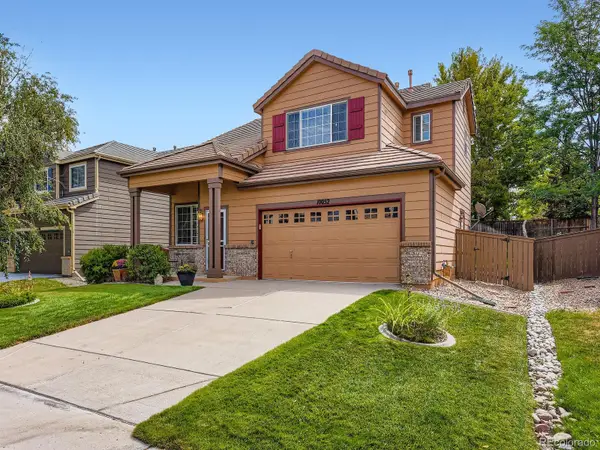 $550,000Active3 beds 3 baths1,615 sq. ft.
$550,000Active3 beds 3 baths1,615 sq. ft.10052 Apollo Bay Way, Highlands Ranch, CO 80130
MLS# 4289878Listed by: PROGRESSIVE - Open Sat, 11am to 2pmNew
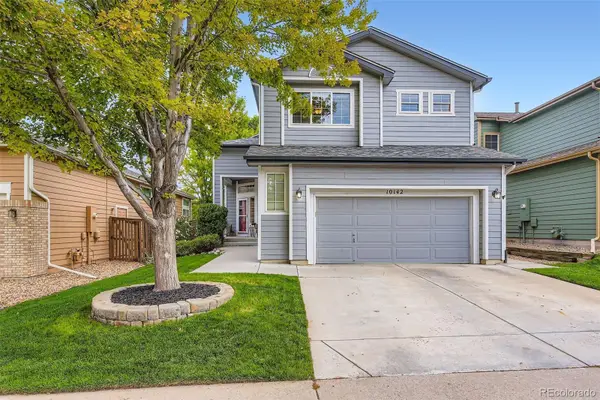 $645,000Active3 beds 3 baths1,906 sq. ft.
$645,000Active3 beds 3 baths1,906 sq. ft.10142 Spotted Owl Avenue, Highlands Ranch, CO 80129
MLS# 9807681Listed by: KELLER WILLIAMS DTC
