9188 Buck Hill Drive, Highlands Ranch, CO 80126
Local realty services provided by:Better Homes and Gardens Real Estate Kenney & Company
9188 Buck Hill Drive,Highlands Ranch, CO 80126
$2,050,000
- 6 Beds
- 8 Baths
- 7,056 sq. ft.
- Single family
- Active
Listed by:kim kronenbergerkim@thekronenbergerteam.com,303-809-4390
Office:re/max professionals
MLS#:3815019
Source:ML
Price summary
- Price:$2,050,000
- Price per sq. ft.:$290.53
- Monthly HOA dues:$57
About this home
Welcome to this extraordinary custom executive home in the distinguished Hillcrest neighborhood, where classic sophistication blends seamlessly with modern luxury. Crafted by Falcon Homes with an architect-designed addition, this home highlights exceptional craftsmanship, rich wood finishes, and curated upgrades throughout. A dramatic two-story foyer sets the tone. The Executive Study features solid cherry paneling, coffered ceiling, French doors, custom built-ins, and a cozy fireplace—an ideal retreat for work or leisure. The chef’s kitchen is a true showpiece, with cherry cabinetry, Viking appliances, Sub-Zero refrigerator, wine fridge, and granite counters, flowing effortlessly to the breakfast nook, hearth room, and expansive family room with soaring ceilings, fireplace, built-ins, architectural speakers, and wet bar—perfect for gatherings. A formal dining room with bay window connects via a butler’s pantry. The serene primary suite has vaulted ceilings, a double-sided fireplace, and spa-like five-piece bath with soaking tub, glass shower, dual vanities, and cedar-lined walk-in closet with custom organization. Each upper-level bedroom enjoys its own ensuite. The professionally finished basement is designed for entertainment and relaxation, with soundproof home theater, billiards room with fireplace and copper ceiling, 200-bottle wine cellar, fitness room, and private spa retreat with 7’x7’ indoor spa, steam room, and dry sauna. Two additional conforming bedrooms and two full baths add versatility. Outdoors, a private sanctuary awaits with stamped concrete patio, built-in Viking grill, outdoor fireplace, hot tub, and lush landscaping with pond & waterfalls framed by mature trees & wrought-iron fencing. Additional highlights include two oversized garages with epoxy floors, built-in cabinetry, and cedar doors, 7 fireplaces, Sonos sound system, advanced security, and concrete tile roof with 6” copper gutters. Ideally located near top-rated schools, parks & shopping.
Contact an agent
Home facts
- Year built:1998
- Listing ID #:3815019
Rooms and interior
- Bedrooms:6
- Total bathrooms:8
- Full bathrooms:5
- Half bathrooms:2
- Living area:7,056 sq. ft.
Heating and cooling
- Cooling:Central Air
- Heating:Forced Air, Natural Gas
Structure and exterior
- Roof:Concrete
- Year built:1998
- Building area:7,056 sq. ft.
- Lot area:0.4 Acres
Schools
- High school:Highlands Ranch
- Middle school:Cresthill
- Elementary school:Cougar Run
Utilities
- Water:Public
- Sewer:Public Sewer
Finances and disclosures
- Price:$2,050,000
- Price per sq. ft.:$290.53
- Tax amount:$9,493 (2024)
New listings near 9188 Buck Hill Drive
- New
 $640,000Active3 beds 3 baths2,180 sq. ft.
$640,000Active3 beds 3 baths2,180 sq. ft.455 Saddlewood Circle, Highlands Ranch, CO 80126
MLS# 9424032Listed by: RE/MAX ALLIANCE - Coming Soon
 $500,000Coming Soon2 beds 3 baths
$500,000Coming Soon2 beds 3 baths9949 Melbourne Place, Highlands Ranch, CO 80130
MLS# 7629084Listed by: MILEHIMODERN - Coming Soon
 $520,000Coming Soon3 beds 3 baths
$520,000Coming Soon3 beds 3 baths8503 Redstone Street, Highlands Ranch, CO 80126
MLS# 9281738Listed by: EXP REALTY, LLC - New
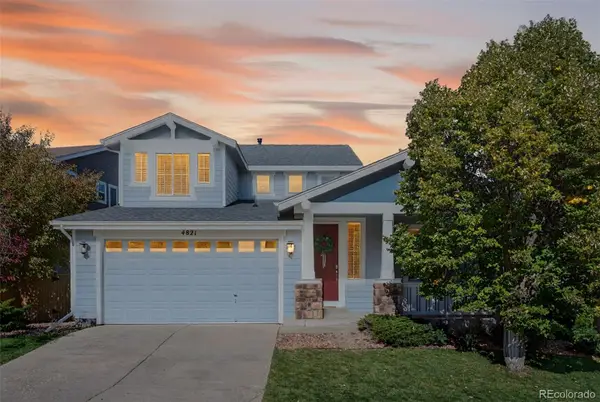 $807,500Active4 beds 3 baths3,852 sq. ft.
$807,500Active4 beds 3 baths3,852 sq. ft.4821 Bluegate Drive, Highlands Ranch, CO 80130
MLS# 2904475Listed by: DISCOVER REALTY GROUP, LLC - New
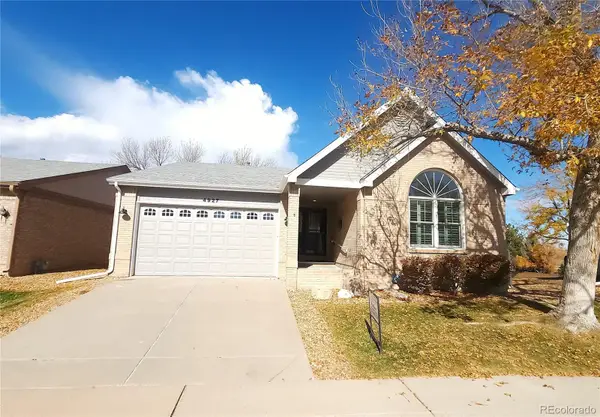 $787,555Active3 beds 3 baths3,554 sq. ft.
$787,555Active3 beds 3 baths3,554 sq. ft.4927 Greenwich Way, Highlands Ranch, CO 80130
MLS# 3413007Listed by: EXP REALTY, LLC - New
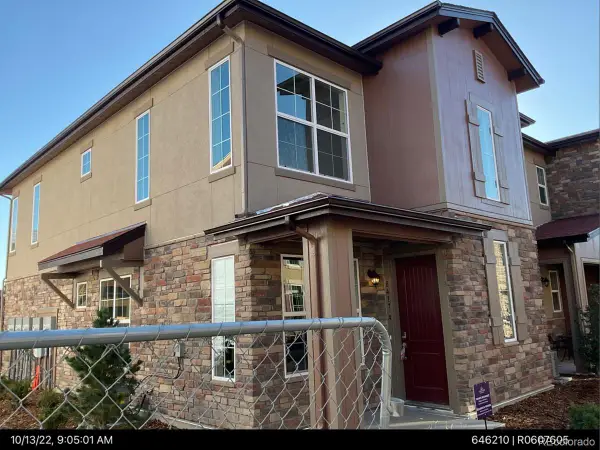 $509,000Active3 beds 3 baths1,419 sq. ft.
$509,000Active3 beds 3 baths1,419 sq. ft.8417 Rizza Street #A, Littleton, CO 80129
MLS# 4377819Listed by: CONCORD REALTY USA - New
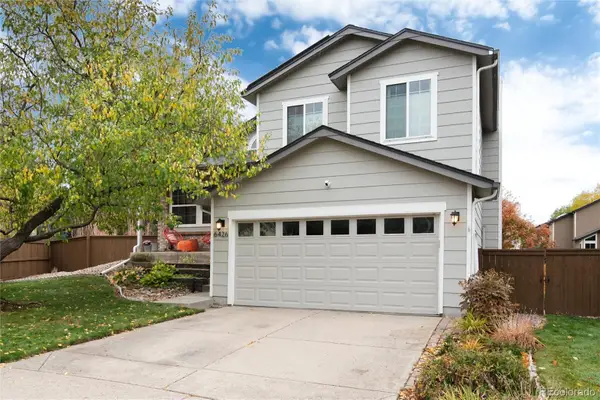 $695,000Active4 beds 4 baths1,793 sq. ft.
$695,000Active4 beds 4 baths1,793 sq. ft.6426 Nassau Court, Highlands Ranch, CO 80130
MLS# 5082555Listed by: COMPASS - DENVER - New
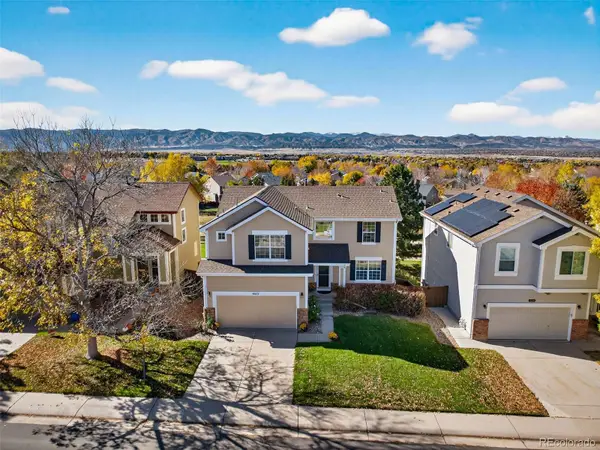 $739,000Active3 beds 4 baths2,750 sq. ft.
$739,000Active3 beds 4 baths2,750 sq. ft.9853 Burberry Way, Highlands Ranch, CO 80129
MLS# 2534754Listed by: PINETTE REALTY GROUP LLC - New
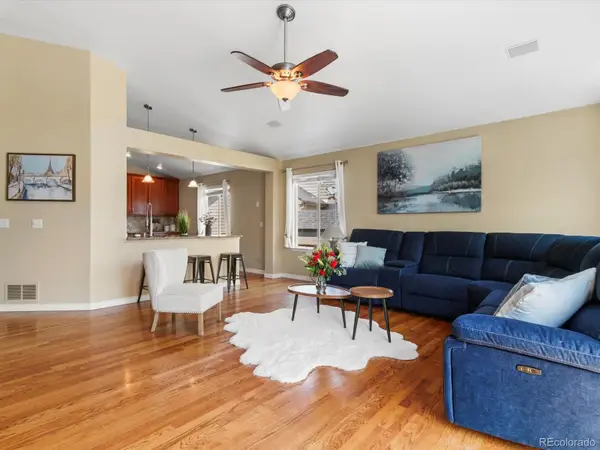 $810,000Active6 beds 3 baths4,078 sq. ft.
$810,000Active6 beds 3 baths4,078 sq. ft.885 Sage Sparrow Circle, Highlands Ranch, CO 80129
MLS# 5094807Listed by: EXP REALTY, LLC - New
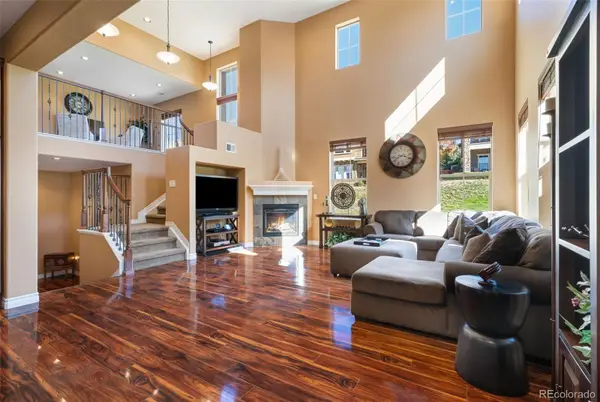 $850,000Active3 beds 3 baths2,422 sq. ft.
$850,000Active3 beds 3 baths2,422 sq. ft.9472 Sori Lane, Highlands Ranch, CO 80126
MLS# 6505648Listed by: WEST AND MAIN HOMES INC
