9588 Firenze Way, Highlands Ranch, CO 80126
Local realty services provided by:Better Homes and Gardens Real Estate Kenney & Company
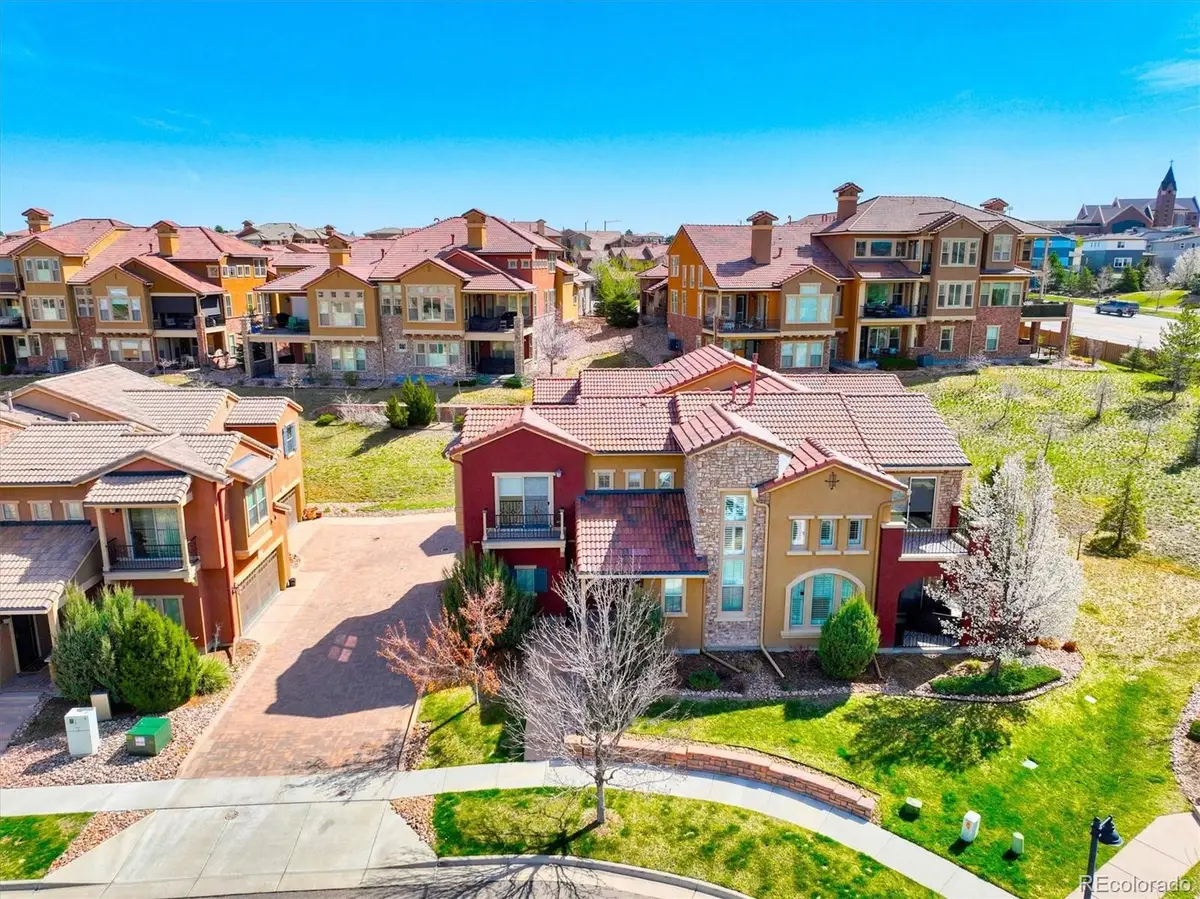
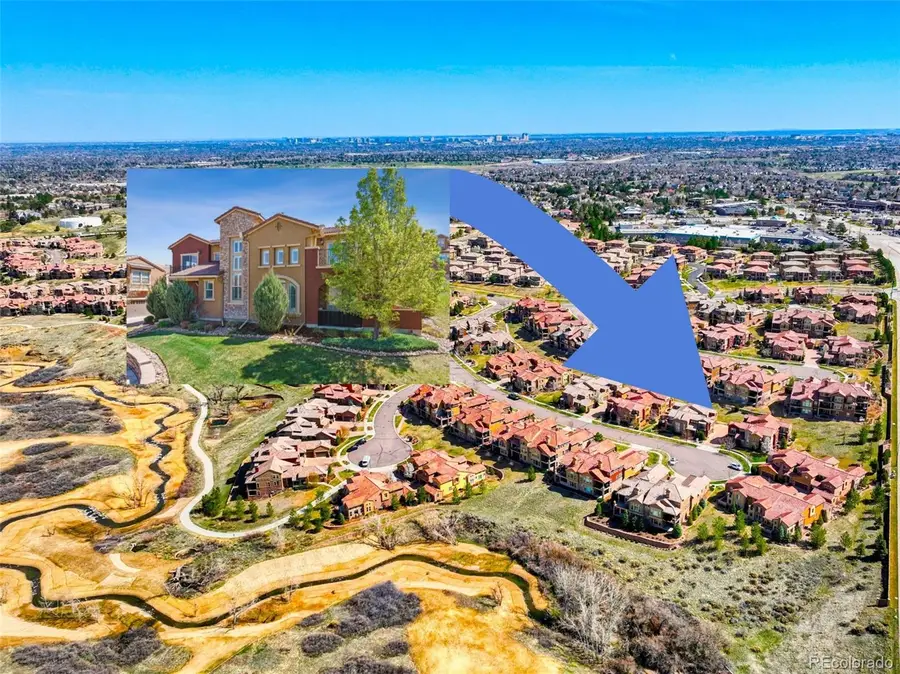

Listed by:stephanie fixSFIX@REMAX.NET,303-885-4693
Office:re/max professionals
MLS#:5659682
Source:ML
Price summary
- Price:$760,000
- Price per sq. ft.:$373.28
- Monthly HOA dues:$395
About this home
Your Colorado Lifestyle Starts Here! Luxury meets low maintenance in this beautiful finished, lock-and-leave townhome where you can spend more time enjoying mountain views, trails, and resort-style amenities—and less time on upkeep. Welcome to 9588 Firenze Way, a Tuscan-inspired Shea Homes townhome tucked on a quiet cul-de-sac in the upscale Tresana community of Highlands Ranch. This 2,036 sq ft, 2-story residence features 3 bedrooms, 2.5 bathrooms, a spacious open-concept main floor, and a 2-car attached garage. New carpet upstairs makes it feel fresh, bright, and move-in ready. The upstairs primary and second bedroom enjoy beautiful west-facing mountain views—a rare perk in townhome living. Set within a thoughtfully designed community with sidewalks, scenic landscaping, and a village-like feel, Tresana offers a calm and elegant lifestyle with less foot and vehicle traffic than denser developments. Outdoor enthusiasts will love the proximity to 70+ miles of paved and natural trails woven throughout Highlands Ranch, including easy access to the Backcountry Wilderness Area for hiking, biking, and wildlife viewing. Enjoy exclusive access to Tresana’s private community pool and pavilion, along with full privileges to all 4 Highlands Ranch recreation centers—featuring fitness centers, indoor/outdoor pools, tennis, pickleball, and group classes. Whether you’re downsizing, relocating, or seeking a second home with exceptional amenities, this home delivers the perfect blend of comfort, convenience, and Colorado living. Close to restaurants, shops, healthcare, and C-470—convenient yet tucked away from busy corridors.
Contact an agent
Home facts
- Year built:2013
- Listing Id #:5659682
Rooms and interior
- Bedrooms:3
- Total bathrooms:3
- Full bathrooms:2
- Half bathrooms:1
- Living area:2,036 sq. ft.
Heating and cooling
- Cooling:Central Air
- Heating:Forced Air, Natural Gas
Structure and exterior
- Roof:Concrete
- Year built:2013
- Building area:2,036 sq. ft.
Schools
- High school:Mountain Vista
- Middle school:Mountain Ridge
- Elementary school:Sand Creek
Utilities
- Water:Public
- Sewer:Public Sewer
Finances and disclosures
- Price:$760,000
- Price per sq. ft.:$373.28
- Tax amount:$4,933 (2024)
New listings near 9588 Firenze Way
- New
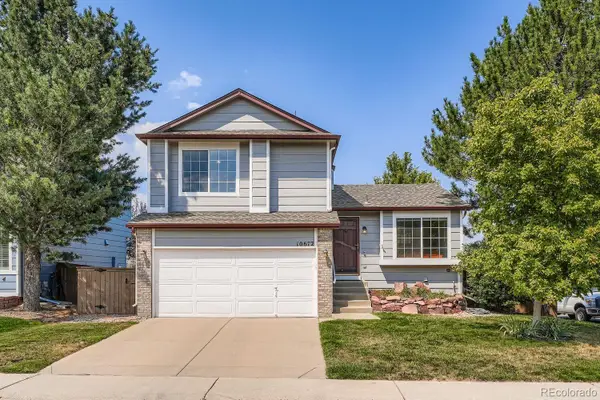 $615,000Active4 beds 2 baths1,807 sq. ft.
$615,000Active4 beds 2 baths1,807 sq. ft.10672 Hyacinth Street, Highlands Ranch, CO 80129
MLS# 2943263Listed by: RE/MAX PROFESSIONALS - New
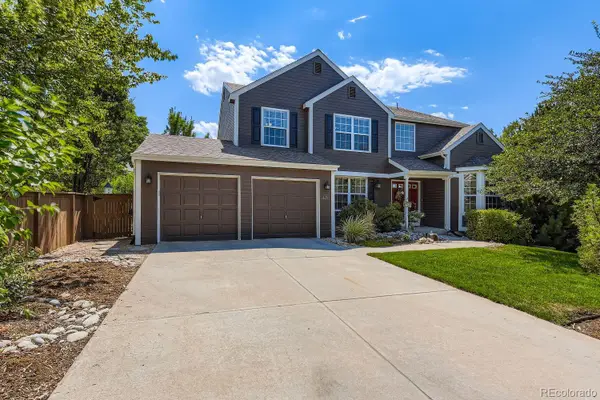 $865,000Active4 beds 4 baths4,075 sq. ft.
$865,000Active4 beds 4 baths4,075 sq. ft.426 Hughes Street, Highlands Ranch, CO 80126
MLS# 7177731Listed by: COLORADO HOME REALTY - Open Sat, 12 to 2pmNew
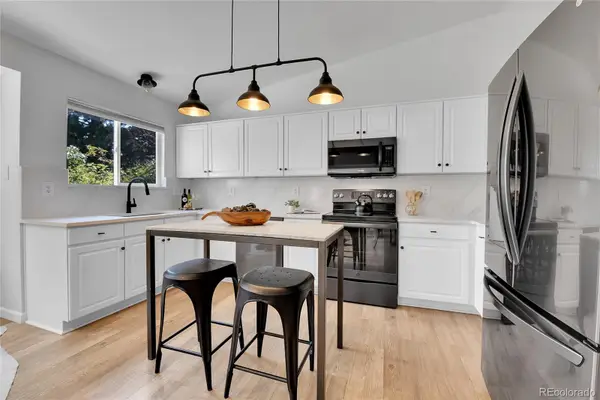 $615,000Active3 beds 3 baths1,807 sq. ft.
$615,000Active3 beds 3 baths1,807 sq. ft.9851 S Castle Ridge Circle, Highlands Ranch, CO 80129
MLS# 2763807Listed by: CENTURY 21 PROSPERITY - New
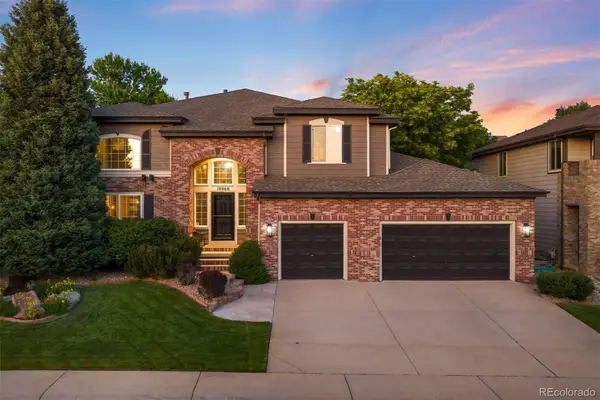 $1,099,000Active4 beds 4 baths4,210 sq. ft.
$1,099,000Active4 beds 4 baths4,210 sq. ft.10060 Matthew Lane, Highlands Ranch, CO 80130
MLS# 5181953Listed by: LIV SOTHEBY'S INTERNATIONAL REALTY - Coming Soon
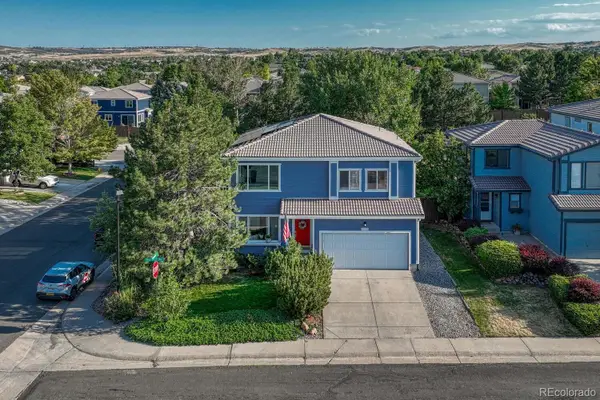 $600,000Coming Soon3 beds 3 baths
$600,000Coming Soon3 beds 3 baths4444 Heywood Way, Highlands Ranch, CO 80130
MLS# 3191152Listed by: MADISON & COMPANY PROPERTIES - New
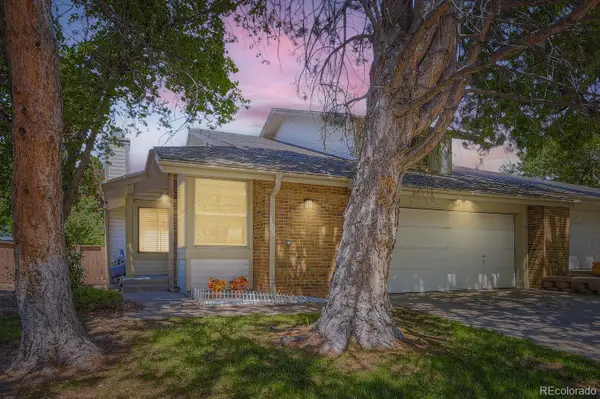 $540,000Active3 beds 3 baths2,924 sq. ft.
$540,000Active3 beds 3 baths2,924 sq. ft.1241 Northcrest Drive, Highlands Ranch, CO 80126
MLS# 5113054Listed by: MB NEW DAWN REALTY - New
 $625,000Active3 beds 4 baths3,048 sq. ft.
$625,000Active3 beds 4 baths3,048 sq. ft.8835 Edinburgh Circle, Highlands Ranch, CO 80129
MLS# 7250855Listed by: DOLBY HAAS - New
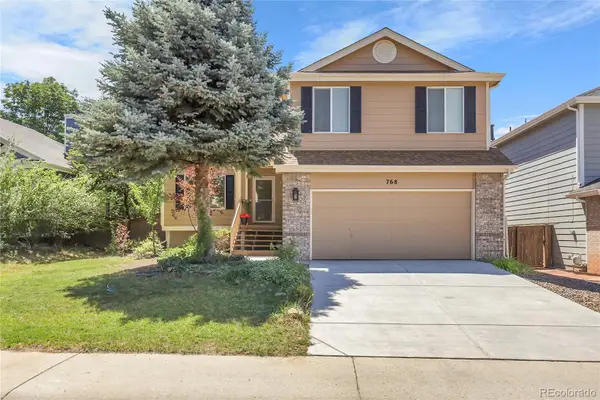 $599,900Active3 beds 3 baths2,083 sq. ft.
$599,900Active3 beds 3 baths2,083 sq. ft.768 Poppywood Place, Highlands Ranch, CO 80126
MLS# 3721416Listed by: BROKERS GUILD HOMES - Coming Soon
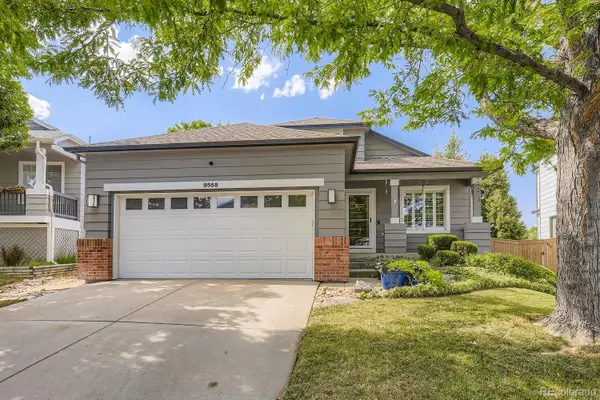 $600,000Coming Soon3 beds 3 baths
$600,000Coming Soon3 beds 3 baths9568 Parramatta Place, Highlands Ranch, CO 80130
MLS# 5557866Listed by: RE/MAX PROFESSIONALS - New
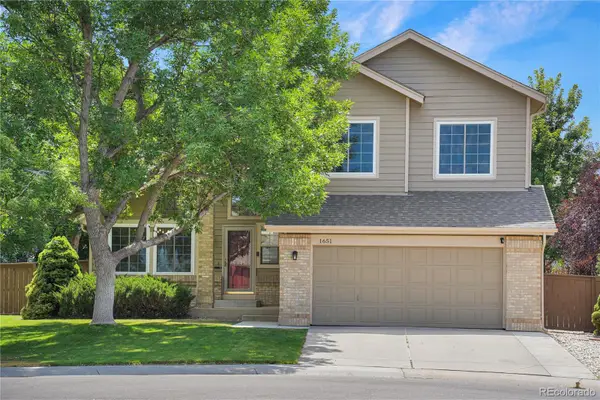 $750,000Active3 beds 3 baths2,573 sq. ft.
$750,000Active3 beds 3 baths2,573 sq. ft.1651 Beacon Hill Drive, Highlands Ranch, CO 80126
MLS# 7214790Listed by: KENTWOOD REAL ESTATE DTC, LLC

