96 Falcon Hills Drive, Highlands Ranch, CO 80126
Local realty services provided by:Better Homes and Gardens Real Estate Kenney & Company
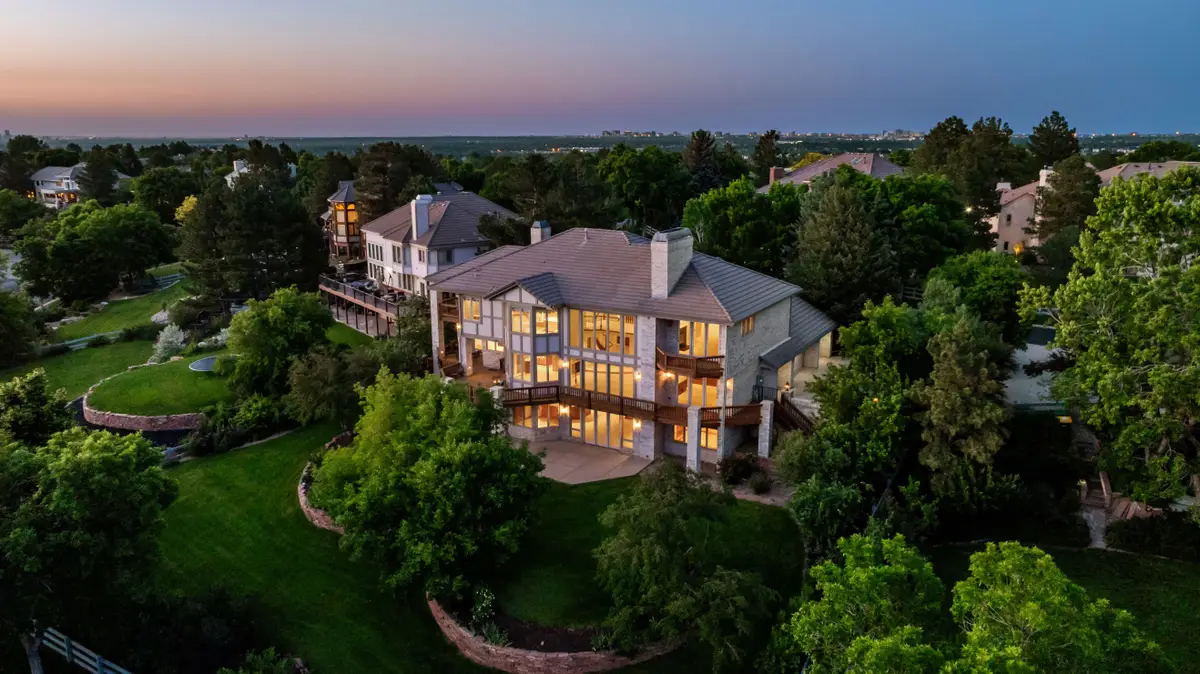


Listed by:jane brennanjbrennan@livsothebysrealty.com,303-807-0135
Office:liv sotheby's international realty
MLS#:7035926
Source:ML
Price summary
- Price:$1,495,000
- Price per sq. ft.:$198.04
- Monthly HOA dues:$266.67
About this home
Perched at the highest point of the exclusive gated community of Falcon Hills, this stunning two-story custom residence offers breathtaking panoramic views of the western Front Range and Rocky Mountains from every level. Perfectly situated on a picturesque half-acre lot, the home boasts exceptional curb appeal with a circle drive and a fully fenced, park-like yard. Step inside to soaring 20-foot ceilings, expansive floor-to-ceiling windows, and a bright, open floor plan that captures natural light and mountain vistas throughout. Thoughtful architectural details include elegant crown molding, intricate wainscoting, extensive trim work, and brand-new carpeting. A spacious kitchen features a large center island, oversized walk-in pantry, and a sunny breakfast nook. The dramatic two-story Great Room is anchored by a gas fireplace with a marble surround, offering a truly breathtaking setting to relax or entertain. Formal living and dining rooms are elegant and tastefully appointed, perfect for hosting gatherings. A dedicated main-level study with custom built-ins opens to the rear deck, while a generous mudroom and laundry area provide convenience and function. Upstairs, the luxurious Primary Suite and Junior Suite each feature private decks, sitting areas, fireplaces, expansive walk-in closets, and spa-inspired en-suite baths. The fully finished walk-out lower level offers exceptional versatility with two additional bedrooms, a full bath, a large family room with wet bar, a billiards room, a bonus room, a secure safe room, and two ample storage spaces. With solid construction, timeless design, and recent updates including fresh interior paint and new carpet, this home is ready for your personal touch. Falcon Hills is known for its serene atmosphere, beautifully manicured lawns and proximity to top-rated Douglas County Schools, shopping, dining, and miles of scenic trails. Sold in As-Is condition—bring your vision and make this remarkable home your own.
Contact an agent
Home facts
- Year built:1990
- Listing Id #:7035926
Rooms and interior
- Bedrooms:4
- Total bathrooms:4
- Full bathrooms:3
- Half bathrooms:1
- Living area:7,549 sq. ft.
Heating and cooling
- Cooling:Central Air
- Heating:Forced Air, Natural Gas
Structure and exterior
- Roof:Concrete
- Year built:1990
- Building area:7,549 sq. ft.
- Lot area:0.56 Acres
Schools
- High school:Highlands Ranch
- Middle school:Cresthill
- Elementary school:Cougar Run
Utilities
- Water:Public
- Sewer:Public Sewer
Finances and disclosures
- Price:$1,495,000
- Price per sq. ft.:$198.04
- Tax amount:$10,895 (2024)
New listings near 96 Falcon Hills Drive
- New
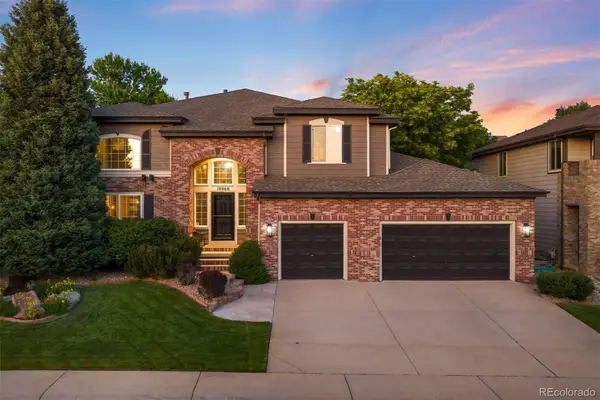 $1,099,000Active4 beds 4 baths4,210 sq. ft.
$1,099,000Active4 beds 4 baths4,210 sq. ft.10060 Matthew Lane, Highlands Ranch, CO 80130
MLS# 5181953Listed by: LIV SOTHEBY'S INTERNATIONAL REALTY - Coming Soon
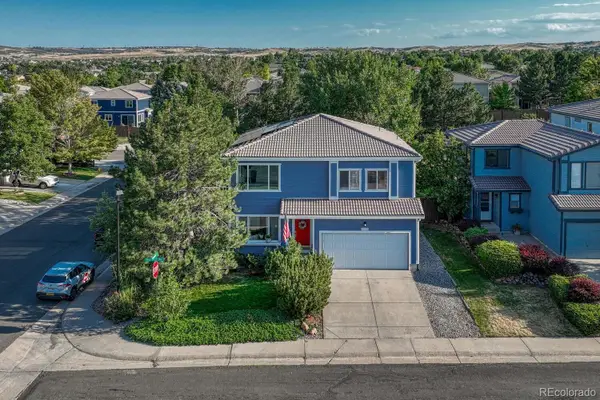 $600,000Coming Soon3 beds 3 baths
$600,000Coming Soon3 beds 3 baths4444 Heywood Way, Highlands Ranch, CO 80130
MLS# 3191152Listed by: MADISON & COMPANY PROPERTIES - New
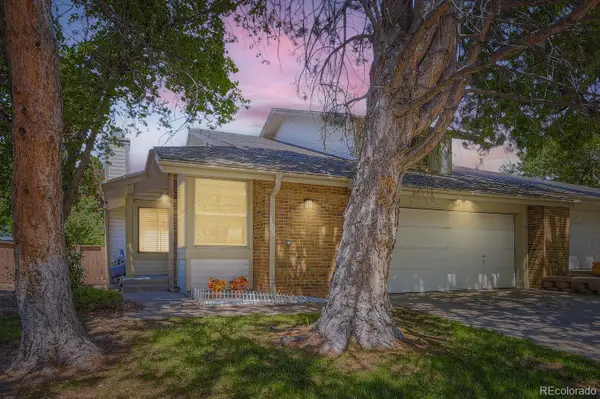 $540,000Active3 beds 3 baths2,924 sq. ft.
$540,000Active3 beds 3 baths2,924 sq. ft.1241 Northcrest Drive, Highlands Ranch, CO 80126
MLS# 5113054Listed by: MB NEW DAWN REALTY - New
 $625,000Active3 beds 4 baths3,048 sq. ft.
$625,000Active3 beds 4 baths3,048 sq. ft.8835 Edinburgh Circle, Highlands Ranch, CO 80129
MLS# 7250855Listed by: DOLBY HAAS - New
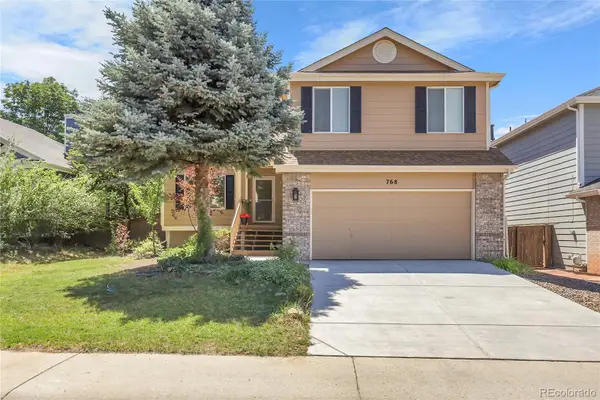 $599,900Active3 beds 3 baths2,083 sq. ft.
$599,900Active3 beds 3 baths2,083 sq. ft.768 Poppywood Place, Highlands Ranch, CO 80126
MLS# 3721416Listed by: BROKERS GUILD HOMES - Coming Soon
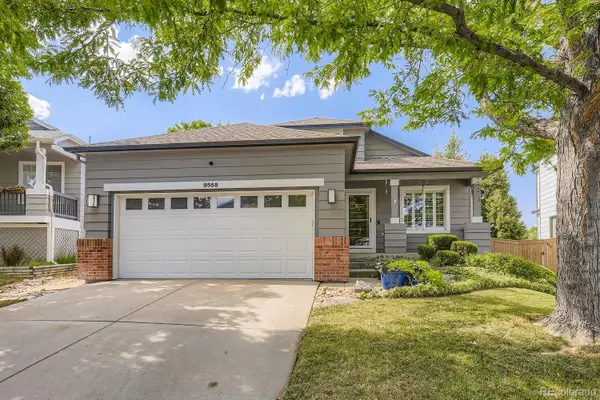 $600,000Coming Soon3 beds 3 baths
$600,000Coming Soon3 beds 3 baths9568 Parramatta Place, Highlands Ranch, CO 80130
MLS# 5557866Listed by: RE/MAX PROFESSIONALS - New
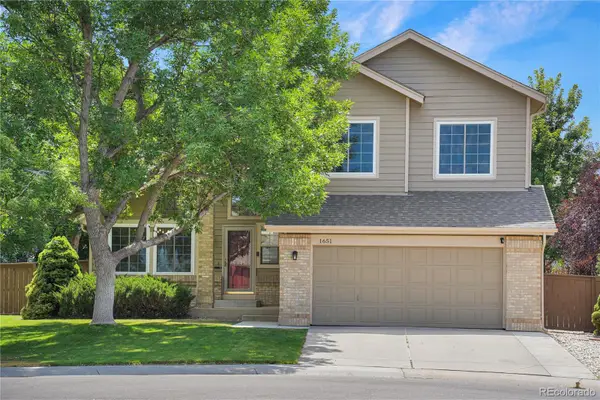 $750,000Active3 beds 3 baths2,573 sq. ft.
$750,000Active3 beds 3 baths2,573 sq. ft.1651 Beacon Hill Drive, Highlands Ranch, CO 80126
MLS# 7214790Listed by: KENTWOOD REAL ESTATE DTC, LLC - New
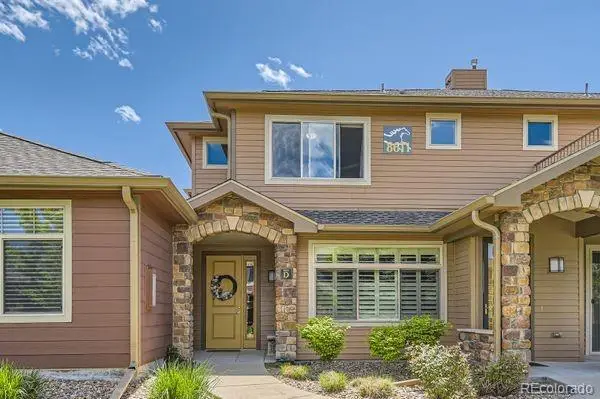 $499,000Active2 beds 2 baths1,457 sq. ft.
$499,000Active2 beds 2 baths1,457 sq. ft.8611 Gold Peak Drive #D, Highlands Ranch, CO 80130
MLS# 1930352Listed by: WEST AND MAIN HOMES INC - New
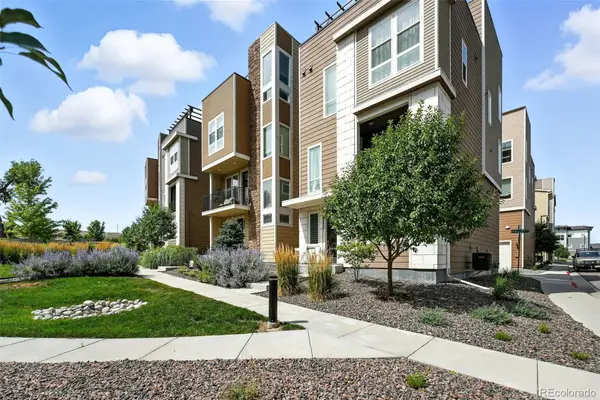 $625,000Active3 beds 3 baths2,072 sq. ft.
$625,000Active3 beds 3 baths2,072 sq. ft.8332 Rivulet Point, Highlands Ranch, CO 80129
MLS# 4858074Listed by: VINTAGE HOMES OF DENVER, INC. - New
 $730,000Active3 beds 3 baths3,230 sq. ft.
$730,000Active3 beds 3 baths3,230 sq. ft.5300 Fullerton Lane, Highlands Ranch, CO 80130
MLS# 6940458Listed by: DREAMHOMES REALTY L.L.C.

