9626 Whitecliff Place, Highlands Ranch, CO 80129
Local realty services provided by:Better Homes and Gardens Real Estate Kenney & Company
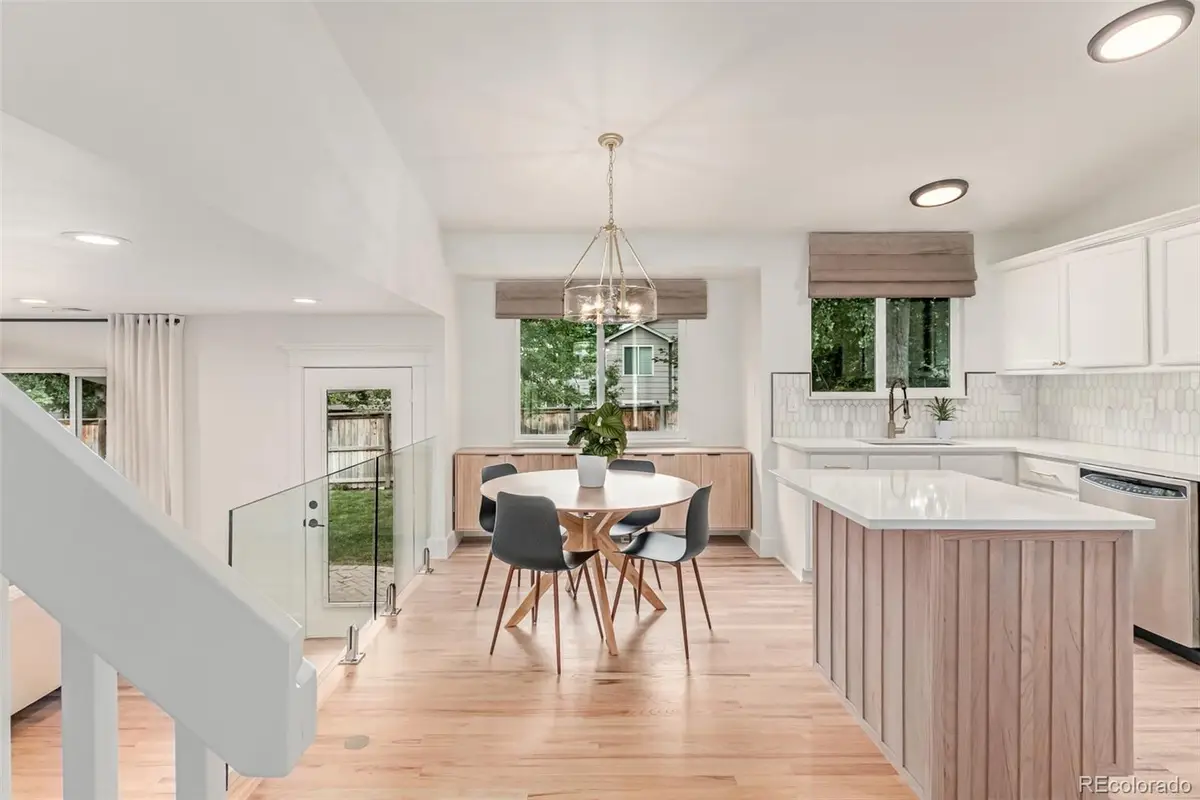

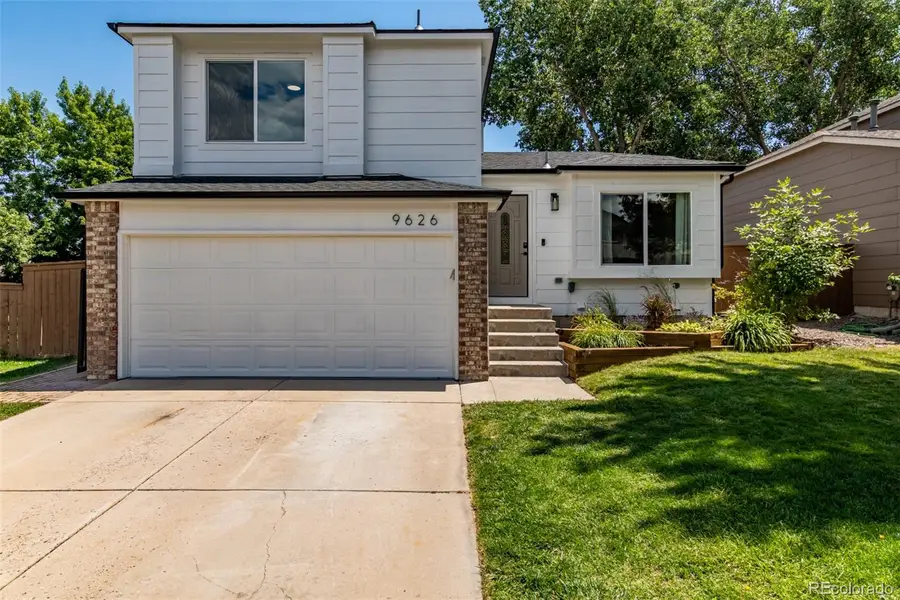
Listed by:jill f. schillingJillremax@gmail.com,702-278-4613
Office:american home agents
MLS#:5573157
Source:ML
Price summary
- Price:$625,000
- Price per sq. ft.:$345.88
- Monthly HOA dues:$57
About this home
The search is over! Beautifully Renovated Highlands Ranch Residence **ALL NEW- Roof, AC, Windows, Updated Electrical, New Plumbing, New Int/Ext Paint, New Garage Door Opener, New Trim and Hardware, Newly Refinished Hardwood Floors on Main Floor and Master Bedroom, New Baths, Sprinklers front& back, New Flooring and Carpet!! This gorgeous two-story residence partially Furnished and all Appliances has been tastefully remodeled inside & out! Upon arrival, discover an exquisite curb appeal with fresh paint, a 2 car garage, and a lush landscape. The captivating interior boasts a sleek design with clean lines & great attention to detail, promoting a modern feel. Discover a bright & inviting living room, new soft paint, renewed wood floors, upgraded recessed lighting, and stylish light fixtures. The elegant new kitchen showcases a plethora of white cabinets w/ roll outs, soft close hinges, custom tile backsplash, stainless steel appliances, built in Buffet, sleek Quartz countertops, and a center Kitchen Island that adds to the entertaining experience! The sunken family room offers a comfy & warm space to relax, yet its backyard access allows an easy transition to the outdoors for entertaining. The owner’s suite hosts a walk-in closet and an immaculate ensuite bathroom with dual sinks. The cozy backyard has a covered, paver patio ideal to unwind after a long day. Great location, peaceful neighborhood, close to markets, restaurants, and hospitals. What are you waiting for? Act now!
Contact an agent
Home facts
- Year built:1996
- Listing Id #:5573157
Rooms and interior
- Bedrooms:4
- Total bathrooms:3
- Full bathrooms:1
- Living area:1,807 sq. ft.
Heating and cooling
- Cooling:Central Air
- Heating:Forced Air
Structure and exterior
- Roof:Composition
- Year built:1996
- Building area:1,807 sq. ft.
- Lot area:0.11 Acres
Schools
- High school:Thunderridge
- Middle school:Ranch View
- Elementary school:Trailblazer
Utilities
- Water:Public
- Sewer:Public Sewer
Finances and disclosures
- Price:$625,000
- Price per sq. ft.:$345.88
- Tax amount:$3,100 (2024)
New listings near 9626 Whitecliff Place
- New
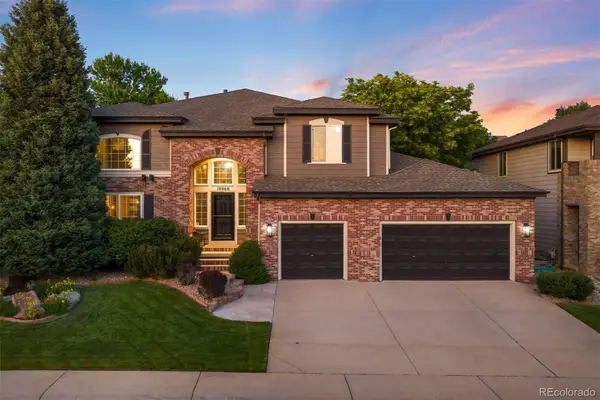 $1,099,000Active4 beds 4 baths4,210 sq. ft.
$1,099,000Active4 beds 4 baths4,210 sq. ft.10060 Matthew Lane, Highlands Ranch, CO 80130
MLS# 5181953Listed by: LIV SOTHEBY'S INTERNATIONAL REALTY - Coming Soon
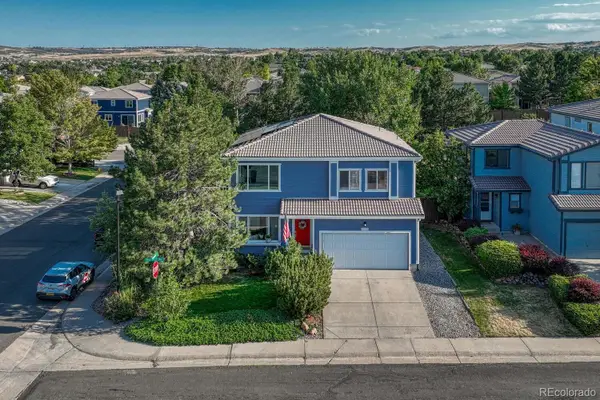 $600,000Coming Soon3 beds 3 baths
$600,000Coming Soon3 beds 3 baths4444 Heywood Way, Highlands Ranch, CO 80130
MLS# 3191152Listed by: MADISON & COMPANY PROPERTIES - New
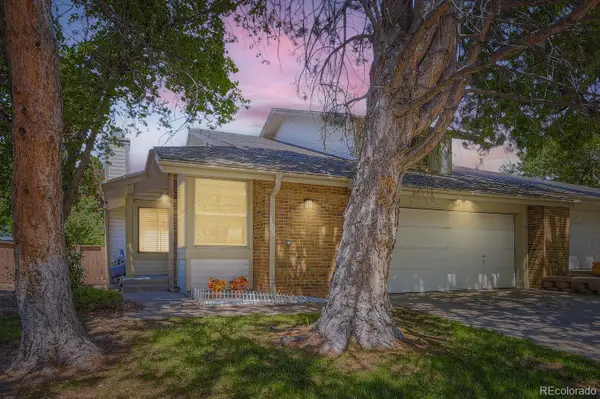 $540,000Active3 beds 3 baths2,924 sq. ft.
$540,000Active3 beds 3 baths2,924 sq. ft.1241 Northcrest Drive, Highlands Ranch, CO 80126
MLS# 5113054Listed by: MB NEW DAWN REALTY - New
 $625,000Active3 beds 4 baths3,048 sq. ft.
$625,000Active3 beds 4 baths3,048 sq. ft.8835 Edinburgh Circle, Highlands Ranch, CO 80129
MLS# 7250855Listed by: DOLBY HAAS - New
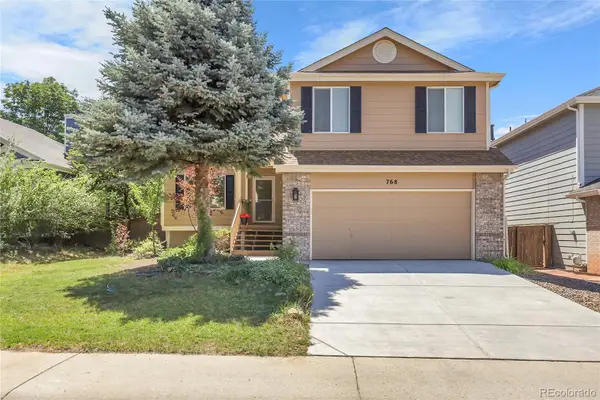 $599,900Active3 beds 3 baths2,083 sq. ft.
$599,900Active3 beds 3 baths2,083 sq. ft.768 Poppywood Place, Highlands Ranch, CO 80126
MLS# 3721416Listed by: BROKERS GUILD HOMES - Coming Soon
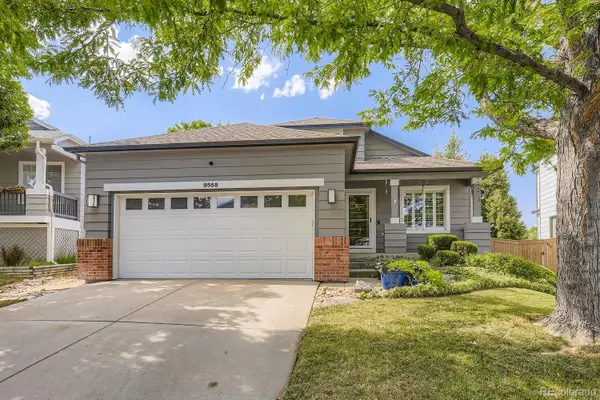 $600,000Coming Soon3 beds 3 baths
$600,000Coming Soon3 beds 3 baths9568 Parramatta Place, Highlands Ranch, CO 80130
MLS# 5557866Listed by: RE/MAX PROFESSIONALS - New
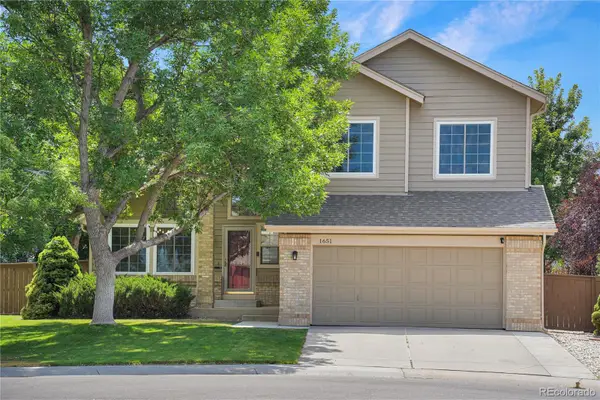 $750,000Active3 beds 3 baths2,573 sq. ft.
$750,000Active3 beds 3 baths2,573 sq. ft.1651 Beacon Hill Drive, Highlands Ranch, CO 80126
MLS# 7214790Listed by: KENTWOOD REAL ESTATE DTC, LLC - New
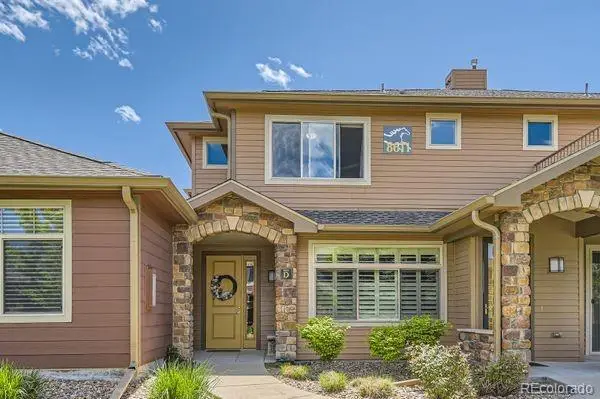 $499,000Active2 beds 2 baths1,457 sq. ft.
$499,000Active2 beds 2 baths1,457 sq. ft.8611 Gold Peak Drive #D, Highlands Ranch, CO 80130
MLS# 1930352Listed by: WEST AND MAIN HOMES INC - New
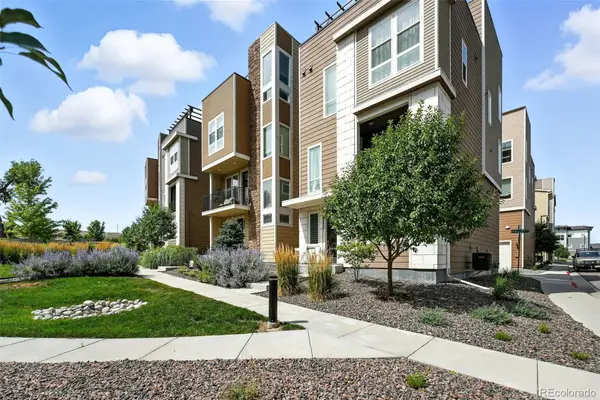 $625,000Active3 beds 3 baths2,072 sq. ft.
$625,000Active3 beds 3 baths2,072 sq. ft.8332 Rivulet Point, Highlands Ranch, CO 80129
MLS# 4858074Listed by: VINTAGE HOMES OF DENVER, INC. - New
 $730,000Active3 beds 3 baths3,230 sq. ft.
$730,000Active3 beds 3 baths3,230 sq. ft.5300 Fullerton Lane, Highlands Ranch, CO 80130
MLS# 6940458Listed by: DREAMHOMES REALTY L.L.C.

