9751 Cove Creek Drive, Highlands Ranch, CO 80129
Local realty services provided by:Better Homes and Gardens Real Estate Kenney & Company
Listed by:erin talburterin.talburt@compass.com,303-915-0283
Office:compass - denver
MLS#:7375917
Source:ML
Price summary
- Price:$609,500
- Price per sq. ft.:$295.01
- Monthly HOA dues:$57
About this home
New Price! This move-in-ready home has it all—a large lot, an impressive covered deck, a spacious finished basement with a bathroom, a cozy gas fireplace, a main-floor powder bath, fresh interior paint, an updated kitchen, and a great location close to all the neighborhood amenities! Discover 9751 Cove Creek Dr, a fantastic property in the desirable Westridge area of Highlands Ranch. Nestled on a quiet interior street, this property offers a peaceful community atmosphere while remaining conveniently close to shopping, dining, schools, major commuting routes, and UCHealth Highlands Ranch Hospital. Along with its inviting interior, this home features one of the largest backyards in the neighborhood and a low-maintenance covered deck that extends the living space outdoors. This sought-after location is just blocks from the Westridge Recreation Center, which features indoor and outdoor pools, pickleball courts, and state-of-the-art workout facilities. Nearby Redstone Park also provides tennis courts, a skate park, a fishing pond, a playground, a dog park, and more. 9751 Cove Creek Dr. is situated just three blocks from Trailblazer Elementary and is also convenient to the local middle school and high school. If you work from home or require high-speed internet, this neighborhood now offers access to high-speed fiber internet, making remote work a breeze. Schedule a showing to see this one in person before it's gone!
Contact an agent
Home facts
- Year built:1996
- Listing ID #:7375917
Rooms and interior
- Bedrooms:4
- Total bathrooms:4
- Full bathrooms:1
- Half bathrooms:2
- Living area:2,066 sq. ft.
Heating and cooling
- Cooling:Central Air
- Heating:Forced Air, Natural Gas
Structure and exterior
- Roof:Composition
- Year built:1996
- Building area:2,066 sq. ft.
- Lot area:0.13 Acres
Schools
- High school:Thunderridge
- Middle school:Ranch View
- Elementary school:Trailblazer
Utilities
- Sewer:Public Sewer
Finances and disclosures
- Price:$609,500
- Price per sq. ft.:$295.01
- Tax amount:$3,561 (2024)
New listings near 9751 Cove Creek Drive
- Coming Soon
 $599,000Coming Soon2 beds 3 baths
$599,000Coming Soon2 beds 3 baths10360 Tracewood Court, Highlands Ranch, CO 80130
MLS# 5383412Listed by: TALL GRASS REALTY LLC - Coming Soon
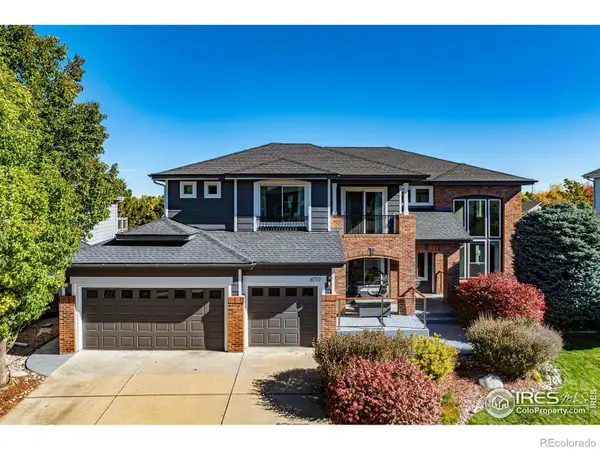 $1,100,000Coming Soon5 beds 4 baths
$1,100,000Coming Soon5 beds 4 baths6717 Millstone Street, Highlands Ranch, CO 80130
MLS# IR1045776Listed by: JOURNEY REALTY COLORADO - New
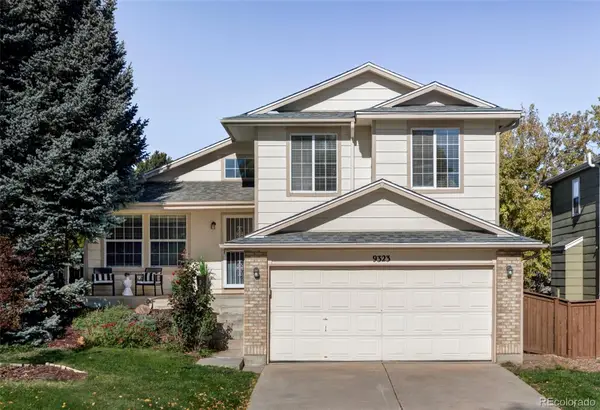 $600,000Active3 beds 3 baths1,807 sq. ft.
$600,000Active3 beds 3 baths1,807 sq. ft.9323 Weeping Willow Place, Highlands Ranch, CO 80130
MLS# 5099773Listed by: MAKE REAL ESTATE - Open Thu, 1 to 3pmNew
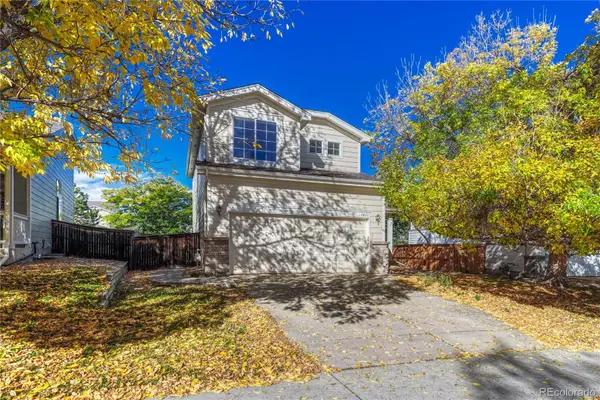 $450,000Active3 beds 3 baths2,069 sq. ft.
$450,000Active3 beds 3 baths2,069 sq. ft.5807 Cheetah Chase, Lone Tree, CO 80124
MLS# 9997520Listed by: EXIT REALTY DTC, CHERRY CREEK, PIKES PEAK. - Coming Soon
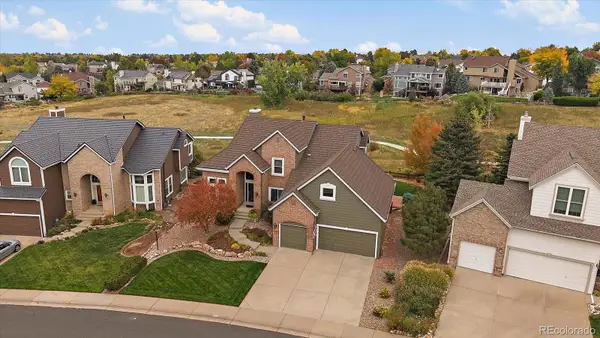 $990,000Coming Soon6 beds 4 baths
$990,000Coming Soon6 beds 4 baths9546 Harford Court, Highlands Ranch, CO 80126
MLS# 4307181Listed by: MADISON & COMPANY PROPERTIES - Open Sat, 12 to 2pmNew
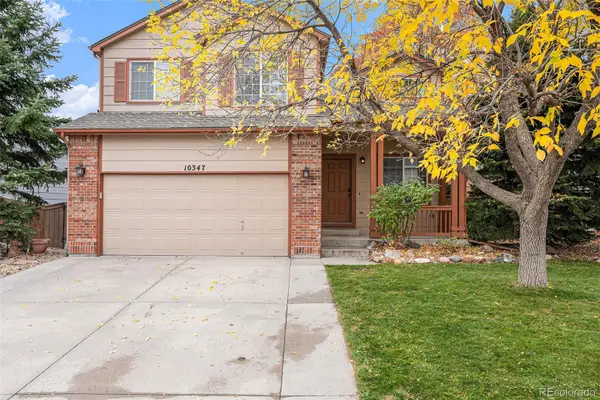 $585,000Active3 beds 3 baths2,155 sq. ft.
$585,000Active3 beds 3 baths2,155 sq. ft.10347 Woodrose Lane, Highlands Ranch, CO 80129
MLS# 5828310Listed by: BANYAN REAL ESTATE LLC - Coming Soon
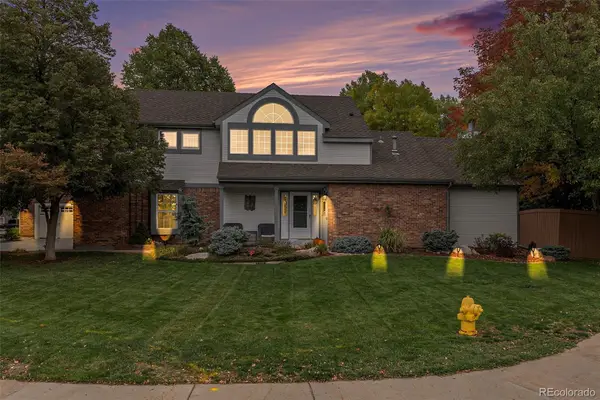 $719,900Coming Soon3 beds 3 baths
$719,900Coming Soon3 beds 3 baths8982 Sunset Ridge Court, Highlands Ranch, CO 80126
MLS# 7829361Listed by: MB BELLISSIMO HOMES - New
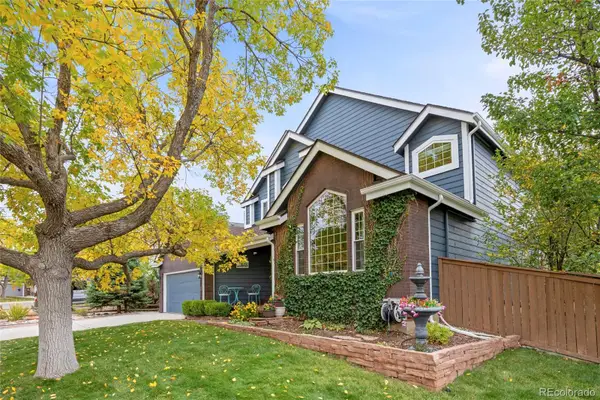 $800,000Active4 beds 4 baths3,343 sq. ft.
$800,000Active4 beds 4 baths3,343 sq. ft.1634 E Brookside Drive, Highlands Ranch, CO 80126
MLS# 4399698Listed by: COLDWELL BANKER REALTY 44 - New
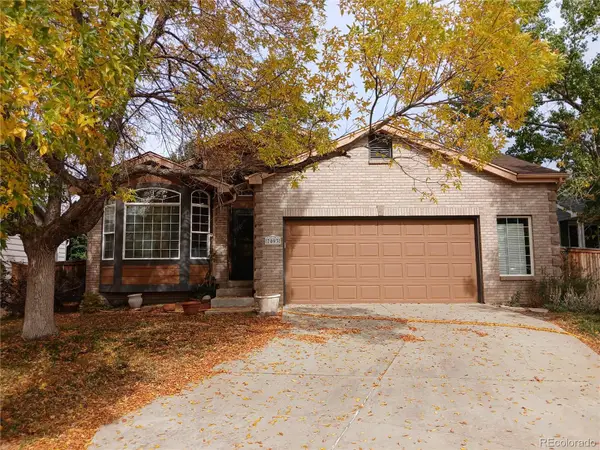 $665,000Active3 beds 2 baths2,392 sq. ft.
$665,000Active3 beds 2 baths2,392 sq. ft.7093 Leopard Drive, Lone Tree, CO 80124
MLS# 5195199Listed by: SELECT REALTY LLC - New
 $690,000Active4 beds 3 baths2,555 sq. ft.
$690,000Active4 beds 3 baths2,555 sq. ft.8893 Wagner Court, Highlands Ranch, CO 80126
MLS# 6653089Listed by: NAV REAL ESTATE
