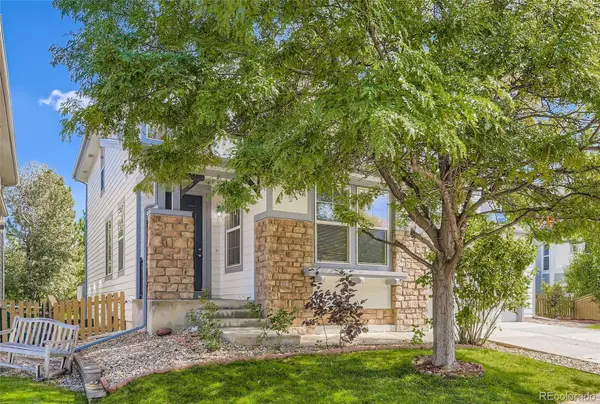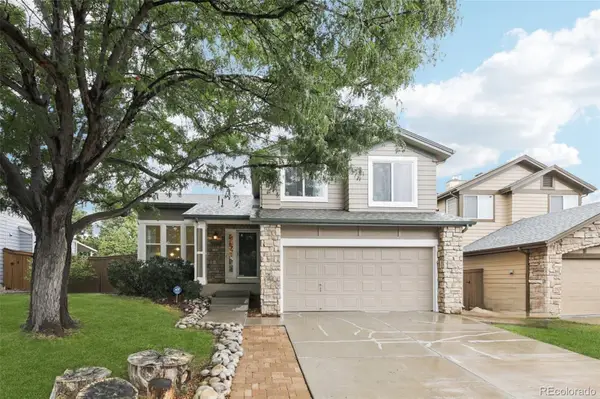9810 Venneford Ranch Road, Highlands Ranch, CO 80126
Local realty services provided by:Better Homes and Gardens Real Estate Kenney & Company
Listed by:michael bakermbaker@coloradohomerealty.com,303-246-8979
Office:colorado home realty
MLS#:1957950
Source:ML
Price summary
- Price:$1,165,000
- Price per sq. ft.:$304.26
- Monthly HOA dues:$57
About this home
Step into luxury with this beautifully renovated Highlands Ranch home showcasing impeccable designer finishes throughout. Stunning from the moment you enter with soaring vaulted ceilings, radiant natural light & the warm elegance of 5" white oak flooring flowing thru most of the home. The main level is thoughtfully designed for function & style, featuring a gourmet kitchen that flows seamlessly into a light filled dining room & open-concept family room. The kitchen is a dream come true, featuring high-end GE Cafe appliances, expansive stone countertops, pantry, an oversized island perfect for entertaining & a coffee bar. A versatile den offers the option of a 5th bedroom, while a generous laundry room & mud room add convenience. Step outside to a spectacular private oasis— relax under the giant covered patio overlooking an oversized, park-like yard with plenty of room to play, garden & enjoy life. Upstairs the primary suite delivers a serene retreat with a luxurious spa-like bath, hardwood floors, modern accent wall & giant walk-in closet. Two additional bedrooms share a stylish full bath, while hall built-ins provide added storage. The finished basement is a true extension of the home, featuring a spacious recreation room with a stylish wet bar & wine closet perfect for gatherings, game nights, or movie marathons. A remodeled bath with 2 person sauna, private bedroom, & flex space offering endless possibilities for guests, a home office, gym or storage. All 4 baths are stylishly remodeled, offering spa-like comfort with modern fixtures & custom tile. With five bedrooms, there’s space for everyone. Additional features: designer lighting, new doors & trim, new stair railing, gas fireplace, built-in firepit, & more. Live in a welcoming neighborhood with a friendly vibe. Close to find vast open space, scenic trails, parks & glorious mountain views. Enjoy top-rated schools, rec centers & more! Colorado living at its finest where peaceful surroundings meet modern living!
Contact an agent
Home facts
- Year built:1992
- Listing ID #:1957950
Rooms and interior
- Bedrooms:5
- Total bathrooms:4
- Full bathrooms:2
- Living area:3,829 sq. ft.
Heating and cooling
- Cooling:Central Air
- Heating:Forced Air
Structure and exterior
- Roof:Composition
- Year built:1992
- Building area:3,829 sq. ft.
- Lot area:0.27 Acres
Schools
- High school:Mountain Vista
- Middle school:Mountain Ridge
- Elementary school:Summit View
Utilities
- Water:Public
- Sewer:Public Sewer
Finances and disclosures
- Price:$1,165,000
- Price per sq. ft.:$304.26
- Tax amount:$5,797 (2024)
New listings near 9810 Venneford Ranch Road
- Open Sat, 11am to 1pmNew
 $550,000Active3 beds 2 baths1,558 sq. ft.
$550,000Active3 beds 2 baths1,558 sq. ft.9928 Saybrook Street, Highlands Ranch, CO 80126
MLS# 2190036Listed by: KELLER WILLIAMS DTC - New
 $700,000Active4 beds 3 baths3,712 sq. ft.
$700,000Active4 beds 3 baths3,712 sq. ft.1971 Sundrop Trail, Highlands Ranch, CO 80126
MLS# 8276981Listed by: BERKSHIRE HATHAWAY HOMESERVICES COLORADO, LLC - HIGHLANDS RANCH REAL ESTATE - Coming Soon
 $570,000Coming Soon3 beds 2 baths
$570,000Coming Soon3 beds 2 baths9191 Hickory Circle, Highlands Ranch, CO 80126
MLS# 1723970Listed by: COLORADO FLAT FEE REALTY INC - New
 $900,000Active6 beds 4 baths3,864 sq. ft.
$900,000Active6 beds 4 baths3,864 sq. ft.10726 Middlebury Way, Highlands Ranch, CO 80126
MLS# 6887696Listed by: MB CORNERSTONE HMS - Coming Soon
 $625,000Coming Soon5 beds 4 baths
$625,000Coming Soon5 beds 4 baths10383 Ravenswood Lane, Highlands Ranch, CO 80130
MLS# 7289272Listed by: REDT LLC - Open Sat, 1 to 3pmNew
 $1,950,000Active6 beds 6 baths4,952 sq. ft.
$1,950,000Active6 beds 6 baths4,952 sq. ft.10689 Timberdash Avenue, Highlands Ranch, CO 80126
MLS# 6222873Listed by: EXP REALTY, LLC - New
 $600,000Active3 beds 3 baths2,080 sq. ft.
$600,000Active3 beds 3 baths2,080 sq. ft.7066 Newhall Drive, Highlands Ranch, CO 80130
MLS# 4648621Listed by: ORCHARD BROKERAGE LLC - Coming Soon
 $975,000Coming Soon5 beds 4 baths
$975,000Coming Soon5 beds 4 baths10653 Briarglen Circle, Highlands Ranch, CO 80130
MLS# 2586813Listed by: RE/MAX PROFESSIONALS - New
 $635,000Active3 beds 4 baths2,011 sq. ft.
$635,000Active3 beds 4 baths2,011 sq. ft.10213 Cherryhurst Lane, Highlands Ranch, CO 80126
MLS# 4874016Listed by: ENGEL & VOELKERS PIKES PEAK - New
 $349,800Active2 beds 2 baths904 sq. ft.
$349,800Active2 beds 2 baths904 sq. ft.818 Summer Drive, Highlands Ranch, CO 80126
MLS# 4047789Listed by: IDEAL REALTY LLC
