9846 Spring Hill Lane, Highlands Ranch, CO 80129
Local realty services provided by:Better Homes and Gardens Real Estate Kenney & Company
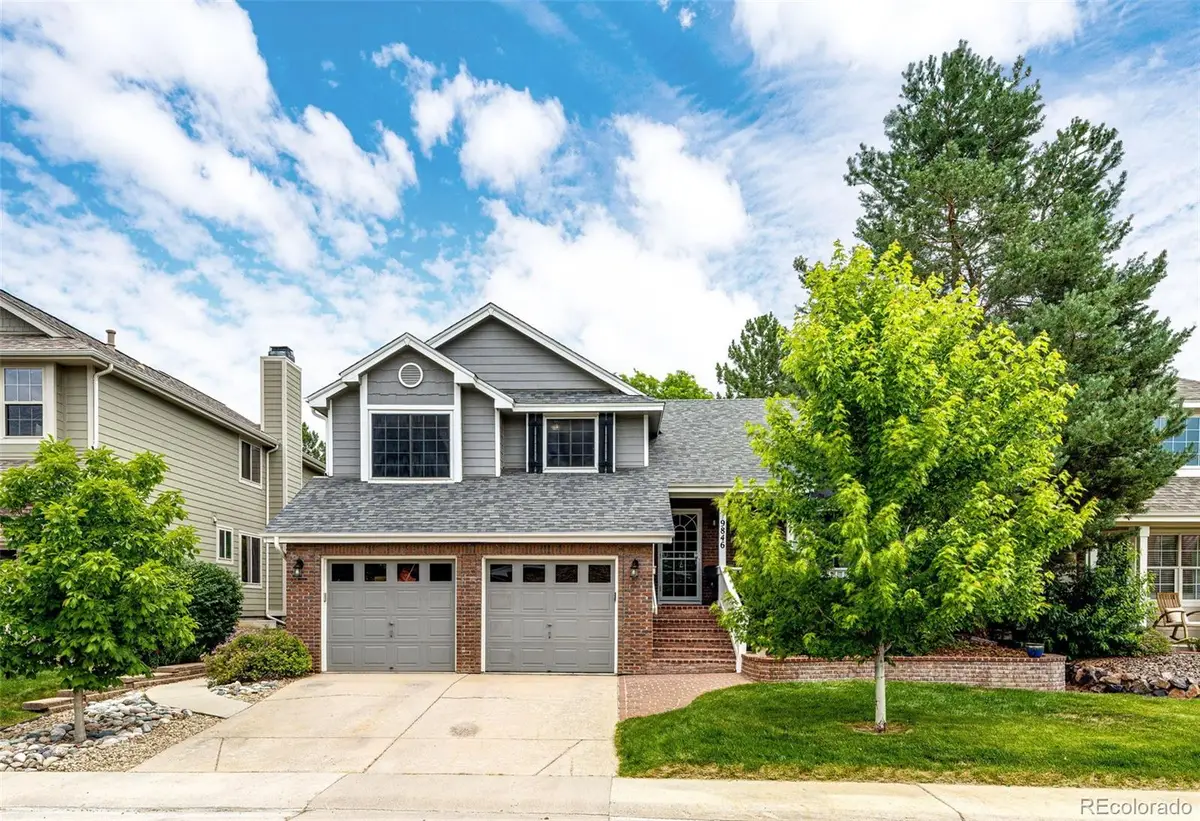
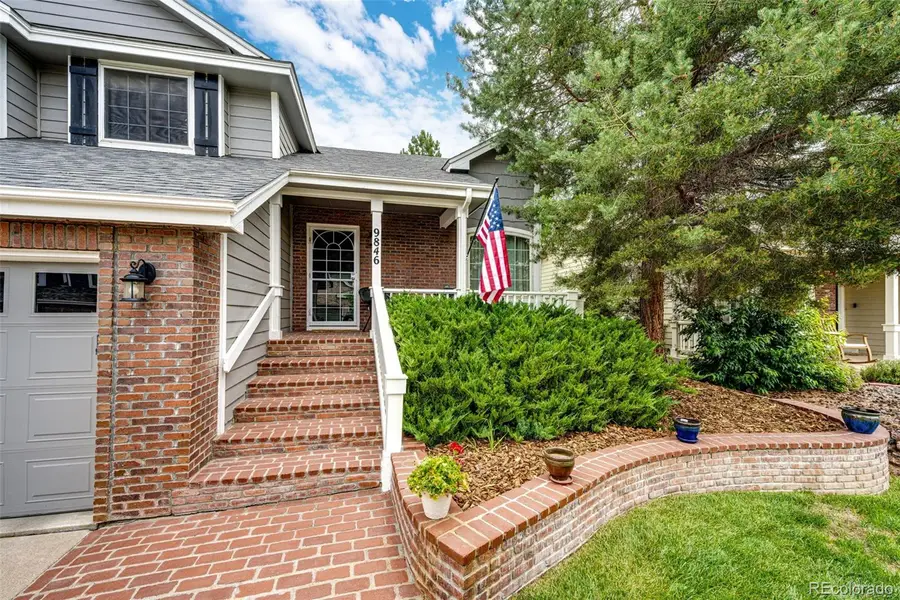
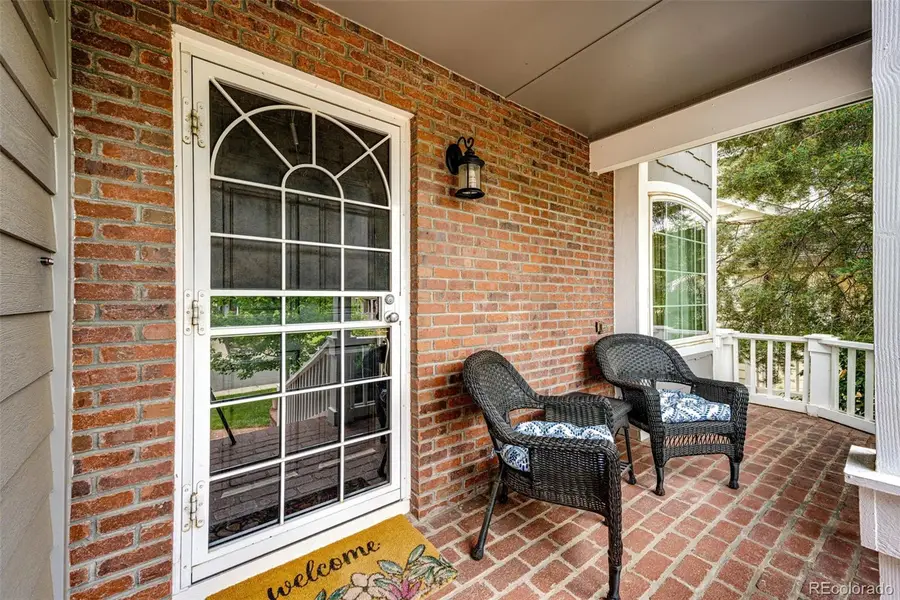
Listed by:jodi aldersonjodi@aldersonhometeam.com,303-489-2333
Office:homesmart
MLS#:3460301
Source:ML
Price summary
- Price:$730,000
- Price per sq. ft.:$280.88
- Monthly HOA dues:$57
About this home
Beautifully Updated 4 Bedroom 3 Bath Home Nestled In The Westridge Community Of Highlands Ranch. As You Enter This Home, You Will Instantly Fall In Love With Its Open Floor Plan & Cathedral Ceilings In The Formal Living/Dining Room. This Eat-In Kitchen Is Sure To Impress With All New Warm Kitchen Cabinetry, Gorgeous Backsplash, Slab Granite Countertops & Stainless Steel Appliances. Relax In The Family Room With A Cozy Brick Fireplace & Views Of The Tranquil Backyard. There Is A Main Floor Bedroom - Which Is Currently Being Used As An Office/Exercise Room & Has Access To A Full Bath Just Across The Hall. Upstairs You Will Not Be Disappointed With The Vaulted Ceilings In The Primary Bedroom, Tastefully Updated Primary Bath & Walk-In Closet With Organizers. Two Additional Bedrooms Upstairs Share Another Nicely Updated Full Bath. Gleaming Hardwood Floors, Fresh Paint & New Carpeting Enhance Its Ambiance. Main Floor Laundry Provides For Easy Living. Lots Of Natural Light Dances Throughout This Home Making It Light & Bright. Spacious Attached Two Car Garage For Your Convenience. How Will You Utilize The Finished Basement In This One? The Murphy Bed Is Already There For A 5th Bedroom Or Perhaps You Will Choose A Man Cave, Playroom Or Home Office. One Can Never Have Enough Storage & This Generous Storage Room & Crawl Space Has Room For All Of Your Extras. The Spacious Backyard Is A True Gem With A Large Patio For Entertaining & Plenty Of Room To Garden & Play. Highlands Ranch Offers 4 Recreation Centers, Numerous Parks & Walking Trails. Close To Shopping, Dining & E470 For Easy Commuting. Visit Our Property Website At: 9846springhillln.com. Do Not Delay - This One Has Been Loved & Will Go Quickly.
Contact an agent
Home facts
- Year built:1991
- Listing Id #:3460301
Rooms and interior
- Bedrooms:4
- Total bathrooms:3
- Full bathrooms:3
- Living area:2,599 sq. ft.
Heating and cooling
- Cooling:Central Air
- Heating:Forced Air
Structure and exterior
- Roof:Composition
- Year built:1991
- Building area:2,599 sq. ft.
- Lot area:0.17 Acres
Schools
- High school:Thunderridge
- Middle school:Ranch View
- Elementary school:Trailblazer
Utilities
- Water:Public
- Sewer:Public Sewer
Finances and disclosures
- Price:$730,000
- Price per sq. ft.:$280.88
- Tax amount:$4,224 (2024)
New listings near 9846 Spring Hill Lane
- New
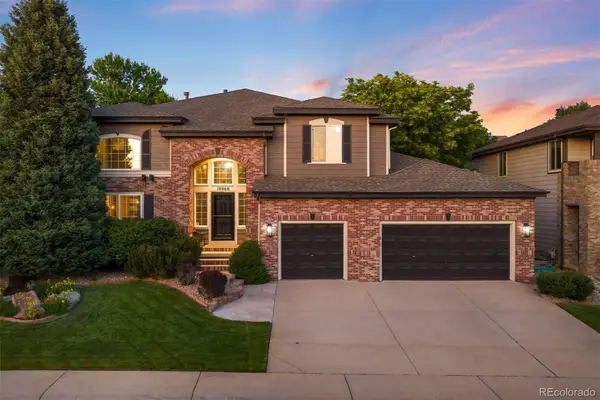 $1,099,000Active4 beds 4 baths4,210 sq. ft.
$1,099,000Active4 beds 4 baths4,210 sq. ft.10060 Matthew Lane, Highlands Ranch, CO 80130
MLS# 5181953Listed by: LIV SOTHEBY'S INTERNATIONAL REALTY - Coming Soon
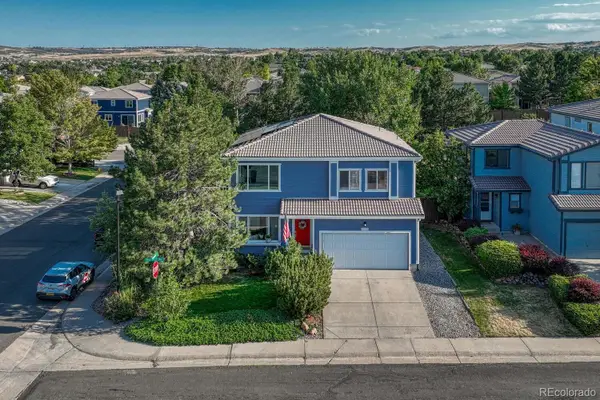 $600,000Coming Soon3 beds 3 baths
$600,000Coming Soon3 beds 3 baths4444 Heywood Way, Highlands Ranch, CO 80130
MLS# 3191152Listed by: MADISON & COMPANY PROPERTIES - New
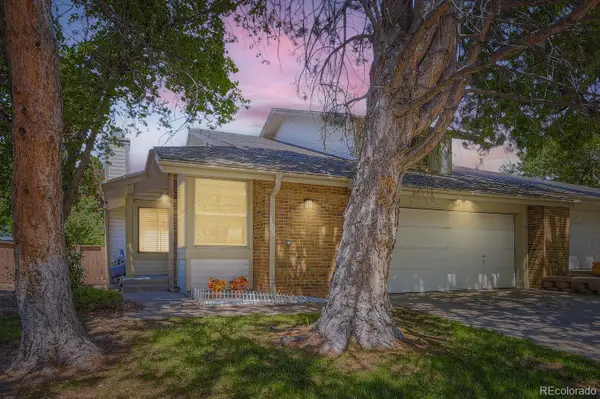 $540,000Active3 beds 3 baths2,924 sq. ft.
$540,000Active3 beds 3 baths2,924 sq. ft.1241 Northcrest Drive, Highlands Ranch, CO 80126
MLS# 5113054Listed by: MB NEW DAWN REALTY - New
 $625,000Active3 beds 4 baths3,048 sq. ft.
$625,000Active3 beds 4 baths3,048 sq. ft.8835 Edinburgh Circle, Highlands Ranch, CO 80129
MLS# 7250855Listed by: DOLBY HAAS - New
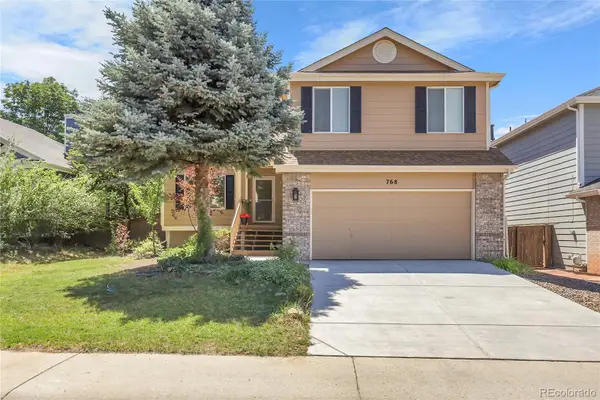 $599,900Active3 beds 3 baths2,083 sq. ft.
$599,900Active3 beds 3 baths2,083 sq. ft.768 Poppywood Place, Highlands Ranch, CO 80126
MLS# 3721416Listed by: BROKERS GUILD HOMES - Coming Soon
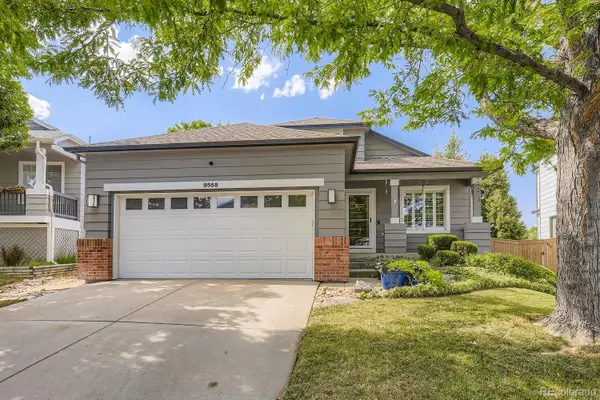 $600,000Coming Soon3 beds 3 baths
$600,000Coming Soon3 beds 3 baths9568 Parramatta Place, Highlands Ranch, CO 80130
MLS# 5557866Listed by: RE/MAX PROFESSIONALS - New
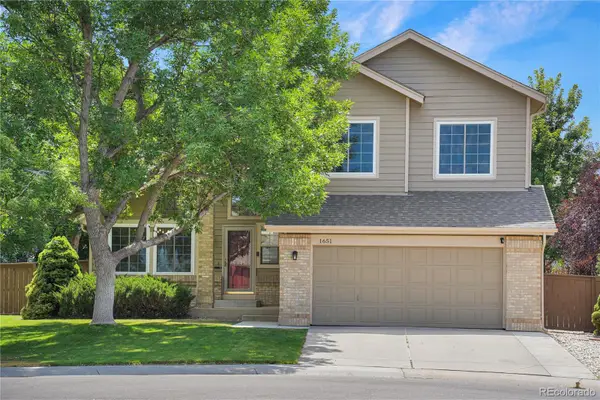 $750,000Active3 beds 3 baths2,573 sq. ft.
$750,000Active3 beds 3 baths2,573 sq. ft.1651 Beacon Hill Drive, Highlands Ranch, CO 80126
MLS# 7214790Listed by: KENTWOOD REAL ESTATE DTC, LLC - New
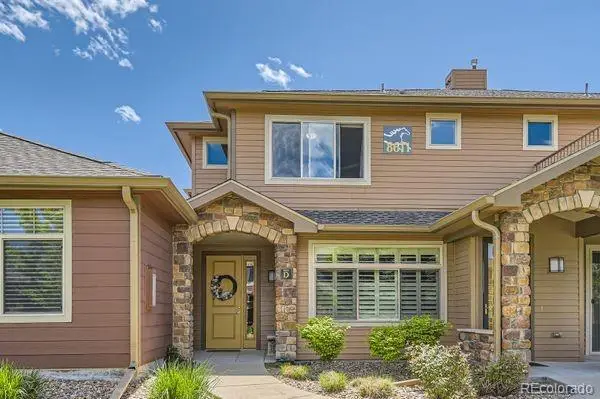 $499,000Active2 beds 2 baths1,457 sq. ft.
$499,000Active2 beds 2 baths1,457 sq. ft.8611 Gold Peak Drive #D, Highlands Ranch, CO 80130
MLS# 1930352Listed by: WEST AND MAIN HOMES INC - New
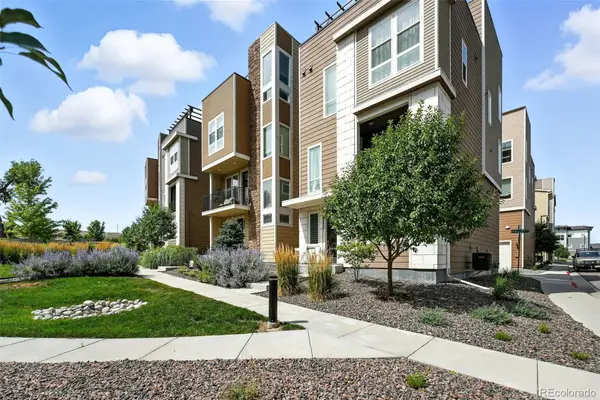 $625,000Active3 beds 3 baths2,072 sq. ft.
$625,000Active3 beds 3 baths2,072 sq. ft.8332 Rivulet Point, Highlands Ranch, CO 80129
MLS# 4858074Listed by: VINTAGE HOMES OF DENVER, INC. - New
 $730,000Active3 beds 3 baths3,230 sq. ft.
$730,000Active3 beds 3 baths3,230 sq. ft.5300 Fullerton Lane, Highlands Ranch, CO 80130
MLS# 6940458Listed by: DREAMHOMES REALTY L.L.C.

