5480 Gcr 20, Hot Sulphur Springs, CO 80451
Local realty services provided by:Better Homes and Gardens Real Estate Kenney & Company
5480 Gcr 20,Hot Sulphur Springs, CO 80451
$434,900
- 2 Beds
- 1 Baths
- 1,248 sq. ft.
- Single family
- Active
Listed by: amber lemonamber@amberlemon.com,970-531-2149
Office: coldwell banker - elevated realty
MLS#:3031871
Source:ML
Price summary
- Price:$434,900
- Price per sq. ft.:$348.48
About this home
Charming Mountain Retreat with Incredible Views - Motivated Seller! Nestled among the trees, this delightful home offers breathtaking views and a serene escape, making it perfect as your primary residence or a cozy getaway. Located in a prime area, you'll enjoy easy access to town, the Colorado River, public lands, and the renowned Hot Sulphur Springs Resort. This property is a nature lover's dream, featuring a seasonal creek that attracts abundant wildlife, including wintering grounds for deer and elk. Experience the sights and sounds of nature right outside your door, transforming every day into a vacation. As you approach the home, mature trees create a sheltering embrace, inviting you to explore the great outdoors. Step inside to find a welcoming and bright interior, where large windows allow natural light to flood the space. The home boasts beautiful wood floors, stainless steel appliances, and high-end carpet throughout, ensuring both comfort and style. The bright, open kitchen features counter-height dining and a pantry, all while offering stunning views over the sink perfect for enjoying your morning coffee while soaking in the beauty around you. The spacious living room is designed for relaxation, complete with a cozy wood-burning fireplace that will chase away the chill on cool mountain evenings. Don't forget the bonus cabin! This additional space offers endless possibilities use it as a guest retreat, a home office, or a creative studio. With its incredible location and charming features, this home is a must-see! Don't miss your chance to make this mountain retreat your own! Schedule a showing today and start living the peaceful life you've always dreamed of!
Contact an agent
Home facts
- Year built:1936
- Listing ID #:3031871
Rooms and interior
- Bedrooms:2
- Total bathrooms:1
- Full bathrooms:1
- Living area:1,248 sq. ft.
Heating and cooling
- Heating:Wood Stove
Structure and exterior
- Roof:Metal
- Year built:1936
- Building area:1,248 sq. ft.
- Lot area:0.45 Acres
Schools
- High school:Middle Park
- Middle school:East Grand
- Elementary school:Granby
Utilities
- Water:Well
- Sewer:Septic Tank
Finances and disclosures
- Price:$434,900
- Price per sq. ft.:$348.48
- Tax amount:$945 (2024)
New listings near 5480 Gcr 20
- New
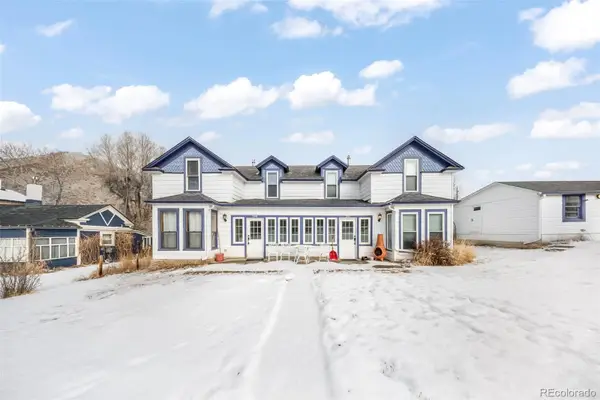 $625,000Active7 beds 4 baths2,668 sq. ft.
$625,000Active7 beds 4 baths2,668 sq. ft.207 & 209 Grand Avenue, Hot Sulphur Springs, CO 80451
MLS# 5554176Listed by: COLDWELL BANKER - ELEVATED REALTY  $299,000Active4.84 Acres
$299,000Active4.84 AcresLot 1 Ridgeway, Hot Sulphur Springs, CO 80451
MLS# 1601076Listed by: COLDWELL BANKER - ELEVATED REALTY $299,000Active5.96 Acres
$299,000Active5.96 AcresLot 4 Ridgeway, Hot Sulphur Springs, CO 80451
MLS# 6528776Listed by: COLDWELL BANKER - ELEVATED REALTY $149,000Active2.48 Acres
$149,000Active2.48 AcresLot 2 Ridgeway, Hot Sulphur Springs, CO 80451
MLS# 7547634Listed by: COLDWELL BANKER - ELEVATED REALTY $42,000Active0.42 Acres
$42,000Active0.42 AcresTBD W Ridgeway Avenue, Hot Sulphur, CO 80451
MLS# S1062474Listed by: PARADISE REALTY $823,500Active3 beds 2 baths1,901 sq. ft.
$823,500Active3 beds 2 baths1,901 sq. ft.630 E Sumner Avenue, Hot Sulphur Springs, CO 80451
MLS# 8338207Listed by: COLDWELL BANKER - ELEVATED REALTY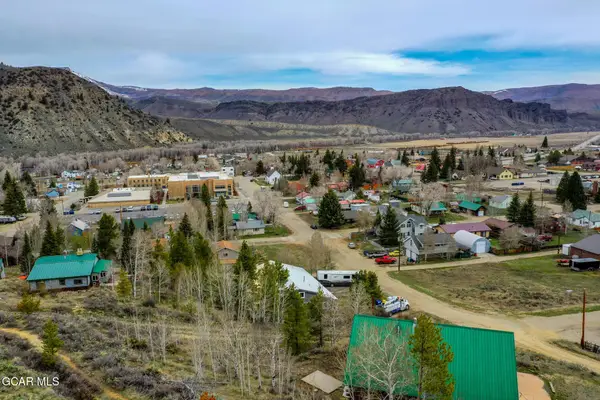 $54,900Active0.21 Acres
$54,900Active0.21 AcresLot 4-6 Ridgeway, Hot Sulphur Springs, CO 80451
MLS# 6606951Listed by: COLDWELL BANKER - ELEVATED REALTY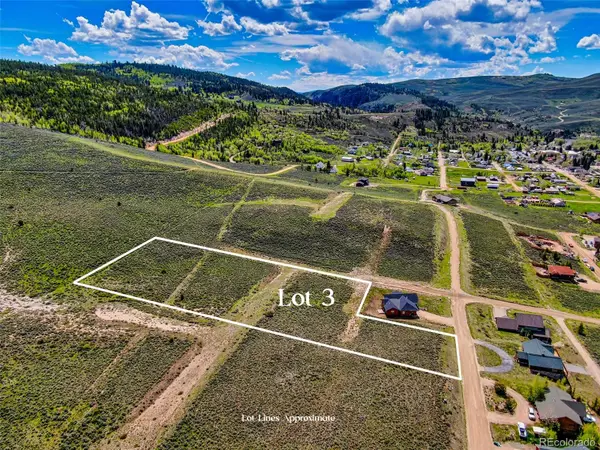 $149,000Active2.62 Acres
$149,000Active2.62 AcresLot 3 Ridgeway Avenue, Hot Sulphur Springs, CO 80451
MLS# 7177273Listed by: COLDWELL BANKER - ELEVATED REALTY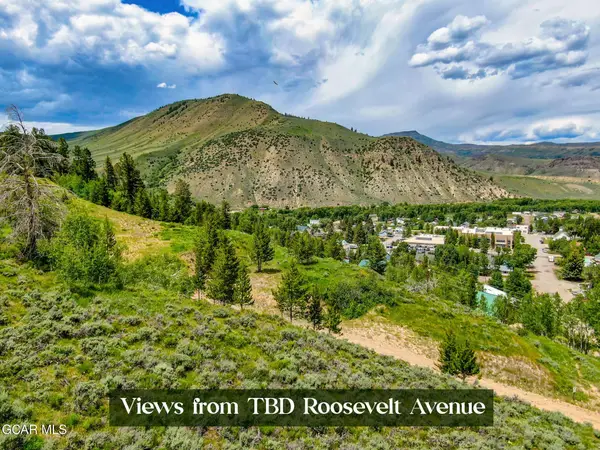 $175,000Active1.72 Acres
$175,000Active1.72 AcresLot 1-22 Roosevelt Avenue, Hot Sulphur Springs, CO 80451
MLS# 8667512Listed by: COLDWELL BANKER - ELEVATED REALTY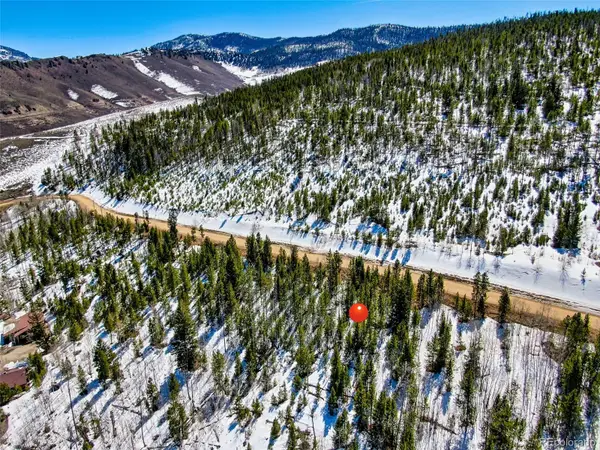 $14,900Active0.23 Acres
$14,900Active0.23 AcresLot 8-9 Gcr 559, Hot Sulphur Springs, CO 80451
MLS# 8860614Listed by: COLDWELL BANKER - ELEVATED REALTY

