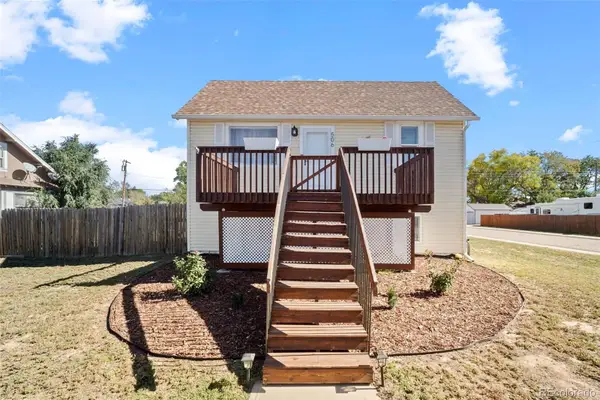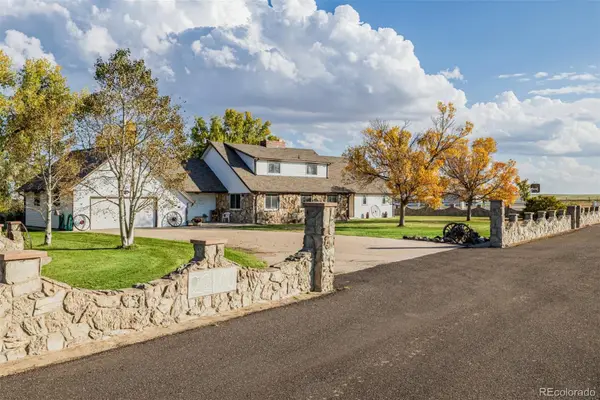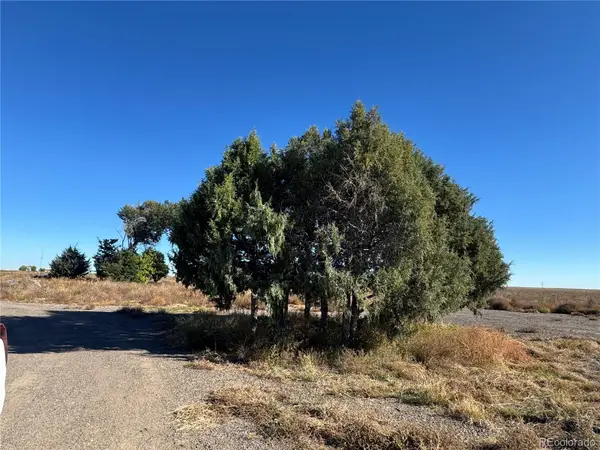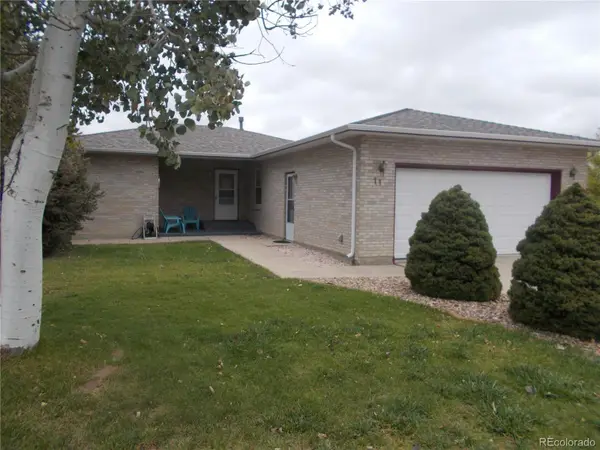13350 Imboden Road, Hudson, CO 80642
Local realty services provided by:Better Homes and Gardens Real Estate Kenney & Company
13350 Imboden Road,Hudson, CO 80642
$1,749,900
- 7 Beds
- 6 Baths
- 7,516 sq. ft.
- Single family
- Active
Listed by: darrin goebel, amanda tallygoebel66@gmail.com,303-359-4494
Office: homesmart realty
MLS#:2361352
Source:ML
Price summary
- Price:$1,749,900
- Price per sq. ft.:$232.82
About this home
Welcome to 13350 Imboden Road; Where Contemporary Luxury meets Tranquil Living. This newly constructed home boasts over 7,500 beautifully finished square feet and nestled on 40 Acres. Upon entering the front door you are greeted by an opulent Foyer with a Grand Staircase all with Oak hardwood flooring. To your left is the private study then the spacious dining area separated by the Butler's Pantry to the Gourmet, stainless steal appliance Kitchen. In this open flowing design the Kitchen is one with the "Center of Attention" Great Room with a stately floor to ceiling stone fireplace and an abundance of windows creating warmth with the natural light. The main floor Primary Suite has an inviting soaking tub, dual sinks, glass enclosed shower and a massive walk-in closet. Upon heading to the upper level, you can't miss the solid oak steps, the powder coated wrought iron railing along with the sweeping design. Upstairs there are 3 private Ensuites with balconies, Huge walk-in closets and thick high-grade carpet along with a cozy loft with a fireplace. Once in the basement, you will enjoy the epic space of this finished lower level. First stop is the wet bar with solid quartz counter tops, custom lighting and plenty of cabinets. There are two Ensuites with walk-in closets, huge storage area and dual family rooms. All lower level doors are solid 8', this lower level was designed for entertaining. This home features ornate tile in every bath, solid stone counter tops, generous lighting, built-ins and quality fit and finish. As if the home wasn't monumental enough, wait until you experience the larger than life garage. The attached RV garage has a garage in the garage for those special toys and is over 2,300 dry walled, taped, textured and painted.
Contact an agent
Home facts
- Year built:2025
- Listing ID #:2361352
Rooms and interior
- Bedrooms:7
- Total bathrooms:6
- Full bathrooms:5
- Half bathrooms:1
- Living area:7,516 sq. ft.
Heating and cooling
- Cooling:Central Air
- Heating:Forced Air, Propane
Structure and exterior
- Roof:Composition
- Year built:2025
- Building area:7,516 sq. ft.
- Lot area:40.3 Acres
Schools
- High school:Prairie View
- Middle school:Prairie View
- Elementary school:Henderson
Utilities
- Water:Well
- Sewer:Septic Tank
Finances and disclosures
- Price:$1,749,900
- Price per sq. ft.:$232.82
- Tax amount:$187 (2024)
New listings near 13350 Imboden Road
- New
 $620,755Active3 beds 2 baths3,140 sq. ft.
$620,755Active3 beds 2 baths3,140 sq. ft.210 Dawn Drive, Hudson, CO 80642
MLS# IR1047221Listed by: GROUP MULBERRY - New
 $105,000Active3 beds 2 baths924 sq. ft.
$105,000Active3 beds 2 baths924 sq. ft.218 Grape Street, Hudson, CO 80642
MLS# 8487169Listed by: RE/MAX NEXUS  $944,000Active160 Acres
$944,000Active160 AcresE 136th Ave & N Schumaker Road, Hudson, CO 80642
MLS# 8290806Listed by: LOKATION $370,000Active2 beds 1 baths993 sq. ft.
$370,000Active2 beds 1 baths993 sq. ft.318 Ash Street, Hudson, CO 80642
MLS# 7386970Listed by: BROKERS GUILD HOMES $444,000Active4 beds 3 baths2,384 sq. ft.
$444,000Active4 beds 3 baths2,384 sq. ft.506 Ash Street, Hudson, CO 80642
MLS# 3544849Listed by: START REAL ESTATE $595,000Pending3 beds 2 baths1,040 sq. ft.
$595,000Pending3 beds 2 baths1,040 sq. ft.25478 County Road 4, Hudson, CO 80642
MLS# 9114455Listed by: BERKSHIRE HATHAWAY HOMESERVICES COLORADO REAL ESTATE, LLC - BRIGHTON $1,199,900Active5 beds 4 baths5,274 sq. ft.
$1,199,900Active5 beds 4 baths5,274 sq. ft.22400 County Road 10, Hudson, CO 80642
MLS# 6025561Listed by: ENGEL & VOLKERS DENVER $650,000Active37.27 Acres
$650,000Active37.27 Acres0 Weld County 49, Hudson, CO 80642
MLS# 1848658Listed by: DAY AND COMPANY INC $875,000Active4 beds 3 baths4,070 sq. ft.
$875,000Active4 beds 3 baths4,070 sq. ft.16590 Umpire Street, Hudson, CO 80642
MLS# 3388352Listed by: RE/MAX MOMENTUM $490,000Active4 beds 3 baths2,404 sq. ft.
$490,000Active4 beds 3 baths2,404 sq. ft.11 Sunset Court, Hudson, CO 80642
MLS# 2727471Listed by: A PERFECT LOCATION REALTY
