4374 Picutis Road, Indian Hills, CO 80454
Local realty services provided by:Better Homes and Gardens Real Estate Kenney & Company
4374 Picutis Road,Indian Hills, CO 80454
$585,000
- 3 Beds
- 2 Baths
- - sq. ft.
- Single family
- Sold
Listed by: sandy swansandy@swanrealtorgroup.com,303-350-7331
Office: swan realty corp
MLS#:4747832
Source:ML
Sorry, we are unable to map this address
Price summary
- Price:$585,000
About this home
Tucked among whispering pines on two peaceful parcels, this mountain retreat captures the soul of Colorado living. From the moment you arrive, you’ll feel the quiet magic of this beautiful lot, where sunshine filters through the trees and long-range views stretch toward the snowcapped peaks of the mountains. Thoughtfully designed with passive solar warmth, the home feels light, inviting, and connected to nature in every season. The spacious kitchen is the heart of the home—perfect for gathering with friends after a day of hiking or cozy mornings with a cup of coffee by the window. Just minutes from Mt. Falcon Park Open Space, adventure is always close at hand, yet the property’s setting offers a true sense of seclusion and calm. A large loft above the garage can be transformed into a ADU that will provide flexible space for creativity, guests, or a quiet home office surrounded by nature’s beauty. This is more than a home—it’s a place to recharge, reconnect, and embrace the mountain lifestyle you’ve been dreaming of.
Contact an agent
Home facts
- Year built:1983
- Listing ID #:4747832
Rooms and interior
- Bedrooms:3
- Total bathrooms:2
- Full bathrooms:1
Heating and cooling
- Heating:Hot Water, Passive Solar, Propane
Structure and exterior
- Roof:Composition
- Year built:1983
Schools
- High school:Conifer
- Middle school:West Jefferson
- Elementary school:Parmalee
Utilities
- Water:Public
- Sewer:Septic Tank
Finances and disclosures
- Price:$585,000
- Tax amount:$4,192 (2024)
New listings near 4374 Picutis Road
- New
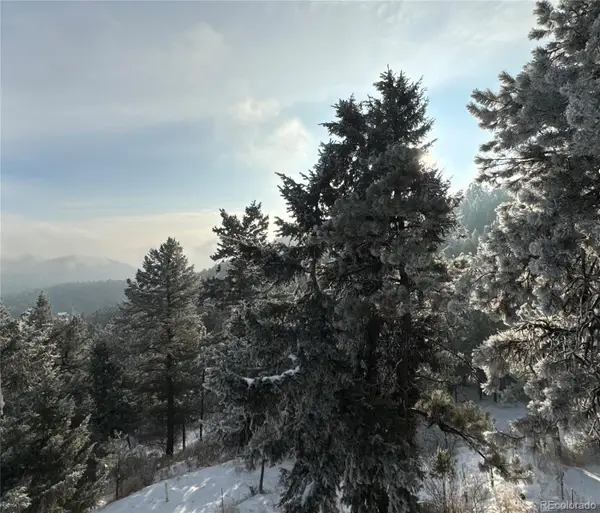 $300,000Active3.1 Acres
$300,000Active3.1 Acres5312 Adahi Road, Indian Hills, CO 80454
MLS# 1520452Listed by: SPIRIT BEAR REALTY  $4,800,000Active6 beds 5 baths3,565 sq. ft.
$4,800,000Active6 beds 5 baths3,565 sq. ft.20682 Falcon Wing Road, Indian Hills, CO 80454
MLS# IR1046420Listed by: EXP REALTY LLC $4,800,000Active6 beds 5 baths3,656 sq. ft.
$4,800,000Active6 beds 5 baths3,656 sq. ft.20682 Falcon Wing Road, Indian Hills, CO 80454
MLS# 4530831Listed by: EXP REALTY, LLC $1,599,000Active4 beds 4 baths4,280 sq. ft.
$1,599,000Active4 beds 4 baths4,280 sq. ft.22637 Shawnee Road, Indian Hills, CO 80454
MLS# 6031480Listed by: COLORADO REALTY 4 LESS, LLC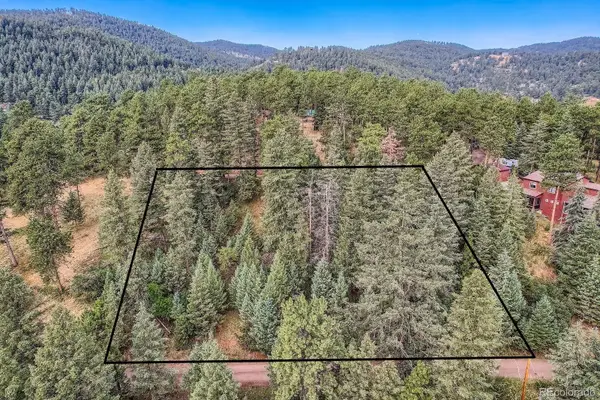 $405,000Active0.52 Acres
$405,000Active0.52 Acres5296 Cherokee Road, Indian Hills, CO 80454
MLS# 6551282Listed by: THRIVE REAL ESTATE GROUP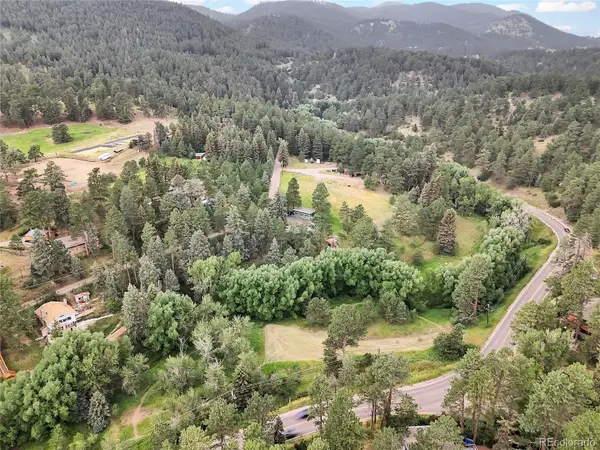 $250,000Active2.21 Acres
$250,000Active2.21 Acres5411 Parmalee Gulch Road, Indian Hills, CO 80454
MLS# 4291430Listed by: BERKSHIRE HATHAWAY HOMESERVICES ELEVATED LIVING RE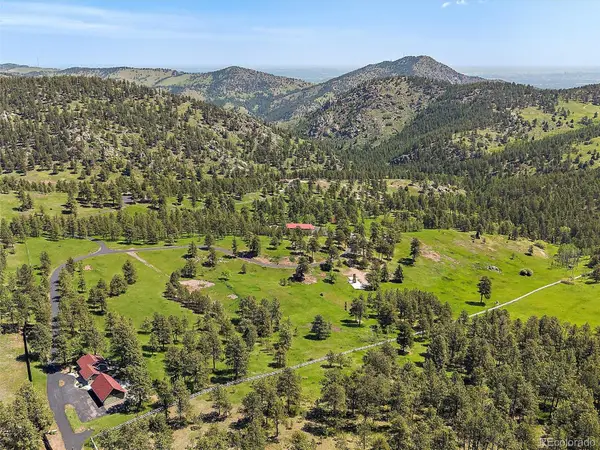 $6,250,000Active1 beds 1 baths1,204 sq. ft.
$6,250,000Active1 beds 1 baths1,204 sq. ft.3800 Lakota Road, Indian Hills, CO 80454
MLS# 2523705Listed by: BERKSHIRE HATHAWAY HOMESERVICES ELEVATED LIVING RE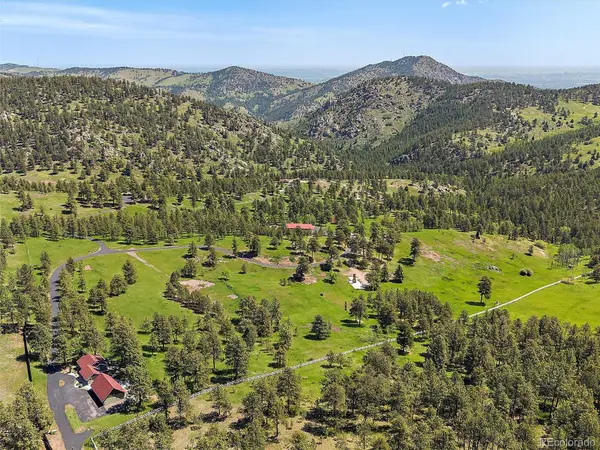 $6,250,000Active159 Acres
$6,250,000Active159 Acres3800 Lakota Road, Indian Hills, CO 80454
MLS# 3179487Listed by: BERKSHIRE HATHAWAY HOMESERVICES ELEVATED LIVING RE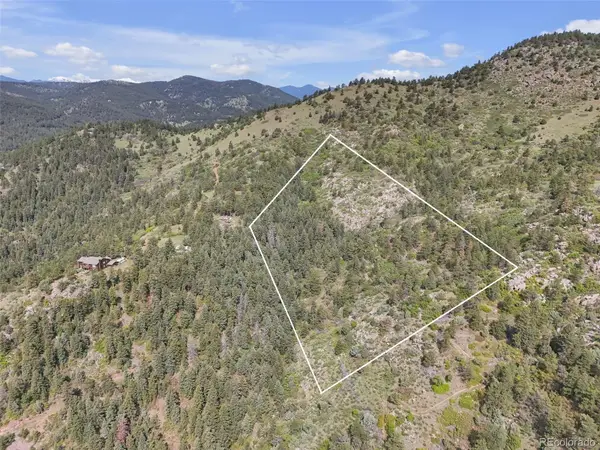 $350,000Active10.33 Acres
$350,000Active10.33 Acres0 Raven Gulch Road, Morrison, CO 80465
MLS# 6247738Listed by: BERKSHIRE HATHAWAY HOMESERVICES ELEVATED LIVING RE $299,000Active12.8 Acres
$299,000Active12.8 Acres5162 Raven Gulch Road, Morrison, CO 80465
MLS# 8756658Listed by: BERKSHIRE HATHAWAY HOMESERVICES ELEVATED LIVING RE
