1120 N 5th Street, Johnstown, CO 80534
Local realty services provided by:Better Homes and Gardens Real Estate Kenney & Company
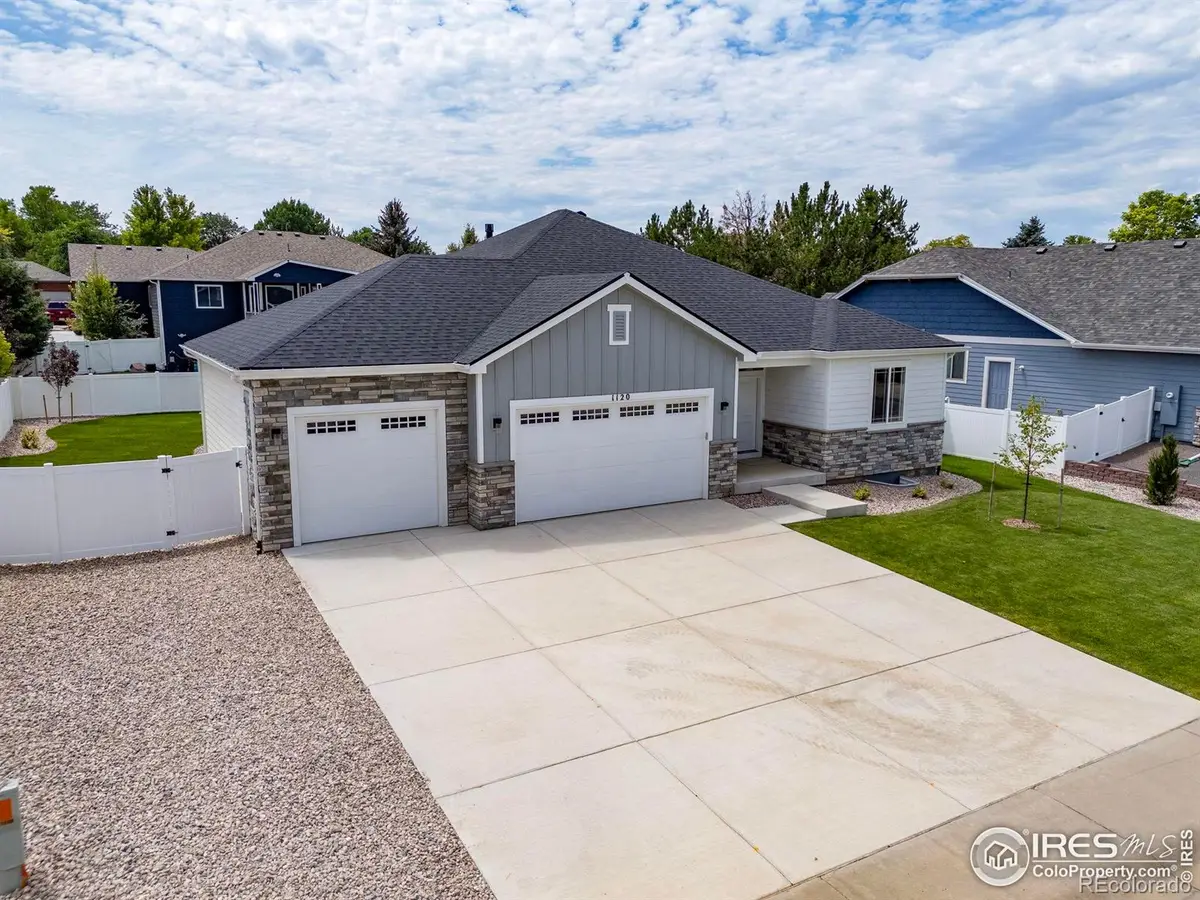
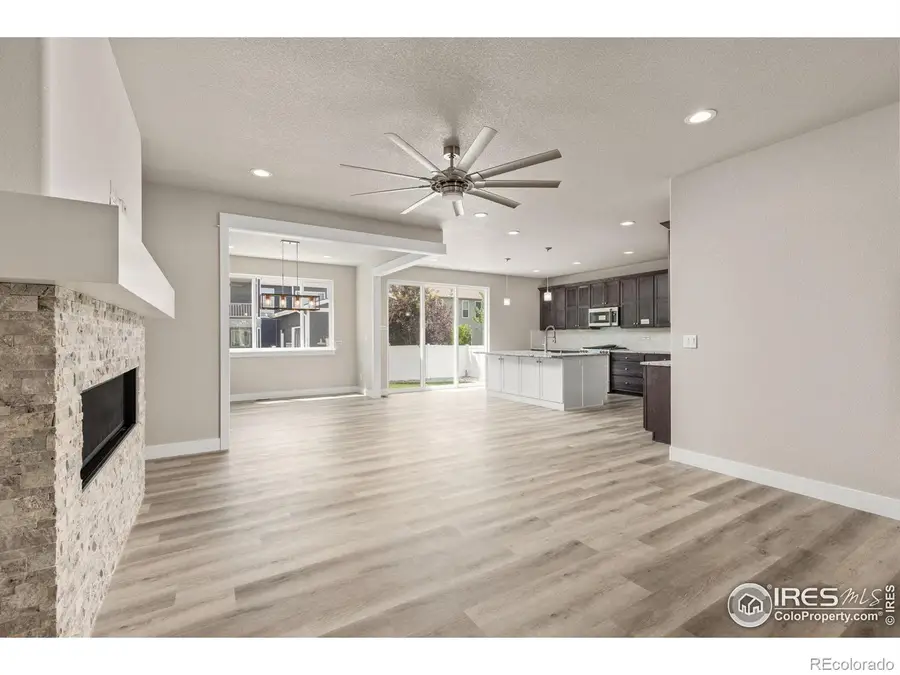
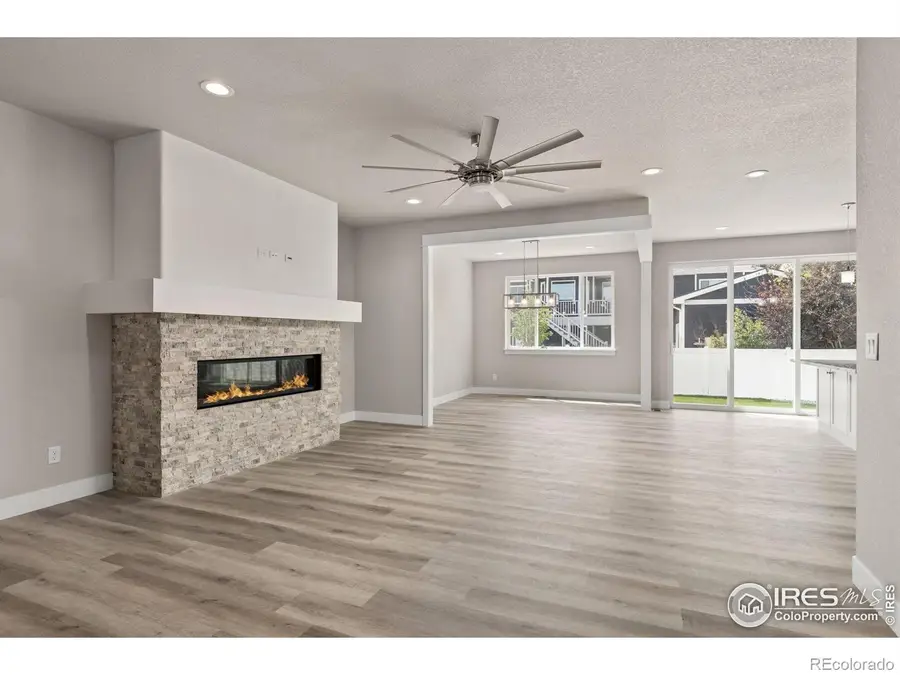
1120 N 5th Street,Johnstown, CO 80534
$835,000
- 5 Beds
- 3 Baths
- 3,908 sq. ft.
- Single family
- Active
Listed by:bret pachello3038574436
Office:priority realty
MLS#:IR1040174
Source:ML
Price summary
- Price:$835,000
- Price per sq. ft.:$213.66
About this home
Move in ready Custom built home with 5 bedrooms/3 baths, huge family/rec room in basement with wet bar, work out/exercise room. Main floor is finished with 3 bed/2 bath with a great open floor plan. Beautiful large kitchen with all appliances included will make cooking a joy. Lots of storage space with soft close cabinets & walk in pantry. Living /dining room are in center of home & open to a bright entry hall & rest of home. Relax in your stunning private primary suite. Main level also has laundry with closet & utility sink. Basement is being completed at this time with 2 beds/1 bath, exercise room, huge rec/family room.The oversized 3 car garage is insulated & fully finished with hot/cold water. All landscaping has been recently completed with an oversized patio & sprinkler system all around. Home is in an established, well kept neighborhood with NO HOA AND NO METRO DISTRICT TAX! ** You can even PARK YOUR BOAT /RV IN YOUR YARD** SO many upgrades included in this price not found in many other new builds. Beautiful home waiting for you! Basement is currently being finished with 2 additional bedrooms/full bath/ exercise/weight room/ wet bar/ large rec/family room and utiltiy room.. Main level is completed.
Contact an agent
Home facts
- Year built:2023
- Listing Id #:IR1040174
Rooms and interior
- Bedrooms:5
- Total bathrooms:3
- Full bathrooms:3
- Living area:3,908 sq. ft.
Heating and cooling
- Cooling:Ceiling Fan(s), Central Air
- Heating:Forced Air
Structure and exterior
- Roof:Composition
- Year built:2023
- Building area:3,908 sq. ft.
- Lot area:0.22 Acres
Schools
- High school:Roosevelt
- Middle school:Other
- Elementary school:Other
Utilities
- Water:Public
- Sewer:Public Sewer
Finances and disclosures
- Price:$835,000
- Price per sq. ft.:$213.66
- Tax amount:$3,631 (2024)
New listings near 1120 N 5th Street
- New
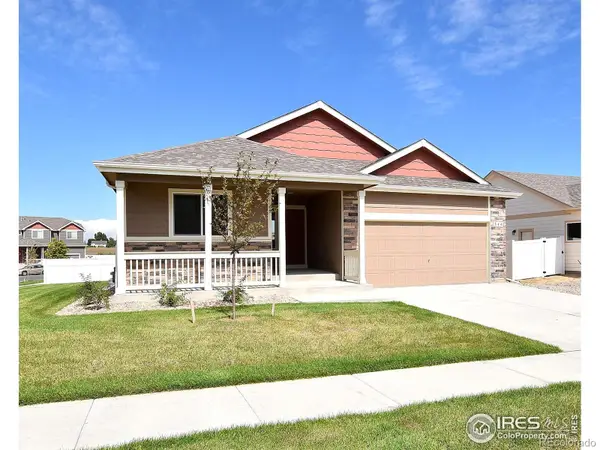 $450,500Active3 beds 2 baths2,888 sq. ft.
$450,500Active3 beds 2 baths2,888 sq. ft.2424 Ivywood Lane, Johnstown, CO 80534
MLS# IR1041409Listed by: MTN VISTA REAL ESTATE CO., LLC - New
 $614,900Active5 beds 4 baths2,775 sq. ft.
$614,900Active5 beds 4 baths2,775 sq. ft.4122 Amanda Drive, Johnstown, CO 80534
MLS# 9875449Listed by: RE/MAX PROFESSIONALS - New
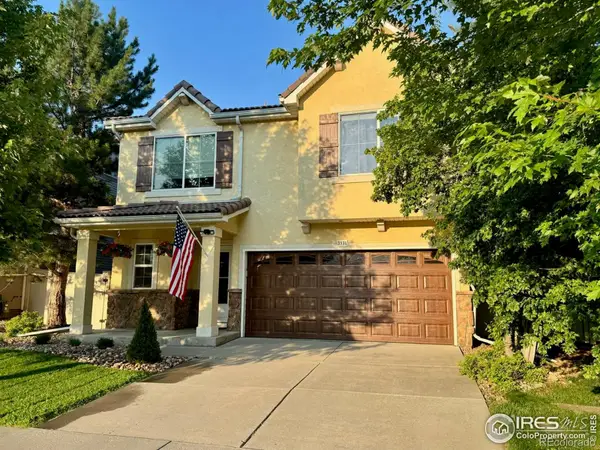 $445,000Active3 beds 3 baths2,006 sq. ft.
$445,000Active3 beds 3 baths2,006 sq. ft.3931 Arrowwood Lane, Johnstown, CO 80534
MLS# IR1041373Listed by: COLORADO REALTY 4 LESS, LLC - Coming Soon
 $445,000Coming Soon3 beds 2 baths
$445,000Coming Soon3 beds 2 baths4326 Limestone Lane, Johnstown, CO 80534
MLS# 4715751Listed by: LOKATION - New
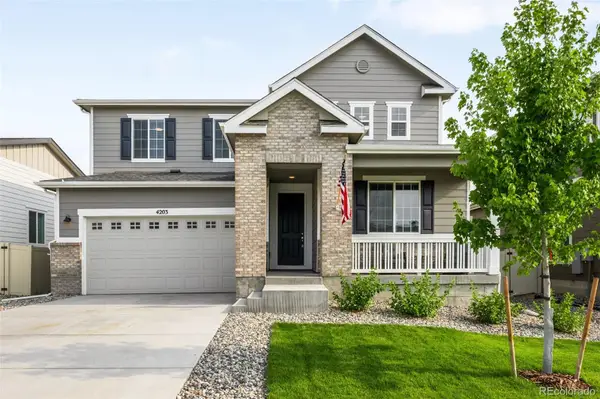 $585,000Active5 beds 4 baths3,141 sq. ft.
$585,000Active5 beds 4 baths3,141 sq. ft.4203 Lacewood Lane, Johnstown, CO 80534
MLS# 8893244Listed by: RE/MAX MOMENTUM - New
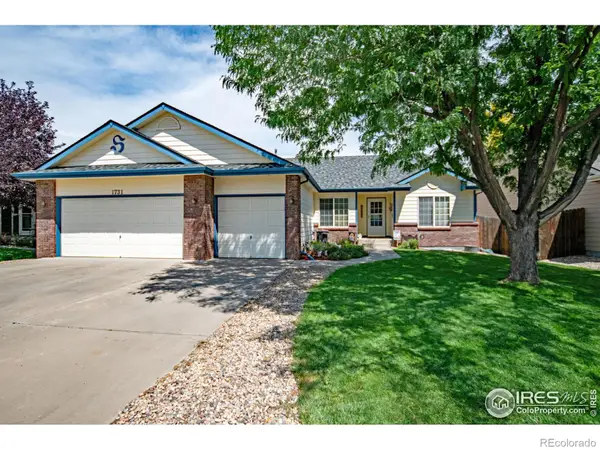 $535,000Active4 beds 3 baths3,382 sq. ft.
$535,000Active4 beds 3 baths3,382 sq. ft.1731 Goldenvue Drive, Johnstown, CO 80534
MLS# IR1041281Listed by: RE/MAX ALLIANCE-FTC SOUTH - New
 $569,900Active4 beds 3 baths3,538 sq. ft.
$569,900Active4 beds 3 baths3,538 sq. ft.4867 Antler Way, Johnstown, CO 80534
MLS# IR1041236Listed by: DR HORTON REALTY LLC - New
 $719,000Active4 beds 3 baths3,412 sq. ft.
$719,000Active4 beds 3 baths3,412 sq. ft.3329 Brunner Boulevard, Johnstown, CO 80534
MLS# IR1041220Listed by: NORTHERN COLORADO REAL ESTATE - New
 $549,000Active3 beds 2 baths1,863 sq. ft.
$549,000Active3 beds 2 baths1,863 sq. ft.397 Cameron Street, Johnstown, CO 80534
MLS# IR1041208Listed by: COLDWELL BANKER REALTY-BOULDER - New
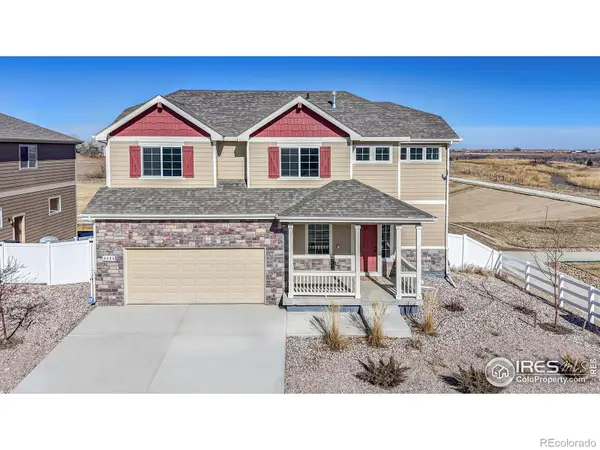 $535,000Active4 beds 3 baths2,960 sq. ft.
$535,000Active4 beds 3 baths2,960 sq. ft.4235 Moose Street, Johnstown, CO 80534
MLS# IR1041128Listed by: COLDWELL BANKER REALTY- FORT COLLINS

