20247 Northmoor Drive, Johnstown, CO 80534
Local realty services provided by:Better Homes and Gardens Real Estate Kenney & Company
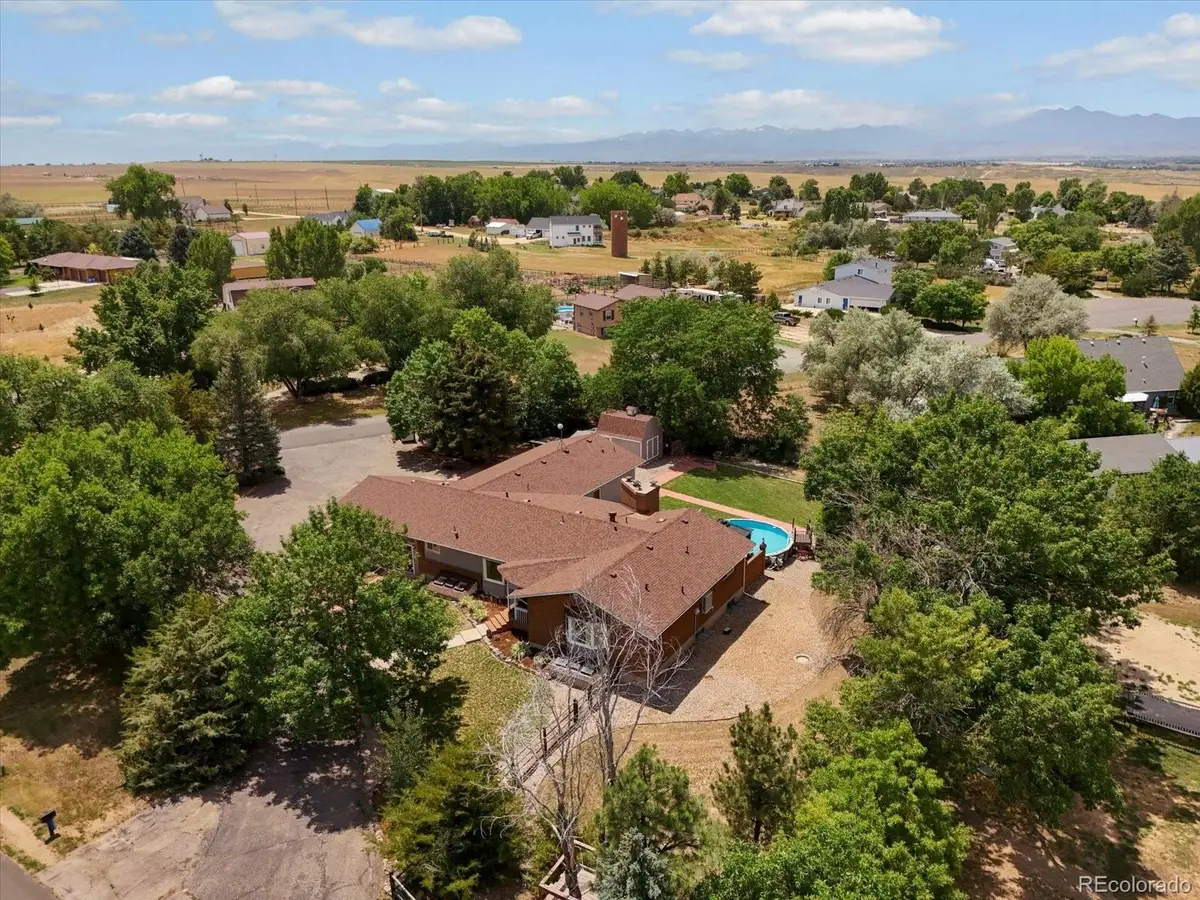


Listed by:claire gilmoreCLAIREMGILMORE@GMAIL.COM,303-466-4663
Office:mb kell & company
MLS#:6937395
Source:ML
Price summary
- Price:$750,000
- Price per sq. ft.:$175.64
- Monthly HOA dues:$16.67
About this home
Discover the ultimate blend of space, comfort, and versatility in this sprawling ranch home situated on a picturesque 1.25-acre corner lot in the sought-after Northmoor Acres horse subdivision. On the west side of Johnstown you will find this to be the perfect location. Nestled inside of the brand new 18 hole golf course (opening soon), just up the street from Roosevelt High School and just a couple of miles from the quaint and cute downtown Johnstown. Offering seamless one-level living plus a fully finished basement, this home boasts an open floor plan with a spacious kitchen featuring ample cabinet space, a large island, and a perfect dining area for entertaining. The expansive family room impresses with vaulted ceilings, while the converted 9-car garage includes an incredible game room—ideal for hosting or easily reverted to garage space. Outside, enjoy a private oasis with an above-ground pool, garden beds, a shed, and vast flat lawns ready for volleyball, riding tracks, or endless play. The property also includes an oversized 3 car garage, a private office, and a fully finished basement with a study, bedroom, bathroom, and storage—plus endless potential. Embrace country living with room for chickens, goats, and other animals, complete with a great chicken coop setup. (Note: Fencing approvals vary—check with the HOA for livestock requirements.) Don’t miss this rare opportunity—plus, HOA fees are paid/suspended through 2026!
Contact an agent
Home facts
- Year built:1984
- Listing Id #:6937395
Rooms and interior
- Bedrooms:4
- Total bathrooms:3
- Full bathrooms:2
- Living area:4,270 sq. ft.
Heating and cooling
- Cooling:Evaporative Cooling
- Heating:Baseboard, Natural Gas
Structure and exterior
- Roof:Composition
- Year built:1984
- Building area:4,270 sq. ft.
- Lot area:1.28 Acres
Schools
- High school:Roosevelt
- Middle school:Milliken
- Elementary school:Pioneer Ridge
Utilities
- Water:Public
- Sewer:Septic Tank
Finances and disclosures
- Price:$750,000
- Price per sq. ft.:$175.64
- Tax amount:$3,700 (2024)
New listings near 20247 Northmoor Drive
- New
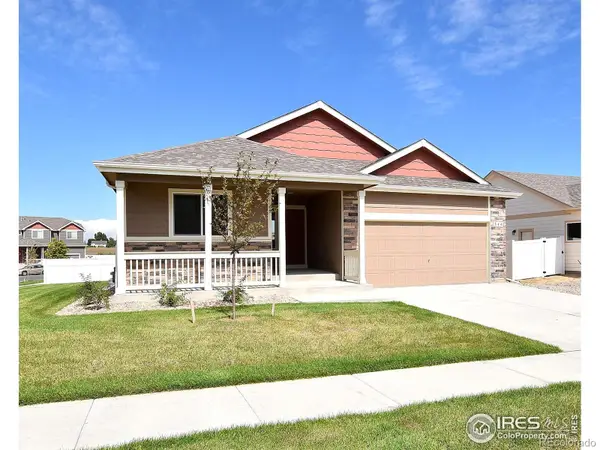 $450,500Active3 beds 2 baths2,888 sq. ft.
$450,500Active3 beds 2 baths2,888 sq. ft.2424 Ivywood Lane, Johnstown, CO 80534
MLS# IR1041409Listed by: MTN VISTA REAL ESTATE CO., LLC - New
 $614,900Active5 beds 4 baths2,775 sq. ft.
$614,900Active5 beds 4 baths2,775 sq. ft.4122 Amanda Drive, Johnstown, CO 80534
MLS# 9875449Listed by: RE/MAX PROFESSIONALS - New
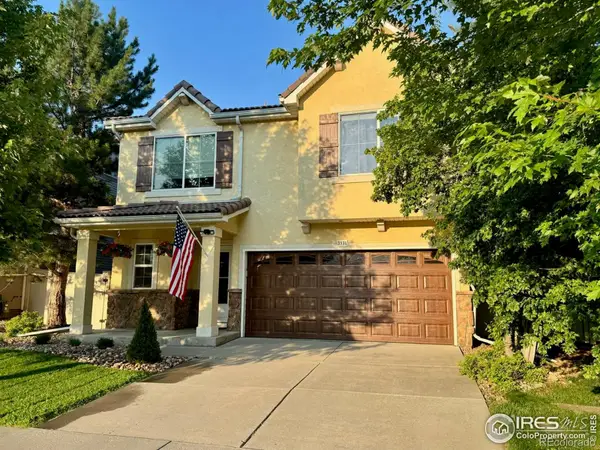 $445,000Active3 beds 3 baths2,006 sq. ft.
$445,000Active3 beds 3 baths2,006 sq. ft.3931 Arrowwood Lane, Johnstown, CO 80534
MLS# IR1041373Listed by: COLORADO REALTY 4 LESS, LLC - Coming Soon
 $445,000Coming Soon3 beds 2 baths
$445,000Coming Soon3 beds 2 baths4326 Limestone Lane, Johnstown, CO 80534
MLS# 4715751Listed by: LOKATION - New
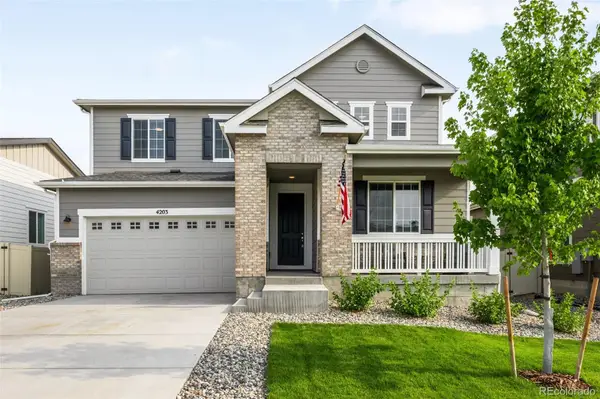 $585,000Active5 beds 4 baths3,141 sq. ft.
$585,000Active5 beds 4 baths3,141 sq. ft.4203 Lacewood Lane, Johnstown, CO 80534
MLS# 8893244Listed by: RE/MAX MOMENTUM - New
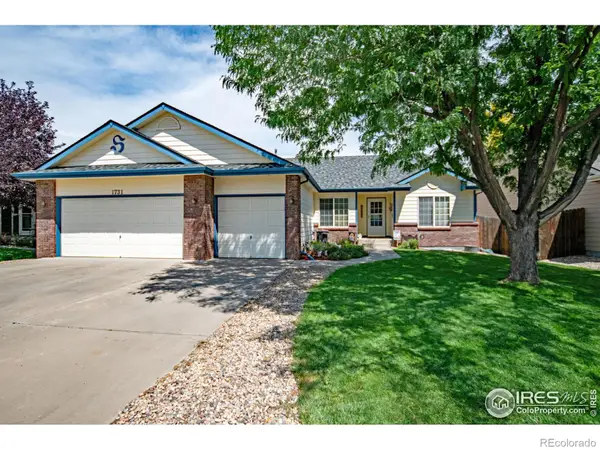 $535,000Active4 beds 3 baths3,382 sq. ft.
$535,000Active4 beds 3 baths3,382 sq. ft.1731 Goldenvue Drive, Johnstown, CO 80534
MLS# IR1041281Listed by: RE/MAX ALLIANCE-FTC SOUTH - New
 $569,900Active4 beds 3 baths3,538 sq. ft.
$569,900Active4 beds 3 baths3,538 sq. ft.4867 Antler Way, Johnstown, CO 80534
MLS# IR1041236Listed by: DR HORTON REALTY LLC - New
 $719,000Active4 beds 3 baths3,412 sq. ft.
$719,000Active4 beds 3 baths3,412 sq. ft.3329 Brunner Boulevard, Johnstown, CO 80534
MLS# IR1041220Listed by: NORTHERN COLORADO REAL ESTATE - New
 $549,000Active3 beds 2 baths1,863 sq. ft.
$549,000Active3 beds 2 baths1,863 sq. ft.397 Cameron Street, Johnstown, CO 80534
MLS# IR1041208Listed by: COLDWELL BANKER REALTY-BOULDER - New
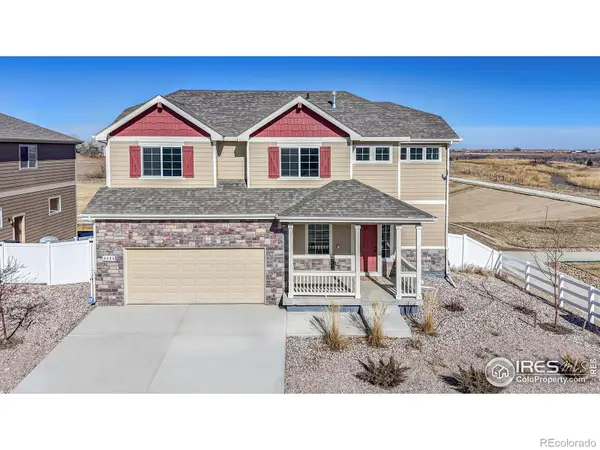 $535,000Active4 beds 3 baths2,960 sq. ft.
$535,000Active4 beds 3 baths2,960 sq. ft.4235 Moose Street, Johnstown, CO 80534
MLS# IR1041128Listed by: COLDWELL BANKER REALTY- FORT COLLINS

