3395 Barkwood Drive, Johnstown, CO 80534
Local realty services provided by:Better Homes and Gardens Real Estate Kenney & Company
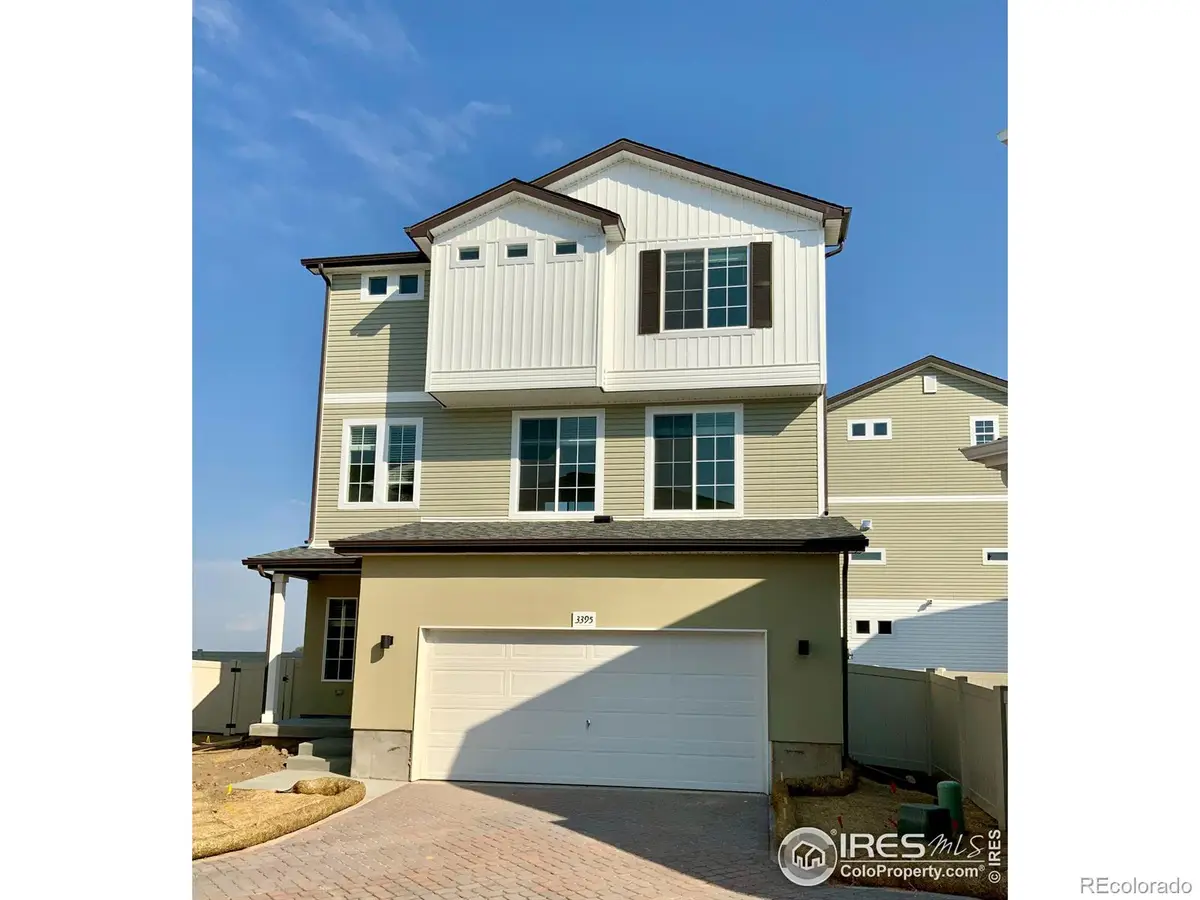

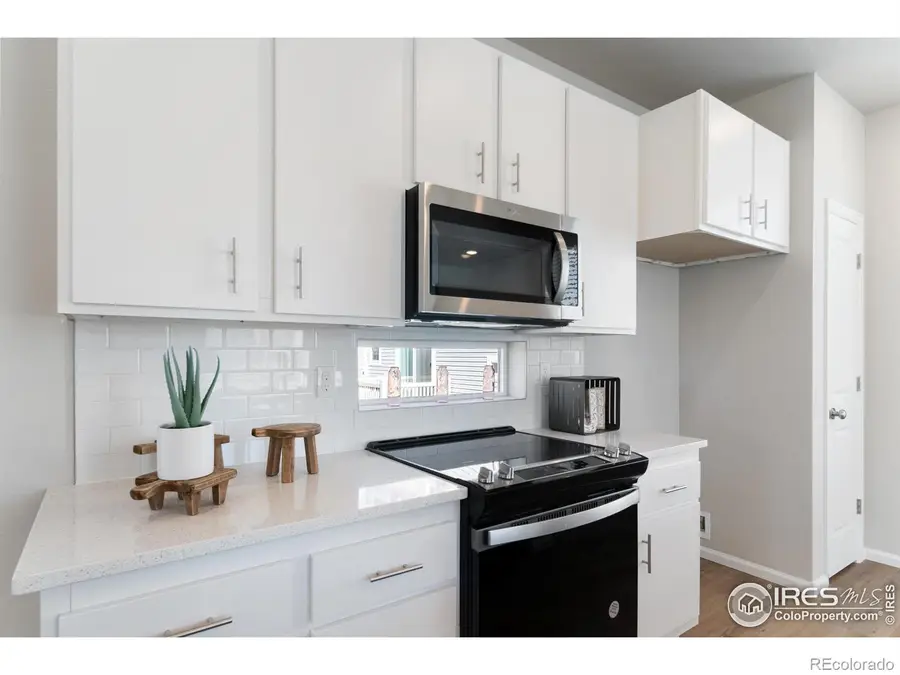
3395 Barkwood Drive,Johnstown, CO 80534
$412,135
- 3 Beds
- 3 Baths
- 1,747 sq. ft.
- Single family
- Active
Listed by:vanise fuqua3033453000
Office:keller williams realty- aurora
MLS#:IR1026133
Source:ML
Price summary
- Price:$412,135
- Price per sq. ft.:$235.91
- Monthly HOA dues:$110
About this home
The Belgian, Modern Living in Thompson River Ranch: Take advantage of Flex Cash when using our preferred lender! Restrictions apply, see sales counselor for details. Step inside this beautiful 1,747 sq. ft. home featuring 3 bedrooms and 2.5 baths. The inviting foyer leads to a versatile flex room-perfect for a home office, playroom, or cozy reading nook. Upstairs, the open-concept second floor boasts a spacious eat-in kitchen with an island, pantry, and sleek stainless-steel appliances. The dining area, positioned near the sliding glass door, is bathed in natural light, creating a bright and airy space. Step outside onto your deck to enjoy the fresh air or sip your morning coffee.The third floor is home to the serene primary suite, complete with a walk-in closet ideal for organization and an ensuite bath featuring a walk-in shower and dual sinks. Two additional bedrooms, a full bathroom, and a conveniently located laundry room make everyday living effortless-no more carrying laundry up and down the stairs! The spacious garage includes a tandem section, perfect for extra storage, lawn tools, or recreational gear. The fenced backyard, with its enlarged concrete patio, offers plenty of space for gardening, entertaining, or simply unwinding. This home is designed for both comfort and functionality-don't miss the chance to make it yours! Thompson River Ranch offers everything you need for an active and fulfilling lifestyle. Enjoy two sparkling pools, a state-of-the-art fitness center, walking trails, lush parks, and a disc golf course. With an outstanding school just steps away. Actual home may differ from artist's rendering or photography shown.
Contact an agent
Home facts
- Year built:2025
- Listing Id #:IR1026133
Rooms and interior
- Bedrooms:3
- Total bathrooms:3
- Full bathrooms:2
- Half bathrooms:1
- Living area:1,747 sq. ft.
Heating and cooling
- Cooling:Central Air
- Heating:Forced Air
Structure and exterior
- Roof:Composition
- Year built:2025
- Building area:1,747 sq. ft.
- Lot area:0.08 Acres
Schools
- High school:Mountain View
- Middle school:Other
- Elementary school:Other
Utilities
- Water:Public
- Sewer:Public Sewer
Finances and disclosures
- Price:$412,135
- Price per sq. ft.:$235.91
- Tax amount:$6,285 (2024)
New listings near 3395 Barkwood Drive
- New
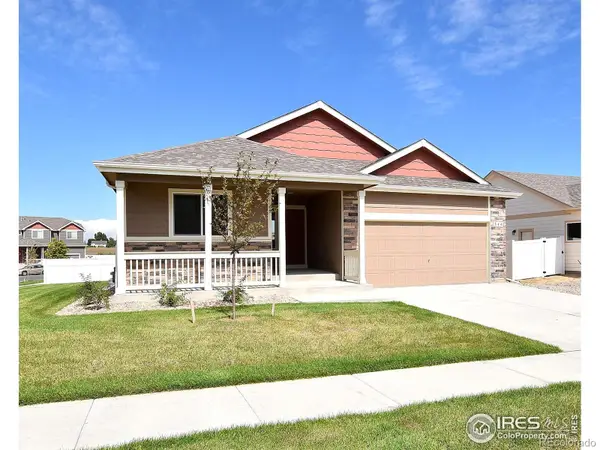 $450,500Active3 beds 2 baths2,888 sq. ft.
$450,500Active3 beds 2 baths2,888 sq. ft.2424 Ivywood Lane, Johnstown, CO 80534
MLS# IR1041409Listed by: MTN VISTA REAL ESTATE CO., LLC - New
 $614,900Active5 beds 4 baths2,775 sq. ft.
$614,900Active5 beds 4 baths2,775 sq. ft.4122 Amanda Drive, Johnstown, CO 80534
MLS# 9875449Listed by: RE/MAX PROFESSIONALS - New
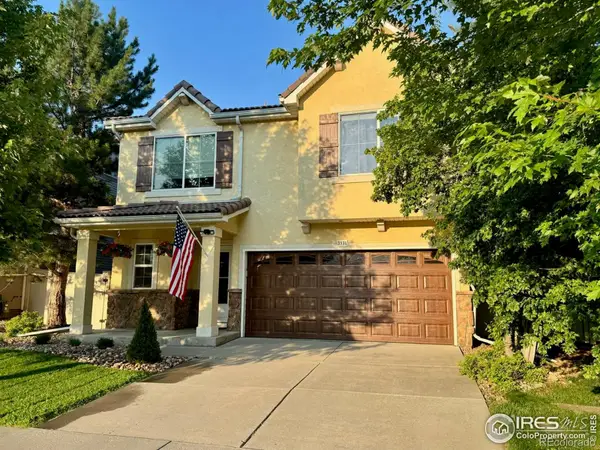 $445,000Active3 beds 3 baths2,006 sq. ft.
$445,000Active3 beds 3 baths2,006 sq. ft.3931 Arrowwood Lane, Johnstown, CO 80534
MLS# IR1041373Listed by: COLORADO REALTY 4 LESS, LLC - Coming Soon
 $445,000Coming Soon3 beds 2 baths
$445,000Coming Soon3 beds 2 baths4326 Limestone Lane, Johnstown, CO 80534
MLS# 4715751Listed by: LOKATION - New
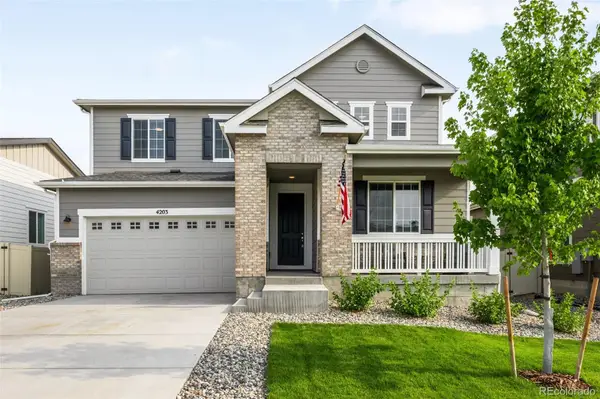 $585,000Active5 beds 4 baths3,141 sq. ft.
$585,000Active5 beds 4 baths3,141 sq. ft.4203 Lacewood Lane, Johnstown, CO 80534
MLS# 8893244Listed by: RE/MAX MOMENTUM - New
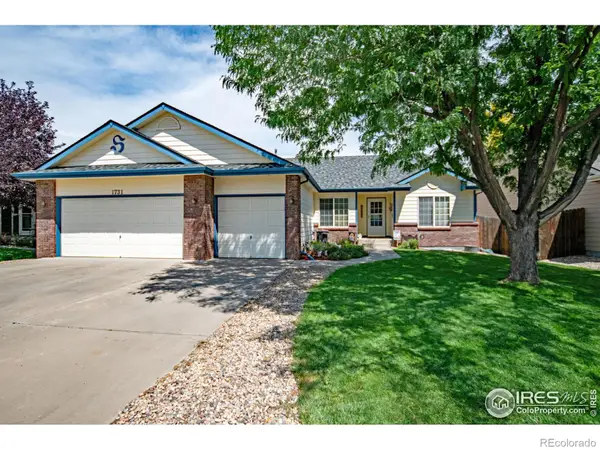 $535,000Active4 beds 3 baths3,382 sq. ft.
$535,000Active4 beds 3 baths3,382 sq. ft.1731 Goldenvue Drive, Johnstown, CO 80534
MLS# IR1041281Listed by: RE/MAX ALLIANCE-FTC SOUTH - New
 $569,900Active4 beds 3 baths3,538 sq. ft.
$569,900Active4 beds 3 baths3,538 sq. ft.4867 Antler Way, Johnstown, CO 80534
MLS# IR1041236Listed by: DR HORTON REALTY LLC - New
 $719,000Active4 beds 3 baths3,412 sq. ft.
$719,000Active4 beds 3 baths3,412 sq. ft.3329 Brunner Boulevard, Johnstown, CO 80534
MLS# IR1041220Listed by: NORTHERN COLORADO REAL ESTATE - New
 $549,000Active3 beds 2 baths1,863 sq. ft.
$549,000Active3 beds 2 baths1,863 sq. ft.397 Cameron Street, Johnstown, CO 80534
MLS# IR1041208Listed by: COLDWELL BANKER REALTY-BOULDER - New
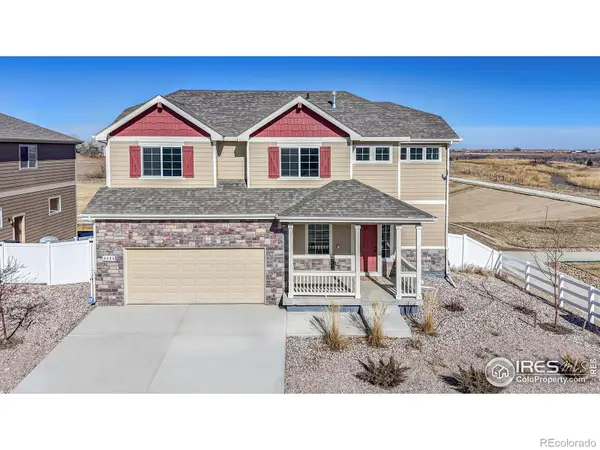 $535,000Active4 beds 3 baths2,960 sq. ft.
$535,000Active4 beds 3 baths2,960 sq. ft.4235 Moose Street, Johnstown, CO 80534
MLS# IR1041128Listed by: COLDWELL BANKER REALTY- FORT COLLINS

