353 Raven Lane, Johnstown, CO 80534
Local realty services provided by:Better Homes and Gardens Real Estate Kenney & Company
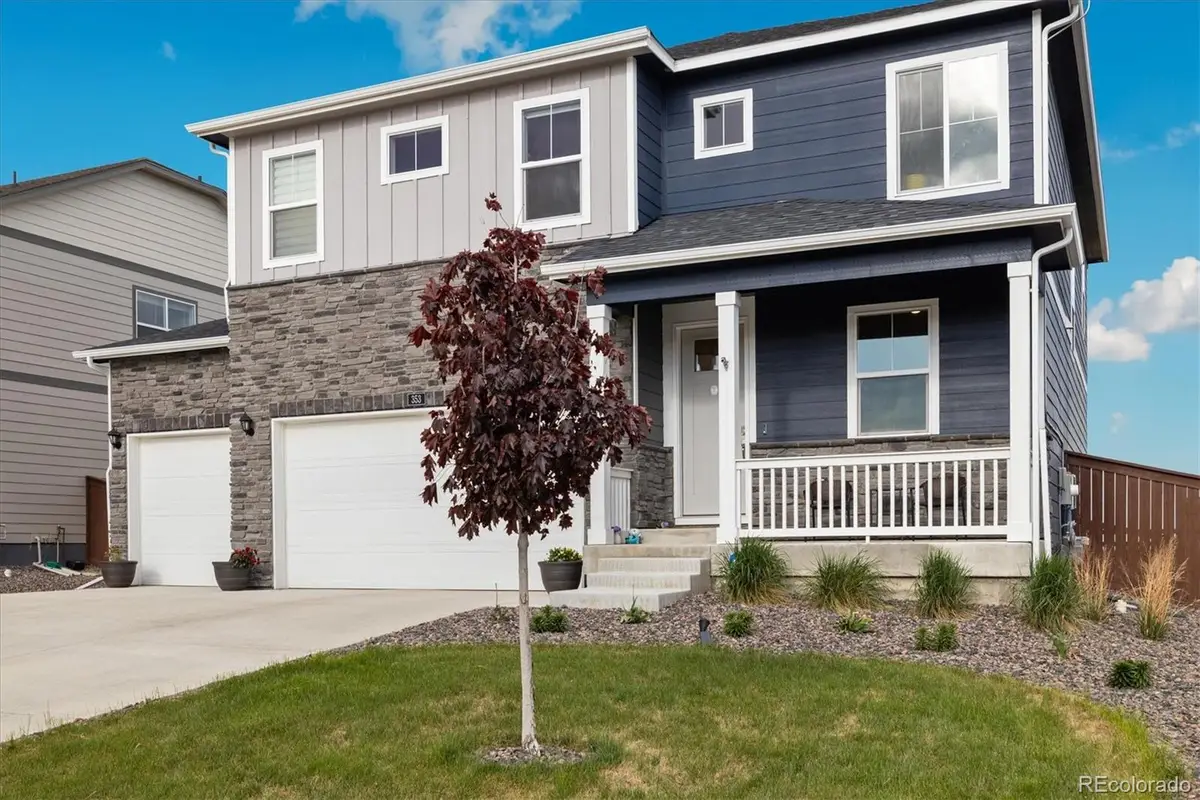
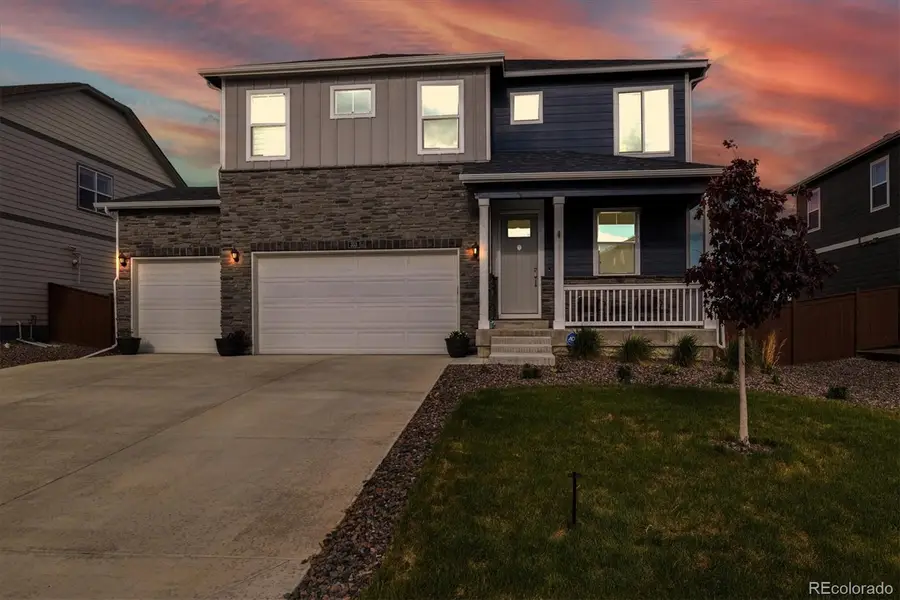
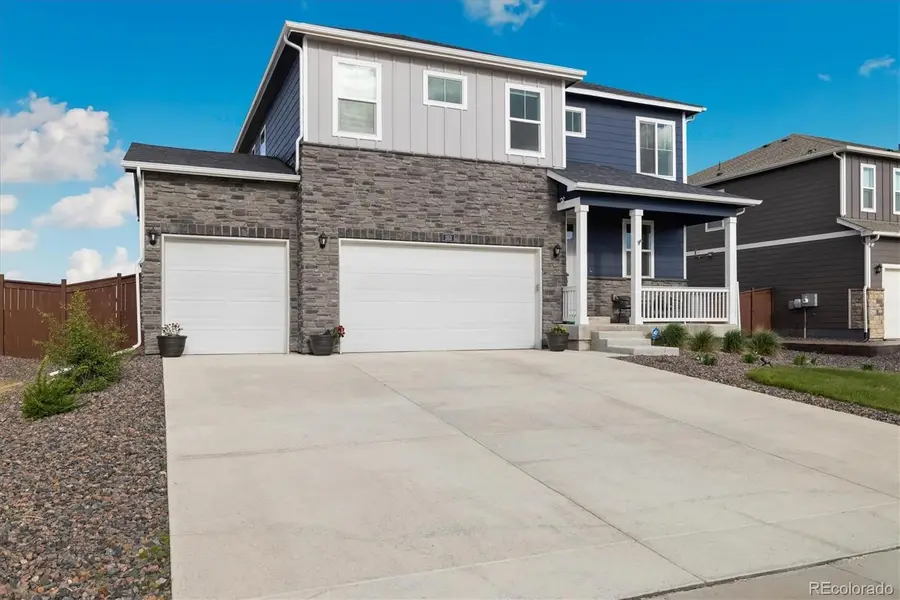
353 Raven Lane,Johnstown, CO 80534
$544,900
- 4 Beds
- 3 Baths
- 2,637 sq. ft.
- Single family
- Active
Listed by:taylor bristoltaylorbristol@kw.com,303-818-1418
Office:keller williams realty urban elite
MLS#:6927915
Source:ML
Price summary
- Price:$544,900
- Price per sq. ft.:$206.64
About this home
Seller and lender credit available for 2-1 buy down with interest rates in the 4's!
Welcome to 353 Raven Lane, a beautifully maintained DR Horton Bridgeport model featuring a highly sought-after oversized 3-car garage in Johnstown’s Mallard Ridge community. This west-facing home offers an open-concept layout, a modern kitchen with quartz island, stainless steel appliances, and a walk-in pantry. A main-level office and spacious upper loft provide flexibility for work or relaxation. The fully fenced backyard backs to open agricultural land, offering added privacy and stunning sunset views. Recent upgrades include a water softener, hot/cold water hookups in the garage, and a gas line for backyard grilling. With direct access to 7 miles of trails and five parks, outdoor enjoyment is just steps away. Located minutes from Pioneer Ridge, I-25, and downtown Johnstown—and with no HOA—this home combines comfort, convenience, and value. Don’t miss the opportunity to make it yours!
Contact an agent
Home facts
- Year built:2022
- Listing Id #:6927915
Rooms and interior
- Bedrooms:4
- Total bathrooms:3
- Full bathrooms:2
- Half bathrooms:1
- Living area:2,637 sq. ft.
Heating and cooling
- Cooling:Central Air
- Heating:Forced Air, Natural Gas
Structure and exterior
- Roof:Composition
- Year built:2022
- Building area:2,637 sq. ft.
- Lot area:0.15 Acres
Schools
- High school:Roosevelt
- Middle school:Milliken
- Elementary school:Pioneer Ridge
Utilities
- Water:Public
- Sewer:Public Sewer
Finances and disclosures
- Price:$544,900
- Price per sq. ft.:$206.64
- Tax amount:$5,107 (2024)
New listings near 353 Raven Lane
- New
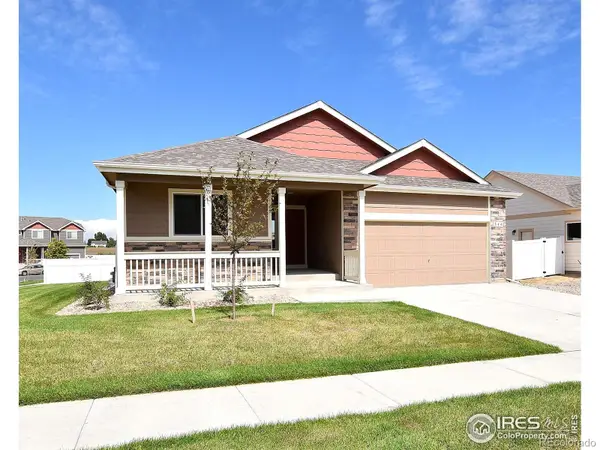 $450,500Active3 beds 2 baths2,888 sq. ft.
$450,500Active3 beds 2 baths2,888 sq. ft.2424 Ivywood Lane, Johnstown, CO 80534
MLS# IR1041409Listed by: MTN VISTA REAL ESTATE CO., LLC - New
 $614,900Active5 beds 4 baths2,775 sq. ft.
$614,900Active5 beds 4 baths2,775 sq. ft.4122 Amanda Drive, Johnstown, CO 80534
MLS# 9875449Listed by: RE/MAX PROFESSIONALS - New
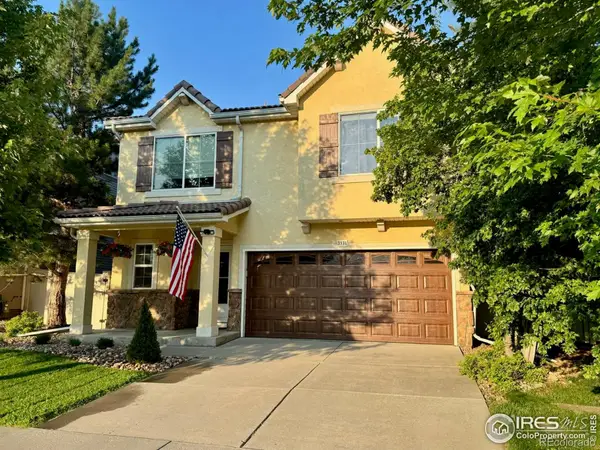 $445,000Active3 beds 3 baths2,006 sq. ft.
$445,000Active3 beds 3 baths2,006 sq. ft.3931 Arrowwood Lane, Johnstown, CO 80534
MLS# IR1041373Listed by: COLORADO REALTY 4 LESS, LLC - Coming Soon
 $445,000Coming Soon3 beds 2 baths
$445,000Coming Soon3 beds 2 baths4326 Limestone Lane, Johnstown, CO 80534
MLS# 4715751Listed by: LOKATION - New
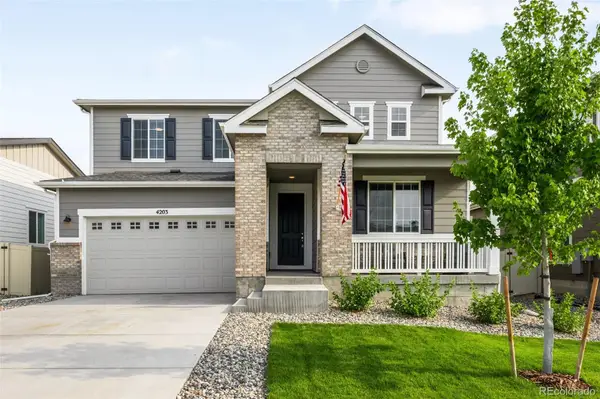 $585,000Active5 beds 4 baths3,141 sq. ft.
$585,000Active5 beds 4 baths3,141 sq. ft.4203 Lacewood Lane, Johnstown, CO 80534
MLS# 8893244Listed by: RE/MAX MOMENTUM - New
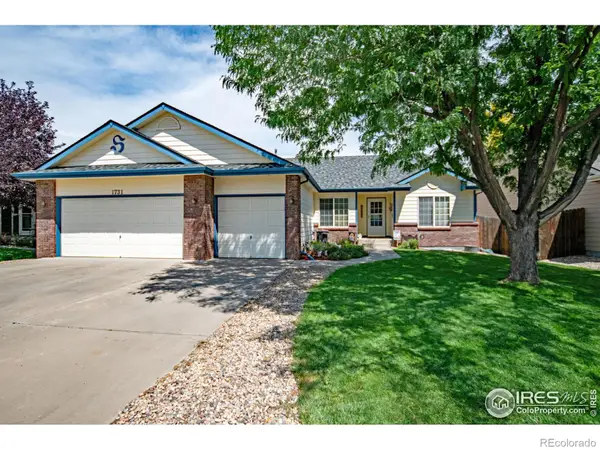 $535,000Active4 beds 3 baths3,382 sq. ft.
$535,000Active4 beds 3 baths3,382 sq. ft.1731 Goldenvue Drive, Johnstown, CO 80534
MLS# IR1041281Listed by: RE/MAX ALLIANCE-FTC SOUTH - New
 $569,900Active4 beds 3 baths3,538 sq. ft.
$569,900Active4 beds 3 baths3,538 sq. ft.4867 Antler Way, Johnstown, CO 80534
MLS# IR1041236Listed by: DR HORTON REALTY LLC - New
 $719,000Active4 beds 3 baths3,412 sq. ft.
$719,000Active4 beds 3 baths3,412 sq. ft.3329 Brunner Boulevard, Johnstown, CO 80534
MLS# IR1041220Listed by: NORTHERN COLORADO REAL ESTATE - New
 $549,000Active3 beds 2 baths1,863 sq. ft.
$549,000Active3 beds 2 baths1,863 sq. ft.397 Cameron Street, Johnstown, CO 80534
MLS# IR1041208Listed by: COLDWELL BANKER REALTY-BOULDER - New
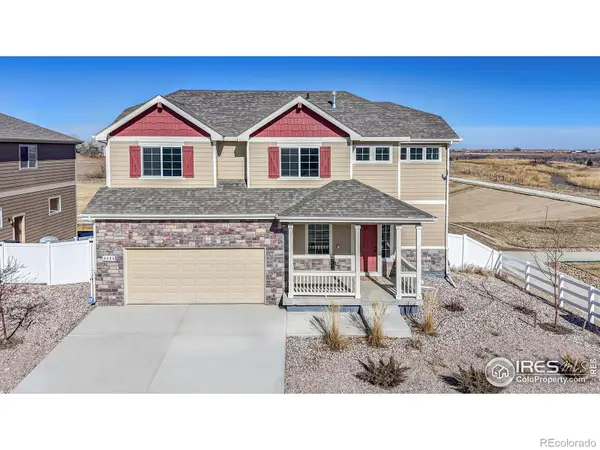 $535,000Active4 beds 3 baths2,960 sq. ft.
$535,000Active4 beds 3 baths2,960 sq. ft.4235 Moose Street, Johnstown, CO 80534
MLS# IR1041128Listed by: COLDWELL BANKER REALTY- FORT COLLINS

