3860 Sprucewood Drive, Johnstown, CO 80534
Local realty services provided by:Better Homes and Gardens Real Estate Kenney & Company
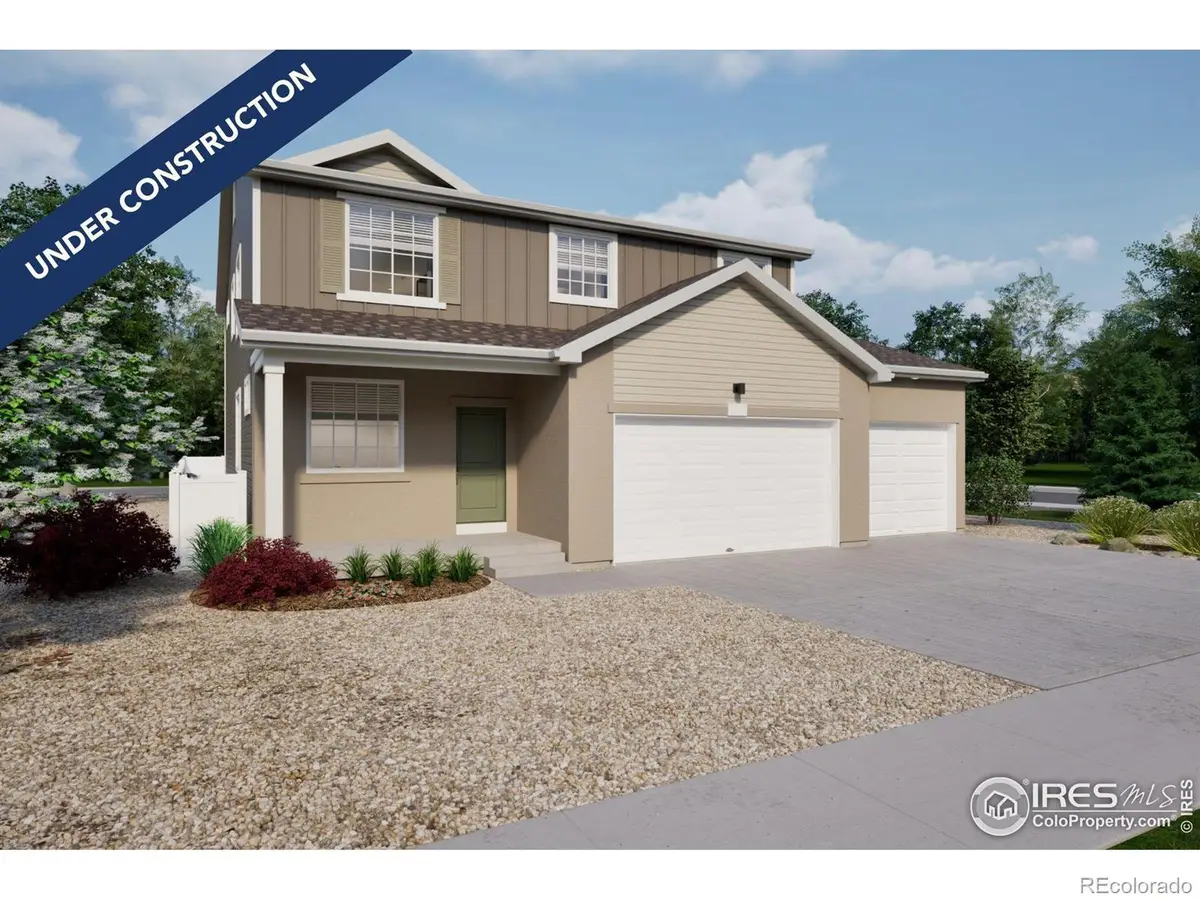
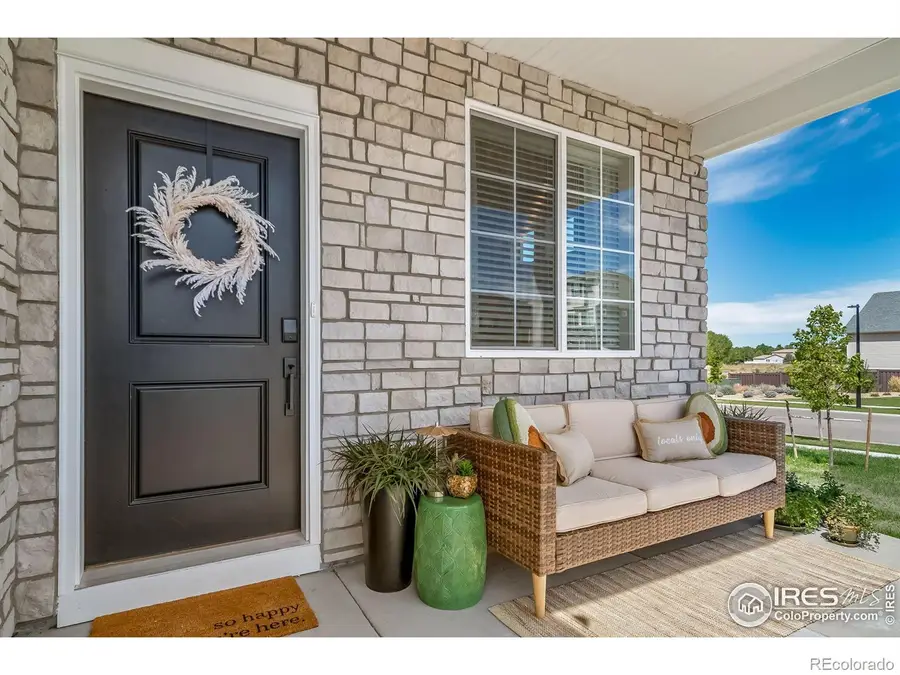
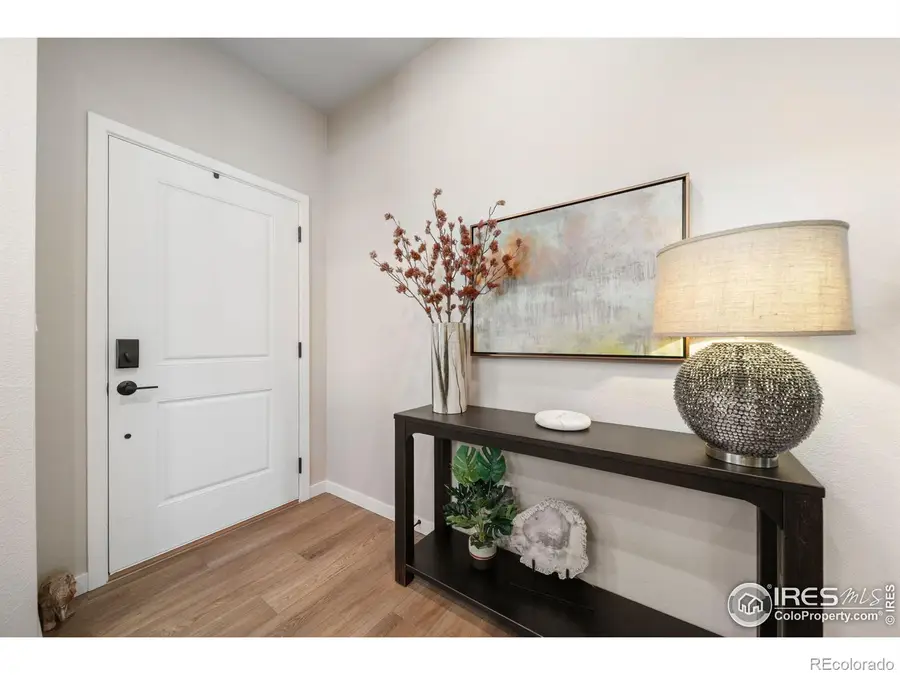
3860 Sprucewood Drive,Johnstown, CO 80534
$593,990
- 5 Beds
- 3 Baths
- 3,650 sq. ft.
- Single family
- Pending
Listed by:vanise fuqua3033453000
Office:keller williams realty- aurora
MLS#:IR1030403
Source:ML
Price summary
- Price:$593,990
- Price per sq. ft.:$162.74
About this home
Introducing The Wonder-a rare and captivating sanctuary nestled against serene open space, offering awe-inspiring mountain vistas. Set on a generously sized homesite, this spacious lot provides ample room for outdoor living, perfect for those who value privacy and freedom to enjoy nature right at home. This elegant 2,771 sq ft home features 5 spacious bedrooms, 3 full bathrooms, and an unfinished basement-thoughtfully designed to balance sophisticated style with everyday comfort. A true highlight is the oversized third-car garage, equipped with an extra-wide 10-foot door-ideal for additional storage, a workshop, or accommodating larger vehicles and toys, enhancing both convenience and versatility. The main floor welcomes you with a versatile flex room, perfect for a home office or guest retreat, a formal dining area, and a sun-filled great room that flows effortlessly into the chef-inspired kitchen. The kitchen boasts a generous island and a spacious walk-in pantry, providing abundant space for meal prep and organized storage. A main-level bedroom and full bathroom add exceptional flexibility-perfect for multigenerational living, guests, or an accessible space for those who prefer to avoid stairs. Upstairs, discover a large bonus room that invites cozy movie nights, creative hobbies, or a vibrant play area. The primary suite is a serene retreat, complete with dual vanities, a walk-in closet, and a luxurious shower. 4 additional bedrooms are conveniently clustered near a well-appointed bathroom featuring dual sinks, while the second-floor laundry offers ultimate ease for busy households. Experience the perfect harmony of elegance, functionality, and breathtaking natural beauty in The Wonder-your dream home where every detail is designed for living life at its fullest. Actual home may differ from artist's renderings or photos. Don't miss this rare opportunity to own a home with views, space, and style.
Contact an agent
Home facts
- Year built:2025
- Listing Id #:IR1030403
Rooms and interior
- Bedrooms:5
- Total bathrooms:3
- Full bathrooms:2
- Living area:3,650 sq. ft.
Heating and cooling
- Cooling:Central Air
- Heating:Forced Air
Structure and exterior
- Roof:Composition
- Year built:2025
- Building area:3,650 sq. ft.
- Lot area:0.22 Acres
Schools
- High school:Mountain View
- Middle school:Other
- Elementary school:Other
Utilities
- Water:Public
- Sewer:Public Sewer
Finances and disclosures
- Price:$593,990
- Price per sq. ft.:$162.74
- Tax amount:$5,943 (2024)
New listings near 3860 Sprucewood Drive
- New
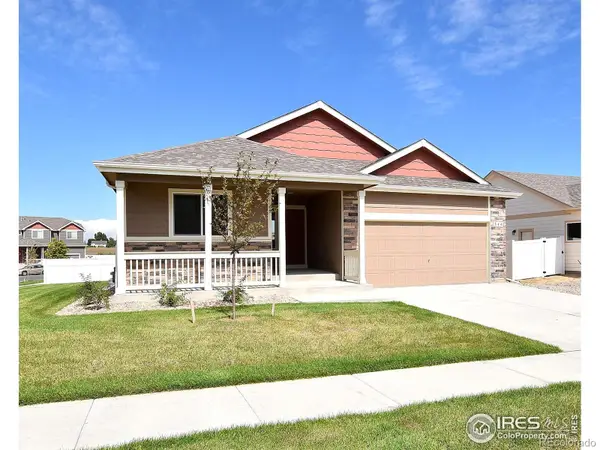 $450,500Active3 beds 2 baths2,888 sq. ft.
$450,500Active3 beds 2 baths2,888 sq. ft.2424 Ivywood Lane, Johnstown, CO 80534
MLS# IR1041409Listed by: MTN VISTA REAL ESTATE CO., LLC - New
 $614,900Active5 beds 4 baths2,775 sq. ft.
$614,900Active5 beds 4 baths2,775 sq. ft.4122 Amanda Drive, Johnstown, CO 80534
MLS# 9875449Listed by: RE/MAX PROFESSIONALS - New
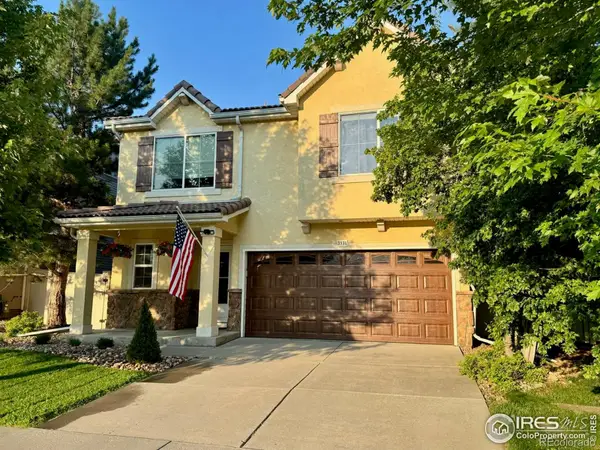 $445,000Active3 beds 3 baths2,006 sq. ft.
$445,000Active3 beds 3 baths2,006 sq. ft.3931 Arrowwood Lane, Johnstown, CO 80534
MLS# IR1041373Listed by: COLORADO REALTY 4 LESS, LLC - Coming Soon
 $445,000Coming Soon3 beds 2 baths
$445,000Coming Soon3 beds 2 baths4326 Limestone Lane, Johnstown, CO 80534
MLS# 4715751Listed by: LOKATION - New
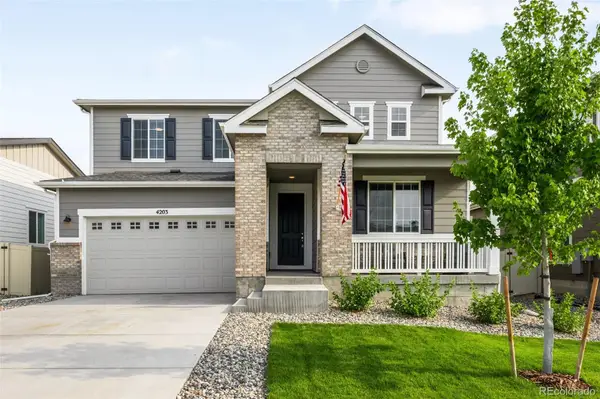 $585,000Active5 beds 4 baths3,141 sq. ft.
$585,000Active5 beds 4 baths3,141 sq. ft.4203 Lacewood Lane, Johnstown, CO 80534
MLS# 8893244Listed by: RE/MAX MOMENTUM - New
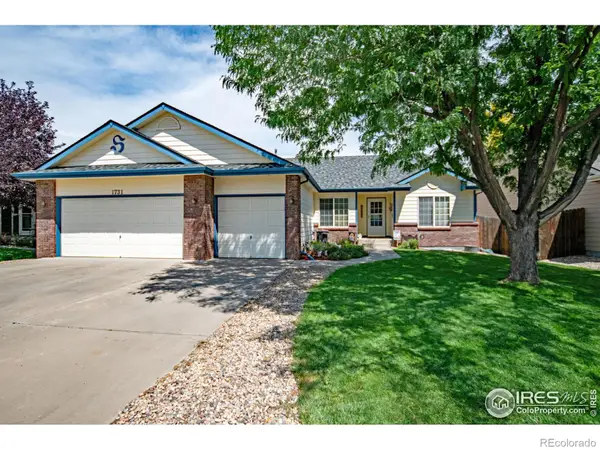 $535,000Active4 beds 3 baths3,382 sq. ft.
$535,000Active4 beds 3 baths3,382 sq. ft.1731 Goldenvue Drive, Johnstown, CO 80534
MLS# IR1041281Listed by: RE/MAX ALLIANCE-FTC SOUTH - New
 $569,900Active4 beds 3 baths3,538 sq. ft.
$569,900Active4 beds 3 baths3,538 sq. ft.4867 Antler Way, Johnstown, CO 80534
MLS# IR1041236Listed by: DR HORTON REALTY LLC - New
 $719,000Active4 beds 3 baths3,412 sq. ft.
$719,000Active4 beds 3 baths3,412 sq. ft.3329 Brunner Boulevard, Johnstown, CO 80534
MLS# IR1041220Listed by: NORTHERN COLORADO REAL ESTATE - New
 $549,000Active3 beds 2 baths1,863 sq. ft.
$549,000Active3 beds 2 baths1,863 sq. ft.397 Cameron Street, Johnstown, CO 80534
MLS# IR1041208Listed by: COLDWELL BANKER REALTY-BOULDER - New
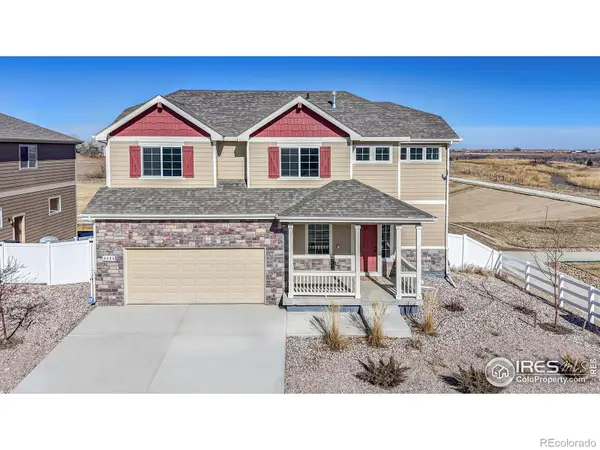 $535,000Active4 beds 3 baths2,960 sq. ft.
$535,000Active4 beds 3 baths2,960 sq. ft.4235 Moose Street, Johnstown, CO 80534
MLS# IR1041128Listed by: COLDWELL BANKER REALTY- FORT COLLINS

