3892 Sprucewood Drive, Johnstown, CO 80534
Local realty services provided by:Better Homes and Gardens Real Estate Kenney & Company
3892 Sprucewood Drive,Johnstown, CO 80534
$569,990
- 5 Beds
- 4 Baths
- 3,360 sq. ft.
- Single family
- Pending
Listed by:vanise fuqua3033453000
Office:keller williams realty- aurora
MLS#:IR1032310
Source:ML
Price summary
- Price:$569,990
- Price per sq. ft.:$169.64
About this home
Introducing The Triumph-one of the last homes backing to open space with stunning Front Range Mountain views. This 5-bedroom, 3.5-bath home offers 2,582 finished sq ft and a 3-car tandem garage with a 10-ft-wide third bay-perfect for oversized trucks, toys, or a home workshop. Ask us about our 3.99% interest rate options-restrictions apply. Inside, the main floor includes a flex room, dining area, powder room, spacious great room, and a kitchen with stainless steel appliances, walk-in pantry, and large eat-in island. Upstairs, four secondary bedrooms share two full baths, one with dual vanities. The primary suite features a large bedroom, dual vanities, linen closet, and walk-in closet. The laundry is also upstairs for everyday convenience. The unfinished basement offers room for storage or future customization. Front and backyard landscaping are included, making this home move-in ready today. Located in the heart of Thompson River Ranch, just south of the Promenade Shops at Centerra, you'll live where amenities meet lifestyle. Enjoy two outdoor pools, a fitness clubhouse, disc golf, playgrounds, scenic trails, and year-round community events-all in a master-planned setting that feels like a permanent vacation. Actual home may differ from artist's renderings or photos
Contact an agent
Home facts
- Year built:2025
- Listing ID #:IR1032310
Rooms and interior
- Bedrooms:5
- Total bathrooms:4
- Full bathrooms:3
- Half bathrooms:1
- Living area:3,360 sq. ft.
Heating and cooling
- Cooling:Central Air
- Heating:Forced Air
Structure and exterior
- Roof:Composition
- Year built:2025
- Building area:3,360 sq. ft.
- Lot area:0.24 Acres
Schools
- High school:Mountain View
- Middle school:Other
- Elementary school:Other
Utilities
- Water:Public
Finances and disclosures
- Price:$569,990
- Price per sq. ft.:$169.64
- Tax amount:$5,943 (2024)
New listings near 3892 Sprucewood Drive
- New
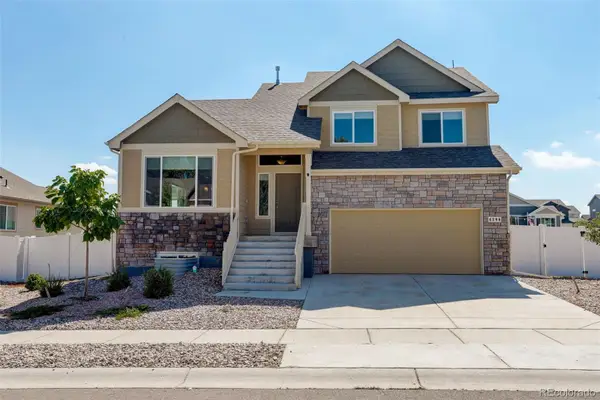 $505,000Active3 beds 3 baths2,442 sq. ft.
$505,000Active3 beds 3 baths2,442 sq. ft.4396 Mountain Sky Street, Johnstown, CO 80534
MLS# 6236945Listed by: COLDWELL BANKER REALTY 56 - New
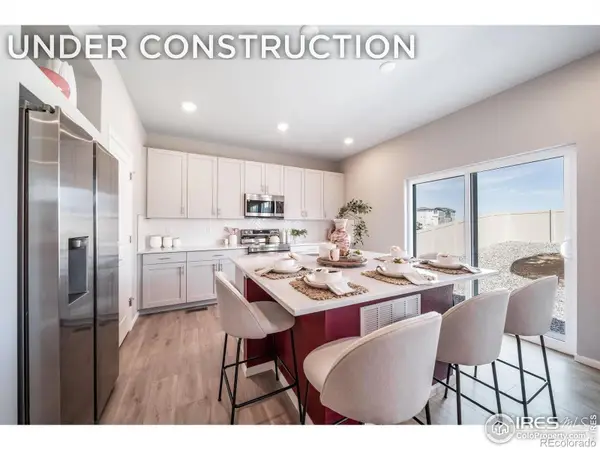 $651,920Active5 beds 4 baths3,360 sq. ft.
$651,920Active5 beds 4 baths3,360 sq. ft.4393 Alderwood Drive, Johnstown, CO 80534
MLS# IR1044473Listed by: KELLER WILLIAMS REALTY- AURORA - New
 $534,900Active3 beds 3 baths3,052 sq. ft.
$534,900Active3 beds 3 baths3,052 sq. ft.133 Muscovey Lane, Johnstown, CO 80534
MLS# IR1044540Listed by: C3 REAL ESTATE SOLUTIONS, LLC - New
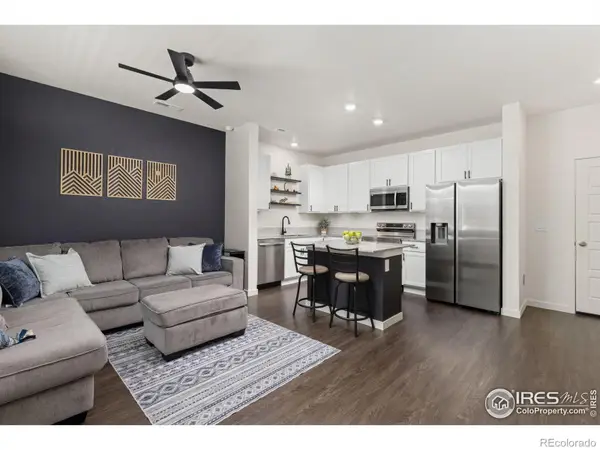 $343,000Active2 beds 3 baths1,122 sq. ft.
$343,000Active2 beds 3 baths1,122 sq. ft.317 Cardinal Street, Johnstown, CO 80534
MLS# IR1044526Listed by: LOVINS REAL ESTATE - New
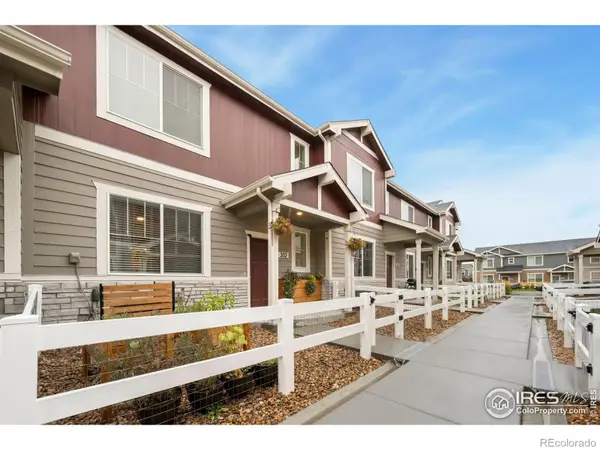 $347,500Active2 beds 3 baths1,122 sq. ft.
$347,500Active2 beds 3 baths1,122 sq. ft.302 Oriole Way, Johnstown, CO 80534
MLS# IR1044506Listed by: THE STATION REAL ESTATE - Open Sun, 12 to 3pmNew
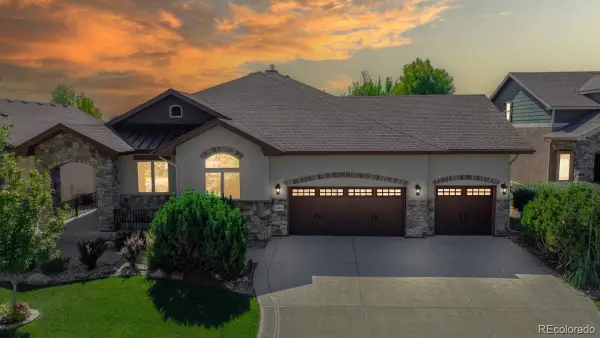 $860,000Active4 beds 4 baths4,296 sq. ft.
$860,000Active4 beds 4 baths4,296 sq. ft.4534 Tarragon Drive, Johnstown, CO 80534
MLS# 7796465Listed by: KEY TEAM REAL ESTATE CORP. - New
 $270,000Active2 beds 1 baths784 sq. ft.
$270,000Active2 beds 1 baths784 sq. ft.382 S Parish Avenue, Johnstown, CO 80534
MLS# IR1044443Listed by: REAL ESTATE EXPERTS - New
 $624,900Active5 beds 4 baths2,775 sq. ft.
$624,900Active5 beds 4 baths2,775 sq. ft.4213 Lucas Drive, Johnstown, CO 80534
MLS# 5314765Listed by: RE/MAX PROFESSIONALS - New
 $514,950Active3 beds 3 baths1,791 sq. ft.
$514,950Active3 beds 3 baths1,791 sq. ft.4663 Sugar Beet Street, Johnstown, CO 80534
MLS# 6588729Listed by: RICHMOND REALTY INC - New
 $514,950Active4 beds 2 baths1,747 sq. ft.
$514,950Active4 beds 2 baths1,747 sq. ft.4675 Sugar Beet Street, Johnstown, CO 80534
MLS# 7485612Listed by: RICHMOND REALTY INC
