401 Cascade Court, Johnstown, CO 80534
Local realty services provided by:Better Homes and Gardens Real Estate Kenney & Company
401 Cascade Court,Johnstown, CO 80534
$790,000
- 5 Beds
- 4 Baths
- - sq. ft.
- Single family
- Sold
Listed by:stephen jensenstevej@sellnoco.com
Office:yellow dog group real estate
MLS#:6445294
Source:ML
Sorry, we are unable to map this address
Price summary
- Price:$790,000
- Monthly HOA dues:$31.25
About this home
!!HERE IT IS!! Big and Open Ranch - 32ft RV/Boat Garage w/13ft Overhead Door! 5Bed, 4Bath, Finished Basement, 2 Offices, Workout Room, plus Storage! 20,000sf Lot in a quiet Cul-de Sac. Gorgeous Island Kitchen w/separate dining, Large Corner Pantry and Tons of Windows throughout. Fantastic Floor Plan both up and Down. Large Main Primary Suite next to the laundry, designed for convenience. This Home is in Impeccable Condition, is Extremely well cared for and it shows. Covered Back Patio extends out with firepit that leads to the Huge professionally landscaped yard. Two office spaces, one on Main and One in Basement that doubles as the 5th br. Large and open finished basement, ideal for entertaining, movies, games etc. Who needs storage? We all do! Great lower area for storage, plus Talk about a Garage! Store your camper, boat, oversized truck, build a workshop, 1084sq ft! Tucked away in the Estates at Rolling Hills Ranch. With NO Metro Tax and Low HOA. Contact your agent today for a same day showing!
Contact an agent
Home facts
- Year built:2018
- Listing ID #:6445294
Rooms and interior
- Bedrooms:5
- Total bathrooms:4
- Full bathrooms:4
Heating and cooling
- Cooling:Central Air
- Heating:Natural Gas
Structure and exterior
- Roof:Composition
- Year built:2018
Schools
- High school:Roosevelt
- Middle school:Roosevelt
- Elementary school:Elwell
Utilities
- Water:Public
- Sewer:Public Sewer
Finances and disclosures
- Price:$790,000
- Tax amount:$3,878 (2024)
New listings near 401 Cascade Court
- New
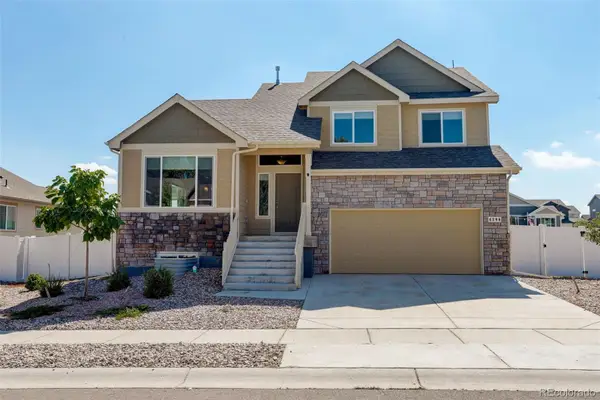 $505,000Active3 beds 3 baths2,442 sq. ft.
$505,000Active3 beds 3 baths2,442 sq. ft.4396 Mountain Sky Street, Johnstown, CO 80534
MLS# 6236945Listed by: COLDWELL BANKER REALTY 56 - New
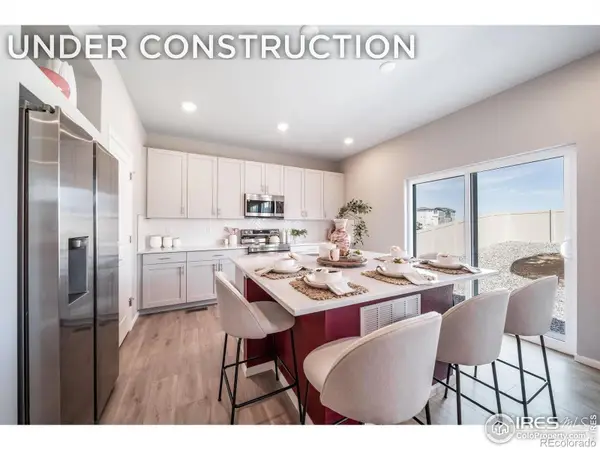 $651,920Active5 beds 4 baths3,360 sq. ft.
$651,920Active5 beds 4 baths3,360 sq. ft.4393 Alderwood Drive, Johnstown, CO 80534
MLS# IR1044473Listed by: KELLER WILLIAMS REALTY- AURORA - New
 $534,900Active3 beds 3 baths3,052 sq. ft.
$534,900Active3 beds 3 baths3,052 sq. ft.133 Muscovey Lane, Johnstown, CO 80534
MLS# IR1044540Listed by: C3 REAL ESTATE SOLUTIONS, LLC - New
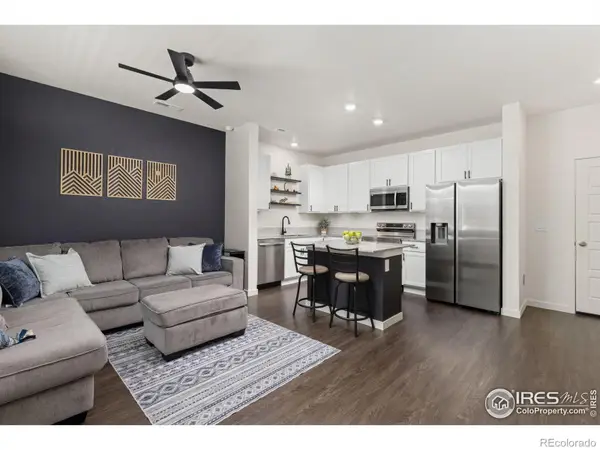 $343,000Active2 beds 3 baths1,122 sq. ft.
$343,000Active2 beds 3 baths1,122 sq. ft.317 Cardinal Street, Johnstown, CO 80534
MLS# IR1044526Listed by: LOVINS REAL ESTATE - New
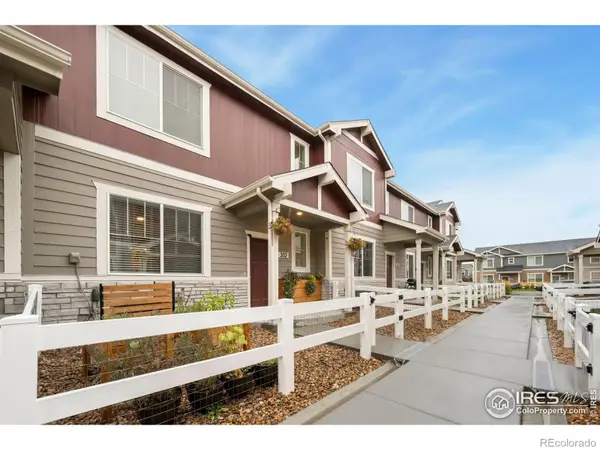 $347,500Active2 beds 3 baths1,122 sq. ft.
$347,500Active2 beds 3 baths1,122 sq. ft.302 Oriole Way, Johnstown, CO 80534
MLS# IR1044506Listed by: THE STATION REAL ESTATE - New
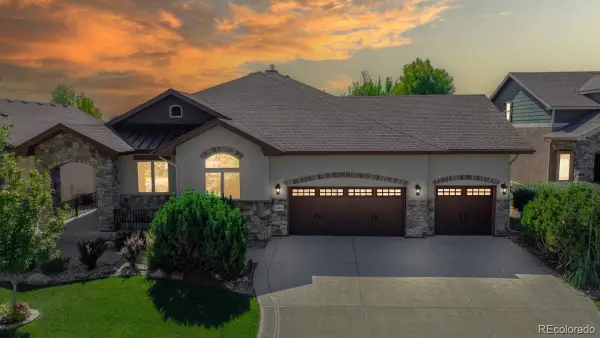 $860,000Active4 beds 4 baths4,296 sq. ft.
$860,000Active4 beds 4 baths4,296 sq. ft.4534 Tarragon Drive, Johnstown, CO 80534
MLS# 7796465Listed by: KEY TEAM REAL ESTATE CORP. - New
 $270,000Active2 beds 1 baths784 sq. ft.
$270,000Active2 beds 1 baths784 sq. ft.382 S Parish Avenue, Johnstown, CO 80534
MLS# IR1044443Listed by: REAL ESTATE EXPERTS - New
 $624,900Active5 beds 4 baths2,775 sq. ft.
$624,900Active5 beds 4 baths2,775 sq. ft.4213 Lucas Drive, Johnstown, CO 80534
MLS# 5314765Listed by: RE/MAX PROFESSIONALS - New
 $514,950Active3 beds 3 baths1,791 sq. ft.
$514,950Active3 beds 3 baths1,791 sq. ft.4663 Sugar Beet Street, Johnstown, CO 80534
MLS# 6588729Listed by: RICHMOND REALTY INC - New
 $514,950Active4 beds 2 baths1,747 sq. ft.
$514,950Active4 beds 2 baths1,747 sq. ft.4675 Sugar Beet Street, Johnstown, CO 80534
MLS# 7485612Listed by: RICHMOND REALTY INC
