433 Sycamore Avenue, Johnstown, CO 80534
Local realty services provided by:Better Homes and Gardens Real Estate Kenney & Company

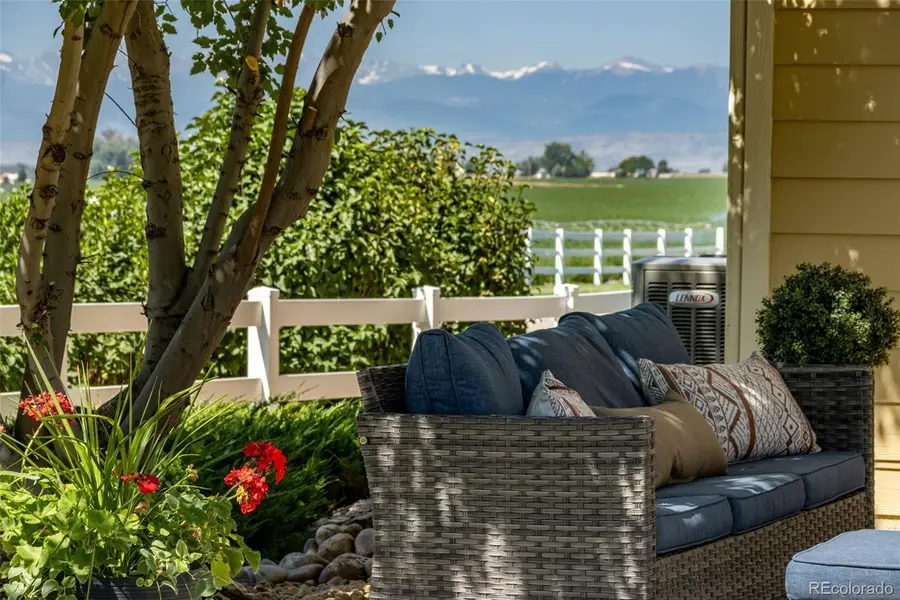

433 Sycamore Avenue,Johnstown, CO 80534
$537,000
- 3 Beds
- 3 Baths
- 2,510 sq. ft.
- Single family
- Active
Listed by:catherine rogers970-988-1030
Office:c3 real estate solutions llc.
MLS#:4785223
Source:ML
Price summary
- Price:$537,000
- Price per sq. ft.:$213.94
- Monthly HOA dues:$21.67
About this home
The FLAGSHIP location in Clearview, gaze out to over miles of Breathtaking Panoramic Rocky Mountain Views! - some of the very best that Johnstown has to offer and the very end of the cul de sac - neighbors only to the north. Borders open space on 2 sides, both to the south and the west HOA protected open space buffer. Loaded with natural light - this easy flow open 2 story layout with large picture windows is move-in ready to enjoy! 2,510 sqft with airy vaulted ceilings, 3 Bedrooms up + flex-space on the lower level - full unfinished basement w/ plumbing rough-in ready for plans! Newer class IV 2025 roof, Newer patio + driveway, newer Lennox High Efficiency Furnace approx. 98%, newer Lennox AC approximately 1 year, newer H2O heater, oversized 3 car tandem garage at 42ft deep! Adorable refreshed eat-in kitchen, with organic modern new tile full height splash, pretty maple cabinetry, low maintenance wood laminate flooring, all Whirlpool stainless steel appliances, newer dishwasher, modern cabinetry hardware throughout and convenient double door pantry! New Modern lighting and faucets, spacious primary suite with a full 5 piece bathroom, upper spacious convenient laundry area! An easy walk to Roosevelt High or over to the huge community park and playground area, great trails throughout Clearview. Over 450 sqft. of expansive concrete patio and outdoor living haven, lush and established professional landscaping, beautiful Maples, Aspens, Honey Locust, perennials abound, fencing is low maintenance vinyl with front, back irrigation + drip lines + standing beds for summer veggies! Convenient Clearview is the perfect location for commuting - just minutes from I-25 + Hwy 60/exit 252 and filled with Open Space, park and play around, super low reasonable HOA annually and no Metrodistrict. Easy access to the trail system - just to the south open space! Incredible location - Enjoy the best of the Rockies - straight shot views of Meeker and Longs from your Living Room!
Contact an agent
Home facts
- Year built:2014
- Listing Id #:4785223
Rooms and interior
- Bedrooms:3
- Total bathrooms:3
- Full bathrooms:2
- Half bathrooms:1
- Living area:2,510 sq. ft.
Heating and cooling
- Cooling:Central Air
- Heating:Forced Air
Structure and exterior
- Roof:Composition
- Year built:2014
- Building area:2,510 sq. ft.
- Lot area:0.22 Acres
Schools
- High school:Roosevelt
- Middle school:Roosevelt
- Elementary school:Elwell
Utilities
- Water:Public
- Sewer:Public Sewer
Finances and disclosures
- Price:$537,000
- Price per sq. ft.:$213.94
- Tax amount:$2,783 (2024)
New listings near 433 Sycamore Avenue
- New
 $614,900Active5 beds 4 baths2,775 sq. ft.
$614,900Active5 beds 4 baths2,775 sq. ft.4122 Amanda Drive, Johnstown, CO 80534
MLS# 9875449Listed by: RE/MAX PROFESSIONALS - New
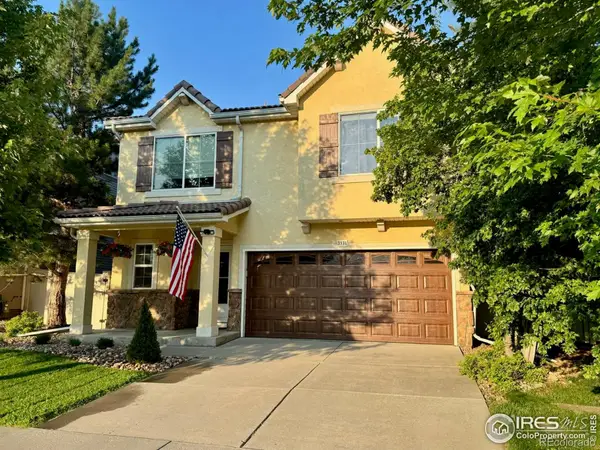 $445,000Active3 beds 3 baths2,006 sq. ft.
$445,000Active3 beds 3 baths2,006 sq. ft.3931 Arrowwood Lane, Johnstown, CO 80534
MLS# IR1041373Listed by: COLORADO REALTY 4 LESS, LLC - Coming Soon
 $445,000Coming Soon3 beds 2 baths
$445,000Coming Soon3 beds 2 baths4326 Limestone Lane, Johnstown, CO 80534
MLS# 4715751Listed by: LOKATION - New
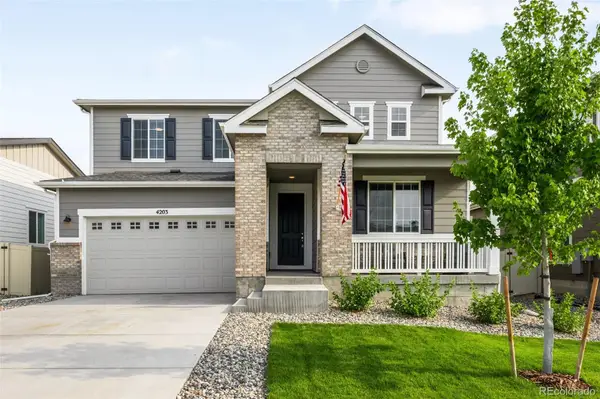 $585,000Active5 beds 4 baths3,141 sq. ft.
$585,000Active5 beds 4 baths3,141 sq. ft.4203 Lacewood Lane, Johnstown, CO 80534
MLS# 8893244Listed by: RE/MAX MOMENTUM - New
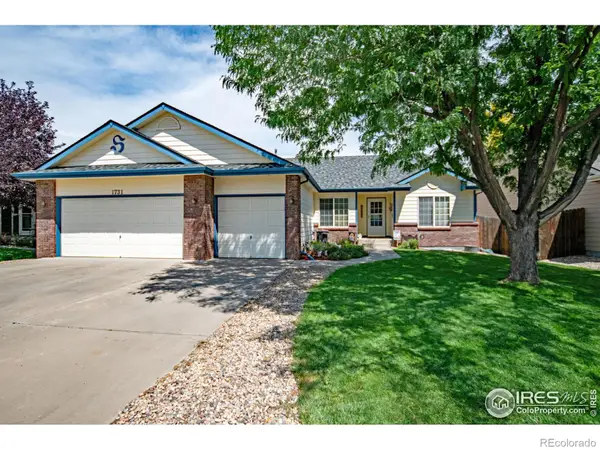 $535,000Active4 beds 3 baths3,382 sq. ft.
$535,000Active4 beds 3 baths3,382 sq. ft.1731 Goldenvue Drive, Johnstown, CO 80534
MLS# IR1041281Listed by: RE/MAX ALLIANCE-FTC SOUTH - New
 $569,900Active4 beds 3 baths3,538 sq. ft.
$569,900Active4 beds 3 baths3,538 sq. ft.4867 Antler Way, Johnstown, CO 80534
MLS# IR1041236Listed by: DR HORTON REALTY LLC - New
 $719,000Active4 beds 3 baths3,412 sq. ft.
$719,000Active4 beds 3 baths3,412 sq. ft.3329 Brunner Boulevard, Johnstown, CO 80534
MLS# IR1041220Listed by: NORTHERN COLORADO REAL ESTATE - New
 $549,000Active3 beds 2 baths1,863 sq. ft.
$549,000Active3 beds 2 baths1,863 sq. ft.397 Cameron Street, Johnstown, CO 80534
MLS# IR1041208Listed by: COLDWELL BANKER REALTY-BOULDER - New
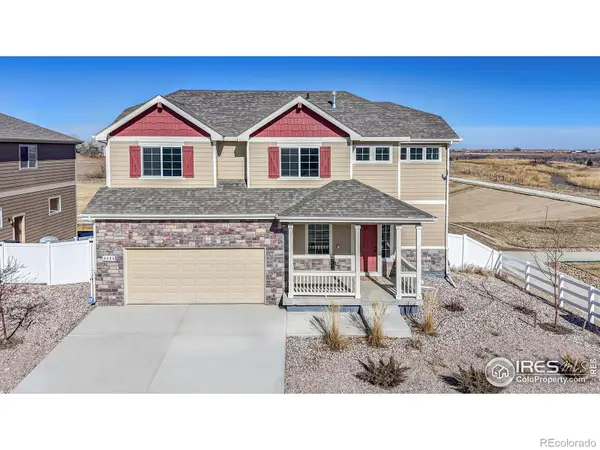 $535,000Active4 beds 3 baths2,960 sq. ft.
$535,000Active4 beds 3 baths2,960 sq. ft.4235 Moose Street, Johnstown, CO 80534
MLS# IR1041128Listed by: COLDWELL BANKER REALTY- FORT COLLINS - New
 $634,899Active4 beds 3 baths3,923 sq. ft.
$634,899Active4 beds 3 baths3,923 sq. ft.173 Becker Circle, Johnstown, CO 80534
MLS# IR1041111Listed by: EXP REALTY - LOVELAND

