437 Thrush Place, Johnstown, CO 80534
Local realty services provided by:Better Homes and Gardens Real Estate Kenney & Company

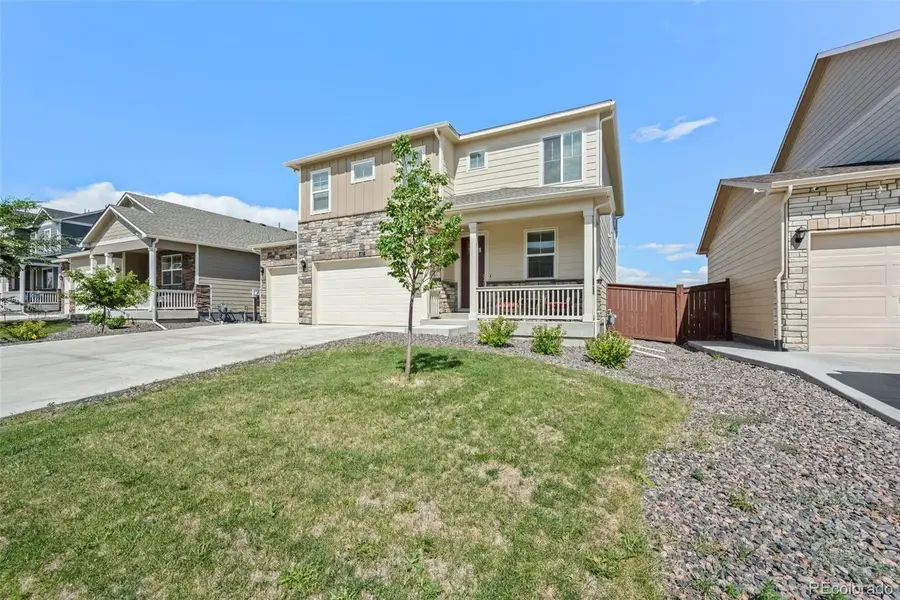
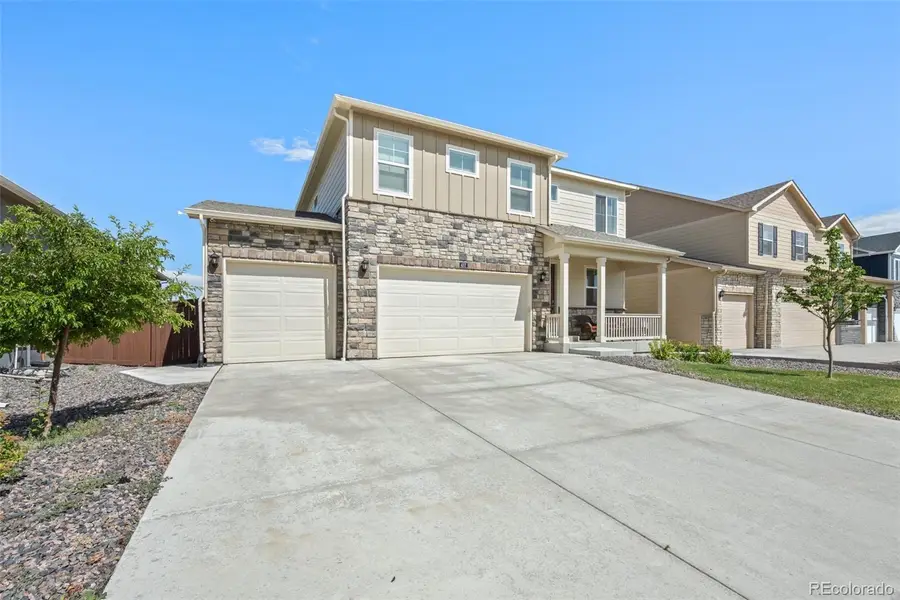
437 Thrush Place,Johnstown, CO 80534
$559,000
- 4 Beds
- 3 Baths
- 2,637 sq. ft.
- Single family
- Active
Listed by:danielle yaskoweakdanielle@madisonprops.com,720-839-2595
Office:madison & company properties
MLS#:8323883
Source:ML
Price summary
- Price:$559,000
- Price per sq. ft.:$211.98
About this home
Welcome to your dream home in Johnstown, CO! Why buy NEW? The window coverings are installed and the landscaping is done for you! Nestled on a peaceful cul-de-sac street, this stunning 4-bedroom, 3-bathroom residence offers 2,637 sq. ft. of luxury living. Enjoy morning coffee on the expansive Trex deck, overlooking the peaceful and serene open space with pond. The home features a versatile loft; maybe you need an additional living space, craft room, gym or playroom? It also features a dedicated main floor home office; perfect for work or study. The open, chef's kitchen boasts sleek gray cabinetry, granite countertops, stainless steel appliances with gas stove, and a spacious walk-in pantry for all the extras! The tankless hot water heater ensures energy efficiency and on-demand hot water. The 3-car garage with built-in workbenches provides ample storage and a place to get creative. The manicured front and back yards are maintained by a convenient sprinkler system. Stay cool in summer with efficient air conditioning. Easy access to I-25. Located near the new Roosevelt High School, grocery stores & additional shopping, this home offers a perfect blend of convenience and tranquility. Don't miss the opportunity to own this exceptional property!
Contact an agent
Home facts
- Year built:2022
- Listing Id #:8323883
Rooms and interior
- Bedrooms:4
- Total bathrooms:3
- Full bathrooms:1
- Half bathrooms:1
- Living area:2,637 sq. ft.
Heating and cooling
- Cooling:Central Air
- Heating:Forced Air
Structure and exterior
- Roof:Composition
- Year built:2022
- Building area:2,637 sq. ft.
- Lot area:0.15 Acres
Schools
- High school:Roosevelt
- Middle school:Milliken
- Elementary school:Pioneer Ridge
Utilities
- Sewer:Public Sewer
Finances and disclosures
- Price:$559,000
- Price per sq. ft.:$211.98
- Tax amount:$5,107 (2024)
New listings near 437 Thrush Place
- New
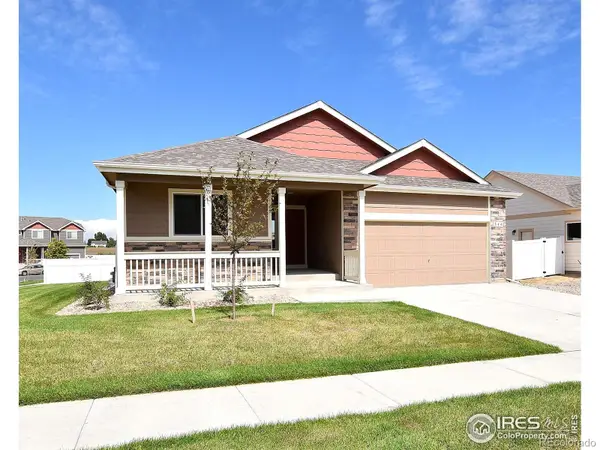 $450,500Active3 beds 2 baths2,888 sq. ft.
$450,500Active3 beds 2 baths2,888 sq. ft.2424 Ivywood Lane, Johnstown, CO 80534
MLS# IR1041409Listed by: MTN VISTA REAL ESTATE CO., LLC - New
 $614,900Active5 beds 4 baths2,775 sq. ft.
$614,900Active5 beds 4 baths2,775 sq. ft.4122 Amanda Drive, Johnstown, CO 80534
MLS# 9875449Listed by: RE/MAX PROFESSIONALS - New
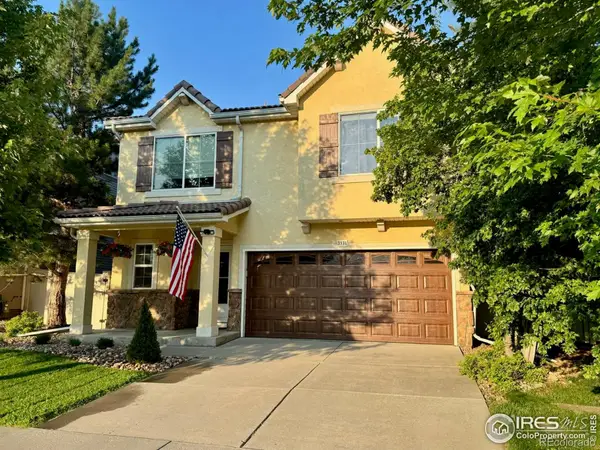 $445,000Active3 beds 3 baths2,006 sq. ft.
$445,000Active3 beds 3 baths2,006 sq. ft.3931 Arrowwood Lane, Johnstown, CO 80534
MLS# IR1041373Listed by: COLORADO REALTY 4 LESS, LLC - Coming Soon
 $445,000Coming Soon3 beds 2 baths
$445,000Coming Soon3 beds 2 baths4326 Limestone Lane, Johnstown, CO 80534
MLS# 4715751Listed by: LOKATION - New
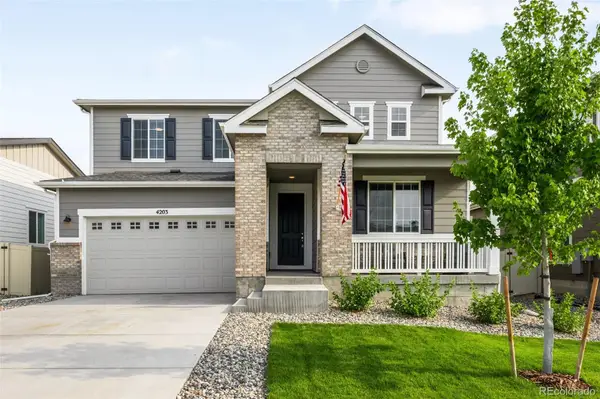 $585,000Active5 beds 4 baths3,141 sq. ft.
$585,000Active5 beds 4 baths3,141 sq. ft.4203 Lacewood Lane, Johnstown, CO 80534
MLS# 8893244Listed by: RE/MAX MOMENTUM - New
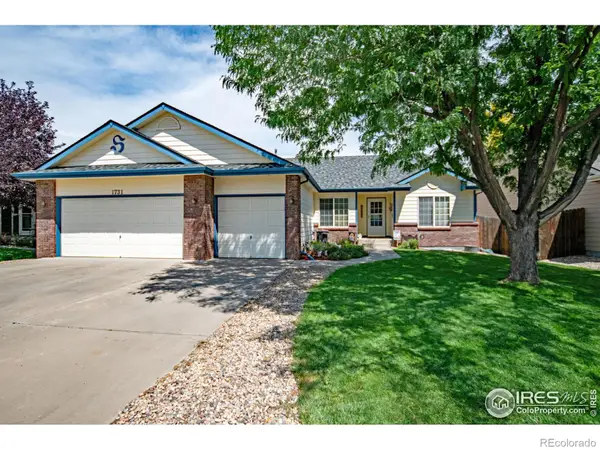 $535,000Active4 beds 3 baths3,382 sq. ft.
$535,000Active4 beds 3 baths3,382 sq. ft.1731 Goldenvue Drive, Johnstown, CO 80534
MLS# IR1041281Listed by: RE/MAX ALLIANCE-FTC SOUTH - New
 $569,900Active4 beds 3 baths3,538 sq. ft.
$569,900Active4 beds 3 baths3,538 sq. ft.4867 Antler Way, Johnstown, CO 80534
MLS# IR1041236Listed by: DR HORTON REALTY LLC - New
 $719,000Active4 beds 3 baths3,412 sq. ft.
$719,000Active4 beds 3 baths3,412 sq. ft.3329 Brunner Boulevard, Johnstown, CO 80534
MLS# IR1041220Listed by: NORTHERN COLORADO REAL ESTATE - New
 $549,000Active3 beds 2 baths1,863 sq. ft.
$549,000Active3 beds 2 baths1,863 sq. ft.397 Cameron Street, Johnstown, CO 80534
MLS# IR1041208Listed by: COLDWELL BANKER REALTY-BOULDER - New
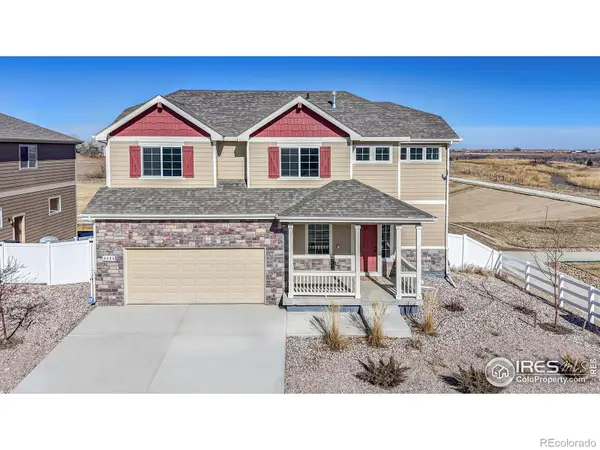 $535,000Active4 beds 3 baths2,960 sq. ft.
$535,000Active4 beds 3 baths2,960 sq. ft.4235 Moose Street, Johnstown, CO 80534
MLS# IR1041128Listed by: COLDWELL BANKER REALTY- FORT COLLINS

