4371 Golden Currant Court, Johnstown, CO 80534
Local realty services provided by:Better Homes and Gardens Real Estate Kenney & Company
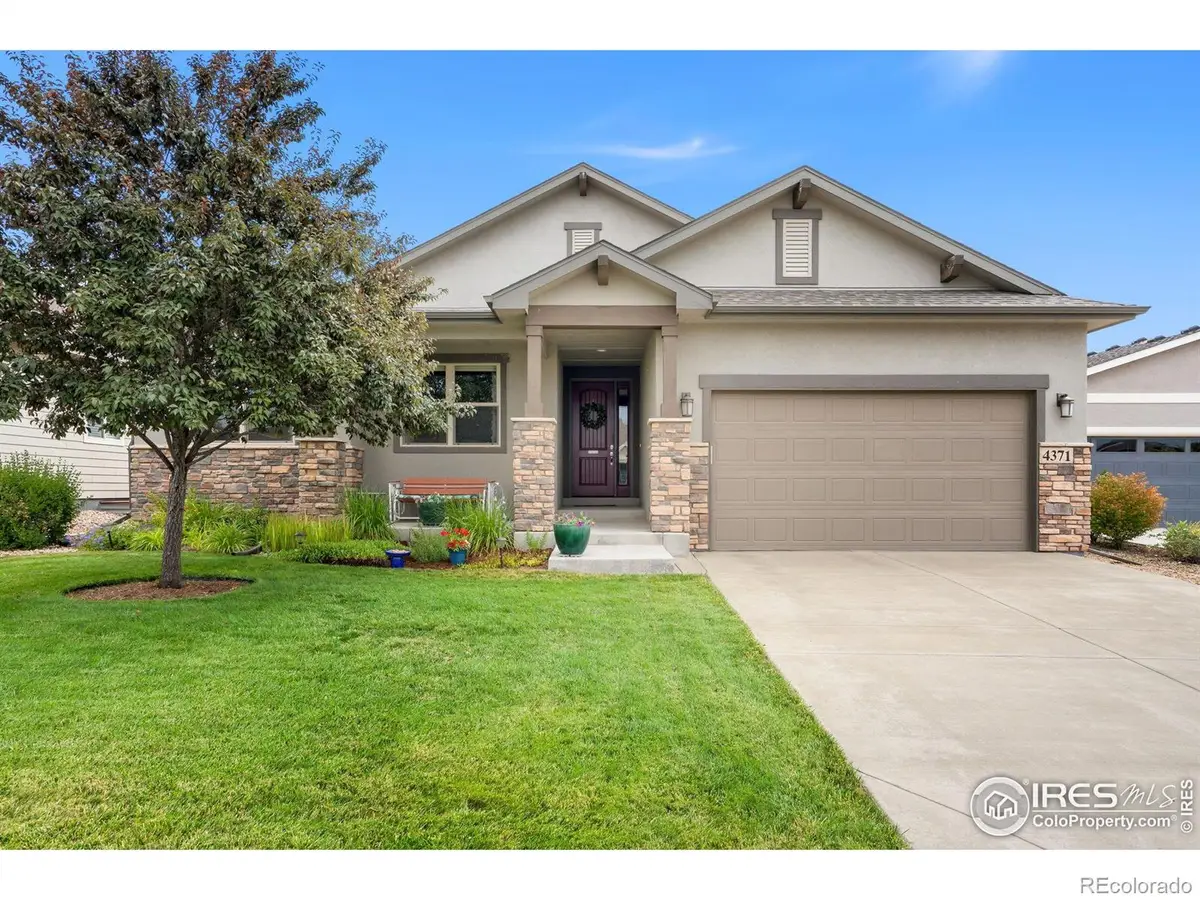
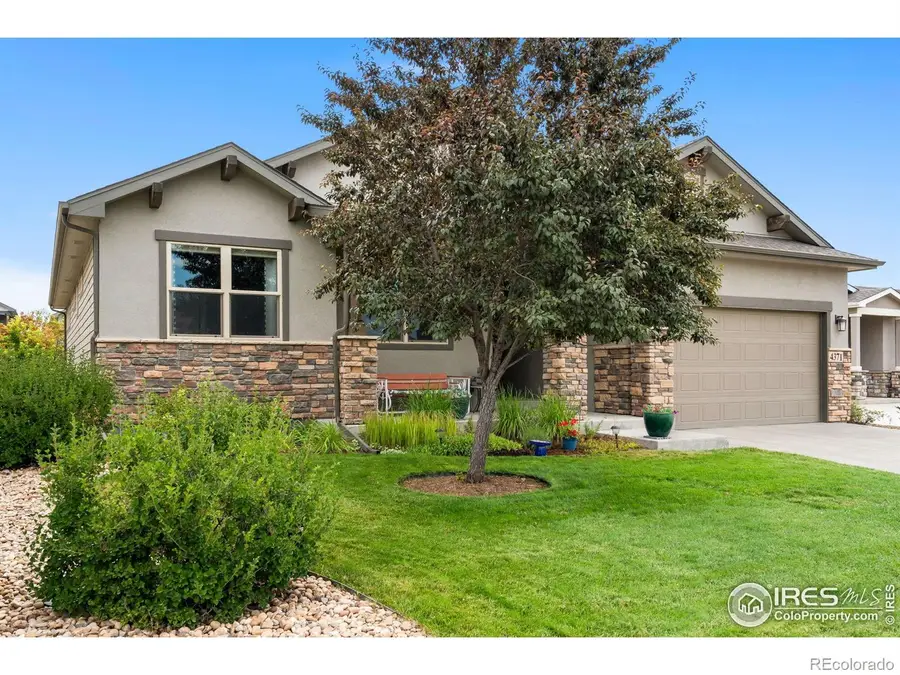
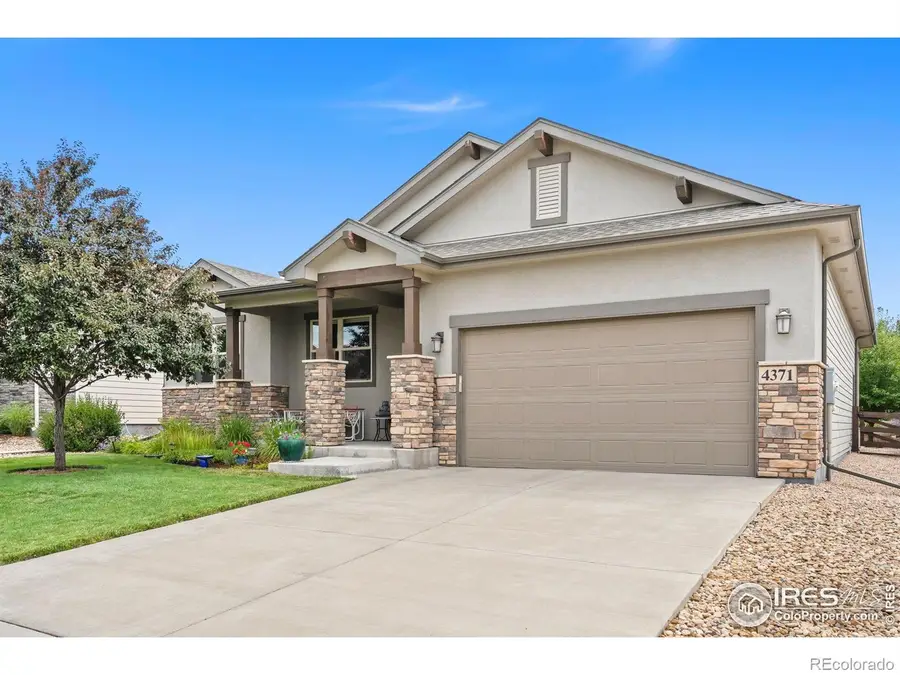
Listed by:sharianne daily9702263990
Office:re/max alliance-ftc south
MLS#:IR1041094
Source:ML
Price summary
- Price:$720,000
- Price per sq. ft.:$194.23
- Monthly HOA dues:$54.17
About this home
Welcome to this beautifully designed 5-bedroom, 3-bath ranch-style home, built by Bridgewater Homes, located in Thompson Crossing II community. From the moment you arrive, the meticulous landscaping and inviting covered front porch set the tone for the comfort and elegance inside. Step through the front door, and you'll be greeted by an open, light-filled layout with hardwood flooring throughout the main living spaces.The kitchen - complete with all appliances - flows seamlessly into the dining area and living room, where a cozy linear gas fireplace creates the perfect gathering space. Just off the dining area, a stunning four-season sunroom opens to an east-facing patio and backyard - the perfect spot for morning coffee or evening relaxation.The main floor features the primary suite with an ensuite 3/4 bath, two additional bedrooms, and a conveniently located laundry room with a sink just steps from the oversized 749-square-foot three-bay garage. Downstairs, you'll find even more living space - perfect for guests, hobbies, or entertainment. In total, this home offers 3,707 square feet of luxury finishes, thoughtful details, and abundant natural light throughout.And here's a bonus: a brand-new roof is coming soon, so you can truly move right in and start enjoying the low-maintenance lifestyle this home offers - Love Where You Live!
Contact an agent
Home facts
- Year built:2017
- Listing Id #:IR1041094
Rooms and interior
- Bedrooms:5
- Total bathrooms:3
- Full bathrooms:2
- Living area:3,707 sq. ft.
Heating and cooling
- Cooling:Ceiling Fan(s), Central Air
- Heating:Forced Air
Structure and exterior
- Roof:Composition
- Year built:2017
- Building area:3,707 sq. ft.
- Lot area:0.19 Acres
Schools
- High school:Mountain View
- Middle school:Other
- Elementary school:Other
Utilities
- Water:Public
- Sewer:Public Sewer
Finances and disclosures
- Price:$720,000
- Price per sq. ft.:$194.23
- Tax amount:$4,636 (2024)
New listings near 4371 Golden Currant Court
- New
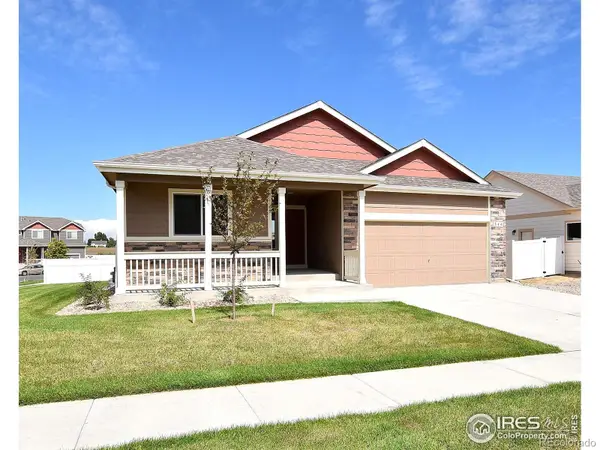 $450,500Active3 beds 2 baths2,888 sq. ft.
$450,500Active3 beds 2 baths2,888 sq. ft.2424 Ivywood Lane, Johnstown, CO 80534
MLS# IR1041409Listed by: MTN VISTA REAL ESTATE CO., LLC - New
 $614,900Active5 beds 4 baths2,775 sq. ft.
$614,900Active5 beds 4 baths2,775 sq. ft.4122 Amanda Drive, Johnstown, CO 80534
MLS# 9875449Listed by: RE/MAX PROFESSIONALS - New
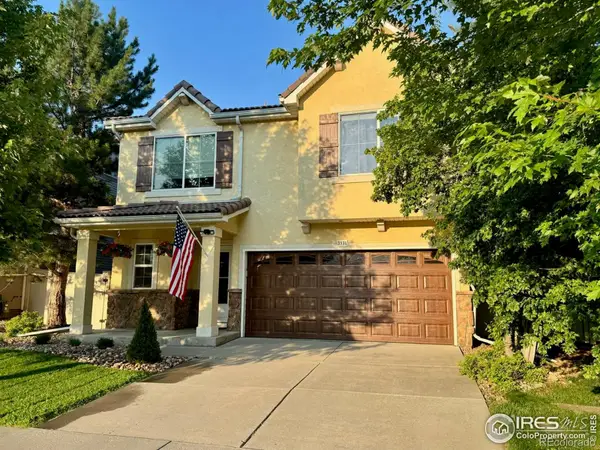 $445,000Active3 beds 3 baths2,006 sq. ft.
$445,000Active3 beds 3 baths2,006 sq. ft.3931 Arrowwood Lane, Johnstown, CO 80534
MLS# IR1041373Listed by: COLORADO REALTY 4 LESS, LLC - Coming Soon
 $445,000Coming Soon3 beds 2 baths
$445,000Coming Soon3 beds 2 baths4326 Limestone Lane, Johnstown, CO 80534
MLS# 4715751Listed by: LOKATION - New
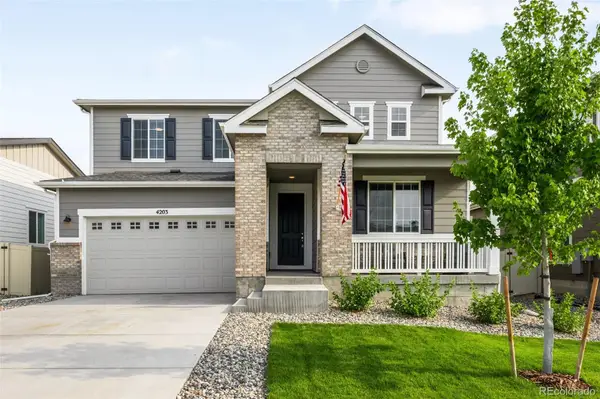 $585,000Active5 beds 4 baths3,141 sq. ft.
$585,000Active5 beds 4 baths3,141 sq. ft.4203 Lacewood Lane, Johnstown, CO 80534
MLS# 8893244Listed by: RE/MAX MOMENTUM - New
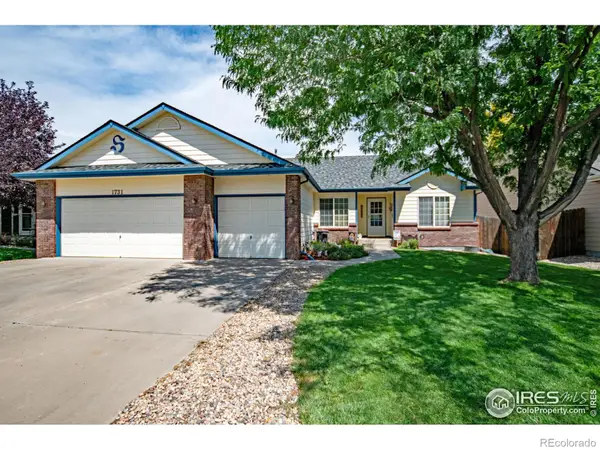 $535,000Active4 beds 3 baths3,382 sq. ft.
$535,000Active4 beds 3 baths3,382 sq. ft.1731 Goldenvue Drive, Johnstown, CO 80534
MLS# IR1041281Listed by: RE/MAX ALLIANCE-FTC SOUTH - New
 $569,900Active4 beds 3 baths3,538 sq. ft.
$569,900Active4 beds 3 baths3,538 sq. ft.4867 Antler Way, Johnstown, CO 80534
MLS# IR1041236Listed by: DR HORTON REALTY LLC - New
 $719,000Active4 beds 3 baths3,412 sq. ft.
$719,000Active4 beds 3 baths3,412 sq. ft.3329 Brunner Boulevard, Johnstown, CO 80534
MLS# IR1041220Listed by: NORTHERN COLORADO REAL ESTATE - New
 $549,000Active3 beds 2 baths1,863 sq. ft.
$549,000Active3 beds 2 baths1,863 sq. ft.397 Cameron Street, Johnstown, CO 80534
MLS# IR1041208Listed by: COLDWELL BANKER REALTY-BOULDER - New
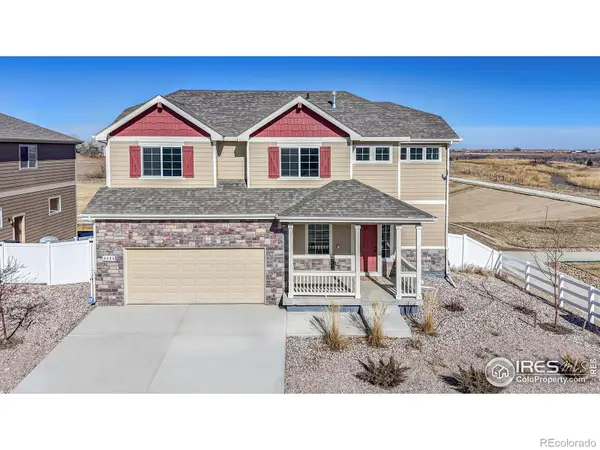 $535,000Active4 beds 3 baths2,960 sq. ft.
$535,000Active4 beds 3 baths2,960 sq. ft.4235 Moose Street, Johnstown, CO 80534
MLS# IR1041128Listed by: COLDWELL BANKER REALTY- FORT COLLINS

