4421 Scenic Lane, Johnstown, CO 80534
Local realty services provided by:Better Homes and Gardens Real Estate Kenney & Company
4421 Scenic Lane,Johnstown, CO 80534
$655,000
- 5 Beds
- 3 Baths
- 3,872 sq. ft.
- Single family
- Pending
Listed by:kendra benzen9702265511
Office:berkshire hathaway homeservices rocky mountain, realtors-fort collins
MLS#:IR1039199
Source:ML
Price summary
- Price:$655,000
- Price per sq. ft.:$169.16
- Monthly HOA dues:$15
About this home
SELLERS ARE MOTIVATED! Better than Brand New Horizon View Home. Welcome to this stunning & spacious 5-bedroom, 1-story home w/ a finished basement. Thoughtfully designed w/ convenience in mind, the main level features a huge pantry, oversized laundry room, expansive primary suite, extra-lg. coat closet, w/ everything right at your fingertips. You'll love the tall ceilings, cozy fireplace, and sleek quartz countertops throughout. The kitchen is a chef's dream w/ a double convection oven (w/ built-in air fryer and meat probe!) smart appliances you can connect to your phone, w/ abundance of storage. Full radon mitigation system.Basement plumbed for wet bar. Home still under warranty.Xeriscaped front & backyard, w/ high-grade turf for low-maintenance living. Seller leaving window coverings throughout. This home truly has it all, style, convenience, energy efficiency, and is in move-ready condition. Seller's job is transferring him, and he must relocate, so all of these upgrades are now yours!
Contact an agent
Home facts
- Year built:2024
- Listing ID #:IR1039199
Rooms and interior
- Bedrooms:5
- Total bathrooms:3
- Full bathrooms:3
- Living area:3,872 sq. ft.
Heating and cooling
- Cooling:Ceiling Fan(s), Central Air
- Heating:Forced Air
Structure and exterior
- Roof:Composition
- Year built:2024
- Building area:3,872 sq. ft.
- Lot area:0.2 Acres
Schools
- High school:Mountain View
- Middle school:Other
- Elementary school:Other
Utilities
- Water:Public
- Sewer:Public Sewer
Finances and disclosures
- Price:$655,000
- Price per sq. ft.:$169.16
- Tax amount:$1,340 (2024)
New listings near 4421 Scenic Lane
- New
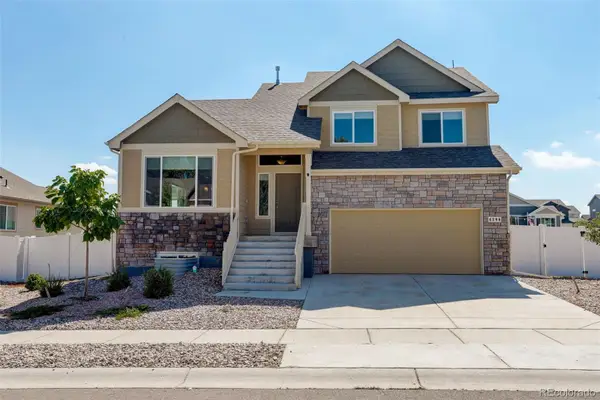 $505,000Active3 beds 3 baths2,442 sq. ft.
$505,000Active3 beds 3 baths2,442 sq. ft.4396 Mountain Sky Street, Johnstown, CO 80534
MLS# 6236945Listed by: COLDWELL BANKER REALTY 56 - New
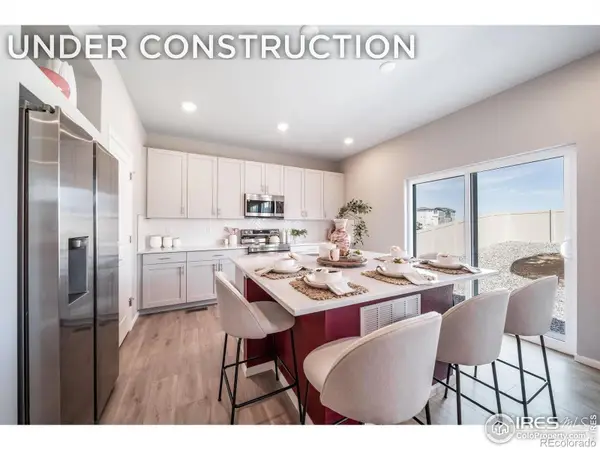 $651,920Active5 beds 4 baths3,360 sq. ft.
$651,920Active5 beds 4 baths3,360 sq. ft.4393 Alderwood Drive, Johnstown, CO 80534
MLS# IR1044473Listed by: KELLER WILLIAMS REALTY- AURORA - New
 $534,900Active3 beds 3 baths3,052 sq. ft.
$534,900Active3 beds 3 baths3,052 sq. ft.133 Muscovey Lane, Johnstown, CO 80534
MLS# IR1044540Listed by: C3 REAL ESTATE SOLUTIONS, LLC - New
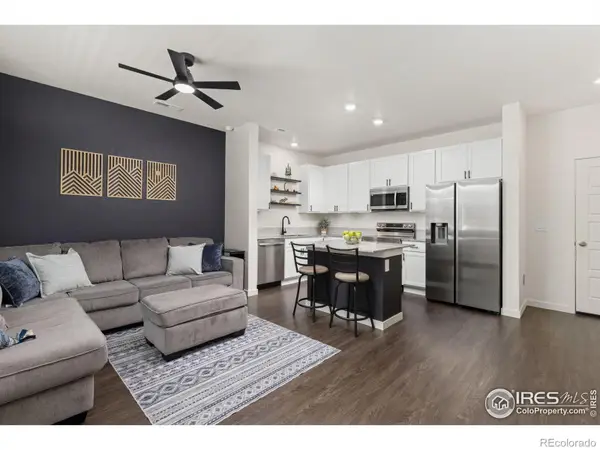 $343,000Active2 beds 3 baths1,122 sq. ft.
$343,000Active2 beds 3 baths1,122 sq. ft.317 Cardinal Street, Johnstown, CO 80534
MLS# IR1044526Listed by: LOVINS REAL ESTATE - Coming Soon
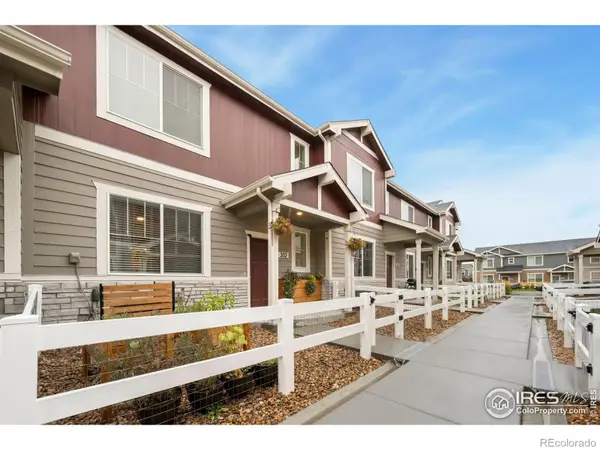 $347,500Coming Soon2 beds 3 baths
$347,500Coming Soon2 beds 3 baths302 Oriole Way, Johnstown, CO 80534
MLS# IR1044506Listed by: THE STATION REAL ESTATE - Open Sat, 12 to 3pmNew
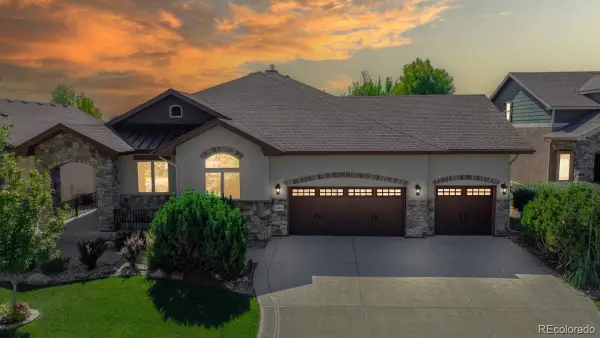 $860,000Active4 beds 4 baths4,296 sq. ft.
$860,000Active4 beds 4 baths4,296 sq. ft.4534 Tarragon Drive, Johnstown, CO 80534
MLS# 7796465Listed by: KEY TEAM REAL ESTATE CORP. - New
 $270,000Active2 beds 1 baths784 sq. ft.
$270,000Active2 beds 1 baths784 sq. ft.382 S Parish Avenue, Johnstown, CO 80534
MLS# IR1044443Listed by: REAL ESTATE EXPERTS - New
 $624,900Active5 beds 4 baths2,775 sq. ft.
$624,900Active5 beds 4 baths2,775 sq. ft.4213 Lucas Drive, Johnstown, CO 80534
MLS# 5314765Listed by: RE/MAX PROFESSIONALS - New
 $514,950Active3 beds 3 baths1,791 sq. ft.
$514,950Active3 beds 3 baths1,791 sq. ft.4663 Sugar Beet Street, Johnstown, CO 80534
MLS# 6588729Listed by: RICHMOND REALTY INC - New
 $514,950Active4 beds 2 baths1,747 sq. ft.
$514,950Active4 beds 2 baths1,747 sq. ft.4675 Sugar Beet Street, Johnstown, CO 80534
MLS# 7485612Listed by: RICHMOND REALTY INC
