4547 Scenic Lane, Johnstown, CO 80534
Local realty services provided by:Better Homes and Gardens Real Estate Kenney & Company
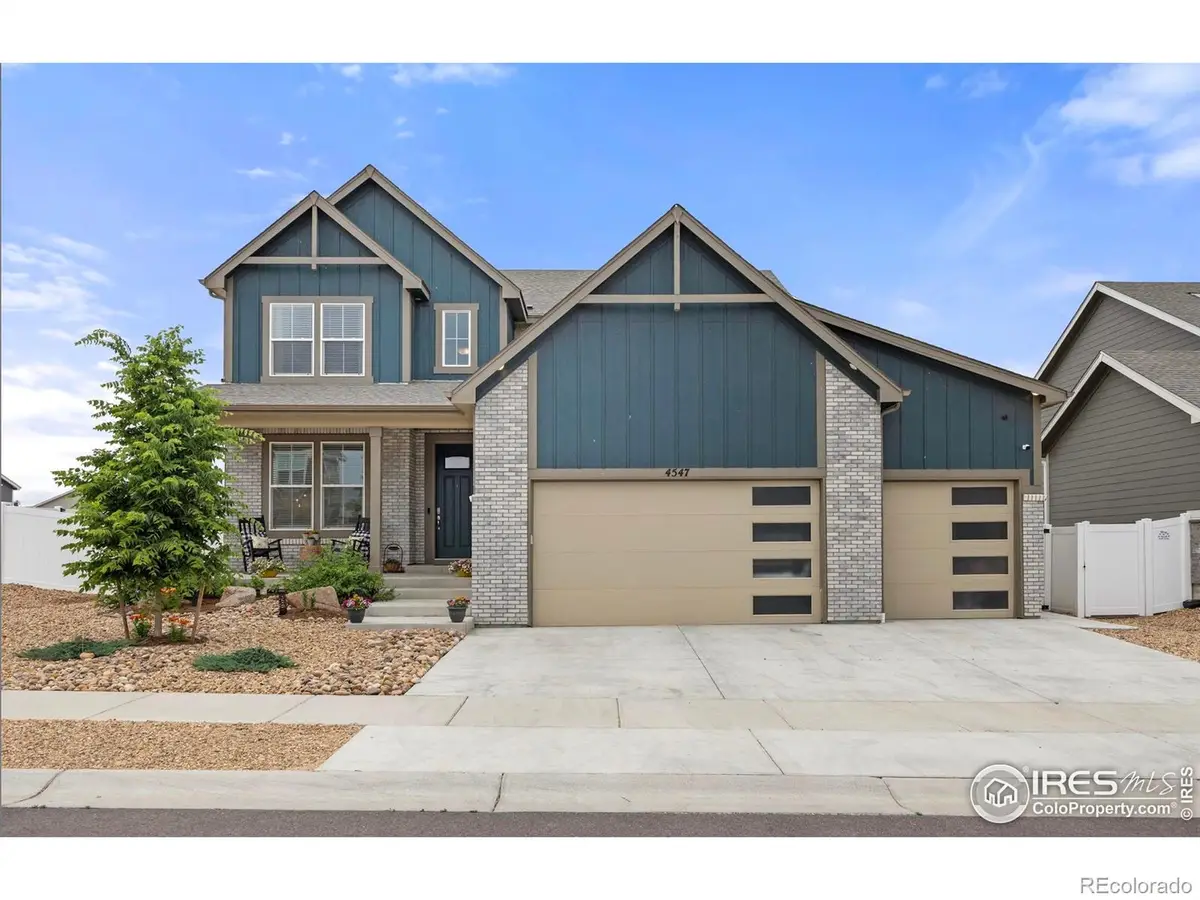

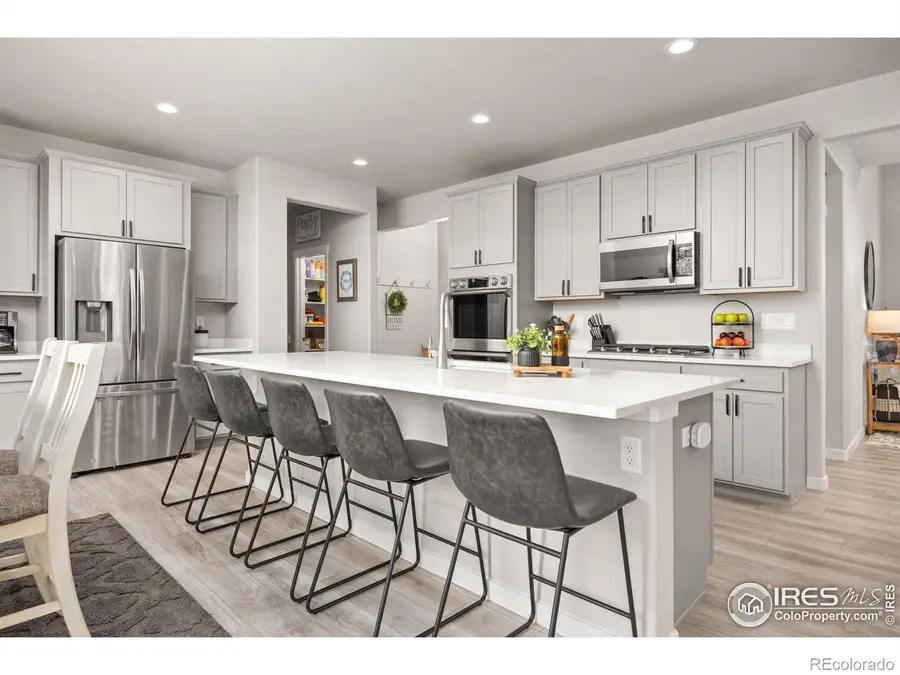
4547 Scenic Lane,Johnstown, CO 80534
$720,000
- 5 Beds
- 4 Baths
- 3,924 sq. ft.
- Single family
- Active
Listed by:jenni lovins3035797499
Office:lovins real estate
MLS#:IR1038255
Source:ML
Price summary
- Price:$720,000
- Price per sq. ft.:$183.49
- Monthly HOA dues:$15
About this home
If multi-generational living is what you're looking for, you definitely need to come see this one! The most sought after floorplan in the series, and just completed in 2023, this phenomenal home sits on a large corner lot and boasts 5 bedrooms, 4 full bathrooms, upstairs loft (w/closet), oversized 3 car garage and impressive professionally finished basement with guest quarters that include a massive living room, kitchenette and 2nd laundry. Spoil the chef in the family with the expansive quartz island, gas cooktop, double ovens and abundance of storage, with multiple walk-in pantries and built-in study center, ideal for an organized meal planner. The well-lit and inviting living room features a cozy gas fireplace, while the adjacent dining area opens to an extended back patio, perfect for indoor-outdoor entertaining. Enjoy effortless fun and no shortage of parking on this spacious and low-maintenance 9,883 sq ft corner lot. The south-facing front porch offers sunny curb appeal, while the xeriscaped front yard offers easy upkeep. A white vinyl privacy fence encloses the backyard, featuring that extended patio with a charming pergola, a large concrete pad ideal for basketball, recreation vehicles or extra storage, a dedicated dog run, and a convenient storage shed and 220 already in the garage for an EV. Just minutes to I25 and all the fun events in Johnstown's little downtown. "Johnstown, Colorado - where the charm of small-town living meets the vibrancy of modern amenities!"
Contact an agent
Home facts
- Year built:2022
- Listing Id #:IR1038255
Rooms and interior
- Bedrooms:5
- Total bathrooms:4
- Full bathrooms:4
- Living area:3,924 sq. ft.
Heating and cooling
- Cooling:Central Air
- Heating:Forced Air
Structure and exterior
- Roof:Composition
- Year built:2022
- Building area:3,924 sq. ft.
- Lot area:0.23 Acres
Schools
- High school:Mountain View
- Middle school:Other
- Elementary school:Other
Utilities
- Water:Public
- Sewer:Public Sewer
Finances and disclosures
- Price:$720,000
- Price per sq. ft.:$183.49
- Tax amount:$7,810 (2024)
New listings near 4547 Scenic Lane
- New
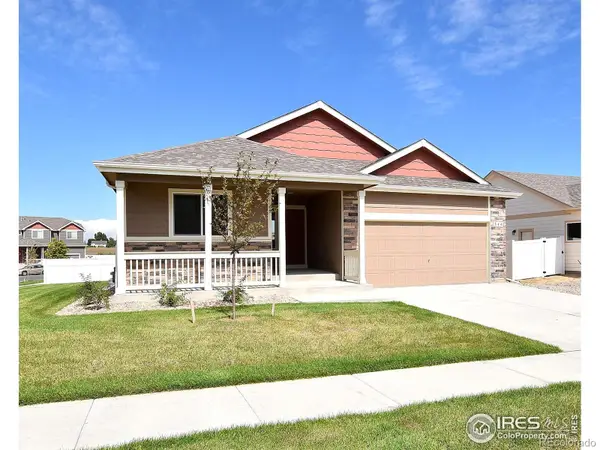 $450,500Active3 beds 2 baths2,888 sq. ft.
$450,500Active3 beds 2 baths2,888 sq. ft.2424 Ivywood Lane, Johnstown, CO 80534
MLS# IR1041409Listed by: MTN VISTA REAL ESTATE CO., LLC - New
 $614,900Active5 beds 4 baths2,775 sq. ft.
$614,900Active5 beds 4 baths2,775 sq. ft.4122 Amanda Drive, Johnstown, CO 80534
MLS# 9875449Listed by: RE/MAX PROFESSIONALS - New
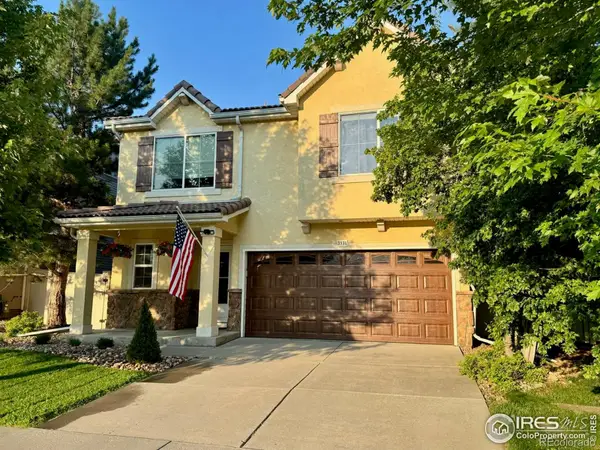 $445,000Active3 beds 3 baths2,006 sq. ft.
$445,000Active3 beds 3 baths2,006 sq. ft.3931 Arrowwood Lane, Johnstown, CO 80534
MLS# IR1041373Listed by: COLORADO REALTY 4 LESS, LLC - Coming Soon
 $445,000Coming Soon3 beds 2 baths
$445,000Coming Soon3 beds 2 baths4326 Limestone Lane, Johnstown, CO 80534
MLS# 4715751Listed by: LOKATION - New
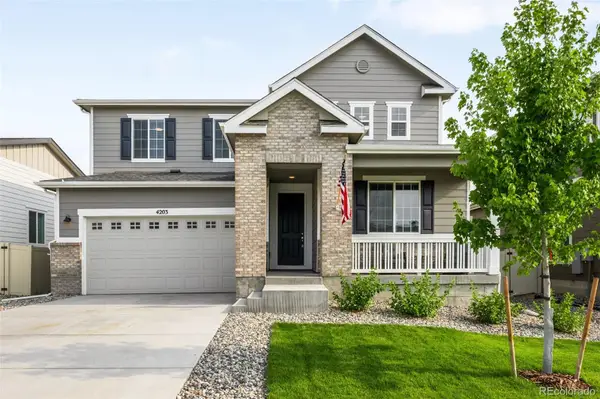 $585,000Active5 beds 4 baths3,141 sq. ft.
$585,000Active5 beds 4 baths3,141 sq. ft.4203 Lacewood Lane, Johnstown, CO 80534
MLS# 8893244Listed by: RE/MAX MOMENTUM - New
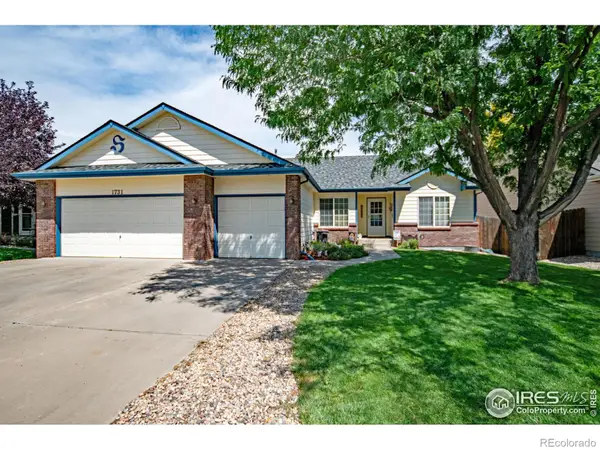 $535,000Active4 beds 3 baths3,382 sq. ft.
$535,000Active4 beds 3 baths3,382 sq. ft.1731 Goldenvue Drive, Johnstown, CO 80534
MLS# IR1041281Listed by: RE/MAX ALLIANCE-FTC SOUTH - New
 $569,900Active4 beds 3 baths3,538 sq. ft.
$569,900Active4 beds 3 baths3,538 sq. ft.4867 Antler Way, Johnstown, CO 80534
MLS# IR1041236Listed by: DR HORTON REALTY LLC - New
 $719,000Active4 beds 3 baths3,412 sq. ft.
$719,000Active4 beds 3 baths3,412 sq. ft.3329 Brunner Boulevard, Johnstown, CO 80534
MLS# IR1041220Listed by: NORTHERN COLORADO REAL ESTATE - New
 $549,000Active3 beds 2 baths1,863 sq. ft.
$549,000Active3 beds 2 baths1,863 sq. ft.397 Cameron Street, Johnstown, CO 80534
MLS# IR1041208Listed by: COLDWELL BANKER REALTY-BOULDER - New
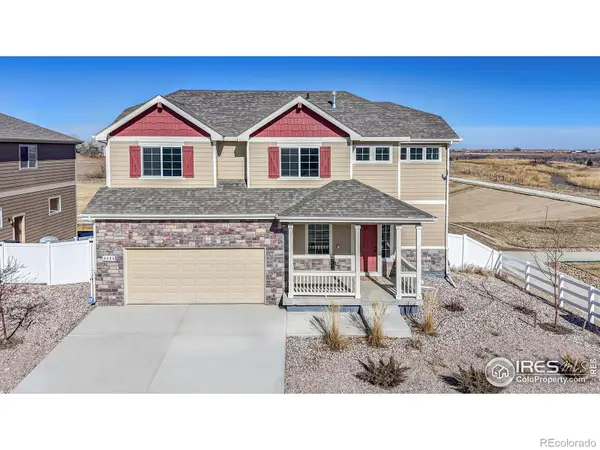 $535,000Active4 beds 3 baths2,960 sq. ft.
$535,000Active4 beds 3 baths2,960 sq. ft.4235 Moose Street, Johnstown, CO 80534
MLS# IR1041128Listed by: COLDWELL BANKER REALTY- FORT COLLINS

