4671 Amrock Drive, Johnstown, CO 80534
Local realty services provided by:Better Homes and Gardens Real Estate Kenney & Company
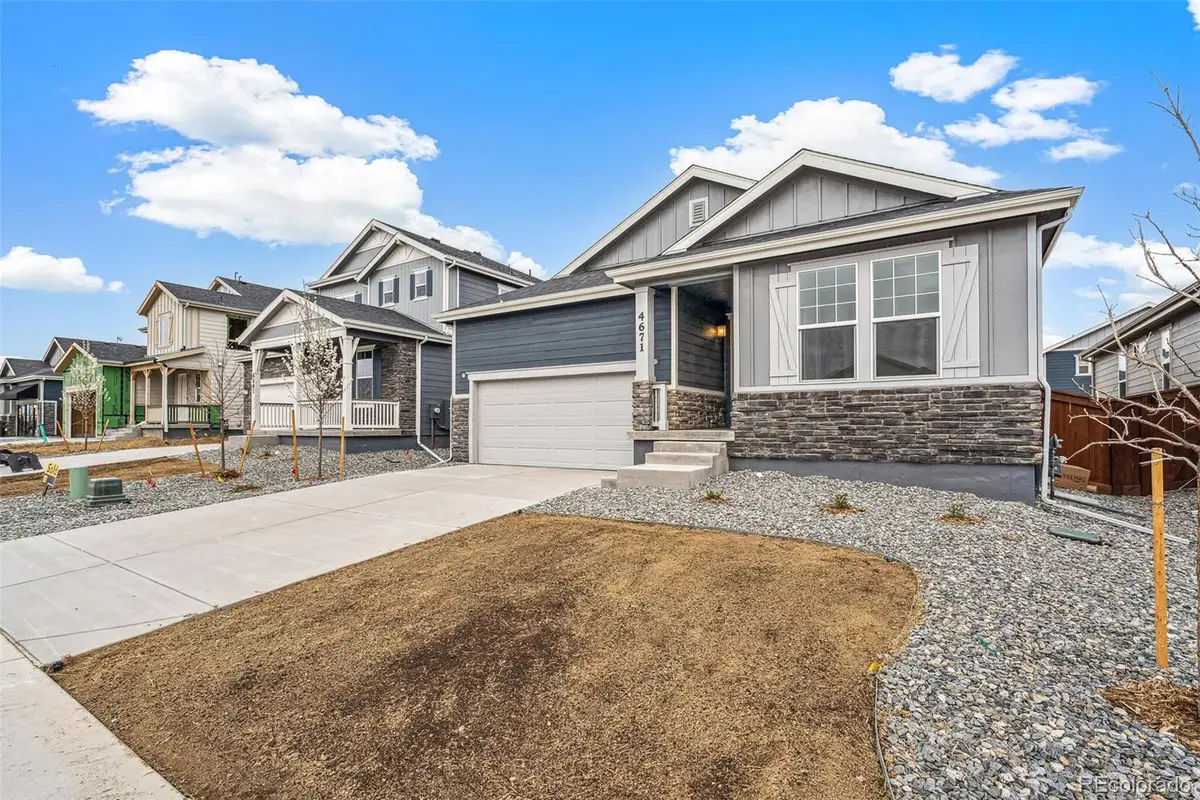
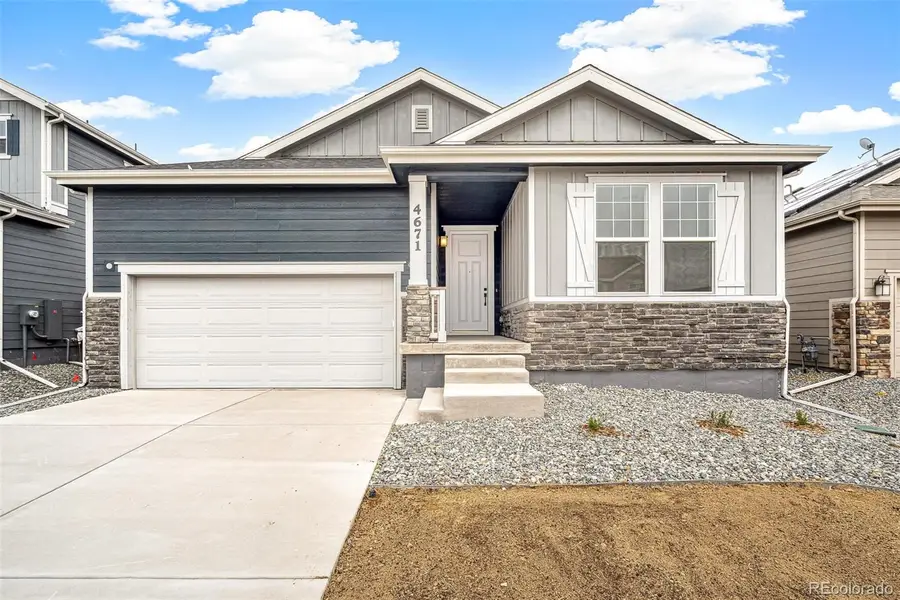

4671 Amrock Drive,Johnstown, CO 80534
$465,000
- 3 Beds
- 2 Baths
- 1,942 sq. ft.
- Single family
- Pending
Listed by:team lasseninfo@teamlassen.com,303-668-7007
Office:mb team lassen
MLS#:3087923
Source:ML
Price summary
- Price:$465,000
- Price per sq. ft.:$239.44
- Monthly HOA dues:$50
About this home
This charming ranch-style home exudes warmth and comfort from every corner. Entering through the front door, you step into a welcoming foyer that opens up into the heart of the home. The spacious living room is bathed in natural light streaming in through large windows, creating an airy and bright atmosphere.
Adjacent to the living room lies the gourmet kitchen, a haven for culinary enthusiasts. With ample counter space, modern appliances, and a convenient waterfall island, this kitchen is well-equipped for both everyday meals and entertaining guests. A dining area sits nearby, offering a picturesque view of the backyard through sliding glass doors.
The primary bedroom is a tranquil retreat, boasting generous proportions and a soothing color palette. Complete with a walk-in closet and an ensuite bathroom featuring luxurious amenities, it provides the ultimate sanctuary for relaxation and rejuvenation.
Two additional bedrooms, each with their own unique charm, offer comfort and privacy for family members or guests. A second full bathroom serves these bedrooms, featuring stylish fixtures and ample storage space.
A den, tucked away from the main living areas, provides a quiet space for work or leisure activities. Whether used as a home office, a library, or a cozy reading nook, this versatile room can adapt to the needs and preferences of its occupants.
Outside, the garage offers plenty of space for vehicles, storage, and even a workshop area for DIY enthusiasts. The backyard beckons with its lush greenery and potential for outdoor recreation, whether it's gardening, barbecuing, or simply basking in the serenity of nature.
With its thoughtful design, modern amenities, and serene surroundings, this is the home for you! The Listing
Team represents seller/builder as a Transaction Broker
Contact an agent
Home facts
- Year built:2024
- Listing Id #:3087923
Rooms and interior
- Bedrooms:3
- Total bathrooms:2
- Full bathrooms:1
- Living area:1,942 sq. ft.
Heating and cooling
- Cooling:Central Air
- Heating:Forced Air, Natural Gas
Structure and exterior
- Roof:Composition
- Year built:2024
- Building area:1,942 sq. ft.
- Lot area:0.13 Acres
Schools
- High school:Roosevelt
- Middle school:Milliken
- Elementary school:Elwell
Utilities
- Water:Public
- Sewer:Public Sewer
Finances and disclosures
- Price:$465,000
- Price per sq. ft.:$239.44
- Tax amount:$897 (2024)
New listings near 4671 Amrock Drive
- New
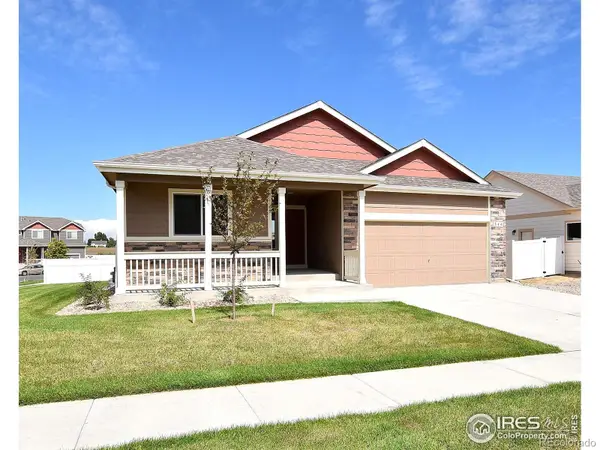 $450,500Active3 beds 2 baths2,888 sq. ft.
$450,500Active3 beds 2 baths2,888 sq. ft.2424 Ivywood Lane, Johnstown, CO 80534
MLS# IR1041409Listed by: MTN VISTA REAL ESTATE CO., LLC - New
 $614,900Active5 beds 4 baths2,775 sq. ft.
$614,900Active5 beds 4 baths2,775 sq. ft.4122 Amanda Drive, Johnstown, CO 80534
MLS# 9875449Listed by: RE/MAX PROFESSIONALS - New
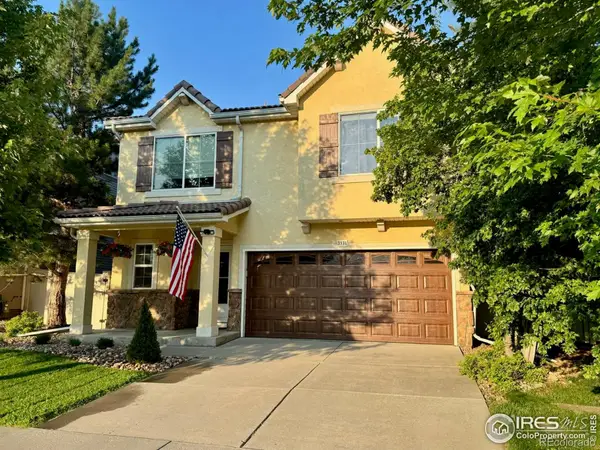 $445,000Active3 beds 3 baths2,006 sq. ft.
$445,000Active3 beds 3 baths2,006 sq. ft.3931 Arrowwood Lane, Johnstown, CO 80534
MLS# IR1041373Listed by: COLORADO REALTY 4 LESS, LLC - Coming Soon
 $445,000Coming Soon3 beds 2 baths
$445,000Coming Soon3 beds 2 baths4326 Limestone Lane, Johnstown, CO 80534
MLS# 4715751Listed by: LOKATION - New
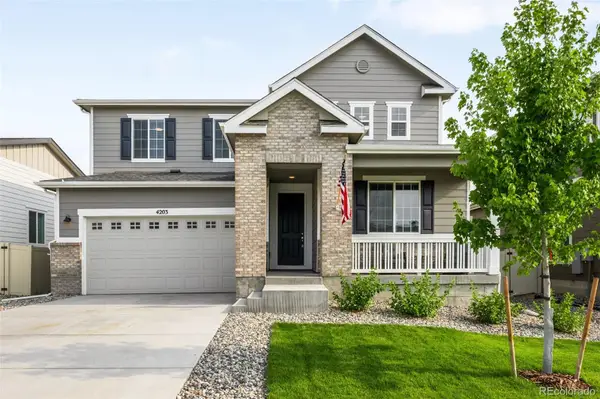 $585,000Active5 beds 4 baths3,141 sq. ft.
$585,000Active5 beds 4 baths3,141 sq. ft.4203 Lacewood Lane, Johnstown, CO 80534
MLS# 8893244Listed by: RE/MAX MOMENTUM - New
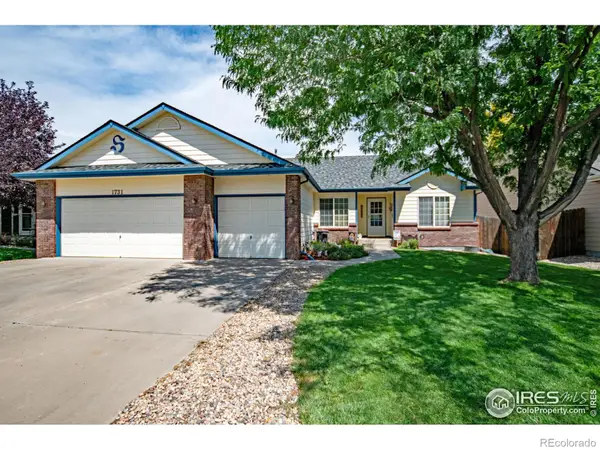 $535,000Active4 beds 3 baths3,382 sq. ft.
$535,000Active4 beds 3 baths3,382 sq. ft.1731 Goldenvue Drive, Johnstown, CO 80534
MLS# IR1041281Listed by: RE/MAX ALLIANCE-FTC SOUTH - New
 $569,900Active4 beds 3 baths3,538 sq. ft.
$569,900Active4 beds 3 baths3,538 sq. ft.4867 Antler Way, Johnstown, CO 80534
MLS# IR1041236Listed by: DR HORTON REALTY LLC - New
 $719,000Active4 beds 3 baths3,412 sq. ft.
$719,000Active4 beds 3 baths3,412 sq. ft.3329 Brunner Boulevard, Johnstown, CO 80534
MLS# IR1041220Listed by: NORTHERN COLORADO REAL ESTATE - New
 $549,000Active3 beds 2 baths1,863 sq. ft.
$549,000Active3 beds 2 baths1,863 sq. ft.397 Cameron Street, Johnstown, CO 80534
MLS# IR1041208Listed by: COLDWELL BANKER REALTY-BOULDER - New
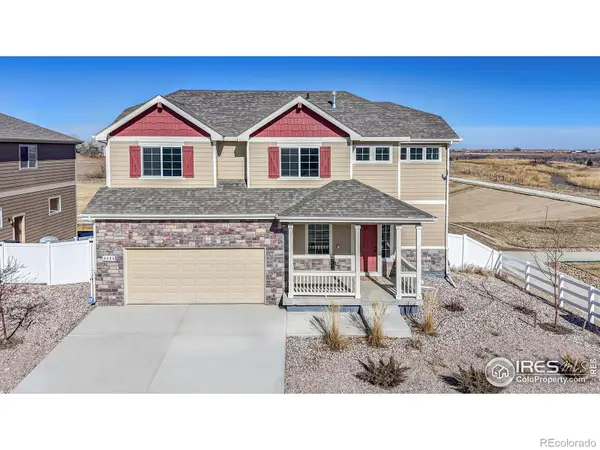 $535,000Active4 beds 3 baths2,960 sq. ft.
$535,000Active4 beds 3 baths2,960 sq. ft.4235 Moose Street, Johnstown, CO 80534
MLS# IR1041128Listed by: COLDWELL BANKER REALTY- FORT COLLINS

