4727 Combine Lane, Johnstown, CO 80534
Local realty services provided by:Better Homes and Gardens Real Estate Kenney & Company
4727 Combine Lane,Johnstown, CO 80534
$404,900
- 3 Beds
- 3 Baths
- 1,500 sq. ft.
- Single family
- Pending
Listed by:jodi bright7203263774
Office:dr horton realty llc.
MLS#:IR1039836
Source:ML
Price summary
- Price:$404,900
- Price per sq. ft.:$269.93
- Monthly HOA dues:$99
About this home
Welcome home to 4727 Combine Ln. in the desirable Revere at Johnstown Paired community! This stunning Muirfield floor plan is a 3 bed 3 bath paired home with a loft upstairs and an attached 2-car garage. Step inside and be greeted by the open-concept main floor, featuring a modern kitchen, dining area, and living room. The kitchen is equipped with a granite island and a gas range. A convenient half bath for guests adds to the functionality to the main floor. Upstairs, you'll find the generously sized bedrooms with ample closet space. The primary suite is a peaceful retreat, complete with an en suite bathroom featuring double sinks and an impressive walk-in closet. Laundry chores are made easy with the conveniently located laundry room upstairs. Enjoy the outdoors with an oversized front porch. Additional features of this home include A/C, a tankless water heater, and a smart home package. Nestled in the Front Range of the Rocky Mountains, Revere at Johnstown Paired offers a desirable location with easy access to I-25, shopping, dining, and abundant outdoor recreation at nearby parks, golf courses, and reservoirs. Don't miss out on this opportunity to own a beautiful home in a noteworthy neighborhood. ***Estimated Delivery Date: October. Photos are representative and not of actual property***
Contact an agent
Home facts
- Year built:2025
- Listing ID #:IR1039836
Rooms and interior
- Bedrooms:3
- Total bathrooms:3
- Full bathrooms:1
- Half bathrooms:1
- Living area:1,500 sq. ft.
Heating and cooling
- Cooling:Central Air
- Heating:Forced Air
Structure and exterior
- Roof:Composition
- Year built:2025
- Building area:1,500 sq. ft.
- Lot area:0.05 Acres
Schools
- High school:Roosevelt
- Middle school:Milliken
- Elementary school:Other
Utilities
- Water:Public
- Sewer:Public Sewer
Finances and disclosures
- Price:$404,900
- Price per sq. ft.:$269.93
- Tax amount:$3,927 (2025)
New listings near 4727 Combine Lane
- New
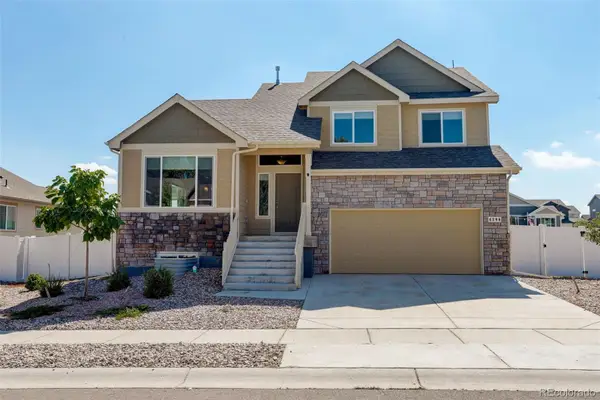 $505,000Active3 beds 3 baths2,442 sq. ft.
$505,000Active3 beds 3 baths2,442 sq. ft.4396 Mountain Sky Street, Johnstown, CO 80534
MLS# 6236945Listed by: COLDWELL BANKER REALTY 56 - New
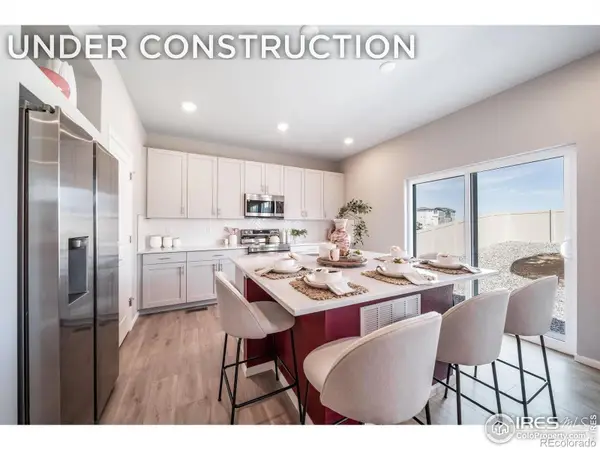 $651,920Active5 beds 4 baths3,360 sq. ft.
$651,920Active5 beds 4 baths3,360 sq. ft.4393 Alderwood Drive, Johnstown, CO 80534
MLS# IR1044473Listed by: KELLER WILLIAMS REALTY- AURORA - New
 $534,900Active3 beds 3 baths3,052 sq. ft.
$534,900Active3 beds 3 baths3,052 sq. ft.133 Muscovey Lane, Johnstown, CO 80534
MLS# IR1044540Listed by: C3 REAL ESTATE SOLUTIONS, LLC - New
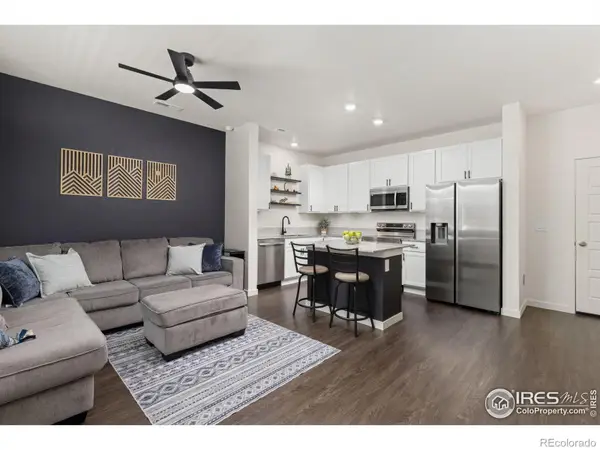 $343,000Active2 beds 3 baths1,122 sq. ft.
$343,000Active2 beds 3 baths1,122 sq. ft.317 Cardinal Street, Johnstown, CO 80534
MLS# IR1044526Listed by: LOVINS REAL ESTATE - Coming Soon
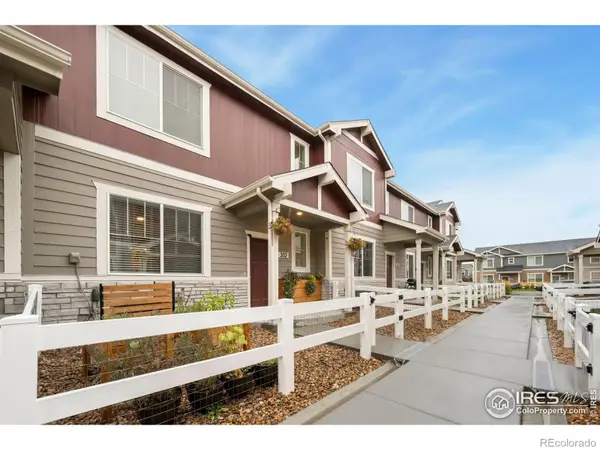 $347,500Coming Soon2 beds 3 baths
$347,500Coming Soon2 beds 3 baths302 Oriole Way, Johnstown, CO 80534
MLS# IR1044506Listed by: THE STATION REAL ESTATE - Open Sat, 12 to 3pmNew
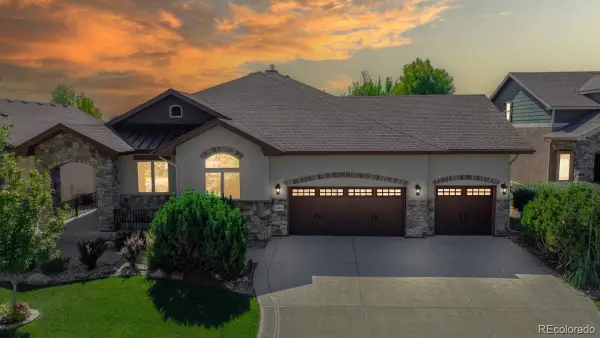 $860,000Active4 beds 4 baths4,296 sq. ft.
$860,000Active4 beds 4 baths4,296 sq. ft.4534 Tarragon Drive, Johnstown, CO 80534
MLS# 7796465Listed by: KEY TEAM REAL ESTATE CORP. - New
 $270,000Active2 beds 1 baths784 sq. ft.
$270,000Active2 beds 1 baths784 sq. ft.382 S Parish Avenue, Johnstown, CO 80534
MLS# IR1044443Listed by: REAL ESTATE EXPERTS - New
 $624,900Active5 beds 4 baths2,775 sq. ft.
$624,900Active5 beds 4 baths2,775 sq. ft.4213 Lucas Drive, Johnstown, CO 80534
MLS# 5314765Listed by: RE/MAX PROFESSIONALS - New
 $514,950Active3 beds 3 baths1,791 sq. ft.
$514,950Active3 beds 3 baths1,791 sq. ft.4663 Sugar Beet Street, Johnstown, CO 80534
MLS# 6588729Listed by: RICHMOND REALTY INC - New
 $514,950Active4 beds 2 baths1,747 sq. ft.
$514,950Active4 beds 2 baths1,747 sq. ft.4675 Sugar Beet Street, Johnstown, CO 80534
MLS# 7485612Listed by: RICHMOND REALTY INC
