4806 Wildwood Way, Johnstown, CO 80534
Local realty services provided by:Better Homes and Gardens Real Estate Kenney & Company
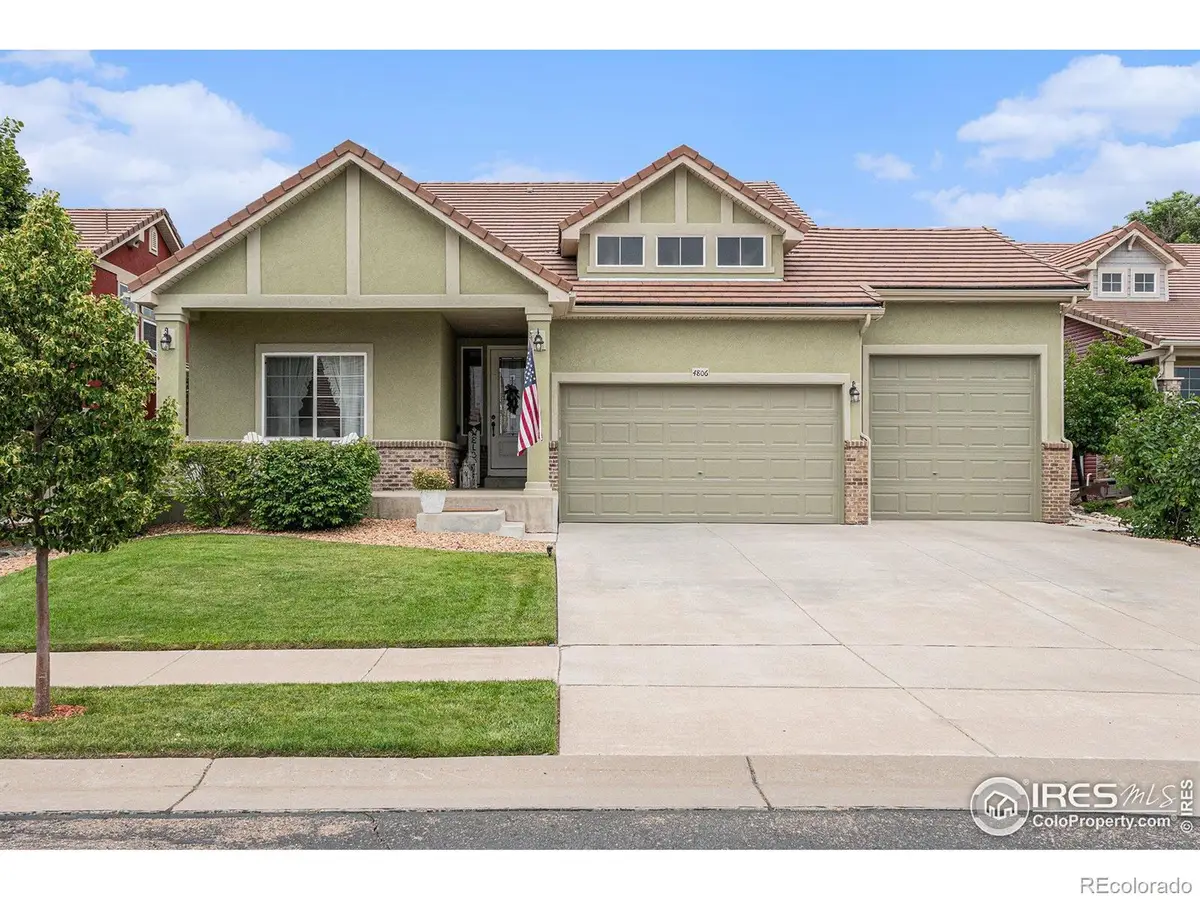
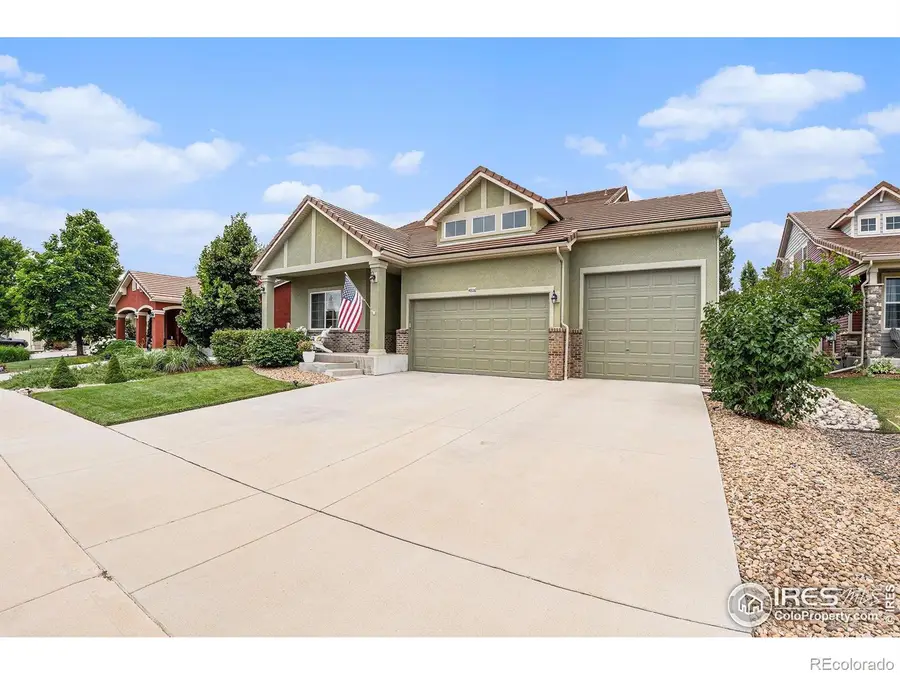

4806 Wildwood Way,Johnstown, CO 80534
$589,100
- 3 Beds
- 3 Baths
- 2,526 sq. ft.
- Single family
- Active
Listed by:eric luz9705817006
Office:allpro realty group
MLS#:IR1039483
Source:ML
Price summary
- Price:$589,100
- Price per sq. ft.:$233.21
About this home
Prepare to be captivated! Nestled on a quiet Cul-de-sac and backing directly to serene open space. This meticulously maintained home offers a lifestyle of unparalleled comfort and convenience. Boasting a rare RV garage (10'x10' door, 23' length!) and a symphony of upgrades, this residence is a true masterpiece. Imagine relaxing on your expansive 38'x10' rear concrete patio or under the 22'x10' covered area out back, surrounded by professional styled landscaped grounds featuring a raised garden and mature trees. Inside, enjoy engineered hardwood floors, coffered ceilings, and a chef's dream kitchen with quartz countertops, stainless steel appliances, a gas range, double oven and an island larger than most. Two sliding doors, one through the owner's suite, invite you to seamlessly blend indoor and outdoor living. With a luxurious owner's suite featuring a designer closet and a retreat, plus modern amenities like fiber internet and insulated garage walls & doors, this home is ready to welcome you to a life of effortless elegance. Enjoy the convenience of an 8' x 8' outside storage building, perfect for all your organizational needs. Relax on the covered front porch, ideal for morning coffees or evening sunsets. Step inside and appreciate the fresh feel with newer carpet and a water heater, both replaced in 2024. The laundry/mud room is a true highlight, boasting a tiled counter, utility sink, and an abundance of cabinets and cubbies for exceptional storage. This home is ready to welcome you with comfort and practicality! Your dream home awaits! An additional virtual tour can be seen at coloproperty.com.
Contact an agent
Home facts
- Year built:2014
- Listing Id #:IR1039483
Rooms and interior
- Bedrooms:3
- Total bathrooms:3
- Full bathrooms:2
- Living area:2,526 sq. ft.
Heating and cooling
- Cooling:Ceiling Fan(s), Central Air
- Heating:Forced Air
Structure and exterior
- Roof:Spanish Tile
- Year built:2014
- Building area:2,526 sq. ft.
- Lot area:0.19 Acres
Schools
- High school:Mountain View
- Middle school:Conrad Ball
- Elementary school:Winona
Utilities
- Water:Public
- Sewer:Public Sewer
Finances and disclosures
- Price:$589,100
- Price per sq. ft.:$233.21
- Tax amount:$7,036 (2024)
New listings near 4806 Wildwood Way
- New
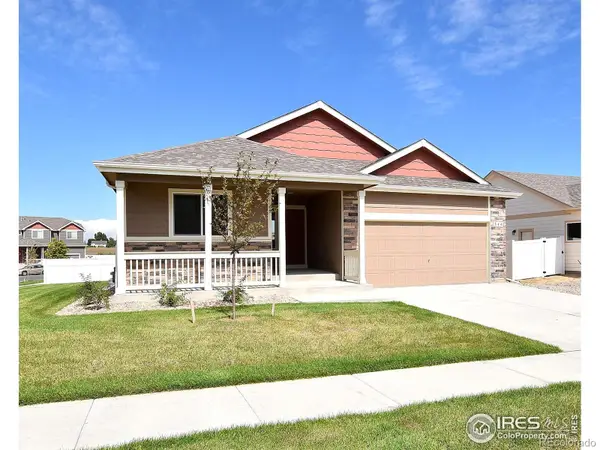 $450,500Active3 beds 2 baths2,888 sq. ft.
$450,500Active3 beds 2 baths2,888 sq. ft.2424 Ivywood Lane, Johnstown, CO 80534
MLS# IR1041409Listed by: MTN VISTA REAL ESTATE CO., LLC - New
 $614,900Active5 beds 4 baths2,775 sq. ft.
$614,900Active5 beds 4 baths2,775 sq. ft.4122 Amanda Drive, Johnstown, CO 80534
MLS# 9875449Listed by: RE/MAX PROFESSIONALS - New
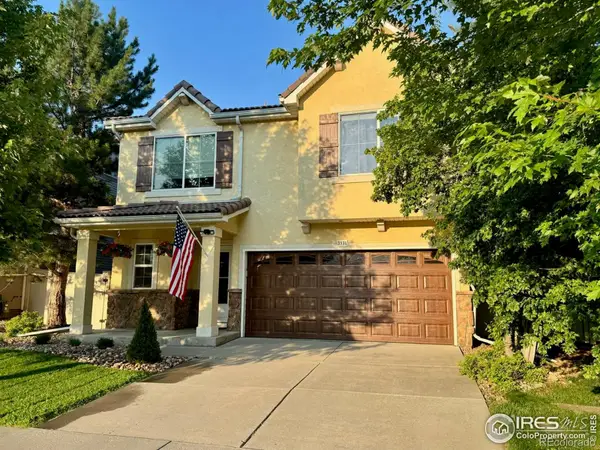 $445,000Active3 beds 3 baths2,006 sq. ft.
$445,000Active3 beds 3 baths2,006 sq. ft.3931 Arrowwood Lane, Johnstown, CO 80534
MLS# IR1041373Listed by: COLORADO REALTY 4 LESS, LLC - Coming Soon
 $445,000Coming Soon3 beds 2 baths
$445,000Coming Soon3 beds 2 baths4326 Limestone Lane, Johnstown, CO 80534
MLS# 4715751Listed by: LOKATION - New
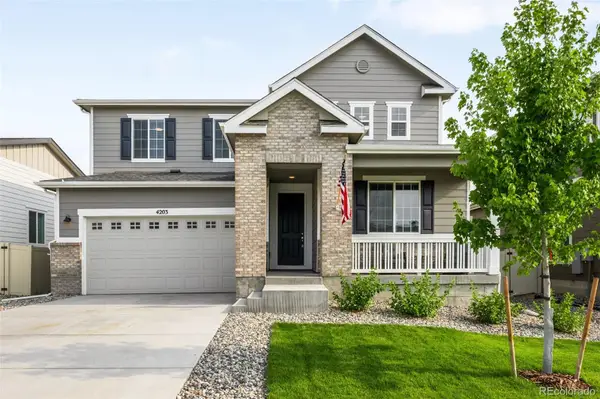 $585,000Active5 beds 4 baths3,141 sq. ft.
$585,000Active5 beds 4 baths3,141 sq. ft.4203 Lacewood Lane, Johnstown, CO 80534
MLS# 8893244Listed by: RE/MAX MOMENTUM - New
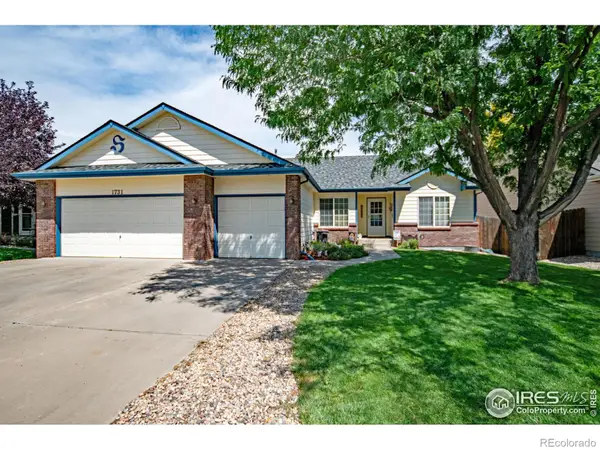 $535,000Active4 beds 3 baths3,382 sq. ft.
$535,000Active4 beds 3 baths3,382 sq. ft.1731 Goldenvue Drive, Johnstown, CO 80534
MLS# IR1041281Listed by: RE/MAX ALLIANCE-FTC SOUTH - New
 $569,900Active4 beds 3 baths3,538 sq. ft.
$569,900Active4 beds 3 baths3,538 sq. ft.4867 Antler Way, Johnstown, CO 80534
MLS# IR1041236Listed by: DR HORTON REALTY LLC - New
 $719,000Active4 beds 3 baths3,412 sq. ft.
$719,000Active4 beds 3 baths3,412 sq. ft.3329 Brunner Boulevard, Johnstown, CO 80534
MLS# IR1041220Listed by: NORTHERN COLORADO REAL ESTATE - New
 $549,000Active3 beds 2 baths1,863 sq. ft.
$549,000Active3 beds 2 baths1,863 sq. ft.397 Cameron Street, Johnstown, CO 80534
MLS# IR1041208Listed by: COLDWELL BANKER REALTY-BOULDER - New
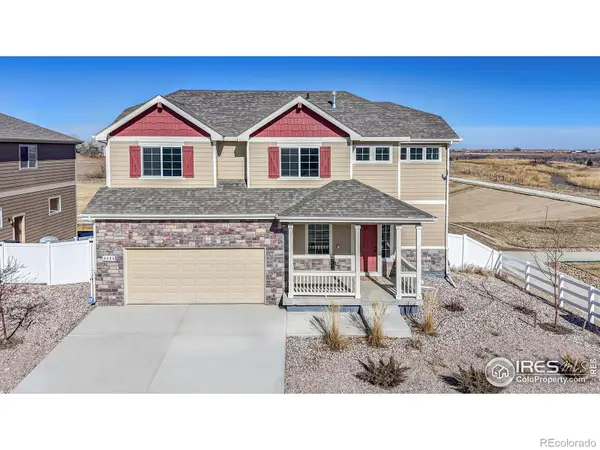 $535,000Active4 beds 3 baths2,960 sq. ft.
$535,000Active4 beds 3 baths2,960 sq. ft.4235 Moose Street, Johnstown, CO 80534
MLS# IR1041128Listed by: COLDWELL BANKER REALTY- FORT COLLINS

