518 Whitmore Court, Johnstown, CO 80534
Local realty services provided by:Better Homes and Gardens Real Estate Kenney & Company
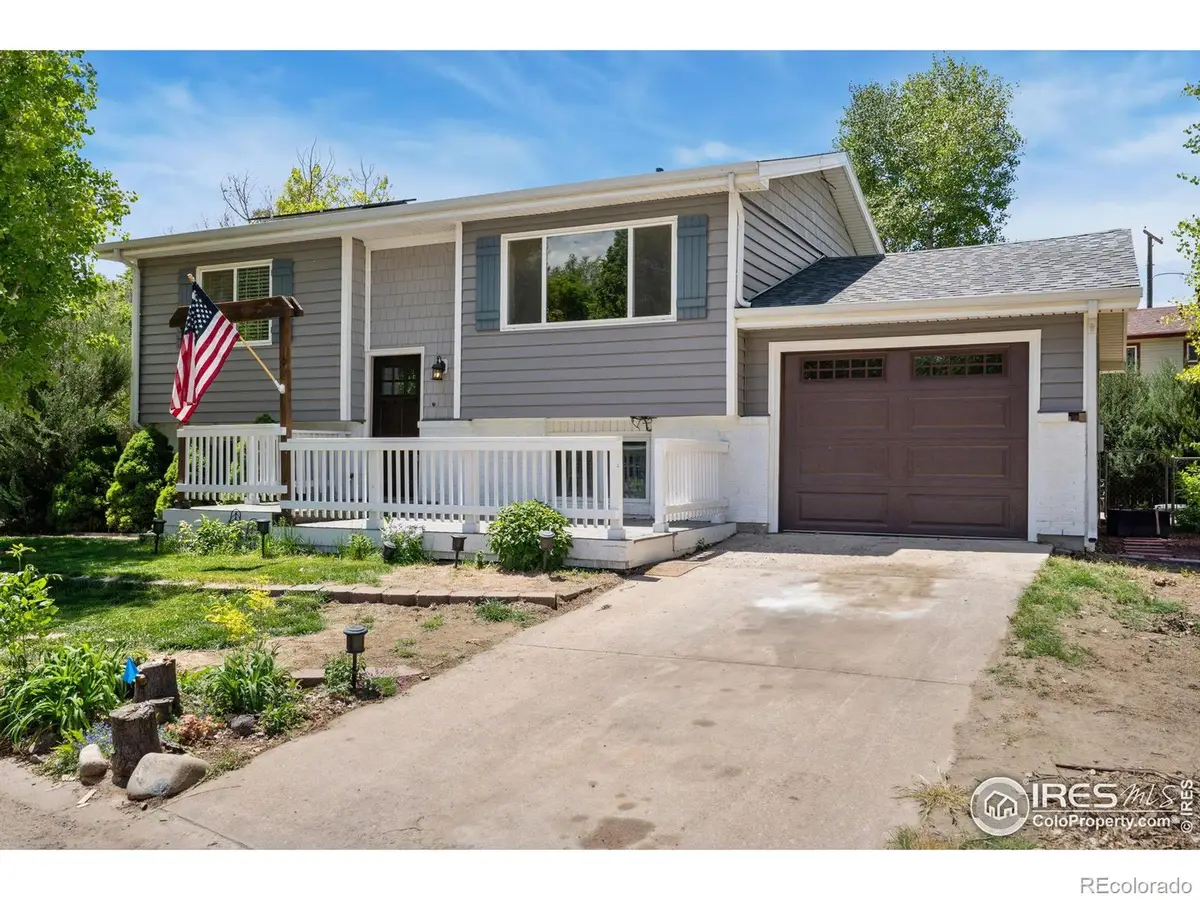
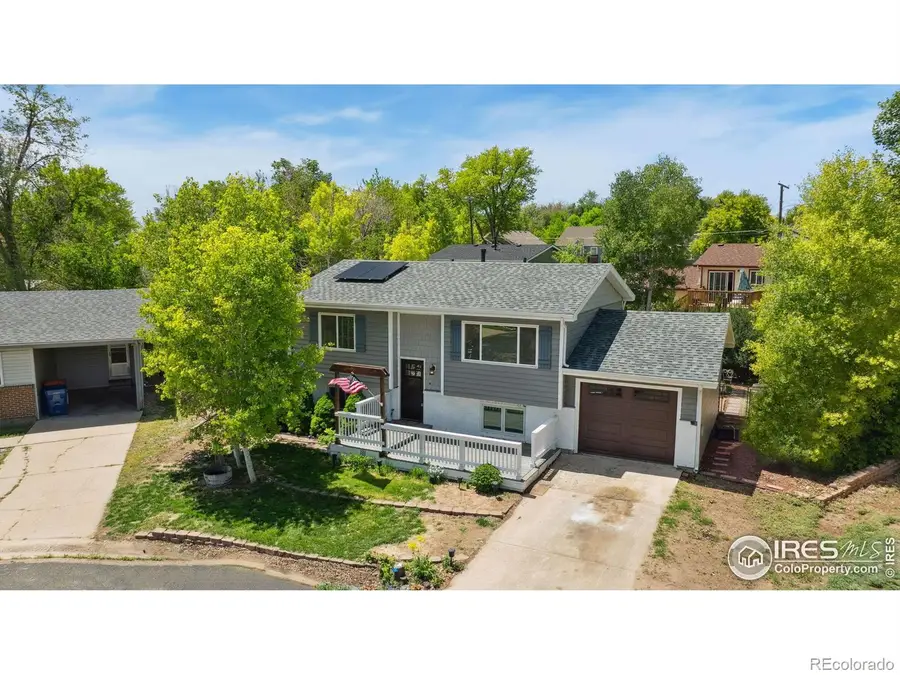
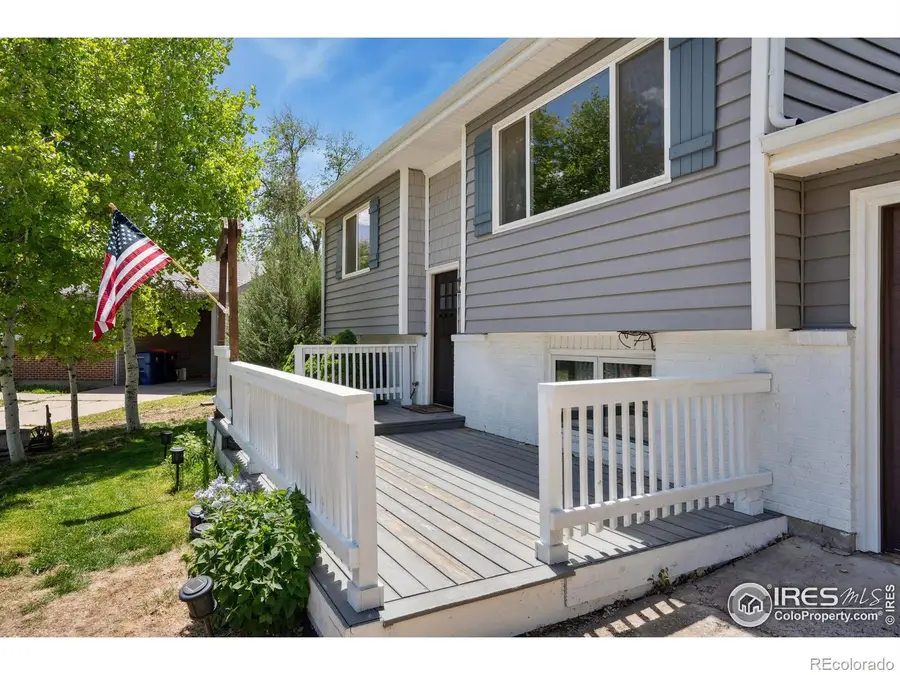
Listed by:rob kittle9702189200
Office:kittle real estate
MLS#:IR1034645
Source:ML
Price summary
- Price:$425,000
- Price per sq. ft.:$272.09
About this home
Tucked away treasure in the heart of Johnstown! This charming home sits in a quiet cul-de-sac giving you a cozy neighborhood vibe with quick access to everything you need. Natural light flows beautifully through every corner of this bi-level layout, creating a warm and inviting atmosphere throughout both levels. The main living area seamlessly flows to the dining room and kitchen, making each space feel cheerful and connected and offering the kind of everyday comfort that never goes out of style. Whip up your favorite meals in the kitchen that features granite counters, tiled backsplash, and stainless-steel appliances including a brand-new dishwasher. You'll also find two bright bedrooms on this level, and a shared bath featuring a classic free-standing tub, perfect for relaxing soaks. Head downstairs to a second living space that's ideal for movie nights, hobbies, or entertaining, plus a third bedroom for added flexibility. The basement bathroom features an oversized walk-in shower with seating, plus a ceiling vent fan for added comfort. Step outside into a fenced backyard retreat that is bursting with personality featuring mature trees, lush evergreens, assorted plants, plus a fenced garden area for your green thumb dreams. A raised deck, paver patio, and brick pathways invite you to explore or relax. The home also includes a solar system, helping keep your energy bills low. Just a short walk to Parish Park and close to Parish Ave, you're minutes from restaurants, shops, and local favorites-all with that welcoming Johnstown energy. Additional updates include new impact-resistant asphalt shingles (2024) and a new hot water heater (2025). No HOA!
Contact an agent
Home facts
- Year built:1973
- Listing Id #:IR1034645
Rooms and interior
- Bedrooms:3
- Total bathrooms:2
- Full bathrooms:1
- Living area:1,562 sq. ft.
Heating and cooling
- Cooling:Ceiling Fan(s), Central Air
- Heating:Forced Air
Structure and exterior
- Roof:Composition
- Year built:1973
- Building area:1,562 sq. ft.
- Lot area:0.19 Acres
Schools
- High school:Roosevelt
- Middle school:Other
- Elementary school:Pioneer Ridge
Utilities
- Water:Public
- Sewer:Public Sewer
Finances and disclosures
- Price:$425,000
- Price per sq. ft.:$272.09
- Tax amount:$1,995 (2024)
New listings near 518 Whitmore Court
- New
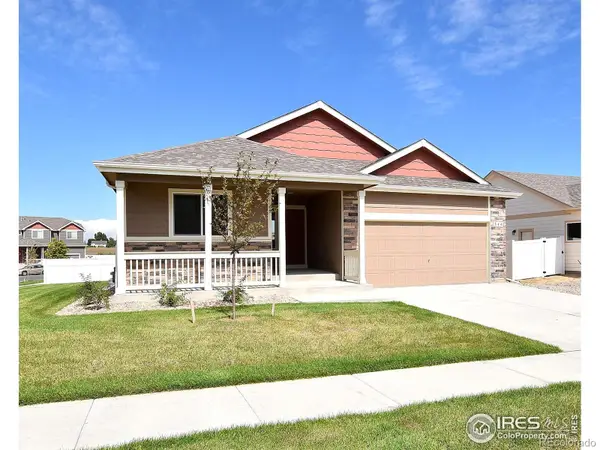 $450,500Active3 beds 2 baths2,888 sq. ft.
$450,500Active3 beds 2 baths2,888 sq. ft.2424 Ivywood Lane, Johnstown, CO 80534
MLS# IR1041409Listed by: MTN VISTA REAL ESTATE CO., LLC - New
 $614,900Active5 beds 4 baths2,775 sq. ft.
$614,900Active5 beds 4 baths2,775 sq. ft.4122 Amanda Drive, Johnstown, CO 80534
MLS# 9875449Listed by: RE/MAX PROFESSIONALS - New
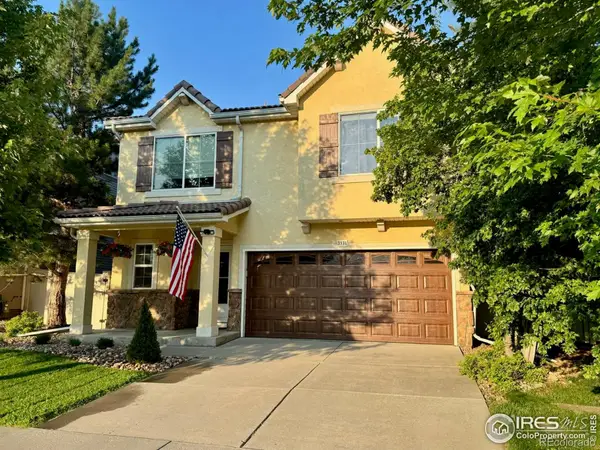 $445,000Active3 beds 3 baths2,006 sq. ft.
$445,000Active3 beds 3 baths2,006 sq. ft.3931 Arrowwood Lane, Johnstown, CO 80534
MLS# IR1041373Listed by: COLORADO REALTY 4 LESS, LLC - Coming Soon
 $445,000Coming Soon3 beds 2 baths
$445,000Coming Soon3 beds 2 baths4326 Limestone Lane, Johnstown, CO 80534
MLS# 4715751Listed by: LOKATION - New
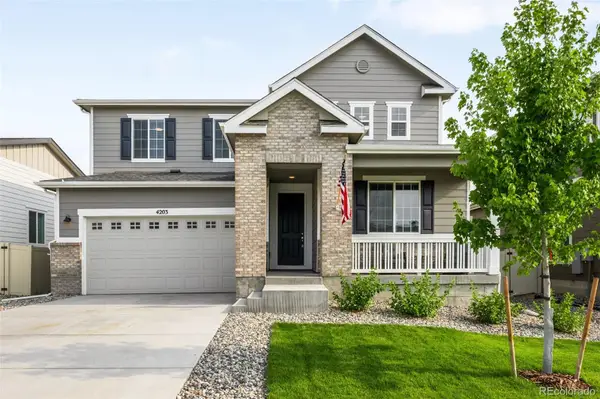 $585,000Active5 beds 4 baths3,141 sq. ft.
$585,000Active5 beds 4 baths3,141 sq. ft.4203 Lacewood Lane, Johnstown, CO 80534
MLS# 8893244Listed by: RE/MAX MOMENTUM - New
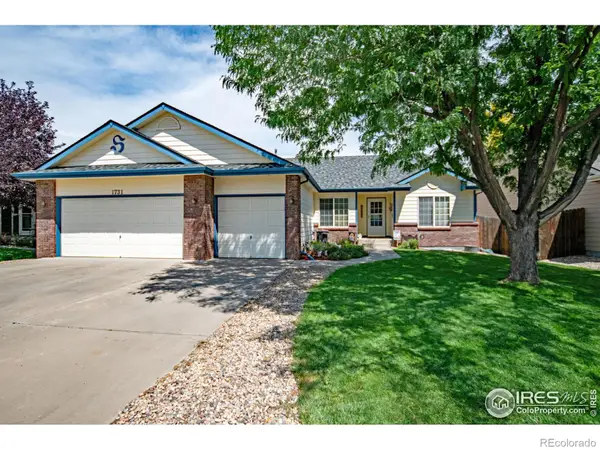 $535,000Active4 beds 3 baths3,382 sq. ft.
$535,000Active4 beds 3 baths3,382 sq. ft.1731 Goldenvue Drive, Johnstown, CO 80534
MLS# IR1041281Listed by: RE/MAX ALLIANCE-FTC SOUTH - New
 $569,900Active4 beds 3 baths3,538 sq. ft.
$569,900Active4 beds 3 baths3,538 sq. ft.4867 Antler Way, Johnstown, CO 80534
MLS# IR1041236Listed by: DR HORTON REALTY LLC - New
 $719,000Active4 beds 3 baths3,412 sq. ft.
$719,000Active4 beds 3 baths3,412 sq. ft.3329 Brunner Boulevard, Johnstown, CO 80534
MLS# IR1041220Listed by: NORTHERN COLORADO REAL ESTATE - New
 $549,000Active3 beds 2 baths1,863 sq. ft.
$549,000Active3 beds 2 baths1,863 sq. ft.397 Cameron Street, Johnstown, CO 80534
MLS# IR1041208Listed by: COLDWELL BANKER REALTY-BOULDER - New
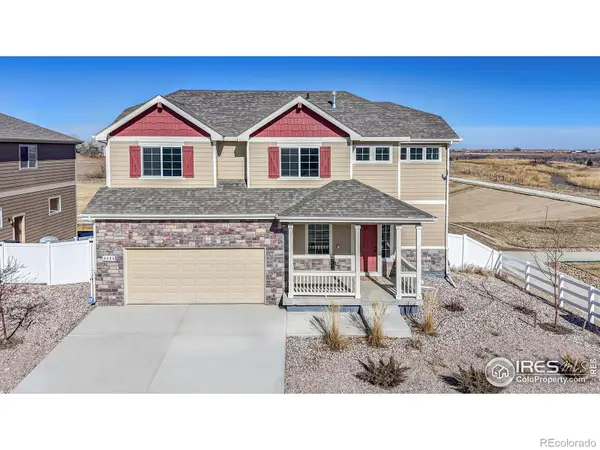 $535,000Active4 beds 3 baths2,960 sq. ft.
$535,000Active4 beds 3 baths2,960 sq. ft.4235 Moose Street, Johnstown, CO 80534
MLS# IR1041128Listed by: COLDWELL BANKER REALTY- FORT COLLINS

